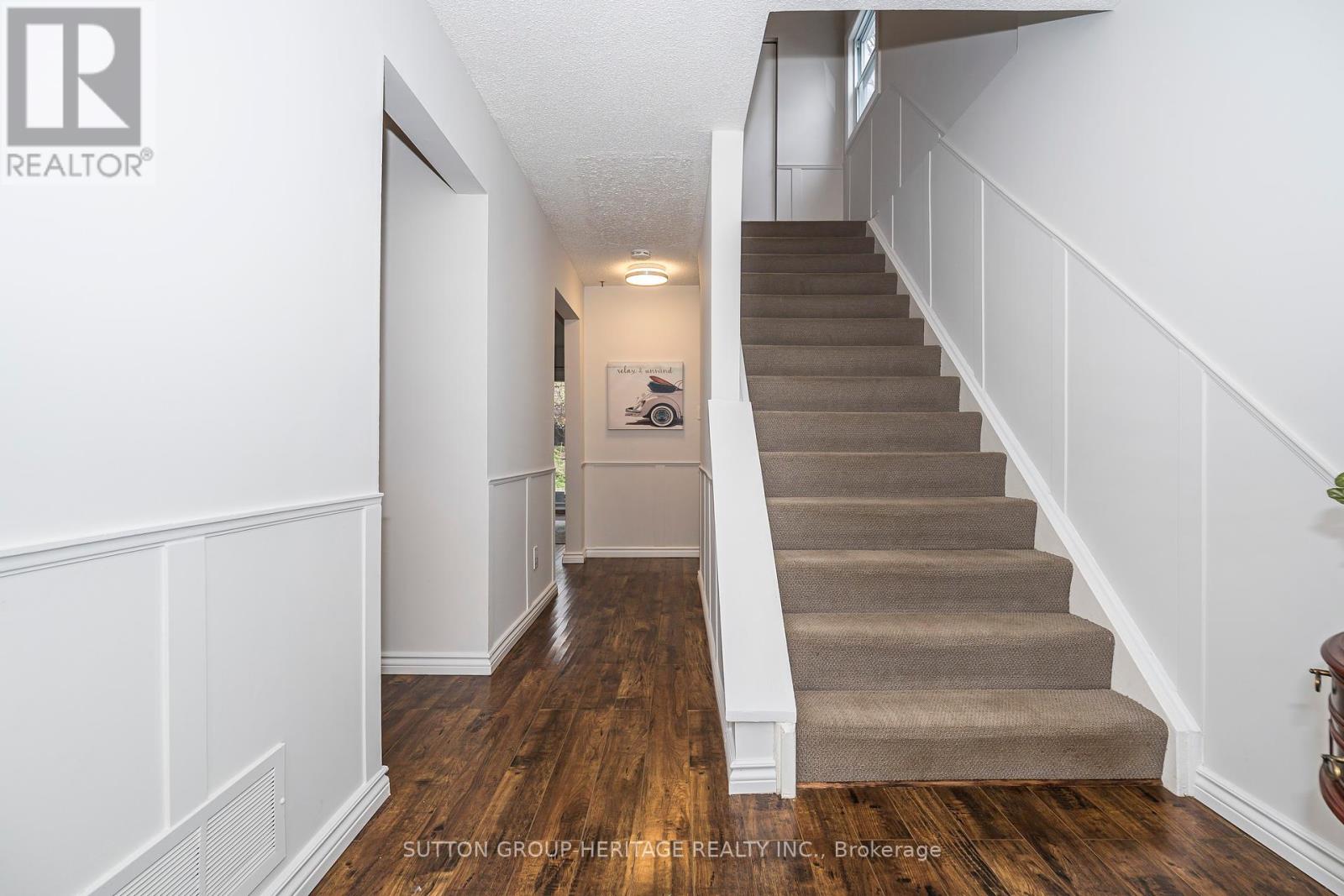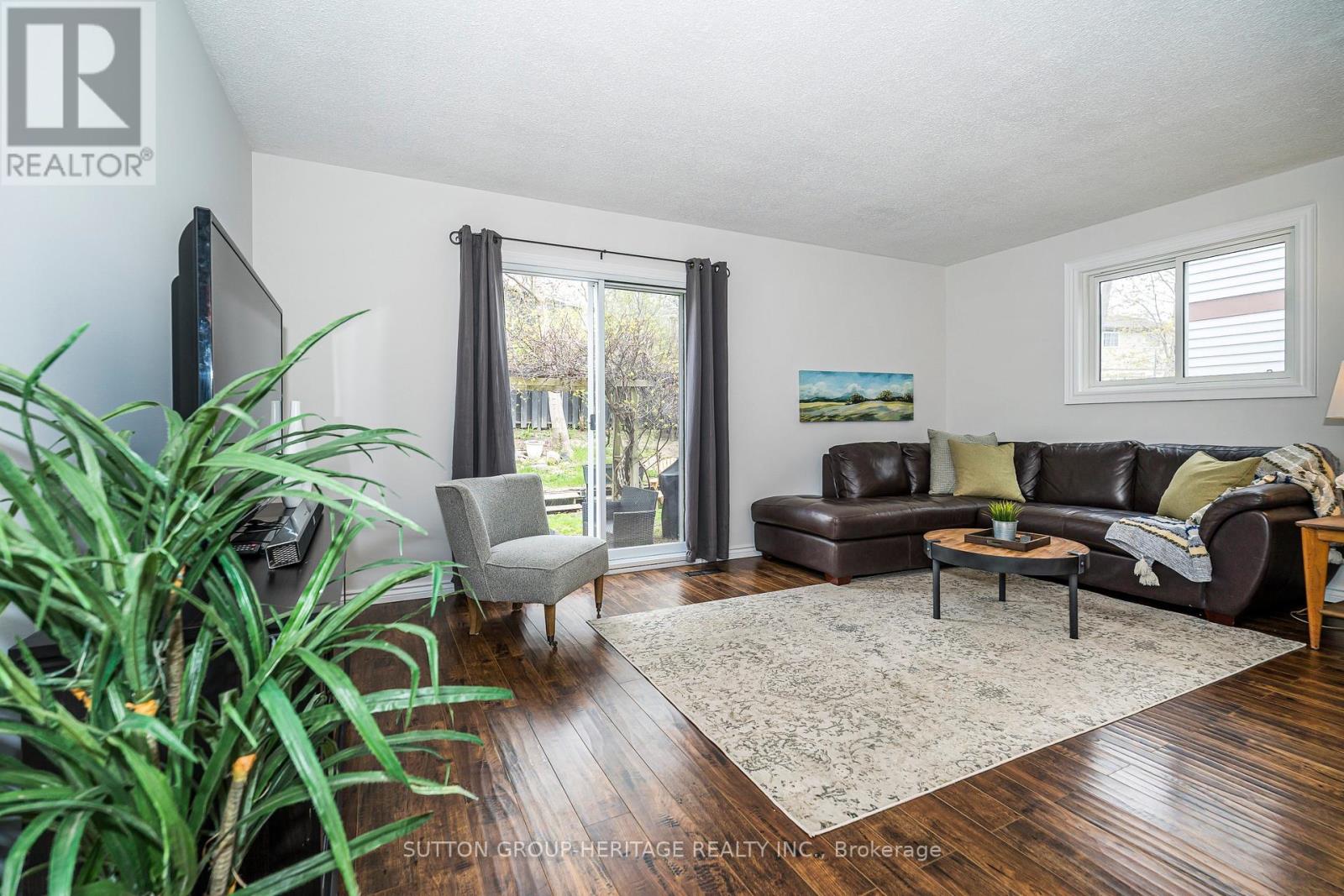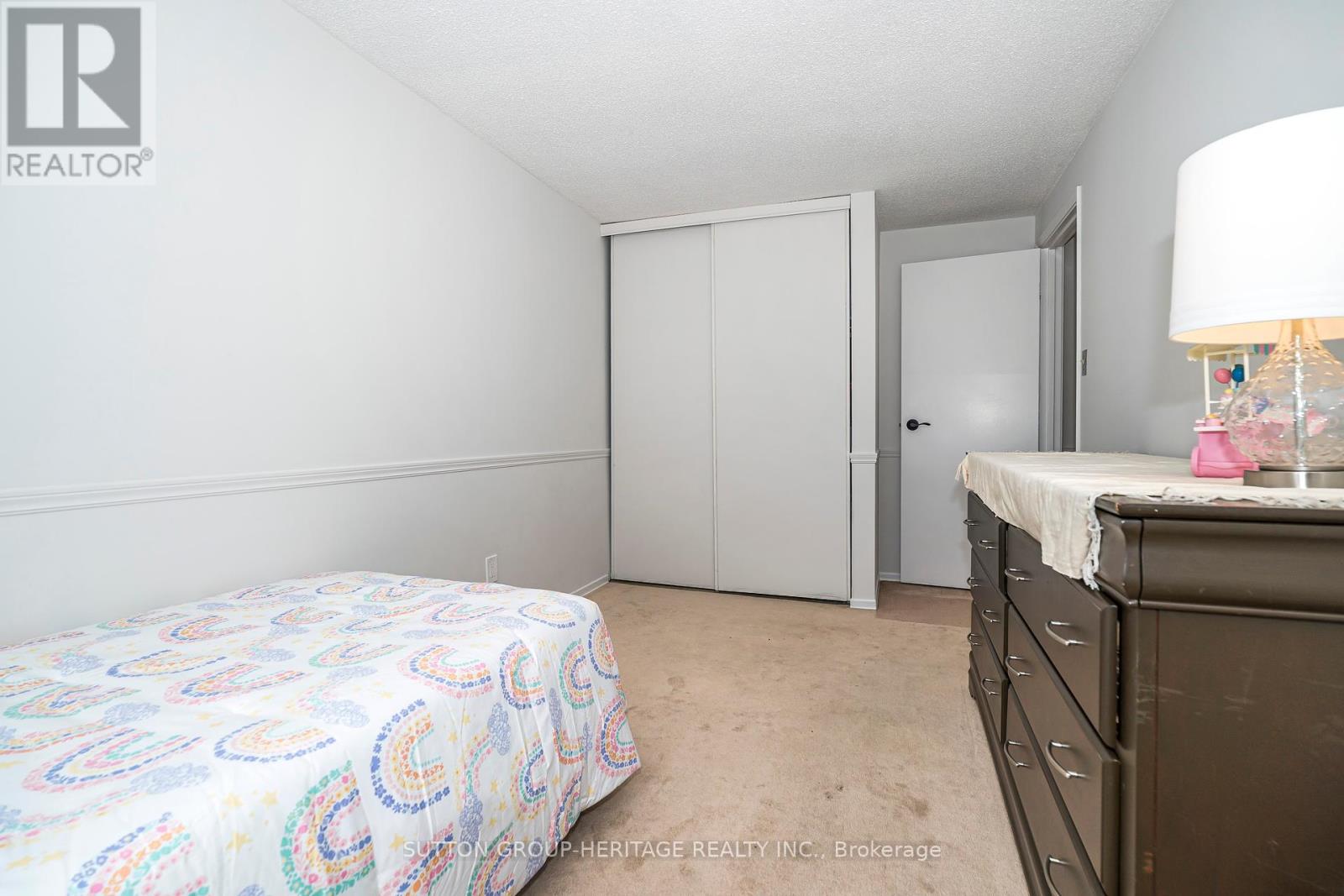3 卧室
1 浴室
1100 - 1500 sqft
风热取暖
$699,900
Welcome to your perfect first home nestled in one of South Ajax, most sought-after neighbourhoods! This delightful property offers a warm and welcoming atmosphere, ideal for young families, professionals, or anyone looking to enjoy the best of suburban living. Located just steps from top-rated schools, lush parks, and scenic walking and biking trails, this home is a gateway to a vibrant, family-friendly lifestyle. Inside, you'll find an updated kitchen featuring modern cabinetry, Quartz countertops, and stainless steel appliances perfect for entertaining guests. The functional layout includes cozy living spaces with plenty of natural light, making it easy to feel right at home. With a private backyard for summer barbecues and easy access to transit, shopping, and Ajax beautiful waterfront, this is a rare opportunity to own a stylish, affordable home in a truly fantastic community. This home is a link attached by the garage only, no household walls are shared with neighbours. Bathroom rough-in in basement. (id:43681)
房源概要
|
MLS® Number
|
E12129382 |
|
房源类型
|
民宅 |
|
社区名字
|
South West |
|
附近的便利设施
|
学校, 公共交通 |
|
特征
|
树木繁茂的地区 |
|
总车位
|
4 |
|
结构
|
Porch |
详 情
|
浴室
|
1 |
|
地上卧房
|
3 |
|
总卧房
|
3 |
|
Age
|
51 To 99 Years |
|
家电类
|
Water Meter, Blinds, 洗碗机, 烘干机, 微波炉, 炉子, 洗衣机, 冰箱 |
|
地下室进展
|
部分完成 |
|
地下室类型
|
N/a (partially Finished) |
|
施工种类
|
Link |
|
外墙
|
砖, 铝壁板 |
|
Flooring Type
|
Laminate |
|
地基类型
|
混凝土浇筑 |
|
供暖方式
|
天然气 |
|
供暖类型
|
压力热风 |
|
储存空间
|
2 |
|
内部尺寸
|
1100 - 1500 Sqft |
|
类型
|
独立屋 |
|
设备间
|
市政供水 |
车 位
土地
|
英亩数
|
无 |
|
围栏类型
|
Fenced Yard |
|
土地便利设施
|
学校, 公共交通 |
|
污水道
|
Sanitary Sewer |
|
土地深度
|
103 Ft ,8 In |
|
土地宽度
|
28 Ft |
|
不规则大小
|
28 X 103.7 Ft |
|
规划描述
|
住宅 |
房 间
| 楼 层 |
类 型 |
长 度 |
宽 度 |
面 积 |
|
地下室 |
娱乐,游戏房 |
5.79 m |
5.57 m |
5.79 m x 5.57 m |
|
一楼 |
客厅 |
6.3 m |
3.84 m |
6.3 m x 3.84 m |
|
一楼 |
餐厅 |
3.81 m |
3.53 m |
3.81 m x 3.53 m |
|
一楼 |
厨房 |
4.14 m |
3.56 m |
4.14 m x 3.56 m |
|
Upper Level |
主卧 |
5.48 m |
3.81 m |
5.48 m x 3.81 m |
|
Upper Level |
第二卧房 |
4.72 m |
3.04 m |
4.72 m x 3.04 m |
|
Upper Level |
第三卧房 |
3.16 m |
3.1 m |
3.16 m x 3.1 m |
https://www.realtor.ca/real-estate/28271447/44-banner-crescent-ajax-south-west-south-west








































