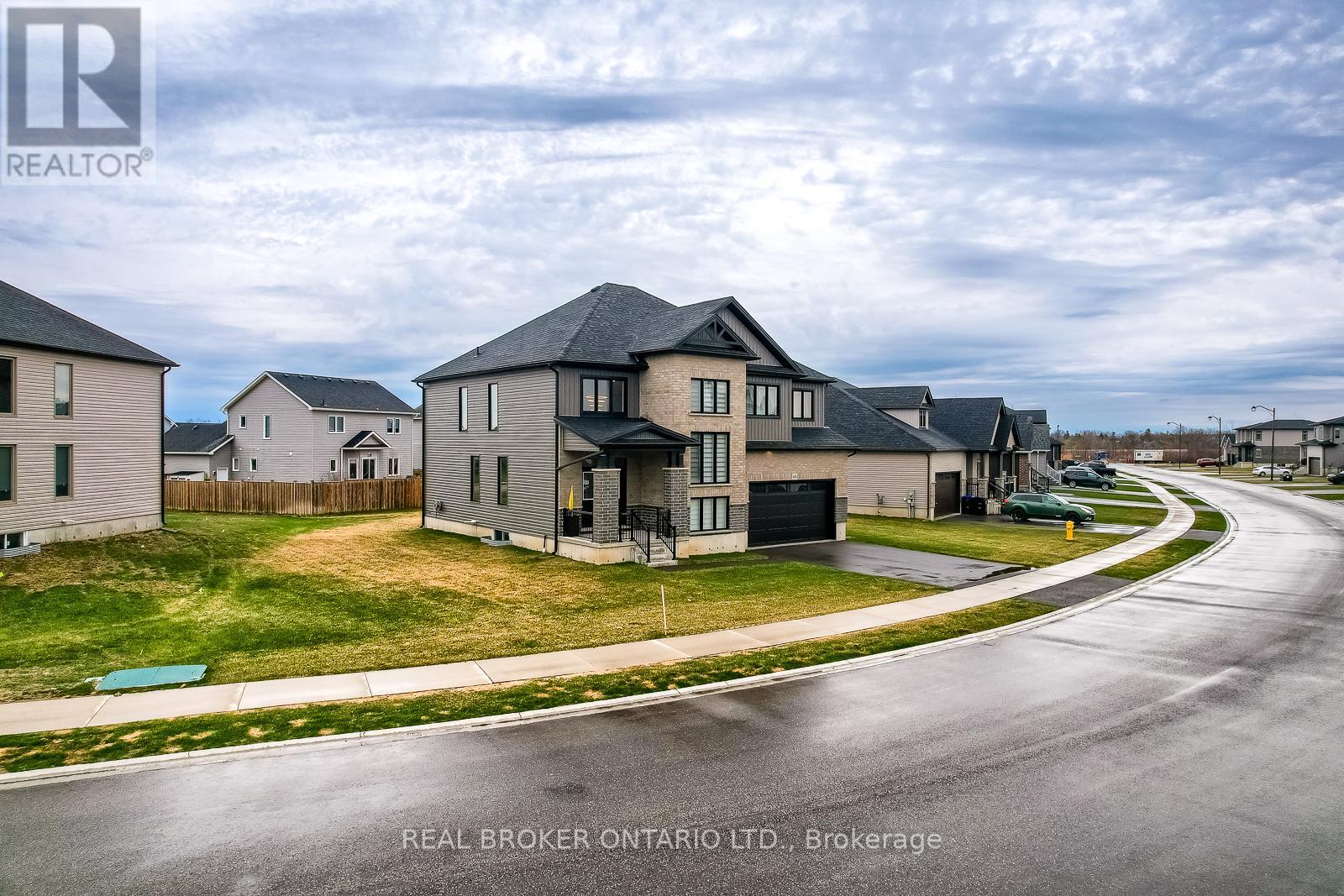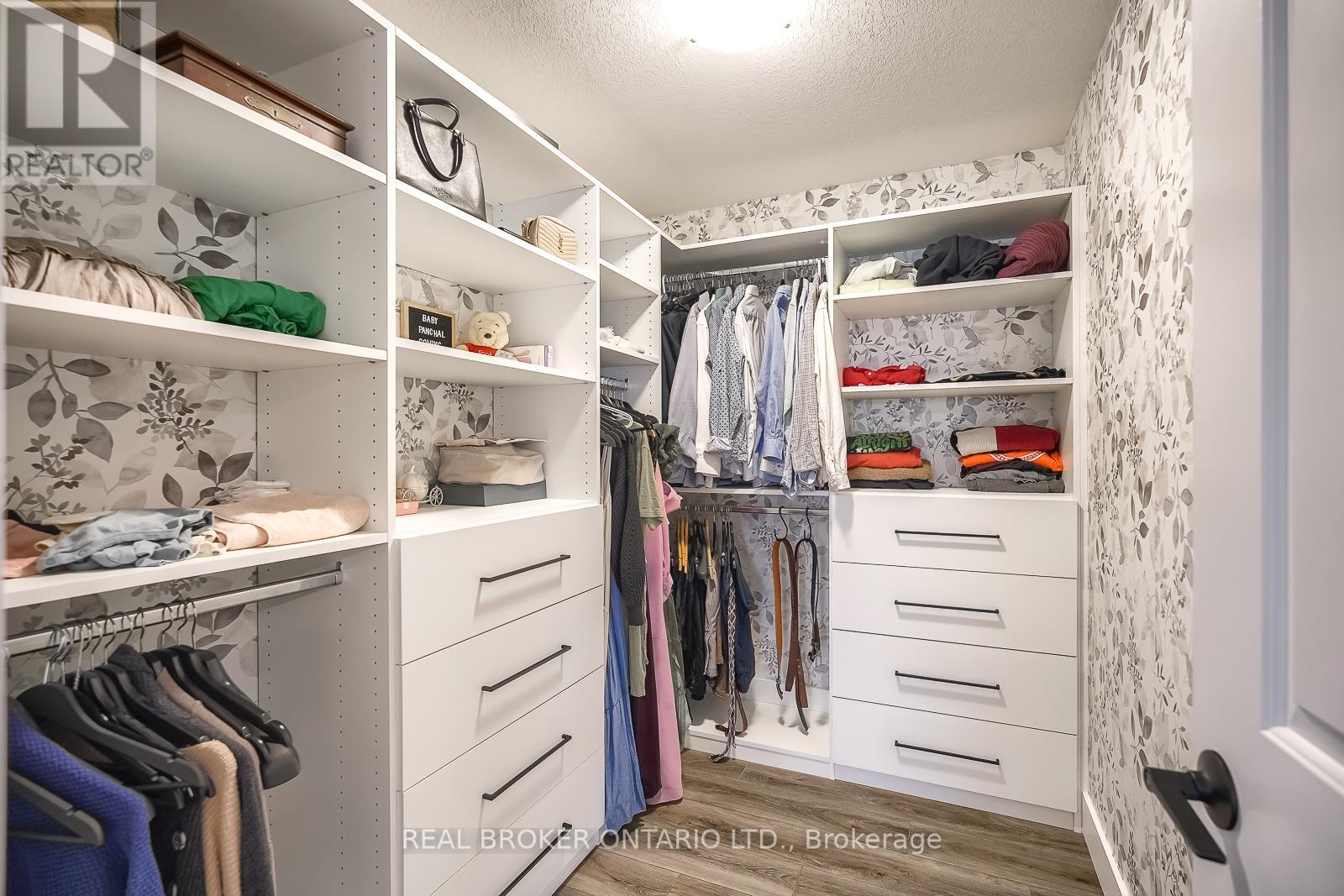4 卧室
4 浴室
2500 - 3000 sqft
中央空调
风热取暖
$3,850 Monthly
Live in Luxury and Comfort in Springwater Lease the Hunter Model Today! Welcome to your next home in one of Springwater's most desirable and growing communities! This stunning, nearly-new 4-bedroom, 3-bathroom Hunter model by Huron Creek Developments offers almost 3,000 sq. ft. of beautifully upgraded living space, perfect for families, professionals, or anyone seeking comfort, space, and style. Why You'll Love Living Here: Expansive and bright layout with soaring vaulted ceilings in the foyer and great room Over $175,000 in premium upgrades including high-performance flooring, a designer kitchen and bathrooms, and an insulated garage113 ft. wide premium lot ideal for entertaining, gardening, or relaxing outdoors4 spacious bedrooms upstairs, including a Jack-and-Jill bath and a private ensuite perfect for families or guests Large unfinished basement with big windows ready for your personal touch Nearby Amenities for Easy Living: Groceries & Shopping: Minutes from Foodland, Walmart, and local boutiques Dining: Close to family restaurants, cozy cafés, and popular takeout options Recreation: Near trails, parks, and sports facilities perfect for active lifestyles Healthcare: Easy access to clinics and nearby hospitals in Barrie Education: Great schools nearby with convenient school bus service Weekend Fun: A short drive to Wasaga Beach, Snow Valley Ski Resort, and golf courses Prime Location with Commuter Convenience 90 minutes to Toronto30 minutes to Barrie Quick access to Hwy 400 and Hwy 27 Move-in Ready. Available for Lease Today! Whether you're upsizing, relocating, or looking for a fresh start, this home offers comfort, style, and unbeatable convenience in a peaceful, family-friendly neighborhood. Your new home in Springwater is waiting! (id:43681)
房源概要
|
MLS® Number
|
S12146282 |
|
房源类型
|
民宅 |
|
社区名字
|
Elmvale |
|
特征
|
In Suite Laundry, Sump Pump |
|
总车位
|
4 |
详 情
|
浴室
|
4 |
|
地上卧房
|
4 |
|
总卧房
|
4 |
|
Age
|
0 To 5 Years |
|
家电类
|
烘干机, Garage Door Opener, Hood 电扇, 炉子, 洗衣机, 窗帘, 冰箱 |
|
地下室进展
|
已完成 |
|
地下室类型
|
N/a (unfinished) |
|
施工种类
|
独立屋 |
|
空调
|
中央空调 |
|
外墙
|
砖 Facing, 乙烯基壁板 |
|
Flooring Type
|
Laminate, Tile |
|
地基类型
|
混凝土浇筑 |
|
客人卫生间(不包含洗浴)
|
1 |
|
供暖方式
|
天然气 |
|
供暖类型
|
压力热风 |
|
储存空间
|
2 |
|
内部尺寸
|
2500 - 3000 Sqft |
|
类型
|
独立屋 |
|
设备间
|
市政供水 |
车 位
土地
|
英亩数
|
无 |
|
污水道
|
Sanitary Sewer |
|
土地深度
|
116 Ft ,1 In |
|
土地宽度
|
113 Ft ,4 In |
|
不规则大小
|
113.4 X 116.1 Ft |
房 间
| 楼 层 |
类 型 |
长 度 |
宽 度 |
面 积 |
|
二楼 |
Bedroom 4 |
3.34 m |
3.02 m |
3.34 m x 3.02 m |
|
二楼 |
主卧 |
4.17 m |
6.21 m |
4.17 m x 6.21 m |
|
二楼 |
第二卧房 |
4.83 m |
3.22 m |
4.83 m x 3.22 m |
|
二楼 |
第三卧房 |
4.67 m |
2.92 m |
4.67 m x 2.92 m |
|
一楼 |
门厅 |
3.07 m |
3.27 m |
3.07 m x 3.27 m |
|
一楼 |
客厅 |
3.6576 m |
3.2 m |
3.6576 m x 3.2 m |
|
一楼 |
餐厅 |
3.87 m |
3.2 m |
3.87 m x 3.2 m |
|
一楼 |
其它 |
2.77 m |
3.04 m |
2.77 m x 3.04 m |
|
一楼 |
大型活动室 |
5.24 m |
5.21 m |
5.24 m x 5.21 m |
|
一楼 |
厨房 |
4.81 m |
3.26 m |
4.81 m x 3.26 m |
|
一楼 |
洗衣房 |
3.12 m |
1.84 m |
3.12 m x 1.84 m |
https://www.realtor.ca/real-estate/28308190/44-allenwood-road-springwater-elmvale-elmvale




















































