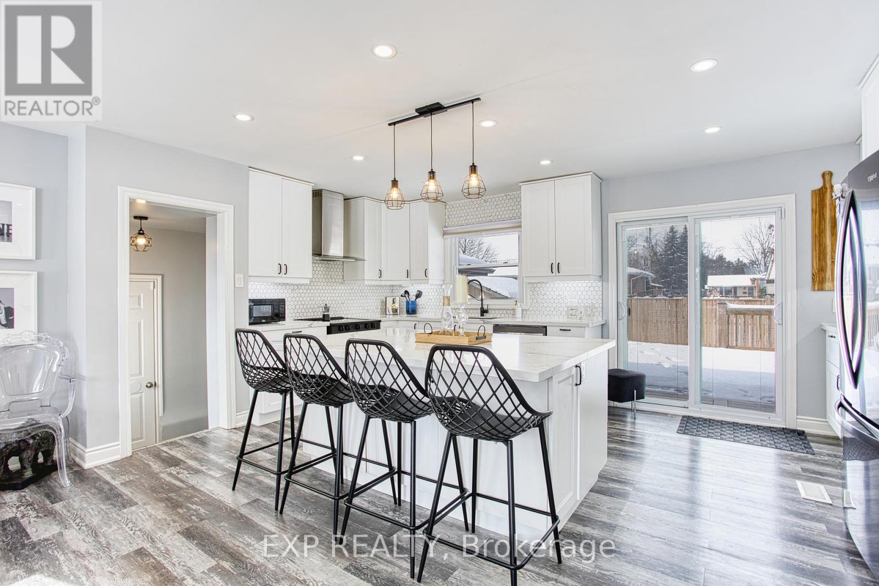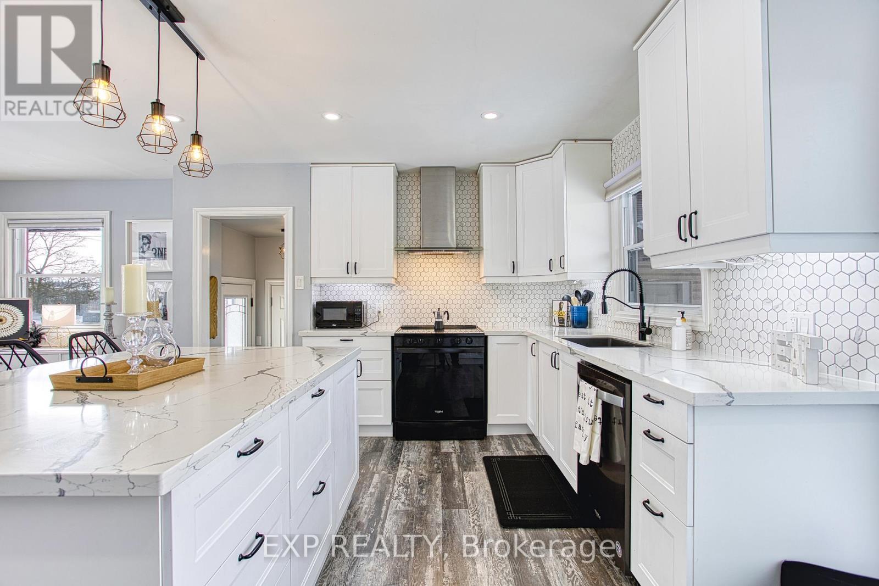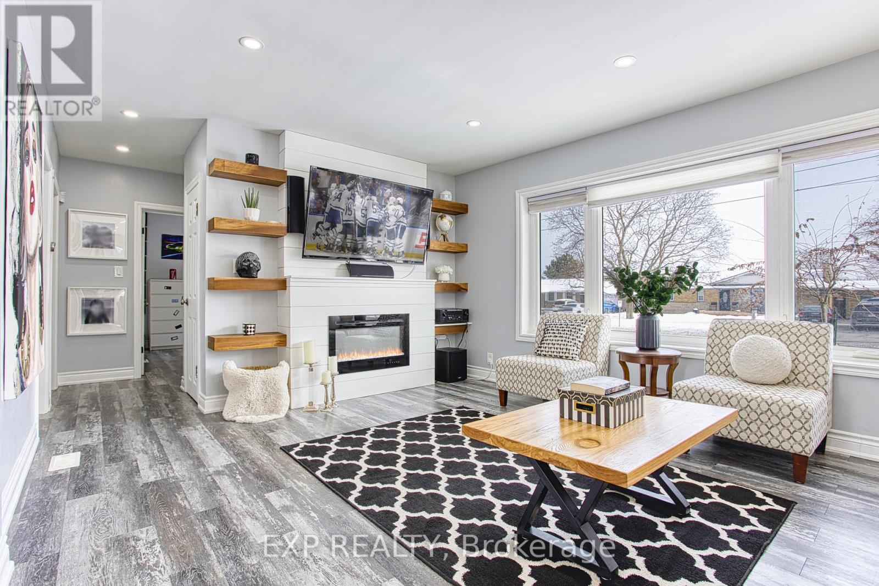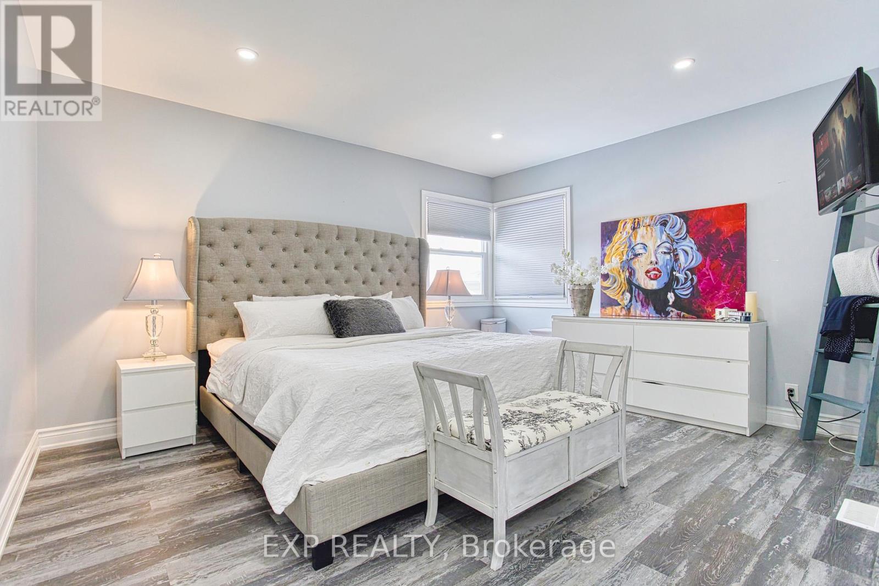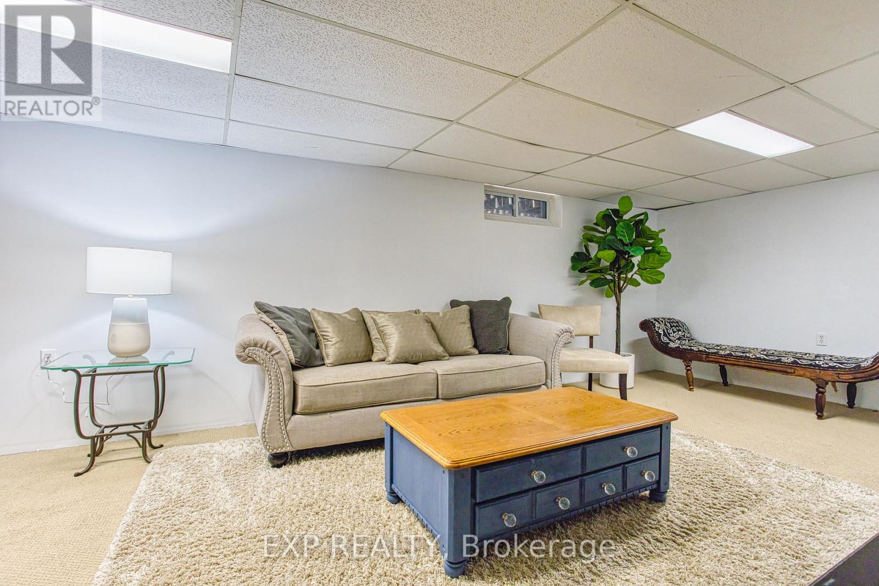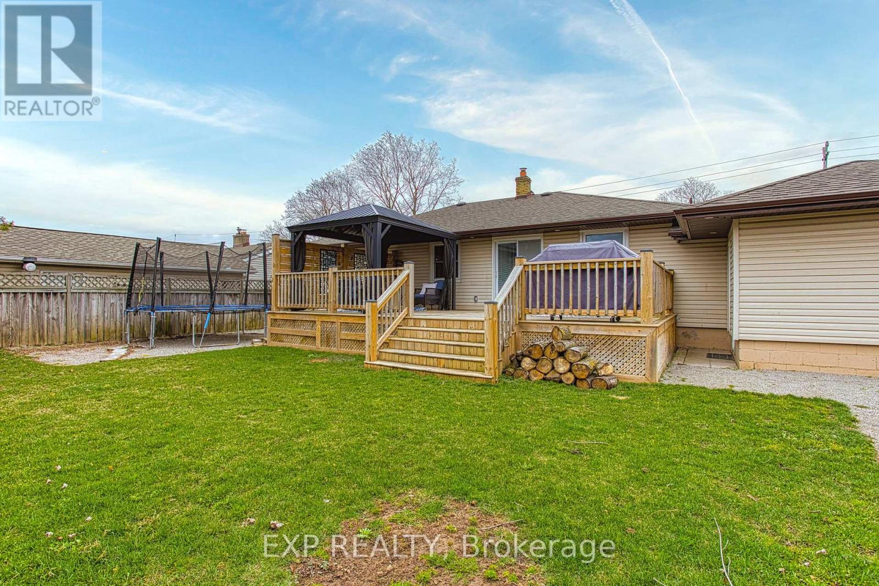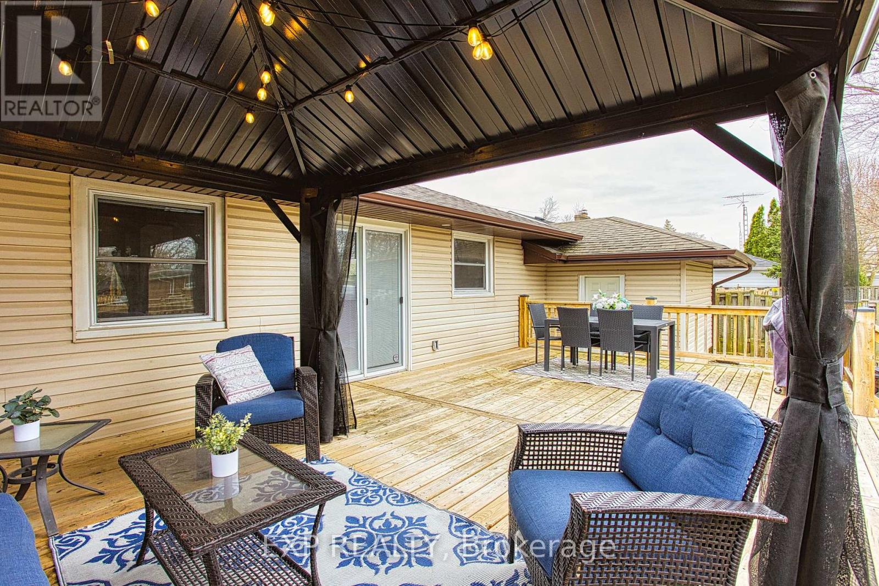5 卧室
2 浴室
700 - 1100 sqft
平房
壁炉
中央空调
风热取暖
$799,900
Welcome to 4382 Central Ave in Beamsville, a beautifully renovated open-concept bungalow offering modern comfort in a prime location. Thoughtfully updated in 2022 and 2023, this home features brand-new windows, a high-efficiency furnace, air conditioning, siding, soffits, and eavestroughs, ensuring a stylish and energy-efficient living space. Inside, the open layout creates a seamless flow between the living, dining, and kitchen areas, perfect for entertaining or everyday living. Situated in a highly desirable neighborhood, this home is just a short walk to the heart of Beamsville, where you'll find charming shops, restaurants, and essential amenities. Across the street, Ted Roberts Park, the Lincoln Community Centre, and Allan F. Gretsinger Pool provide endless opportunities for recreation and community engagement. Step outside to the private backyard, where a full patio and deck with a pergola create a relaxing outdoor retreat. The fully fenced yard offers both privacy and security, making it an ideal space for families and pets. A separate entrance to the basement adds flexibility for potential in-law or rental opportunities, while an interior entrance to the garage provides added convenience. This turn-key bungalow is a rare opportunity to own a stylishly updated home in an unbeatable location. Don't miss your chance to experience modern living with small-town charm schedule your private viewing today! (id:43681)
房源概要
|
MLS® Number
|
X12185281 |
|
房源类型
|
民宅 |
|
社区名字
|
982 - Beamsville |
|
附近的便利设施
|
Beach, 公园 |
|
总车位
|
5 |
|
结构
|
Deck, Patio(s) |
详 情
|
浴室
|
2 |
|
地上卧房
|
3 |
|
地下卧室
|
2 |
|
总卧房
|
5 |
|
Age
|
51 To 99 Years |
|
公寓设施
|
Fireplace(s) |
|
家电类
|
Water Heater, 洗碗机, 烘干机, Hood 电扇, 炉子, 冰箱 |
|
建筑风格
|
平房 |
|
地下室进展
|
已装修 |
|
地下室功能
|
Separate Entrance |
|
地下室类型
|
N/a (finished) |
|
施工种类
|
独立屋 |
|
空调
|
中央空调 |
|
外墙
|
乙烯基壁板 |
|
Fire Protection
|
Alarm System, Security System, Smoke Detectors |
|
壁炉
|
有 |
|
Fireplace Total
|
1 |
|
地基类型
|
混凝土浇筑 |
|
供暖方式
|
天然气 |
|
供暖类型
|
压力热风 |
|
储存空间
|
1 |
|
内部尺寸
|
700 - 1100 Sqft |
|
类型
|
独立屋 |
|
设备间
|
市政供水 |
车 位
土地
|
英亩数
|
无 |
|
围栏类型
|
Fenced Yard |
|
土地便利设施
|
Beach, 公园 |
|
污水道
|
Sanitary Sewer |
|
土地深度
|
100 Ft |
|
土地宽度
|
65 Ft |
|
不规则大小
|
65 X 100 Ft |
|
地表水
|
湖泊/池塘 |
房 间
| 楼 层 |
类 型 |
长 度 |
宽 度 |
面 积 |
|
地下室 |
设备间 |
4.8 m |
3.73 m |
4.8 m x 3.73 m |
|
地下室 |
娱乐,游戏房 |
8.74 m |
3.58 m |
8.74 m x 3.58 m |
|
地下室 |
Bedroom 4 |
3.76 m |
2.92 m |
3.76 m x 2.92 m |
|
地下室 |
Bedroom 5 |
4.22 m |
3.68 m |
4.22 m x 3.68 m |
|
地下室 |
浴室 |
2.84 m |
3.73 m |
2.84 m x 3.73 m |
|
一楼 |
客厅 |
6.83 m |
3.89 m |
6.83 m x 3.89 m |
|
一楼 |
厨房 |
5.59 m |
3.63 m |
5.59 m x 3.63 m |
|
一楼 |
主卧 |
4.19 m |
3.53 m |
4.19 m x 3.53 m |
|
一楼 |
第二卧房 |
2.92 m |
3.07 m |
2.92 m x 3.07 m |
|
一楼 |
第三卧房 |
1.98 m |
3.53 m |
1.98 m x 3.53 m |
|
一楼 |
浴室 |
1.98 m |
2.11 m |
1.98 m x 2.11 m |
https://www.realtor.ca/real-estate/28393044/4382-central-avenue-lincoln-beamsville-982-beamsville







