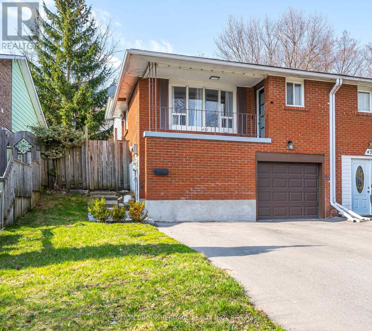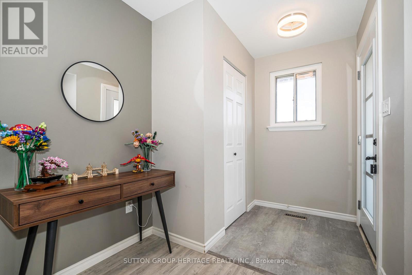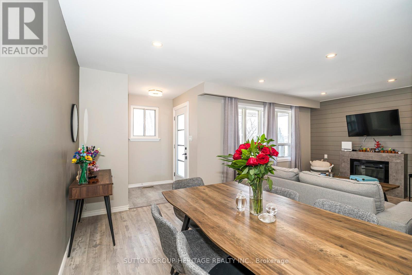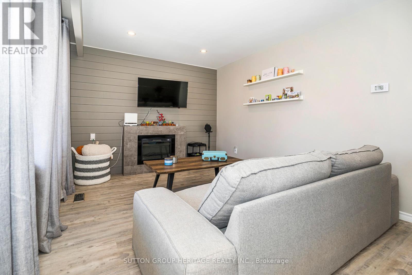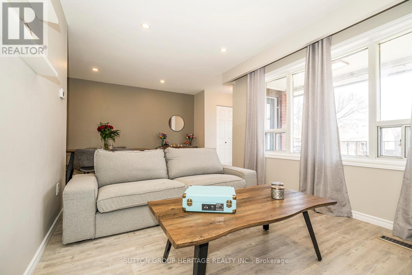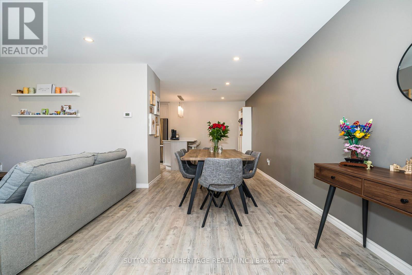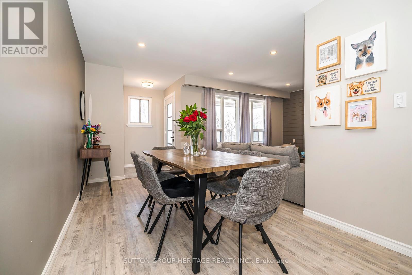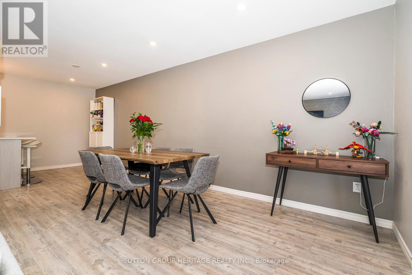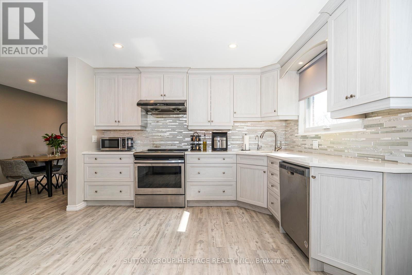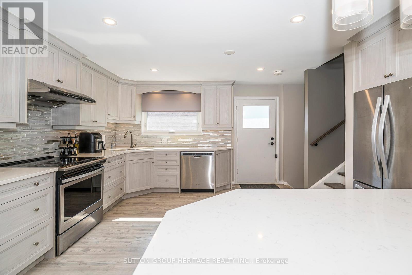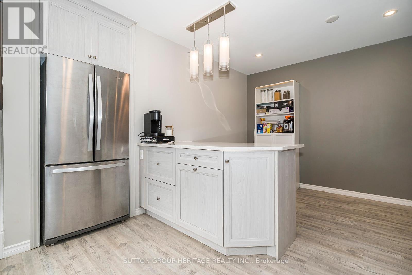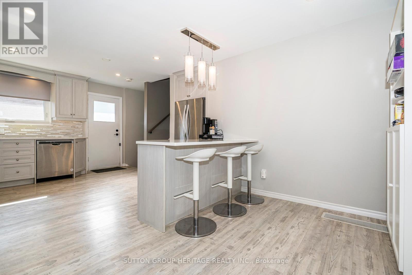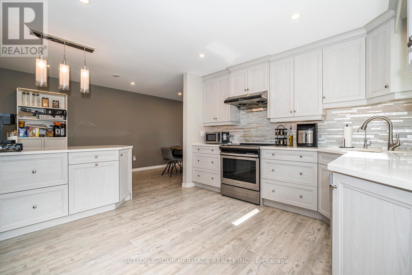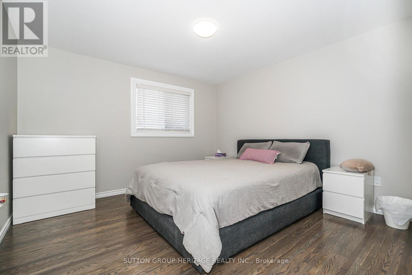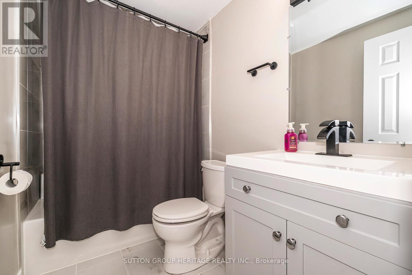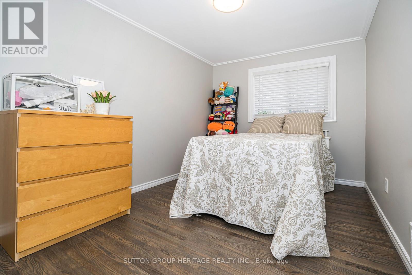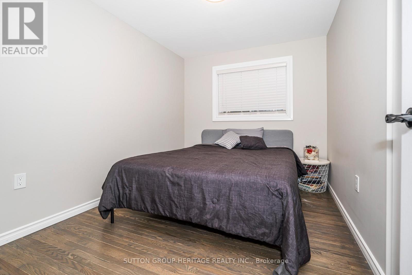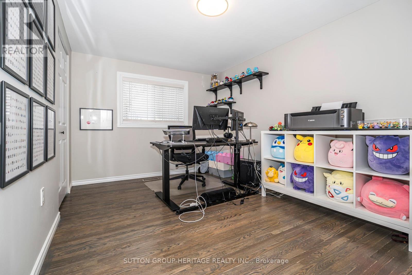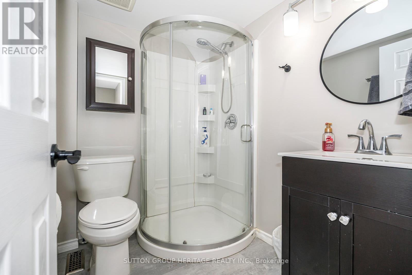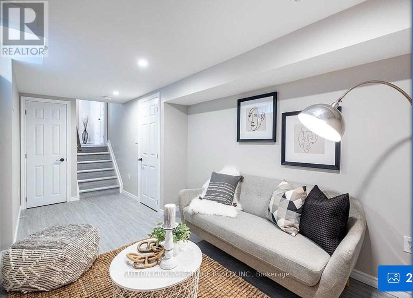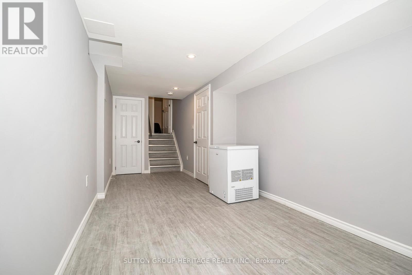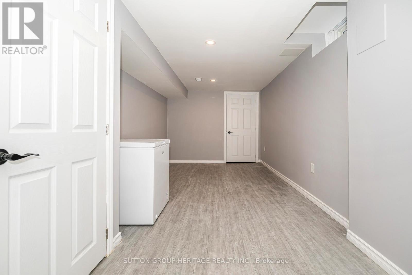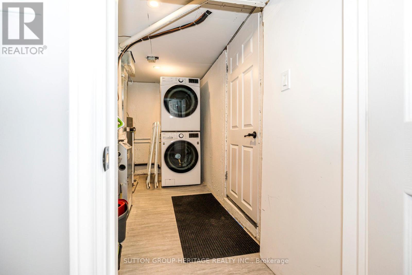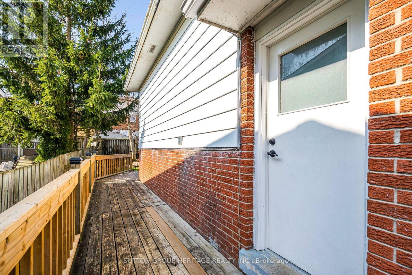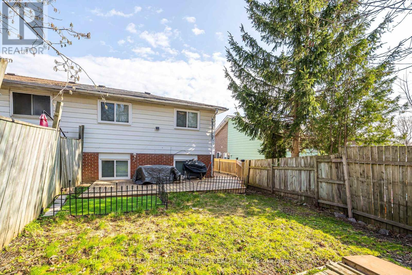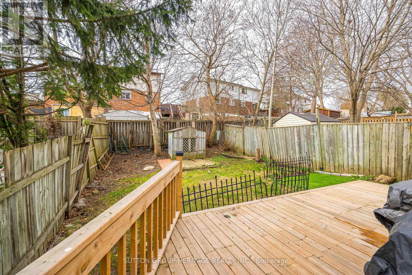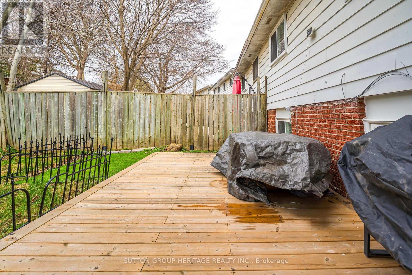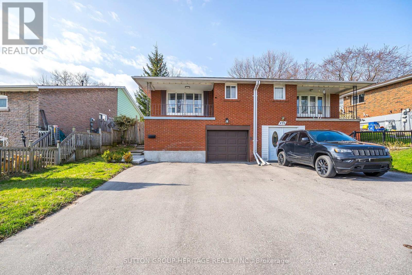4 卧室
2 浴室
1100 - 1500 sqft
壁炉
中央空调
风热取暖
$725,000
This beautiful 4-bedroom, 2-bathroom semi-detached gem is bursting with style, space, and endless possibilities. Whether you're raising a growing family, parenting teens who crave their own space, or envisioning an in-law suite for extended family this home checks all the boxes! The heart of the home is the gorgeously renovated kitchen, boasting sleek quartz countertops, modern cabinetry, and stylish finishes that make both everyday meals and entertaining a breeze. Both bathrooms have been tastefully updated, offering spa-like comfort with a fresh, contemporary flair. The cozy living area features a statement fireplace with a stunning shiplap accent wall the perfect spot for family movie nights or curling up with a good book. Downstairs offers flexible space ideal for a teen retreat, home office, or potential in-law suite, with its own entrance and plenty of room to customize. Outside, enjoy a lovely yard and peaceful street where kids can play and neighbours that know your name. Schools, parks, shopping, and transit are just minutes away, making this the ideal blend of suburban comfort and urban convenience. Don't miss your chance to own this stunning, move-in ready home. Your next chapter starts here! (id:43681)
房源概要
|
MLS® Number
|
E12197332 |
|
房源类型
|
民宅 |
|
社区名字
|
Central |
|
附近的便利设施
|
公共交通 |
|
社区特征
|
社区活动中心 |
|
总车位
|
5 |
|
结构
|
Deck, 棚 |
详 情
|
浴室
|
2 |
|
地上卧房
|
4 |
|
总卧房
|
4 |
|
Age
|
31 To 50 Years |
|
家电类
|
Blinds, 洗碗机, 烘干机, 炉子, 洗衣机, 冰箱 |
|
地下室进展
|
已装修 |
|
地下室类型
|
N/a (finished) |
|
施工种类
|
Semi-detached |
|
Construction Style Split Level
|
Backsplit |
|
空调
|
中央空调 |
|
外墙
|
砖 |
|
壁炉
|
有 |
|
Fireplace Total
|
1 |
|
Flooring Type
|
Laminate |
|
地基类型
|
混凝土浇筑 |
|
供暖方式
|
天然气 |
|
供暖类型
|
压力热风 |
|
内部尺寸
|
1100 - 1500 Sqft |
|
类型
|
独立屋 |
|
设备间
|
市政供水 |
车 位
土地
|
英亩数
|
无 |
|
土地便利设施
|
公共交通 |
|
污水道
|
Sanitary Sewer |
|
土地深度
|
110 Ft ,4 In |
|
土地宽度
|
32 Ft ,6 In |
|
不规则大小
|
32.5 X 110.4 Ft |
|
规划描述
|
住宅 |
房 间
| 楼 层 |
类 型 |
长 度 |
宽 度 |
面 积 |
|
地下室 |
娱乐,游戏房 |
5.7 m |
2.41 m |
5.7 m x 2.41 m |
|
地下室 |
洗衣房 |
1.75 m |
1.75 m |
1.75 m x 1.75 m |
|
Lower Level |
第三卧房 |
3.24 m |
2.44 m |
3.24 m x 2.44 m |
|
Lower Level |
Bedroom 4 |
4.09 m |
2.67 m |
4.09 m x 2.67 m |
|
一楼 |
客厅 |
3.53 m |
3.01 m |
3.53 m x 3.01 m |
|
一楼 |
餐厅 |
1.78 m |
1.77 m |
1.78 m x 1.77 m |
|
一楼 |
厨房 |
3.35 m |
3.56 m |
3.35 m x 3.56 m |
|
Upper Level |
主卧 |
3.48 m |
3.48 m |
3.48 m x 3.48 m |
|
Upper Level |
第二卧房 |
3.48 m |
2.44 m |
3.48 m x 2.44 m |
https://www.realtor.ca/real-estate/28419120/437-sedan-crescent-oshawa-central-central


