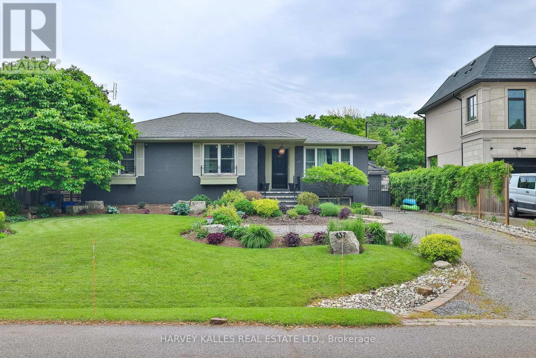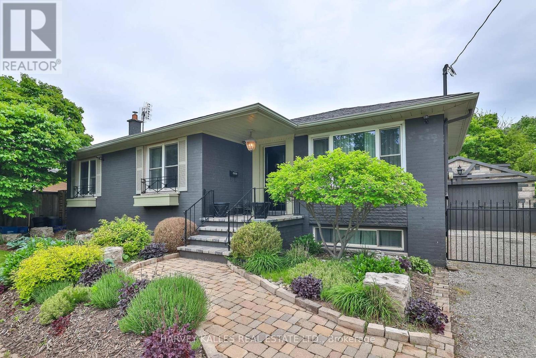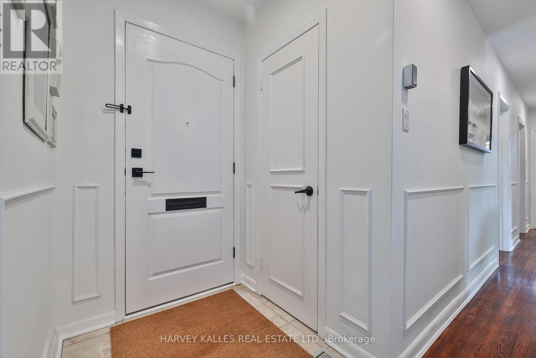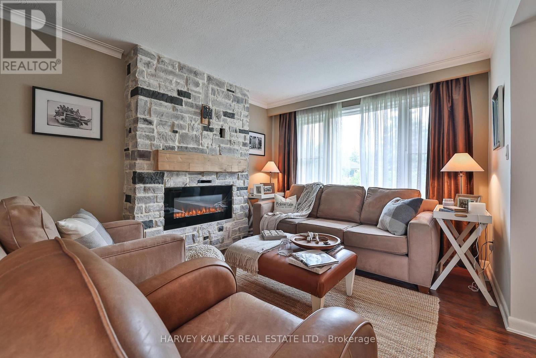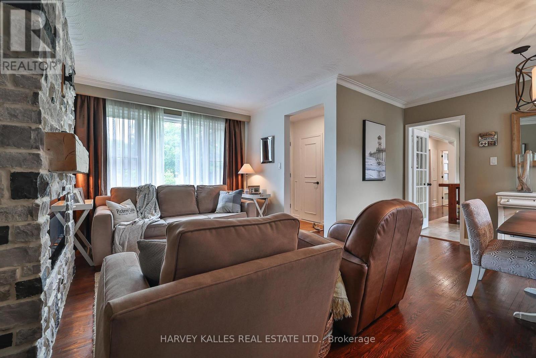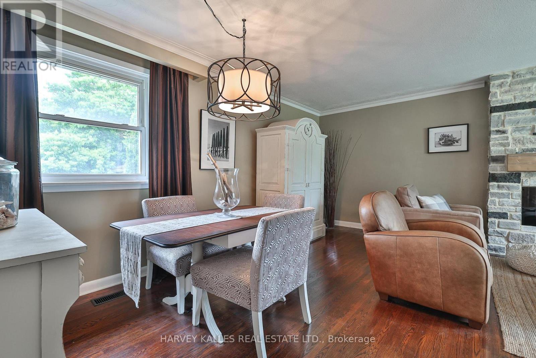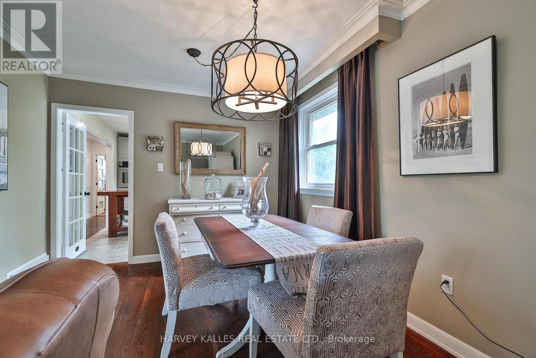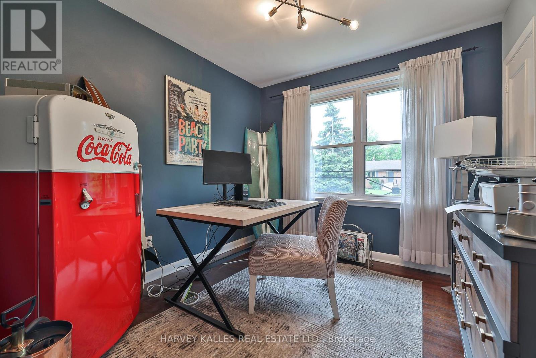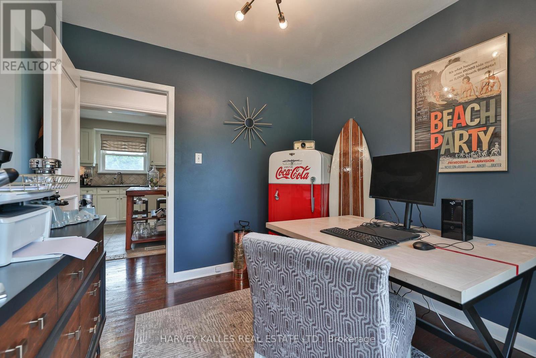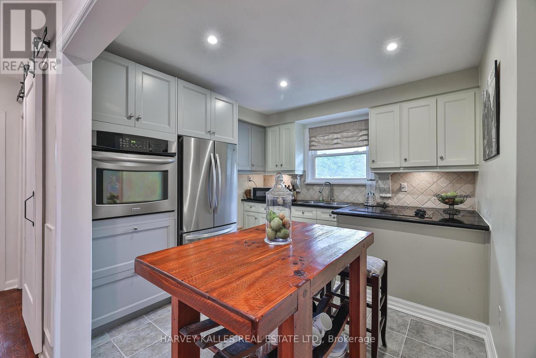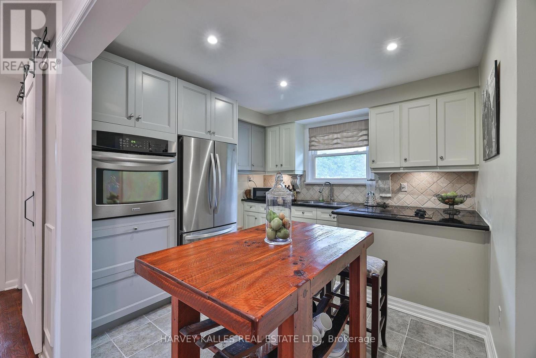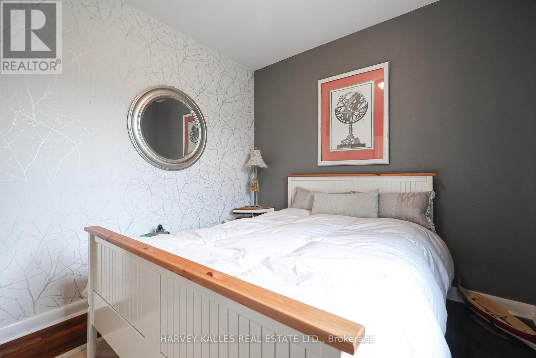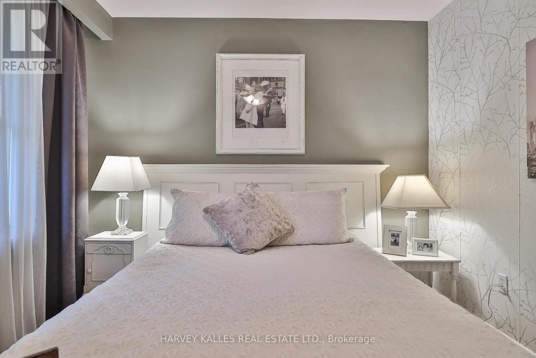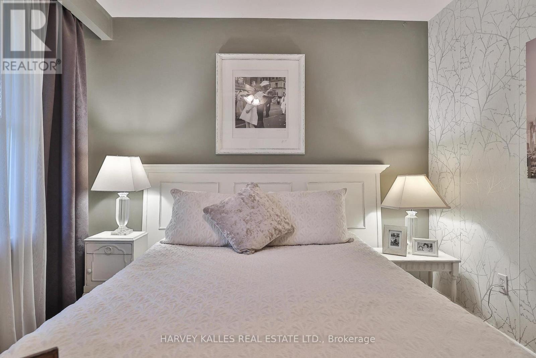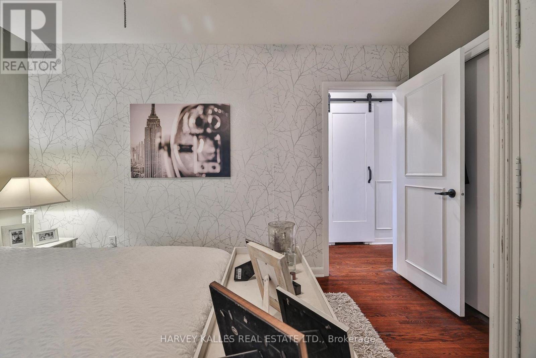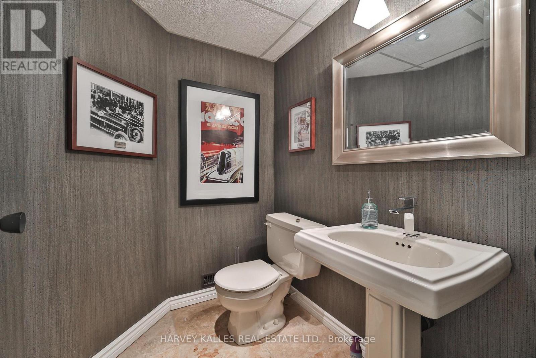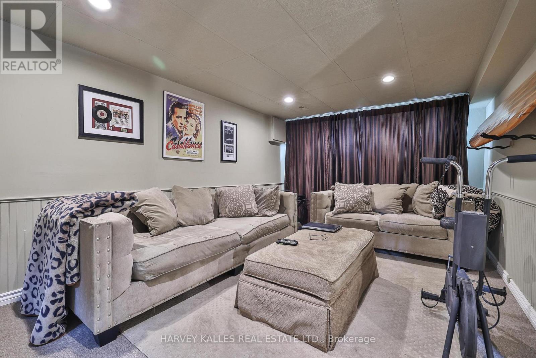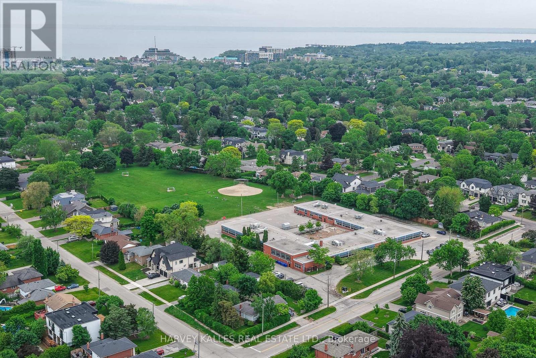3 卧室
2 浴室
700 - 1100 sqft
平房
壁炉
中央空调
风热取暖
$1,550,000
Set on a serene lot in the heart of Bronte West, 437 Seaton Drive is a beautifully maintained bungalow that blends timeless character with thoughtful modern updates. This 3-bedroom home features hardwood flooring, a finished basement, and elegant touches that create both warmth and functionality. The inviting living room showcases a stone-clad electric fireplace with integrated outlets ideal for your entertainment setup while the bright, well-equipped kitchen is perfect for even the most avid chef, enhanced by stylish pot lights and a seamless connection to the backyard. Step outside to a manicured garden, stone patio, and tranquil gardening pond, all framed by mature cedar hedges and a fully fenced yard for exceptional privacy. A detached garage with coach doors and 60-amp service adds versatility and curb appeal. Major updates include a new sump pump, a 6-year-old furnace, and an 8-year-old roof giving you peace of mind for years to come. Ideal for families, professionals, or downsizers or for those dreaming to build their own custom home on this generous lot. Live a peaceful lifestyle close to the lake, trails, and top-rated schools. Surrounded by Multi million dollar homes. A back entrance offers easy access to the backyard and to the lower level. (id:43681)
房源概要
|
MLS® Number
|
W12205768 |
|
房源类型
|
民宅 |
|
社区名字
|
1020 - WO West |
|
附近的便利设施
|
公园, 公共交通, 学校, 礼拜场所 |
|
社区特征
|
社区活动中心 |
|
总车位
|
5 |
|
结构
|
Patio(s) |
详 情
|
浴室
|
2 |
|
地上卧房
|
3 |
|
总卧房
|
3 |
|
公寓设施
|
Fireplace(s) |
|
家电类
|
Cooktop, 烘干机, Water Heater, 烤箱, 洗衣机, 窗帘, 冰箱 |
|
建筑风格
|
平房 |
|
地下室进展
|
已装修 |
|
地下室类型
|
全完工 |
|
施工种类
|
独立屋 |
|
空调
|
中央空调 |
|
外墙
|
砖 Veneer |
|
壁炉
|
有 |
|
Fireplace Total
|
1 |
|
地基类型
|
水泥 |
|
客人卫生间(不包含洗浴)
|
1 |
|
供暖方式
|
天然气 |
|
供暖类型
|
压力热风 |
|
储存空间
|
1 |
|
内部尺寸
|
700 - 1100 Sqft |
|
类型
|
独立屋 |
|
设备间
|
市政供水 |
车 位
土地
|
英亩数
|
无 |
|
围栏类型
|
Fenced Yard |
|
土地便利设施
|
公园, 公共交通, 学校, 宗教场所 |
|
污水道
|
Sanitary Sewer |
|
土地深度
|
117 Ft ,6 In |
|
土地宽度
|
64 Ft |
|
不规则大小
|
64 X 117.5 Ft |
|
地表水
|
Pond Or Stream |
|
规划描述
|
Rl3-0 |
房 间
| 楼 层 |
类 型 |
长 度 |
宽 度 |
面 积 |
|
地下室 |
娱乐,游戏房 |
3.2 m |
5.33 m |
3.2 m x 5.33 m |
|
一楼 |
厨房 |
3.2 m |
3.12 m |
3.2 m x 3.12 m |
|
一楼 |
餐厅 |
3.18 m |
3.18 m |
3.18 m x 3.18 m |
|
一楼 |
客厅 |
3.23 m |
5.61 m |
3.23 m x 5.61 m |
|
一楼 |
主卧 |
3.07 m |
3.96 m |
3.07 m x 3.96 m |
|
一楼 |
第二卧房 |
3.33 m |
2.64 m |
3.33 m x 2.64 m |
|
一楼 |
第三卧房 |
2.82 m |
3.12 m |
2.82 m x 3.12 m |
https://www.realtor.ca/real-estate/28436705/437-seaton-drive-oakville-wo-west-1020-wo-west


