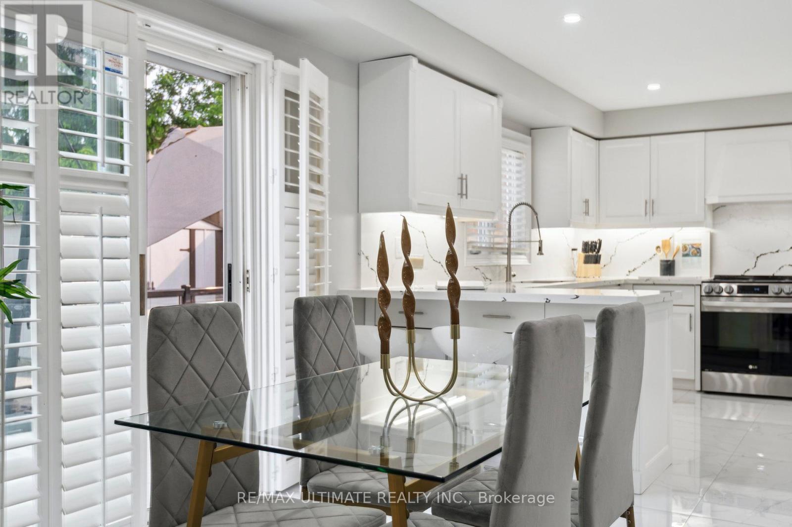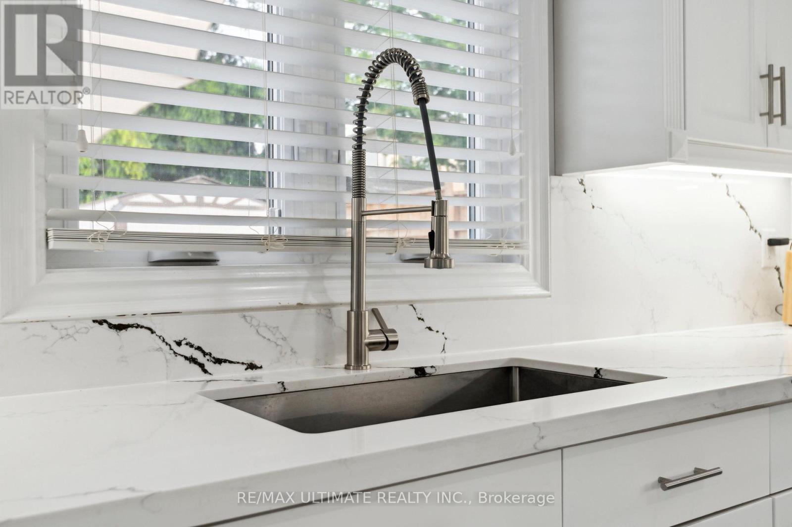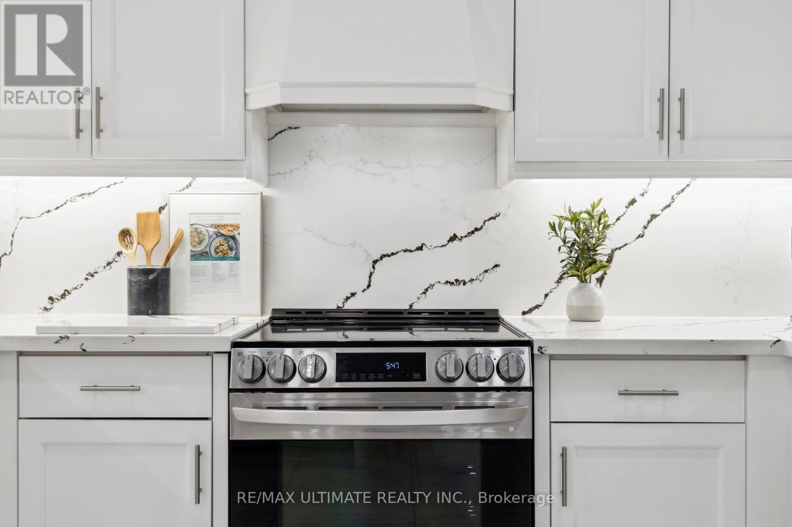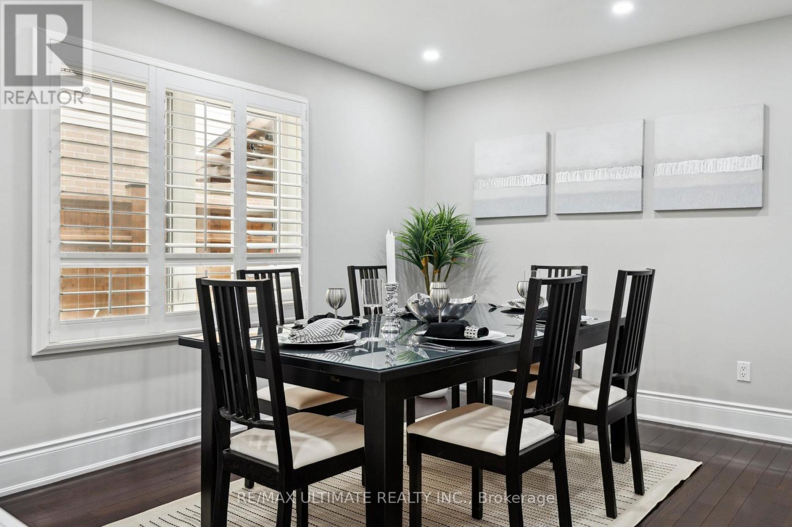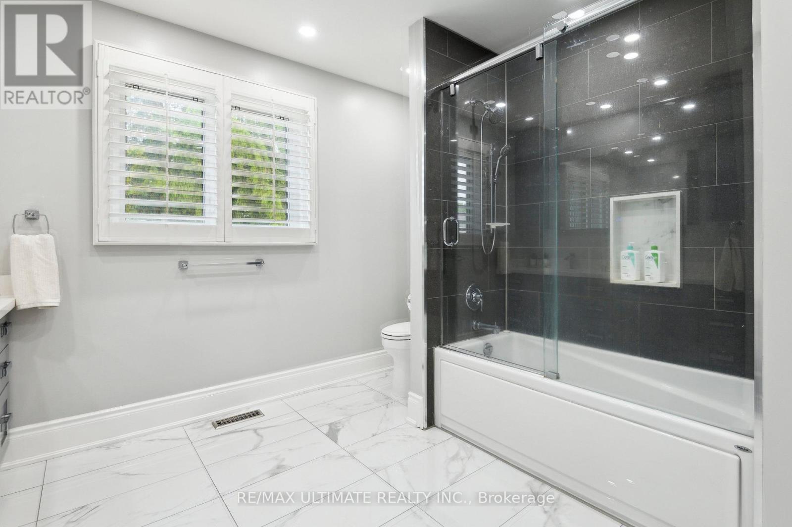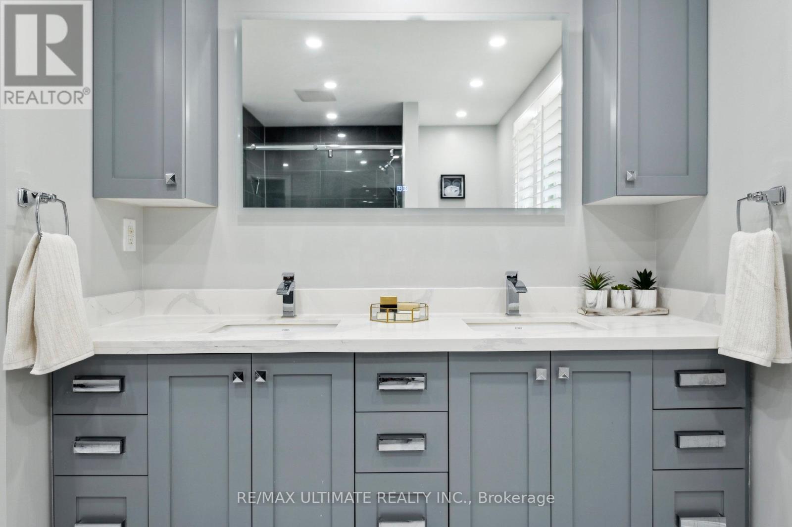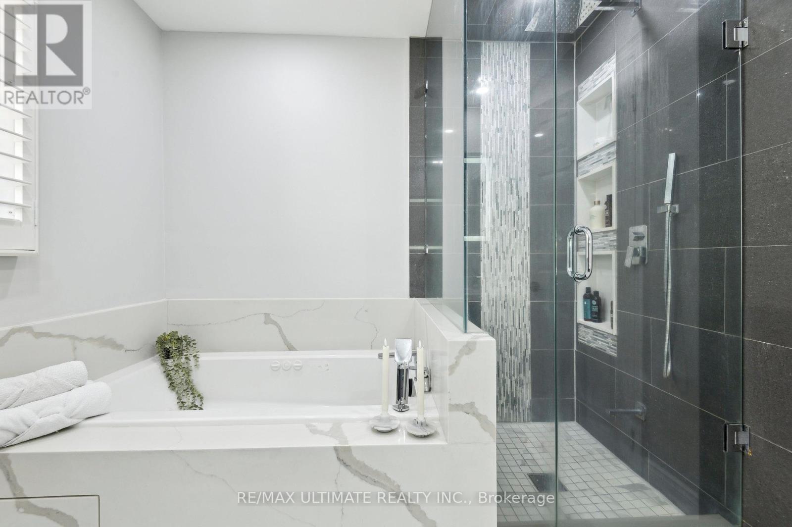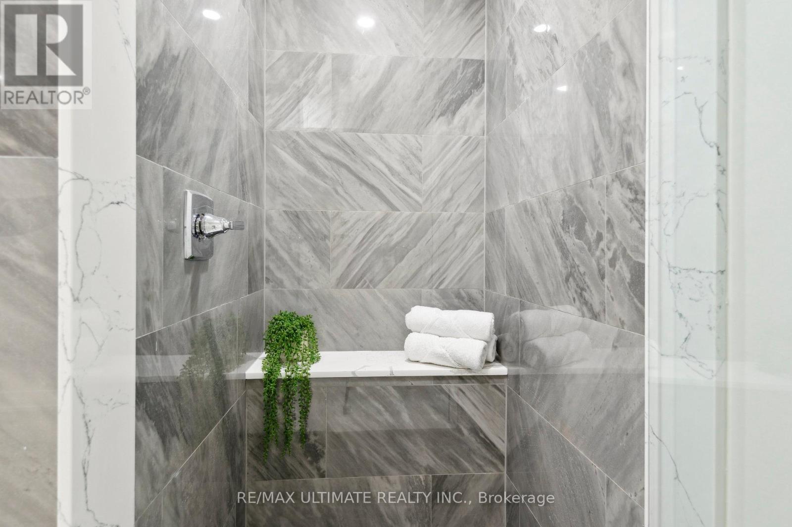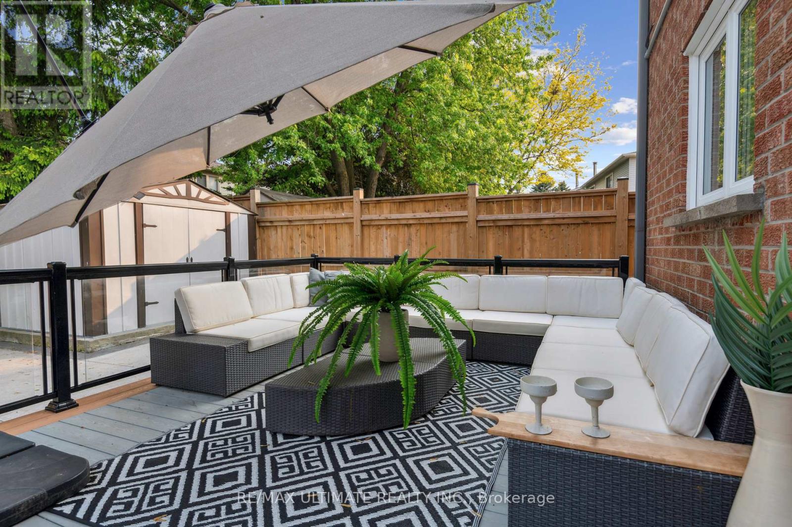437 Dorchester Street Newmarket (Bristol-London), Ontario L3Y 7Z7

$1,599,000
Welcome to this stunning fully renovated 4-bedroom, 5-bathroom home that seamlessly combines modern luxury with timeless elegance. Every inch of this residence has been thoughtfully updated from top to bottom, showcasing high-end finishes, contemporary design elements, and impeccable craftsmanship. The spacious main living area features an open-concept layout with a gourmet kitchen equipped with brand-new stainless steel appliances, quartz countertops, and a large island perfect for entertaining. The living and dining spaces are flooded with natural light, highlighting the stylish fixtures and sleek flooring throughout. The four generously sized bedrooms include a luxurious primary suite with a spa-like bathroom, complete with a soaking tub, walk-in shower, and dual vanities. Each additional bedroom offers ample closet space and easy access to beautifully appointed bathrooms. The fully finished basement boasts a legal separate apartment, providing an ideal space for rental income, extended family, or guests. It features a modern kitchenette, a comfortable living area, a bedroom, and a private bathroom, all with quality finishes and soundproofing for privacy. Additional highlights include a landscaped yard, 2 dedicated laundry rooms, smart home technology, and a spacious garage. This turnkey property combines comfort, style, and functionality in a prime location perfect for those seeking a move-in-ready home with versatile living options. (id:43681)
Open House
现在这个房屋大家可以去Open House参观了!
2:00 pm
结束于:4:00 pm
2:00 pm
结束于:4:00 pm
房源概要
| MLS® Number | N12194916 |
| 房源类型 | 民宅 |
| 临近地区 | Bristol-London |
| 社区名字 | Bristol-London |
| 总车位 | 8 |
详 情
| 浴室 | 5 |
| 地上卧房 | 4 |
| 地下卧室 | 1 |
| 总卧房 | 5 |
| 家电类 | Garage Door Opener Remote(s), Central Vacuum, 洗碗机, 烘干机, Garage Door Opener, Water Heater, Two 炉子s, 洗衣机, 窗帘, 冰箱 |
| 地下室进展 | 已装修 |
| 地下室功能 | Walk Out |
| 地下室类型 | N/a (finished) |
| 施工种类 | 独立屋 |
| 空调 | 中央空调 |
| 外墙 | 砖 |
| 壁炉 | 有 |
| Flooring Type | Porcelain Tile, Laminate, Vinyl, Hardwood |
| 地基类型 | 混凝土 |
| 客人卫生间(不包含洗浴) | 1 |
| 供暖方式 | 天然气 |
| 供暖类型 | 压力热风 |
| 储存空间 | 2 |
| 内部尺寸 | 2500 - 3000 Sqft |
| 类型 | 独立屋 |
| 设备间 | 市政供水 |
车 位
| Garage |
土地
| 英亩数 | 无 |
| 污水道 | Sanitary Sewer |
| 土地深度 | 114 Ft ,6 In |
| 土地宽度 | 49 Ft ,2 In |
| 不规则大小 | 49.2 X 114.5 Ft |
房 间
| 楼 层 | 类 型 | 长 度 | 宽 度 | 面 积 |
|---|---|---|---|---|
| 二楼 | 主卧 | 3.86 m | 6.5 m | 3.86 m x 6.5 m |
| 二楼 | 第二卧房 | 3.45 m | 3.3 m | 3.45 m x 3.3 m |
| 二楼 | 第三卧房 | 3.45 m | 3.56 m | 3.45 m x 3.56 m |
| 二楼 | Bedroom 4 | 3.45 m | 3.3 m | 3.45 m x 3.3 m |
| Lower Level | 厨房 | 5.51 m | 2.67 m | 5.51 m x 2.67 m |
| Lower Level | 客厅 | 4.75 m | 3.28 m | 4.75 m x 3.28 m |
| Lower Level | 卧室 | 3.51 m | 2.87 m | 3.51 m x 2.87 m |
| Lower Level | 洗衣房 | 2.18 m | 1.52 m | 2.18 m x 1.52 m |
| Lower Level | Office | 3.25 m | 2.77 m | 3.25 m x 2.77 m |
| 一楼 | 厨房 | 3.91 m | 3.35 m | 3.91 m x 3.35 m |
| 一楼 | Eating Area | 2.95 m | 3.35 m | 2.95 m x 3.35 m |
| 一楼 | 客厅 | 3.66 m | 11.12 m | 3.66 m x 11.12 m |
| 一楼 | 餐厅 | 3.78 m | 4.32 m | 3.78 m x 4.32 m |
| 一楼 | 洗衣房 | 2.34 m | 3.1 m | 2.34 m x 3.1 m |
| 一楼 | 门厅 | 2.84 m | 4.78 m | 2.84 m x 4.78 m |










