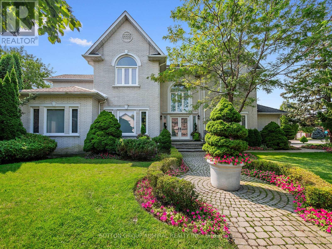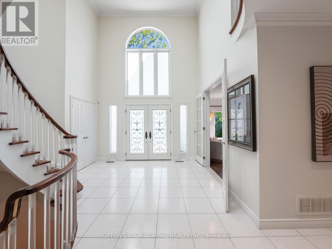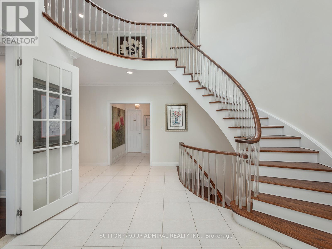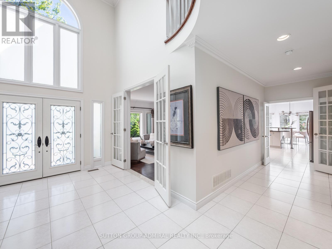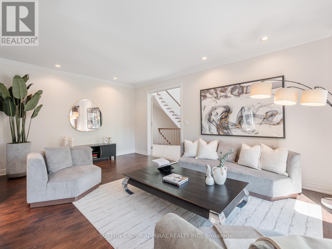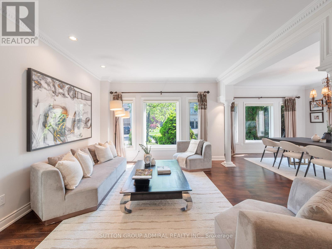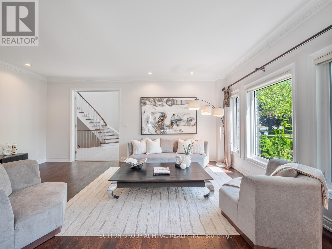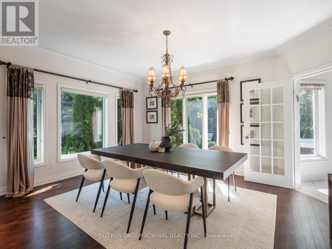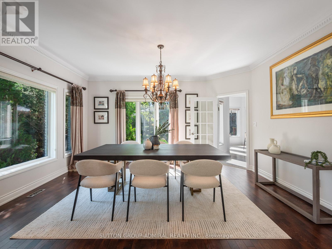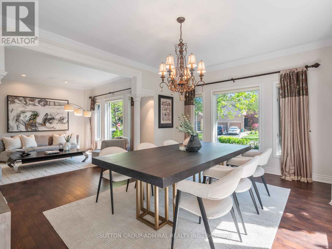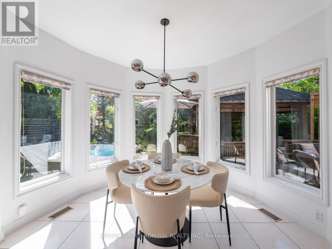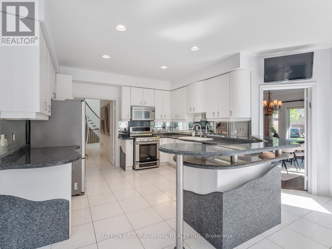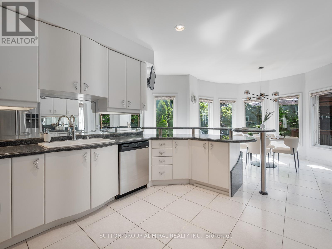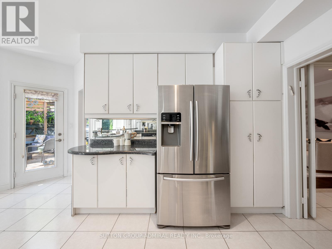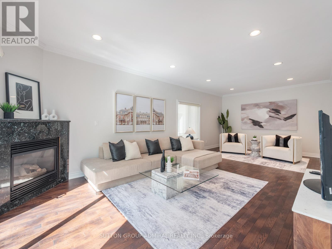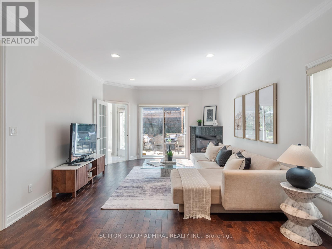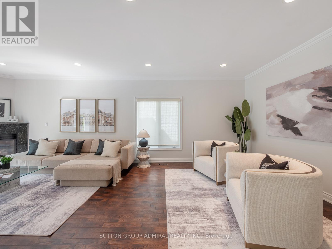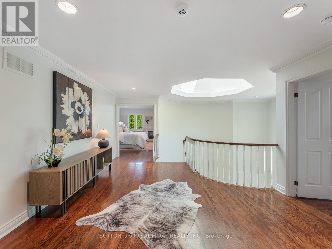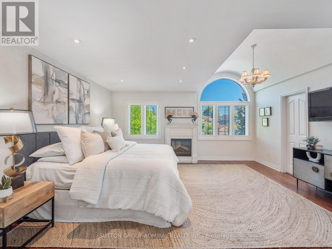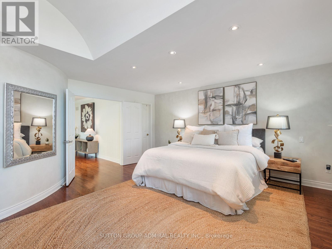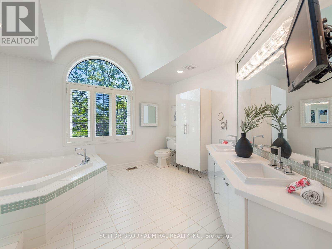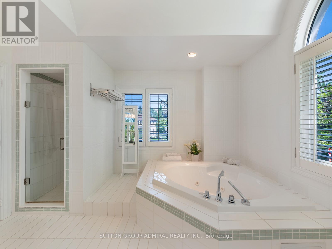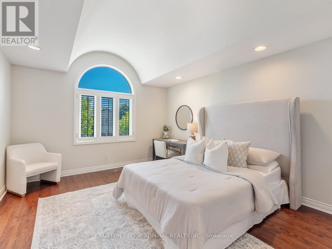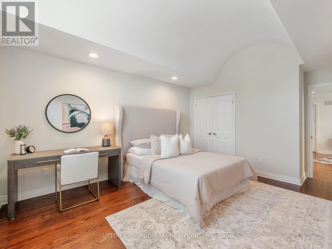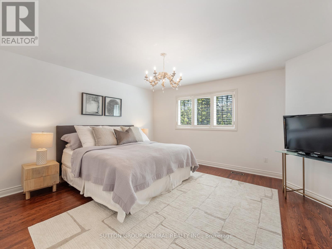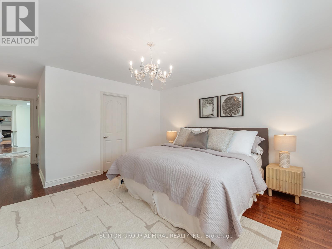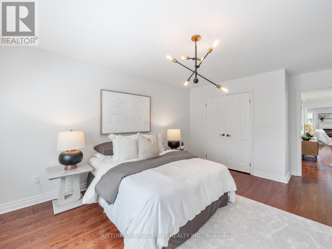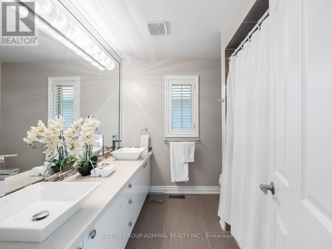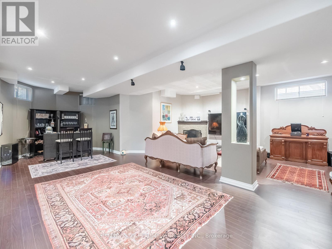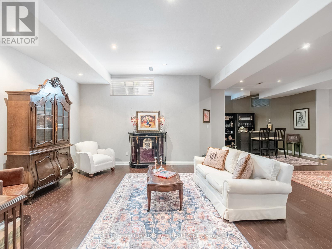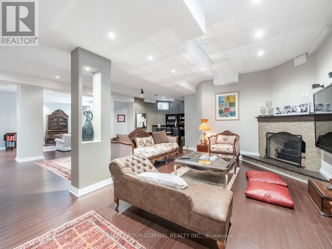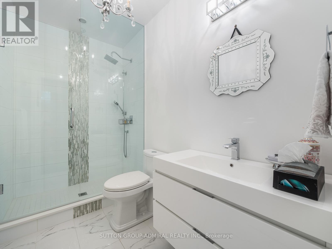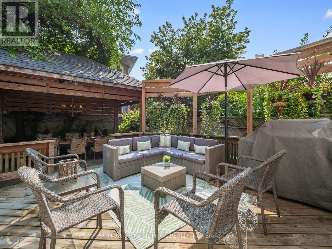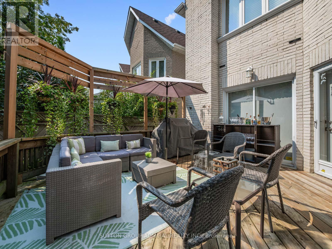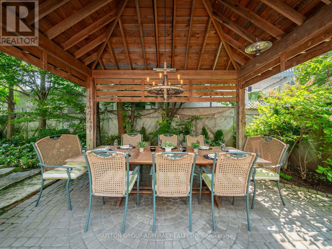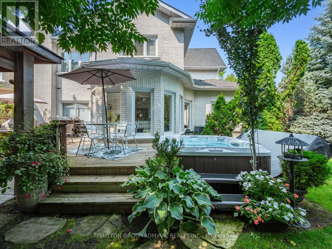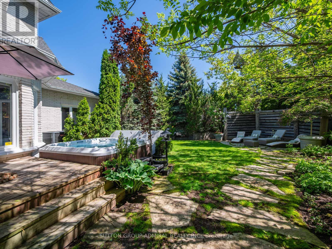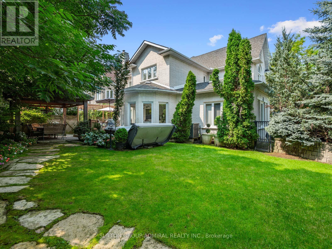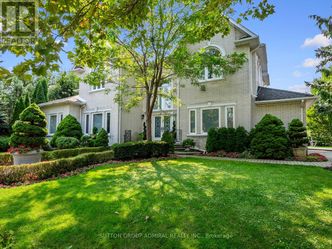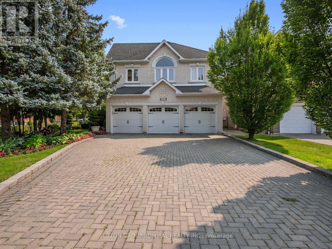4 卧室
5 浴室
3500 - 5000 sqft
壁炉
中央空调
风热取暖
Lawn Sprinkler
$2,188,000
Nestled In The Heart Of Beverley Glen, This Custom-Built 4-Bedroom, 5-Bathroom Home Is Positioned On A South-Facing, Pie-Shaped Lot. The Grand Proportions Of The Home Are Evident The Moment You Step Into The Cathedral Foyer Filled With Natural Light From The Overhead Skylight. Enjoy The Seamless Flow Of The Elegant Main Floor Adorned With Crown Moldings, Hardwood Flooring And Dramatic 9ft Ceilings Throughout. The Formal Living And Dining Room Is An Entertainers Dream, With Wall-To-Wall Windows Overlooking The Manicured Gardens. The Large Eat-In Kitchen With Breakfast Bar Leads To An Oversized Family Room With A Gas Fireplace And W/Out To Your Private Backyard Oasis. Outside, The Pool-Sized Backyard Has Been Masterfully Designed For Outdoor Entertaining. Relax On The Expansive Deck With A Gas BBQ,Overlooking A Custom Heated Wood Gazebo,Stone Patio & Hot Tub Surrounded By Mature Trees That Ensure Privacy. Upstairs, There Are Four Generously Proportioned Bedrooms, With A Renovated 5-Piece Bath, Bedroom With Its Own Ensuite, Hardwood Flooring Throughout, Custom Closets, California Shutters & Vaulted Ceilings. Fabulous Primary Suite Offers Vaulted Ceilings,Walk-In Closet With Custom Closet Organizers,Luxurious 5-PC Ensuite With A Double Vanity, Jacuzzi Tub, & Separate Glass Shower. The Entertainment Space Extends To The Basement, Which Features An Open-Concept Living Area Highlighted By Impressive 10-Foot Ceilings,Renovated Bathroom, Electric Fireplace,Storage Areas, & An Abundance Of Windows. A Separate Entrance Provides The Flexibility To Convert This Space Into An In-Law Suite Or Basement Apartment. The Main Floor Mudroom Provides Direct Access To The 3-Car Garage Complete With Custom Built-Ins & Interlock Driveway/Walkway. This Stunning Residence Is Ideally Situated Near Thornhill's Most Desirable Schools,Parks,Shopping, Restaurants,Public Transport And HWY 407/7. (id:43681)
Open House
现在这个房屋大家可以去Open House参观了!
开始于:
2:00 pm
结束于:
4:00 pm
房源概要
|
MLS® Number
|
N12184680 |
|
房源类型
|
民宅 |
|
社区名字
|
Beverley Glen |
|
附近的便利设施
|
礼拜场所, 学校, 公园 |
|
社区特征
|
School Bus |
|
设备类型
|
热水器 - Gas |
|
特征
|
Lighting, 无地毯, Gazebo |
|
总车位
|
10 |
|
租赁设备类型
|
热水器 - Gas |
|
结构
|
Deck |
详 情
|
浴室
|
5 |
|
地上卧房
|
4 |
|
总卧房
|
4 |
|
公寓设施
|
Fireplace(s) |
|
家电类
|
Central Vacuum, 洗碗机, 烘干机, 微波炉, Range, 炉子, 洗衣机, 窗帘, 冰箱 |
|
地下室进展
|
已装修 |
|
地下室功能
|
Walk-up |
|
地下室类型
|
N/a (finished) |
|
施工种类
|
独立屋 |
|
空调
|
中央空调 |
|
外墙
|
砖 |
|
壁炉
|
有 |
|
Fireplace Total
|
2 |
|
Flooring Type
|
Hardwood, Laminate |
|
地基类型
|
混凝土 |
|
客人卫生间(不包含洗浴)
|
1 |
|
供暖方式
|
天然气 |
|
供暖类型
|
压力热风 |
|
储存空间
|
2 |
|
内部尺寸
|
3500 - 5000 Sqft |
|
类型
|
独立屋 |
|
设备间
|
市政供水 |
车 位
土地
|
英亩数
|
无 |
|
围栏类型
|
Fully Fenced |
|
土地便利设施
|
宗教场所, 学校, 公园 |
|
Landscape Features
|
Lawn Sprinkler |
|
污水道
|
Sanitary Sewer |
|
土地深度
|
165 Ft |
|
土地宽度
|
50 Ft |
|
不规则大小
|
50 X 165 Ft ; Lot Widens To 83 Ft |
房 间
| 楼 层 |
类 型 |
长 度 |
宽 度 |
面 积 |
|
二楼 |
主卧 |
5.11 m |
5.17 m |
5.11 m x 5.17 m |
|
二楼 |
第二卧房 |
3.91 m |
5.12 m |
3.91 m x 5.12 m |
|
二楼 |
第三卧房 |
6.92 m |
4.82 m |
6.92 m x 4.82 m |
|
二楼 |
Bedroom 4 |
5.35 m |
3.82 m |
5.35 m x 3.82 m |
|
地下室 |
娱乐,游戏房 |
11.49 m |
12.97 m |
11.49 m x 12.97 m |
|
一楼 |
客厅 |
3.96 m |
5.8 m |
3.96 m x 5.8 m |
|
一楼 |
餐厅 |
4.04 m |
4.83 m |
4.04 m x 4.83 m |
|
一楼 |
厨房 |
4.93 m |
5.84 m |
4.93 m x 5.84 m |
|
一楼 |
家庭房 |
7.86 m |
3.96 m |
7.86 m x 3.96 m |
https://www.realtor.ca/real-estate/28391775/437-beverley-glen-boulevard-vaughan-beverley-glen-beverley-glen


