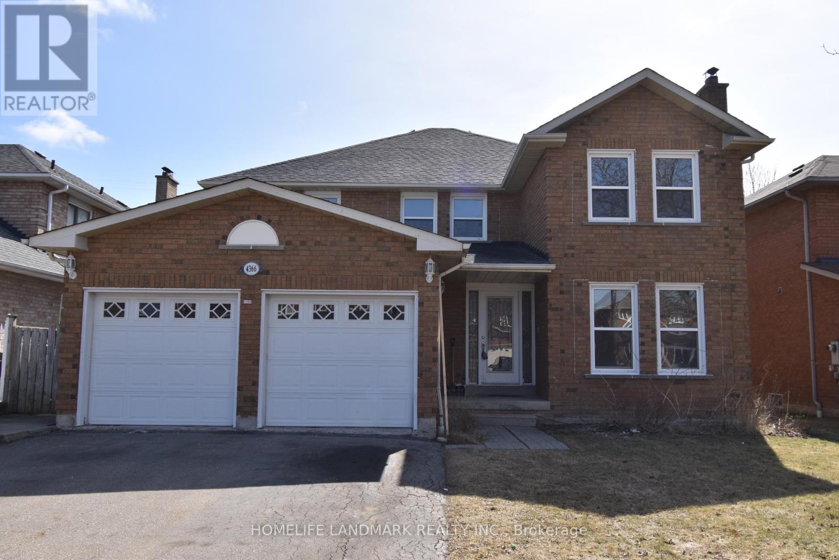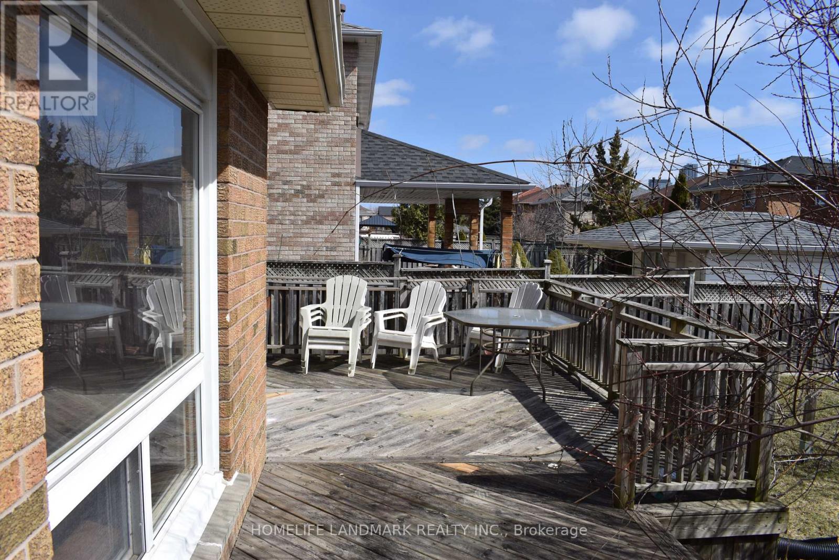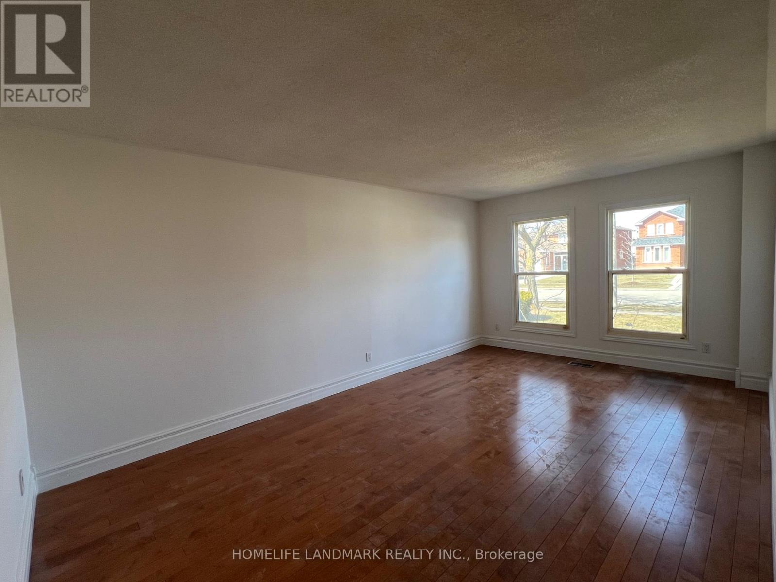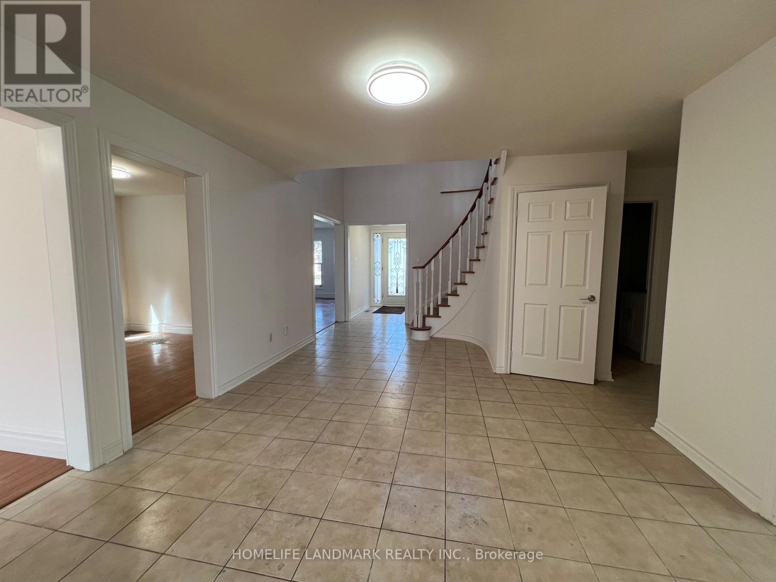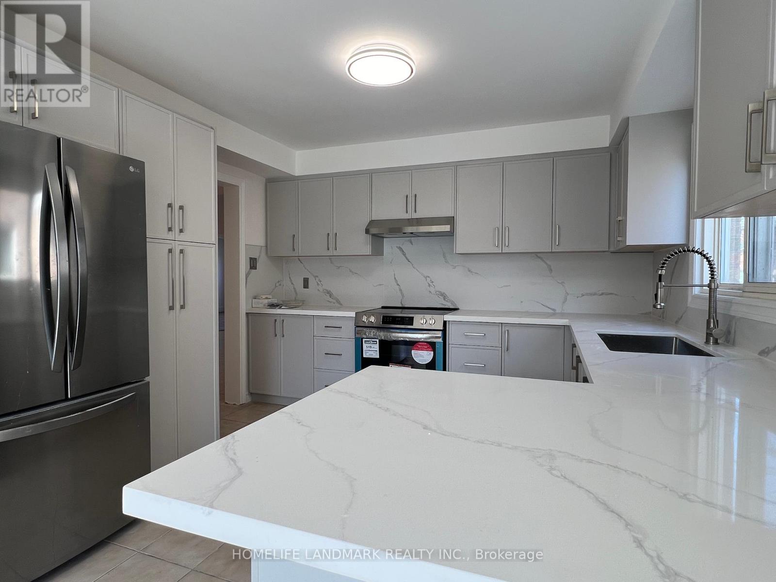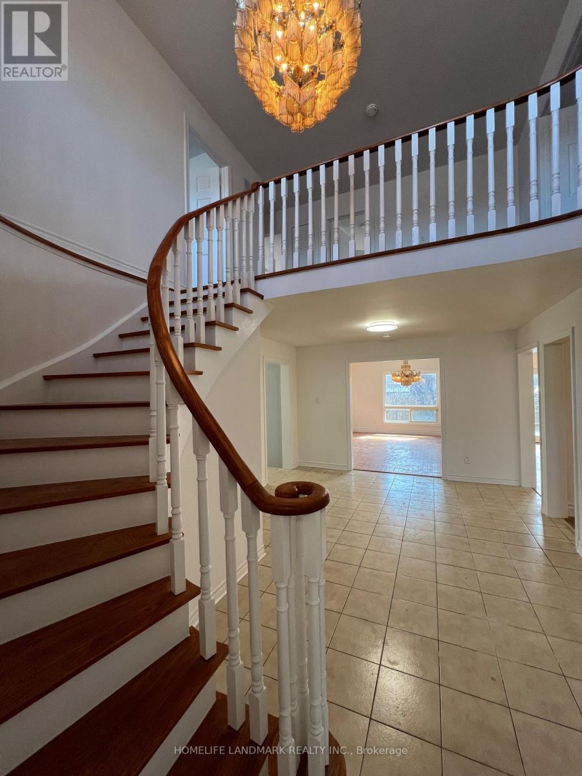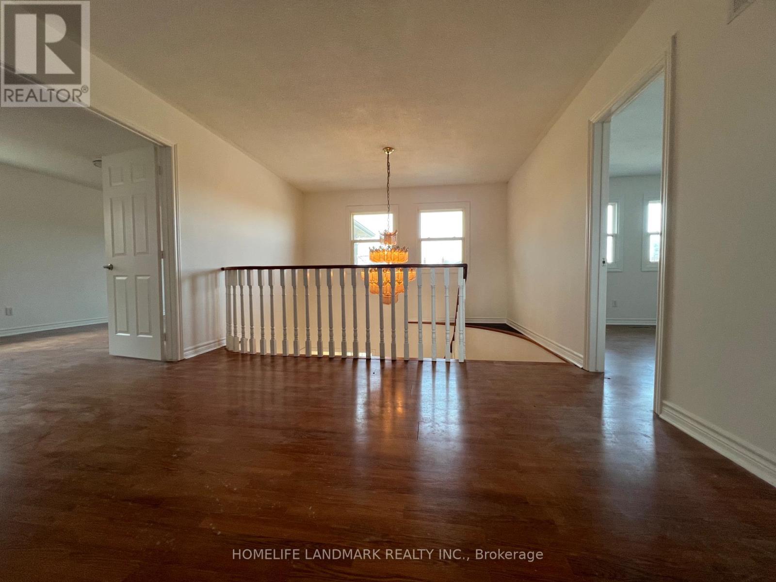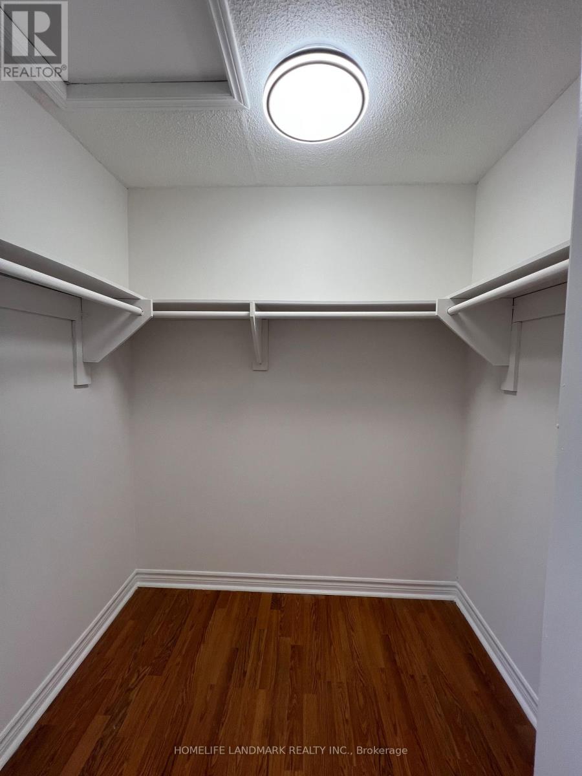7 卧室
3 浴室
3000 - 3500 sqft
壁炉
中央空调
风热取暖
$5,800 Monthly
Beautiful 4 Bedroom PLUS 3 Detached Home In High Demand Central Mississauga Area. Minutes To Major Hwys & Shoppings.Breathtaking Foyer Open To Above. New Kitchen! New Stove, Dishwasher! Streaming Natural Light In Whole House. Hardwood & Ceramic On Mnfl. Sep Formal Liv/Din Rms. Main Flr Study/Office. Lrg Eat-In Kit.Huge Master W/Fireplace And Double Closets And Lrg Ensuite.Walkouts From Kitchen+Fam Rm To Lrg Decks On Pool Size Lot. Basement Apartment Has 3 Bedrooms, Each One Finished With It's Own Bathroom, Basement Can Be Leased Out Easily For $2600/M, With Landlord Permission For Good Tenants. (id:43681)
房源概要
|
MLS® Number
|
W12036934 |
|
房源类型
|
民宅 |
|
社区名字
|
East Credit |
|
附近的便利设施
|
公共交通, 学校 |
|
总车位
|
4 |
详 情
|
浴室
|
3 |
|
地上卧房
|
4 |
|
地下卧室
|
3 |
|
总卧房
|
7 |
|
公寓设施
|
Fireplace(s) |
|
家电类
|
Water Heater |
|
地下室功能
|
Apartment In Basement, Separate Entrance |
|
地下室类型
|
N/a |
|
施工种类
|
独立屋 |
|
空调
|
中央空调 |
|
外墙
|
砖 |
|
壁炉
|
有 |
|
壁炉类型
|
木头stove |
|
Flooring Type
|
Hardwood, Ceramic, Laminate |
|
地基类型
|
水泥 |
|
客人卫生间(不包含洗浴)
|
1 |
|
供暖方式
|
天然气 |
|
供暖类型
|
压力热风 |
|
储存空间
|
2 |
|
内部尺寸
|
3000 - 3500 Sqft |
|
类型
|
独立屋 |
|
设备间
|
市政供水 |
车 位
土地
|
英亩数
|
无 |
|
围栏类型
|
Fenced Yard |
|
土地便利设施
|
公共交通, 学校 |
|
污水道
|
Sanitary Sewer |
|
土地深度
|
120 Ft |
|
土地宽度
|
50 Ft |
|
不规则大小
|
50 X 120 Ft |
房 间
| 楼 层 |
类 型 |
长 度 |
宽 度 |
面 积 |
|
二楼 |
浴室 |
3.7 m |
2.5 m |
3.7 m x 2.5 m |
|
二楼 |
主卧 |
8.5 m |
3.6 m |
8.5 m x 3.6 m |
|
二楼 |
第二卧房 |
4.5 m |
3 m |
4.5 m x 3 m |
|
二楼 |
第三卧房 |
3.7 m |
3.6 m |
3.7 m x 3.6 m |
|
二楼 |
Bedroom 4 |
3.7 m |
2.5 m |
3.7 m x 2.5 m |
|
地下室 |
卧室 |
3 m |
3 m |
3 m x 3 m |
|
地下室 |
卧室 |
3 m |
3 m |
3 m x 3 m |
|
地下室 |
卧室 |
3 m |
3 m |
3 m x 3 m |
|
地下室 |
厨房 |
3 m |
3 m |
3 m x 3 m |
|
一楼 |
客厅 |
6 m |
3.4 m |
6 m x 3.4 m |
|
一楼 |
餐厅 |
4.9 m |
3.6 m |
4.9 m x 3.6 m |
|
一楼 |
家庭房 |
5.3 m |
3.4 m |
5.3 m x 3.4 m |
|
一楼 |
Office |
3.1 m |
3.4 m |
3.1 m x 3.4 m |
|
一楼 |
厨房 |
6.3 m |
3.5 m |
6.3 m x 3.5 m |
https://www.realtor.ca/real-estate/28063596/4366-trailmaster-drive-mississauga-east-credit-east-credit



