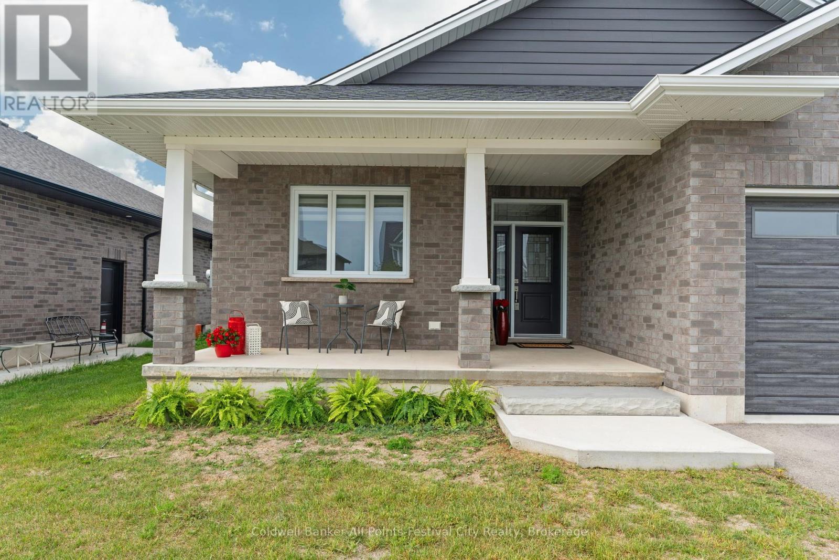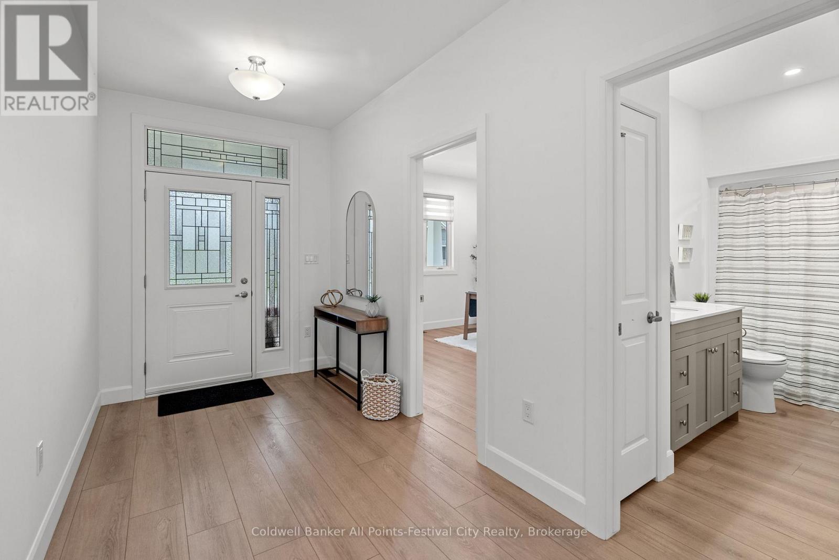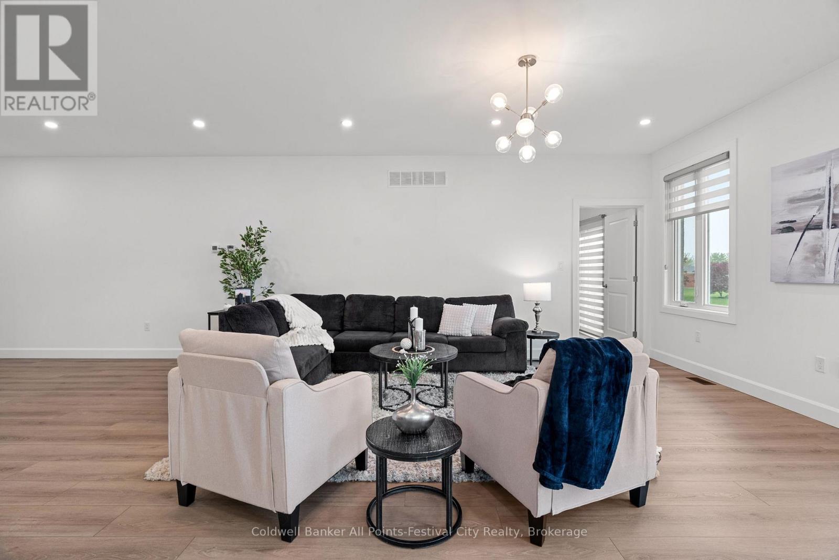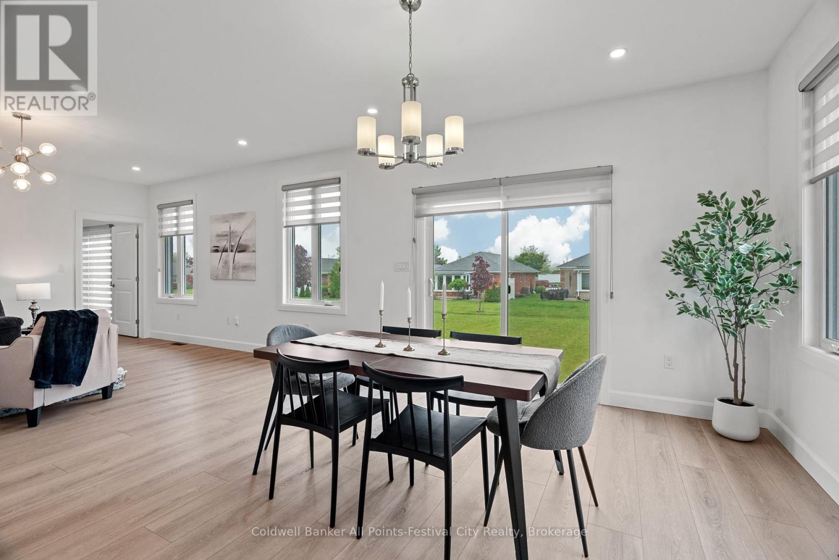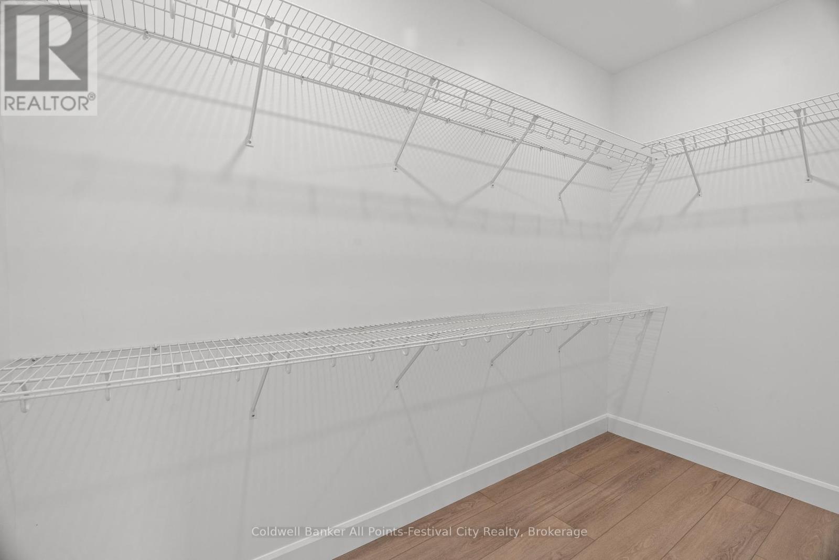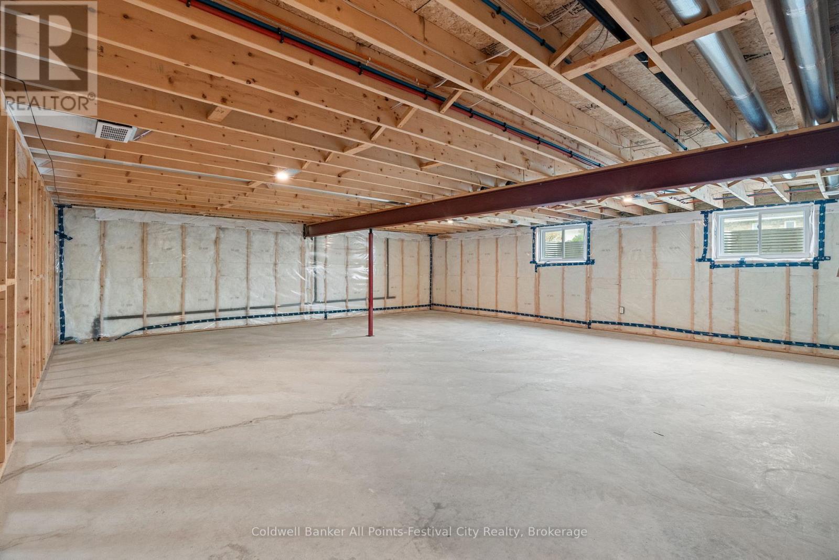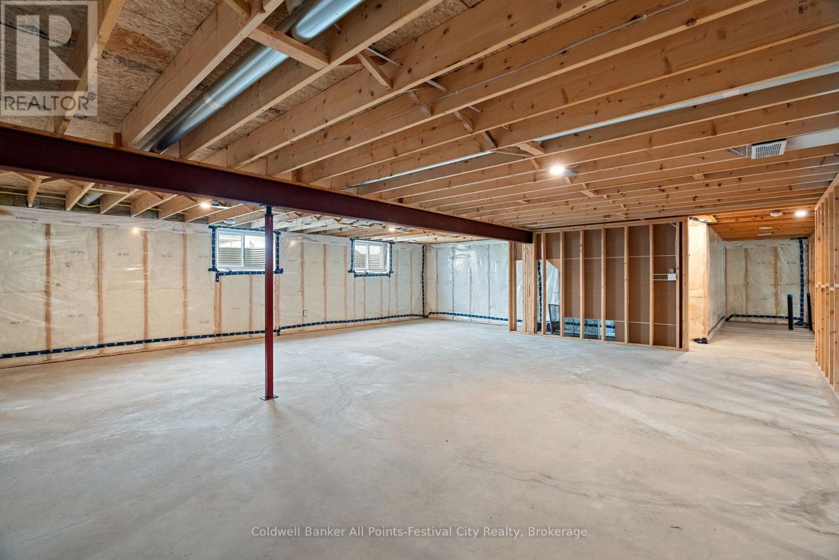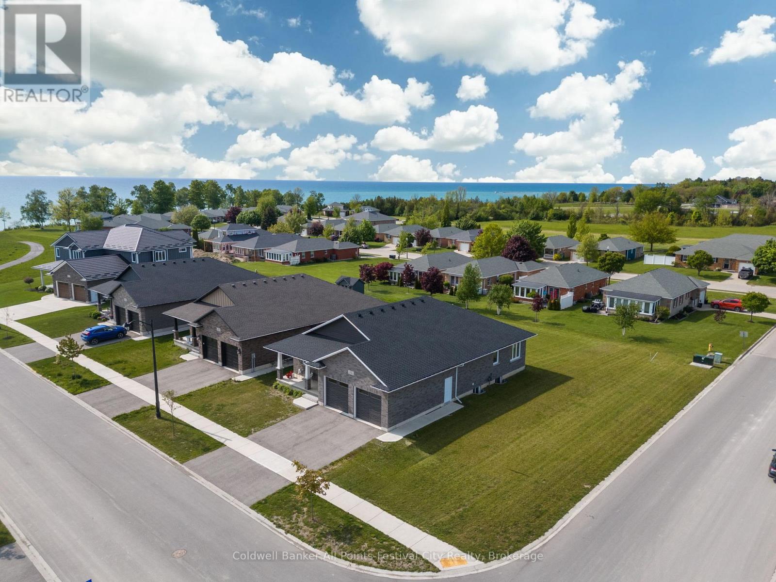3 卧室
2 浴室
1500 - 2000 sqft
平房
中央空调, 换气器
风热取暖
$949,000
Discover your dream home just moments from the pristine shores of Lake Huron in "The Prettiest town in Canada" Goderich ON. Built in 2021, this beautifully designed home offers over 1900 square feet of stylish open - concept living space, perfect for relaxing and entertaining. Step inside to find a bright airy layout featuring spacious kitchen with island and hard surface counter tops along with patio door access off the dining area and primary bedroom. Enjoy the convenience of main floor laundry located right off the spacious double car garage and mudroom. Take in breathtaking lake views from your front yard or enjoy a short stroll, 3 homes away, to the water's edge. Whether it's morning coffee with a sunrise or evening walks to see the sunset by the shore, this location offers the perfect blend of nature and comfort. Don't miss out on this rare opportunity to own a modern 3 bedroom home in a peaceful, sought-after lakeside community. (id:43681)
房源概要
|
MLS® Number
|
X12184074 |
|
房源类型
|
民宅 |
|
社区名字
|
Goderich (Town) |
|
附近的便利设施
|
Beach, 医院 |
|
特征
|
Flat Site, Conservation/green Belt, Lighting, Dry, Sump Pump |
|
总车位
|
4 |
|
结构
|
Porch |
|
View Type
|
View, Lake View |
详 情
|
浴室
|
2 |
|
地上卧房
|
3 |
|
总卧房
|
3 |
|
Age
|
0 To 5 Years |
|
家电类
|
Garage Door Opener Remote(s), Water Heater, All, 洗碗机, 烘干机, 炉子, 洗衣机, 冰箱 |
|
建筑风格
|
平房 |
|
地下室进展
|
已完成 |
|
地下室类型
|
N/a (unfinished) |
|
施工种类
|
独立屋 |
|
空调
|
Central Air Conditioning, 换气机 |
|
外墙
|
砖, 石 |
|
Fire Protection
|
Smoke Detectors |
|
地基类型
|
混凝土浇筑 |
|
供暖方式
|
天然气 |
|
供暖类型
|
压力热风 |
|
储存空间
|
1 |
|
内部尺寸
|
1500 - 2000 Sqft |
|
类型
|
独立屋 |
|
设备间
|
市政供水 |
车 位
土地
|
英亩数
|
无 |
|
土地便利设施
|
Beach, 医院 |
|
污水道
|
Sanitary Sewer |
|
土地深度
|
146 Ft ,8 In |
|
土地宽度
|
77 Ft ,6 In |
|
不规则大小
|
77.5 X 146.7 Ft |
|
规划描述
|
R1 |
房 间
| 楼 层 |
类 型 |
长 度 |
宽 度 |
面 积 |
|
地下室 |
其它 |
4.24 m |
5.44 m |
4.24 m x 5.44 m |
|
地下室 |
设备间 |
4.24 m |
2.4 m |
4.24 m x 2.4 m |
|
地下室 |
其它 |
3.77 m |
7.75 m |
3.77 m x 7.75 m |
|
地下室 |
其它 |
8.34 m |
9.88 m |
8.34 m x 9.88 m |
|
一楼 |
厨房 |
3.65 m |
3.9 m |
3.65 m x 3.9 m |
|
一楼 |
洗衣房 |
3.65 m |
2.27 m |
3.65 m x 2.27 m |
|
一楼 |
餐厅 |
3.65 m |
4.01 m |
3.65 m x 4.01 m |
|
一楼 |
客厅 |
4.92 m |
7.91 m |
4.92 m x 7.91 m |
|
一楼 |
门厅 |
2.19 m |
6.97 m |
2.19 m x 6.97 m |
|
一楼 |
卧室 |
3.66 m |
3.84 m |
3.66 m x 3.84 m |
|
一楼 |
浴室 |
3.67 m |
1.5 m |
3.67 m x 1.5 m |
|
一楼 |
第二卧房 |
4.24 m |
3.14 m |
4.24 m x 3.14 m |
|
一楼 |
浴室 |
2.53 m |
3.22 m |
2.53 m x 3.22 m |
|
一楼 |
主卧 |
4.24 m |
4.86 m |
4.24 m x 4.86 m |
设备间
https://www.realtor.ca/real-estate/28390228/432-coast-drive-s-goderich-goderich-town-goderich-town






