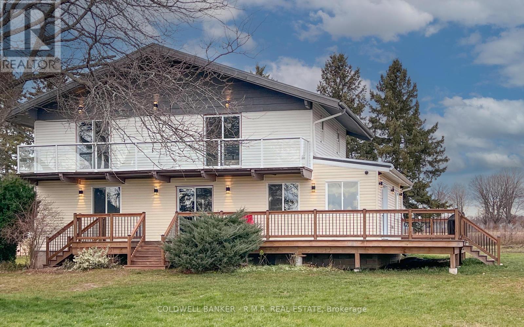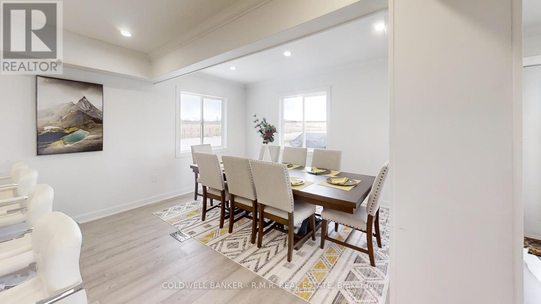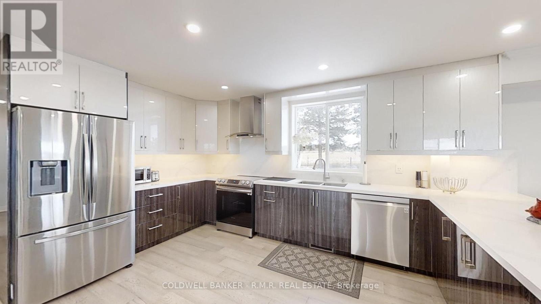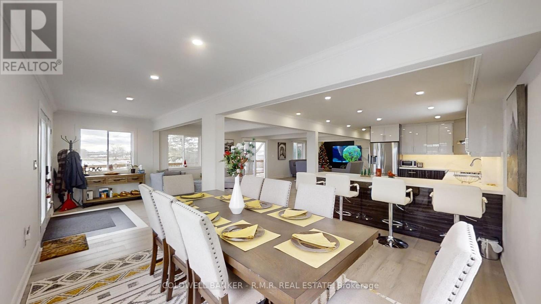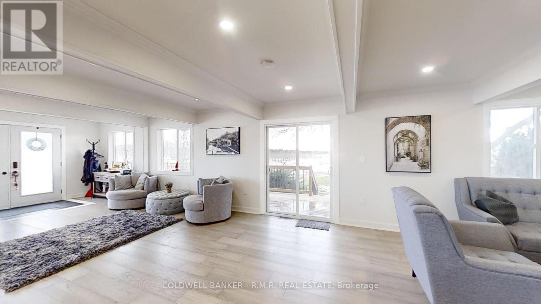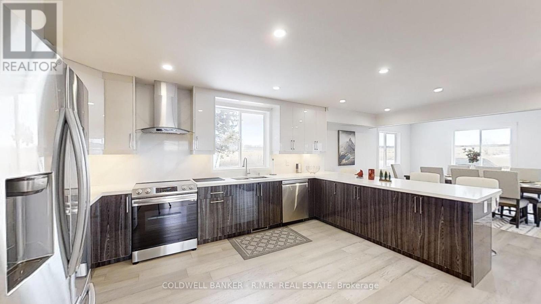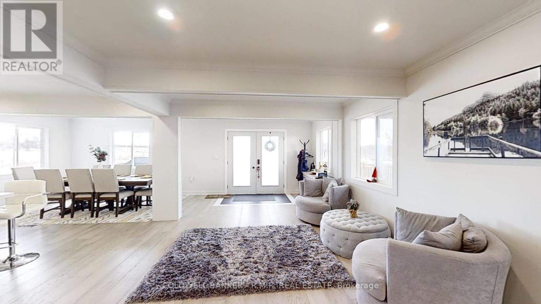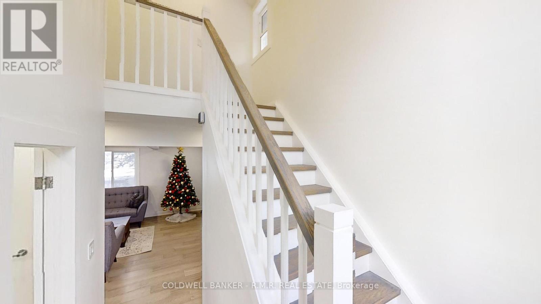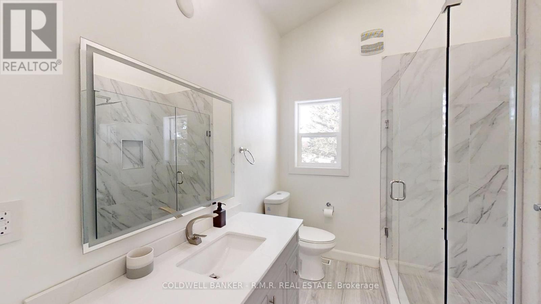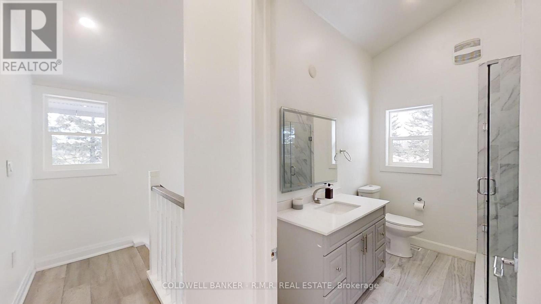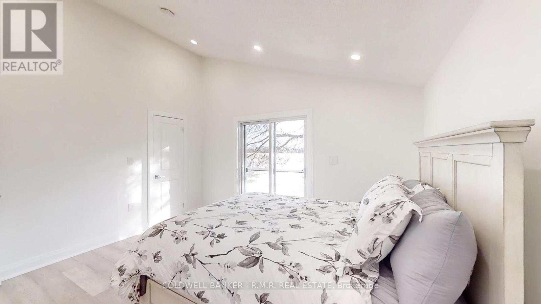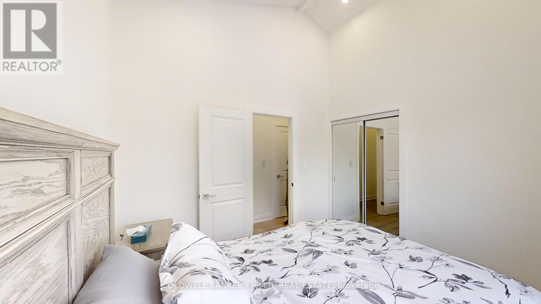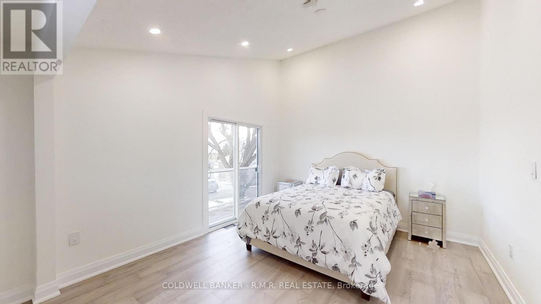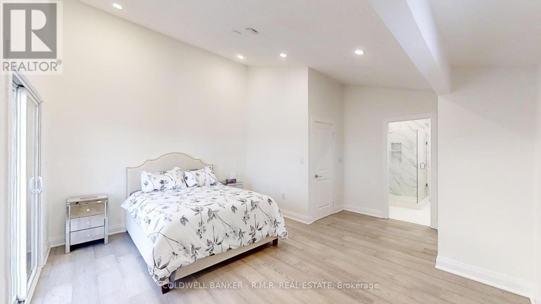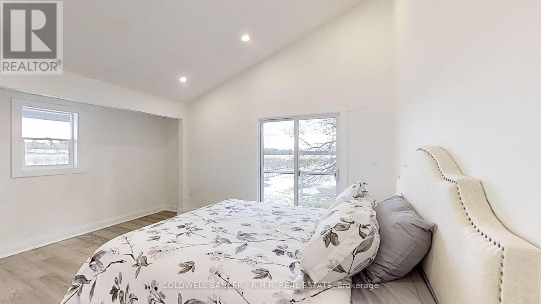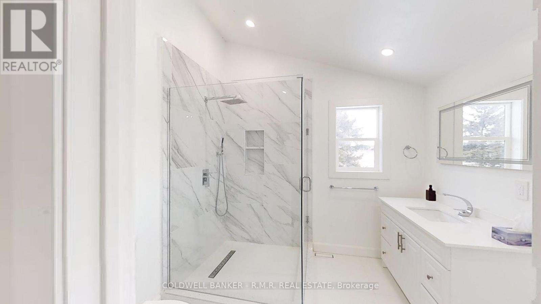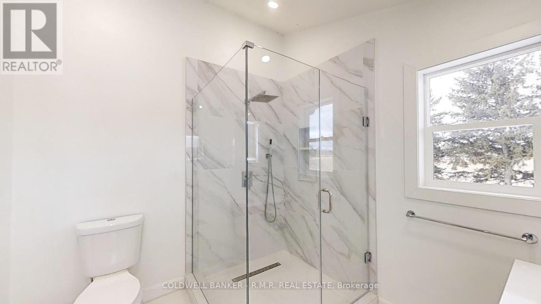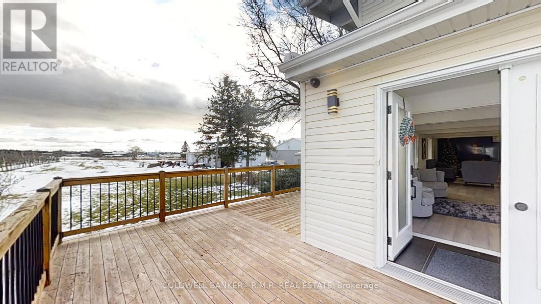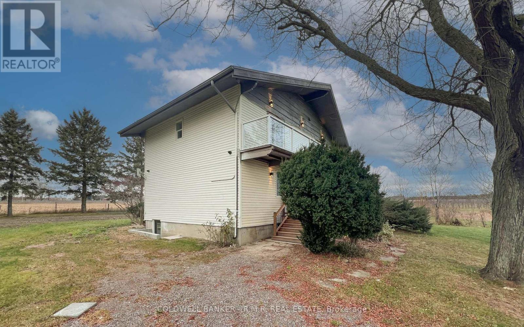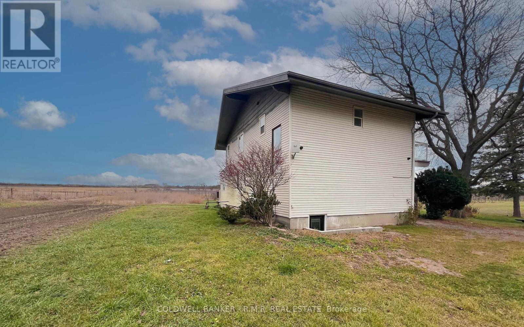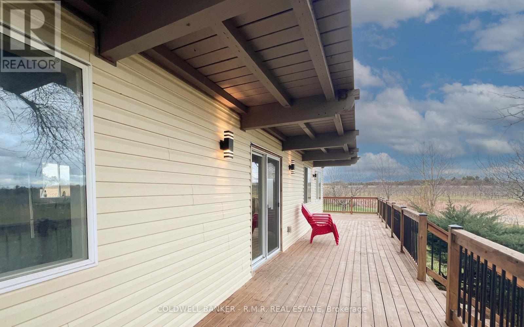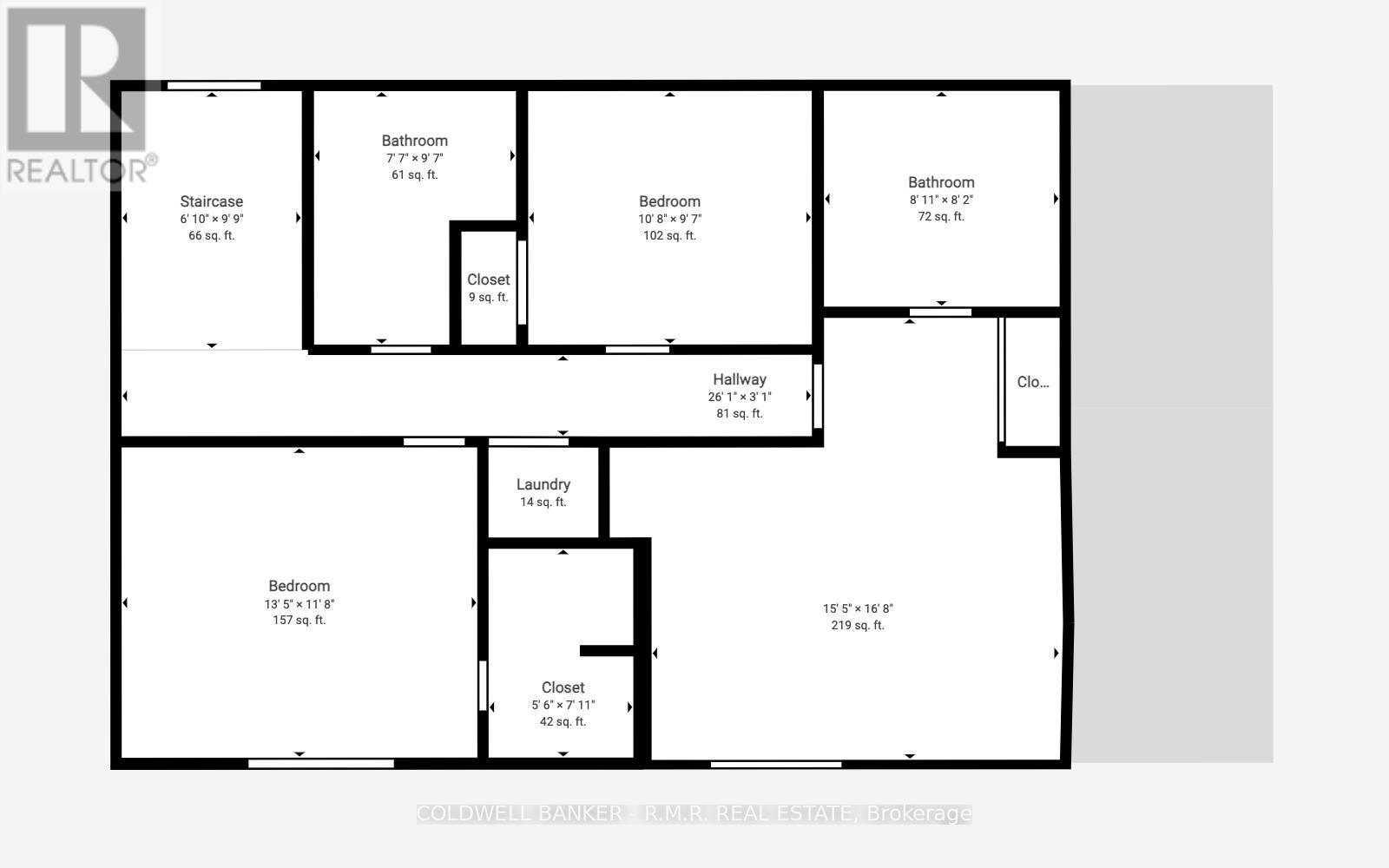3 卧室
3 浴室
中央空调
风热取暖
面积
$3,700 Monthly
Welcome to your dream home for long term lease, where modern elegance meets serene countryside living. This beautifully renovated two-storey home boasts a new wrap-around deck, offering breathtaking panoramic views of rolling orchards and farm fields, a perfect spot for morning coffee or evening relaxation. Step inside to discover a fully updated interior designed for comfort and style. The main floor features an expansive open-concept layout that seamlessly combines dining, kitchen, family, and living areas. Large, bright windows flood the space with natural light, complemented by sleek pot lights throughout. The oversized kitchen is a chefs delight, featuring a generous eat-in breakfast area, built-in stainless steel appliances, upgraded hardware, and brand-new laminate flooring. A newer 3-piece bathroom on the main floor adds convenience and showcases a glass-enclosed shower with premium finishes. The second floor is a haven of tranquility, with three generously sized bedrooms two of which has direct access to covered balcony, each offering ample closet space. The staircase, illuminated by high ceilings and large windows, adds a sense of grandeur. The primary suite includes a luxurious ensuite bathroom, while an additional full bathroom on this level serves the other bedrooms, all featuring modern upgrades and stylish fixtures. This property combines contemporary living with rural charm, offering an unparalleled lifestyle opportunity. Dont miss your chance to call this countryside retreat home! **EXTRAS** Lots of parking spaces available for any size vehicle. The basement is excluded and there is no access to the basement from inside the house. The exterior of the house and the rest of the property is under 24/7 alarm and video surveillance. (id:43681)
房源概要
|
MLS® Number
|
E11886040 |
|
房源类型
|
民宅 |
|
社区名字
|
Rural Clarington |
|
特征
|
Level Lot, Sloping, Rolling, Partially Cleared, Flat Site, Lighting, Dry, 无地毯, In Suite Laundry |
|
总车位
|
2 |
|
结构
|
Deck |
|
View Type
|
View |
详 情
|
浴室
|
3 |
|
地上卧房
|
3 |
|
总卧房
|
3 |
|
家电类
|
Furniture |
|
地下室进展
|
已完成 |
|
地下室类型
|
N/a (unfinished) |
|
施工种类
|
独立屋 |
|
空调
|
中央空调 |
|
外墙
|
乙烯基壁板 |
|
Fire Protection
|
Alarm System, Security System, Smoke Detectors |
|
Flooring Type
|
Laminate |
|
地基类型
|
水泥 |
|
供暖方式
|
天然气 |
|
供暖类型
|
压力热风 |
|
储存空间
|
2 |
|
类型
|
独立屋 |
|
设备间
|
Drilled Well |
车 位
土地
|
英亩数
|
有 |
|
污水道
|
Septic System |
|
土地深度
|
1272 Ft ,4 In |
|
土地宽度
|
579 Ft ,11 In |
|
不规则大小
|
579.97 X 1272.34 Ft ; Irregular |
房 间
| 楼 层 |
类 型 |
长 度 |
宽 度 |
面 积 |
|
二楼 |
卧室 |
5.08 m |
4.69 m |
5.08 m x 4.69 m |
|
二楼 |
第二卧房 |
3.26 m |
2.91 m |
3.26 m x 2.91 m |
|
二楼 |
第三卧房 |
4.09 m |
3.57 m |
4.09 m x 3.57 m |
|
二楼 |
洗衣房 |
1.26 m |
1.04 m |
1.26 m x 1.04 m |
|
一楼 |
门厅 |
4 m |
2.34 m |
4 m x 2.34 m |
|
一楼 |
餐厅 |
3.64 m |
3.25 m |
3.64 m x 3.25 m |
|
一楼 |
厨房 |
5.72 m |
3.64 m |
5.72 m x 3.64 m |
|
一楼 |
家庭房 |
5.24 m |
4.01 m |
5.24 m x 4.01 m |
|
一楼 |
客厅 |
5.56 m |
4.72 m |
5.56 m x 4.72 m |
https://www.realtor.ca/real-estate/27722884/4303-highway-35-n-clarington-rural-clarington


