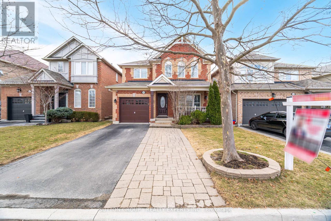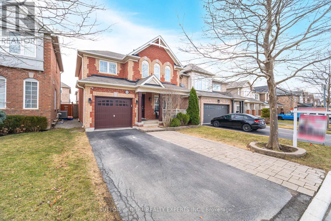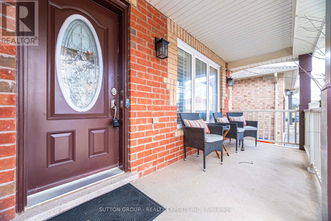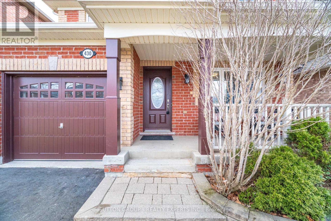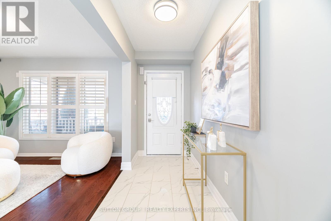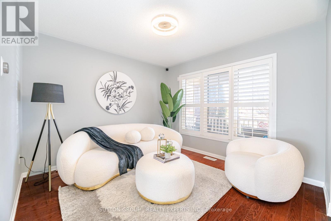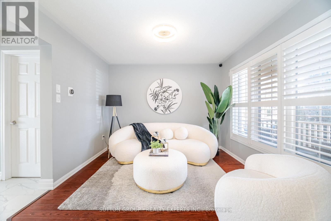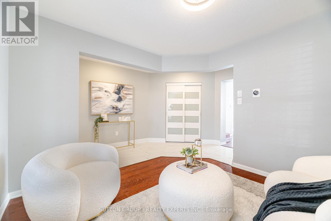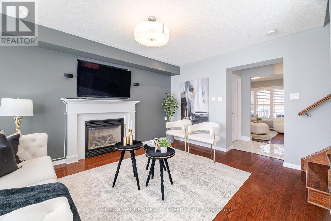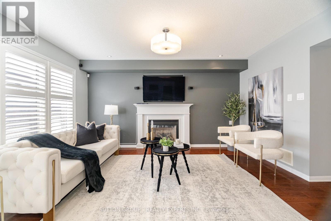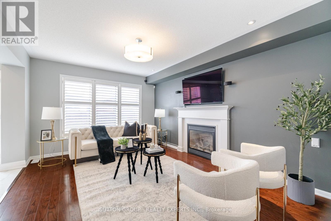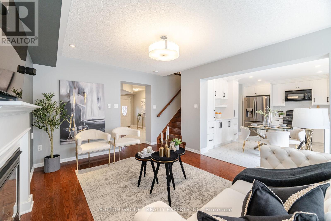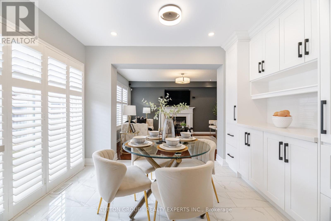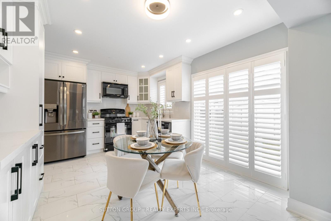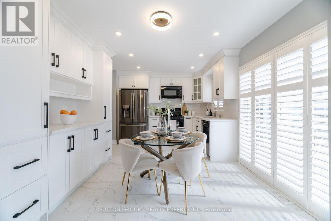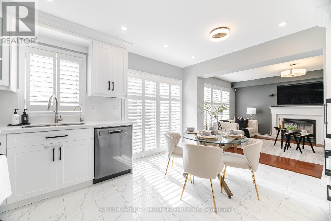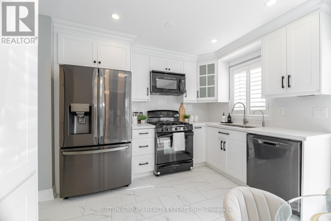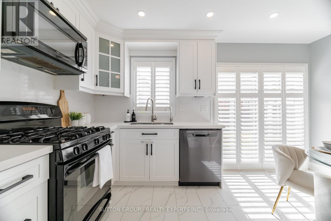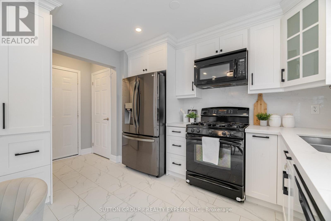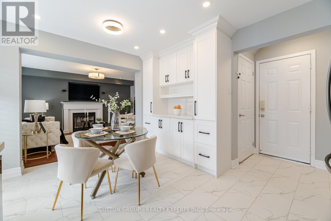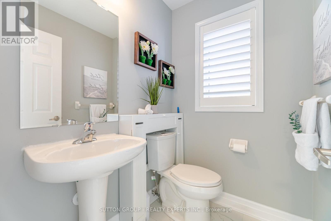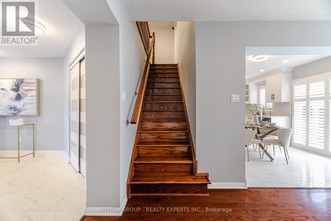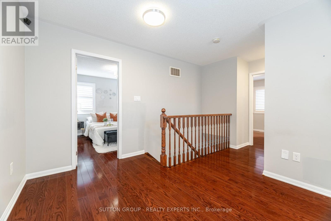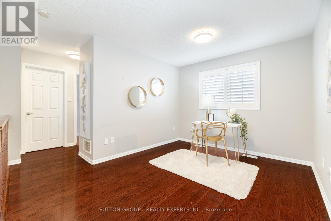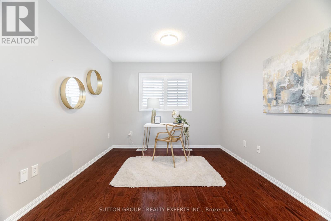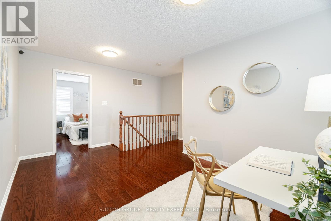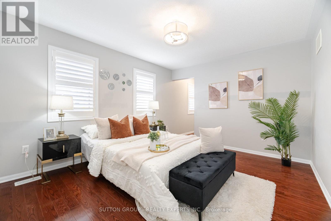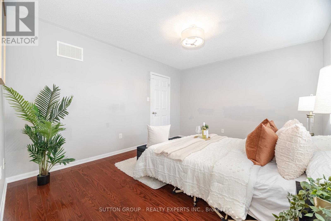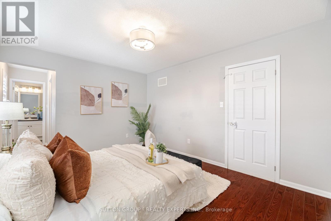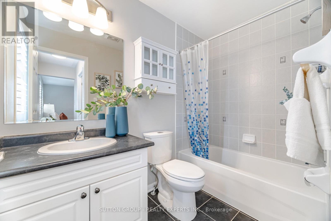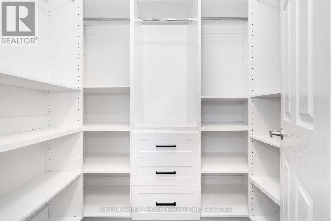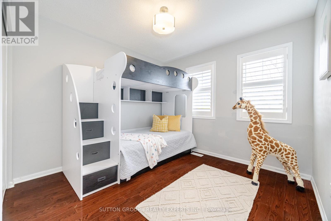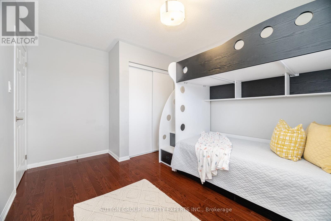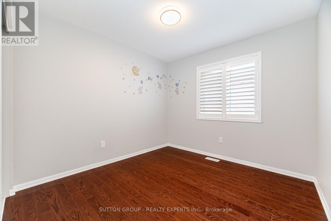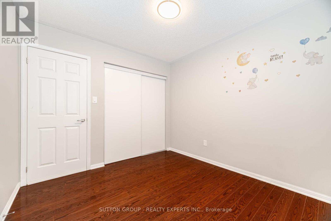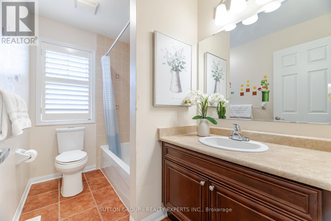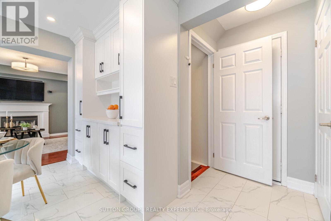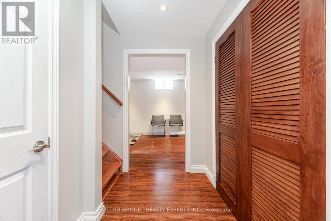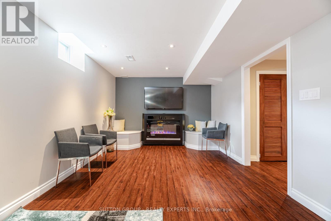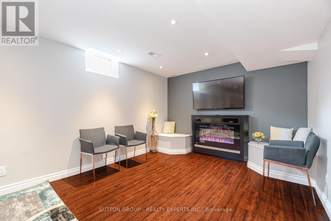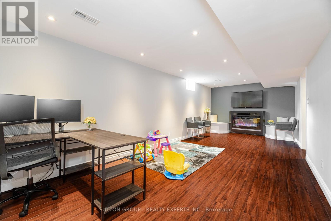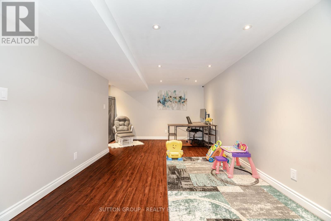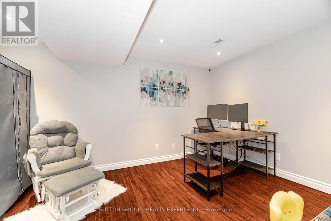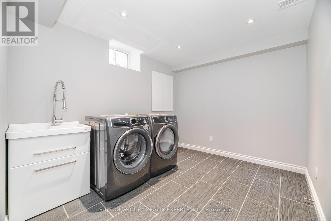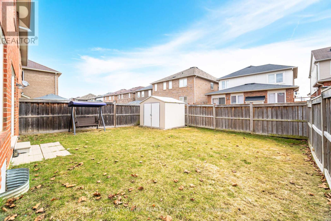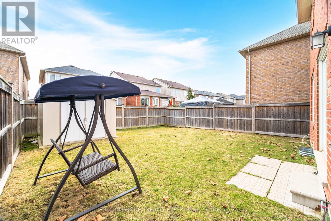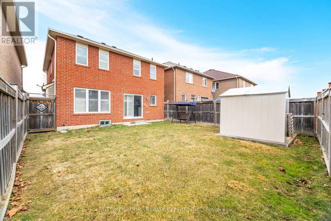3 卧室
4 浴室
1500 - 2000 sqft
壁炉
中央空调
风热取暖
$1,099,000
Dream Home Alert! This stunning upgraded detached home in the sought-after Harrison neighborhood is beautifully maintained and offers 3 spacious bedrooms, 4 bathrooms, and a professionally finished basement, making it perfect for families or investors. Featuring a functional and elegant layout, this home includes a formal living room, a cozy family room with a built-in Bose sound system, and an open-concept kitchen and dining area with stainless steel appliances and a walkout to a huge fenced backyard with storage. The upper level boasts a versatile loft space that can easily be converted into a fourth bedroom. Premium finishes include hardwood flooring throughout and upgraded tiles in the kitchen and foyer, while an extended driveway with no side-walk allows for convenient side-by-side parking. Additionally, there is a provision to create a legal basement apartment with a separate entrance, offering excellent income potential. Ideally located close to top-rated schools, parks, Kelso conservation area, plazas, public transit, the GO Station, and Highway 401, this home is perfect for growing families or savvy investors. Don't miss out book your showing today! (id:43681)
Open House
现在这个房屋大家可以去Open House参观了!
开始于:
2:00 pm
结束于:
4:00 pm
房源概要
|
MLS® Number
|
W12162625 |
|
房源类型
|
民宅 |
|
社区名字
|
1033 - HA Harrison |
|
附近的便利设施
|
医院, 公园 |
|
设备类型
|
热水器 - Gas |
|
特征
|
Conservation/green Belt, 无地毯 |
|
总车位
|
4 |
|
租赁设备类型
|
热水器 - Gas |
详 情
|
浴室
|
4 |
|
地上卧房
|
3 |
|
总卧房
|
3 |
|
Age
|
6 To 15 Years |
|
公寓设施
|
Fireplace(s) |
|
家电类
|
Water Meter, 洗碗机, 烘干机, 微波炉, Hood 电扇, Storage Shed, 炉子, 洗衣机, 冰箱 |
|
地下室进展
|
已装修 |
|
地下室类型
|
全完工 |
|
施工种类
|
独立屋 |
|
空调
|
中央空调 |
|
外墙
|
砖 |
|
Fire Protection
|
Smoke Detectors |
|
壁炉
|
有 |
|
Fireplace Total
|
2 |
|
Flooring Type
|
Laminate, Hardwood, Tile |
|
地基类型
|
混凝土 |
|
客人卫生间(不包含洗浴)
|
1 |
|
供暖方式
|
天然气 |
|
供暖类型
|
压力热风 |
|
储存空间
|
2 |
|
内部尺寸
|
1500 - 2000 Sqft |
|
类型
|
独立屋 |
|
设备间
|
市政供水 |
车 位
土地
|
英亩数
|
无 |
|
围栏类型
|
Fully Fenced, Fenced Yard |
|
土地便利设施
|
医院, 公园 |
|
污水道
|
Sanitary Sewer |
|
土地深度
|
88 Ft ,8 In |
|
土地宽度
|
34 Ft ,2 In |
|
不规则大小
|
34.2 X 88.7 Ft |
|
规划描述
|
Fd And T8-fd*87 |
房 间
| 楼 层 |
类 型 |
长 度 |
宽 度 |
面 积 |
|
二楼 |
浴室 |
|
|
Measurements not available |
|
二楼 |
浴室 |
|
|
Measurements not available |
|
二楼 |
主卧 |
4.14 m |
3.4 m |
4.14 m x 3.4 m |
|
二楼 |
第二卧房 |
3.02 m |
3.02 m |
3.02 m x 3.02 m |
|
二楼 |
第三卧房 |
3.02 m |
2.92 m |
3.02 m x 2.92 m |
|
二楼 |
Loft |
3.63 m |
3.1 m |
3.63 m x 3.1 m |
|
地下室 |
娱乐,游戏房 |
6.38 m |
3.33 m |
6.38 m x 3.33 m |
|
地下室 |
浴室 |
|
|
Measurements not available |
|
地下室 |
洗衣房 |
|
|
Measurements not available |
|
一楼 |
客厅 |
3.35 m |
3.07 m |
3.35 m x 3.07 m |
|
一楼 |
家庭房 |
4.51 m |
3.5 m |
4.51 m x 3.5 m |
|
一楼 |
餐厅 |
4.5 m |
3.51 m |
4.5 m x 3.51 m |
|
一楼 |
厨房 |
4.29 m |
3.33 m |
4.29 m x 3.33 m |
设备间
https://www.realtor.ca/real-estate/28343878/430-grenke-place-milton-ha-harrison-1033-ha-harrison


