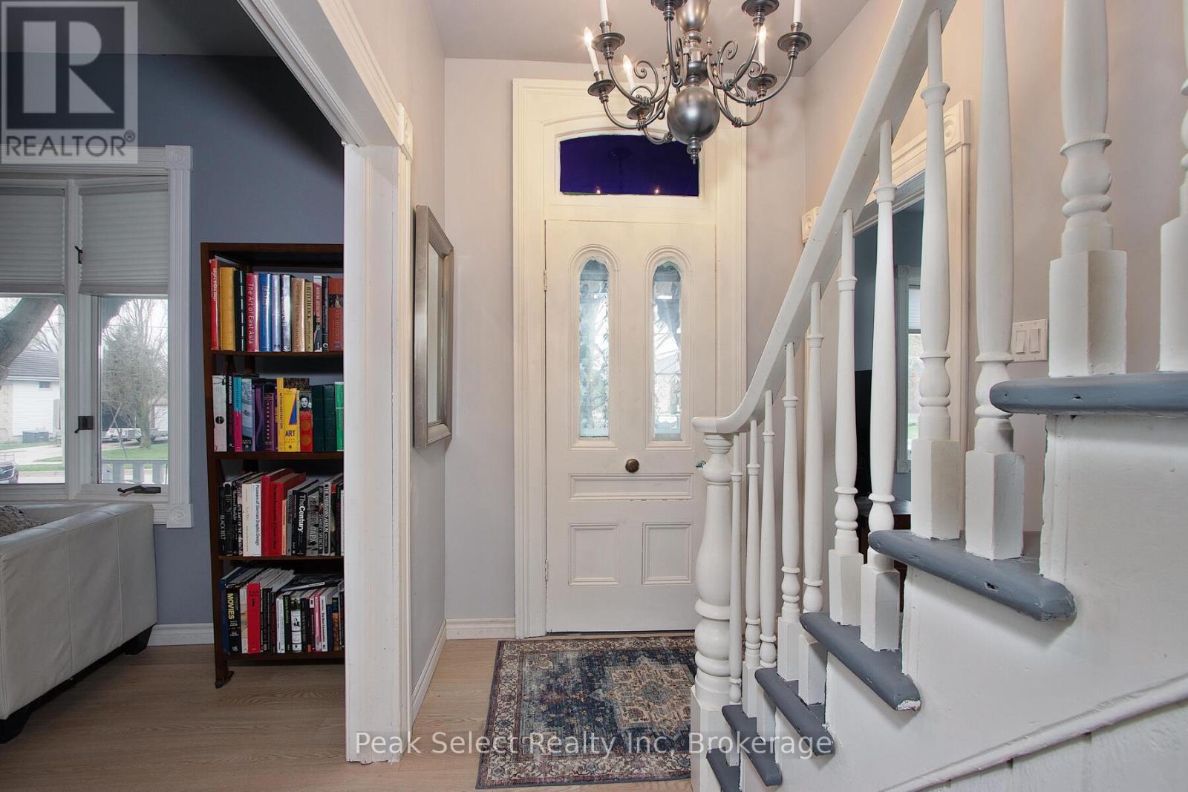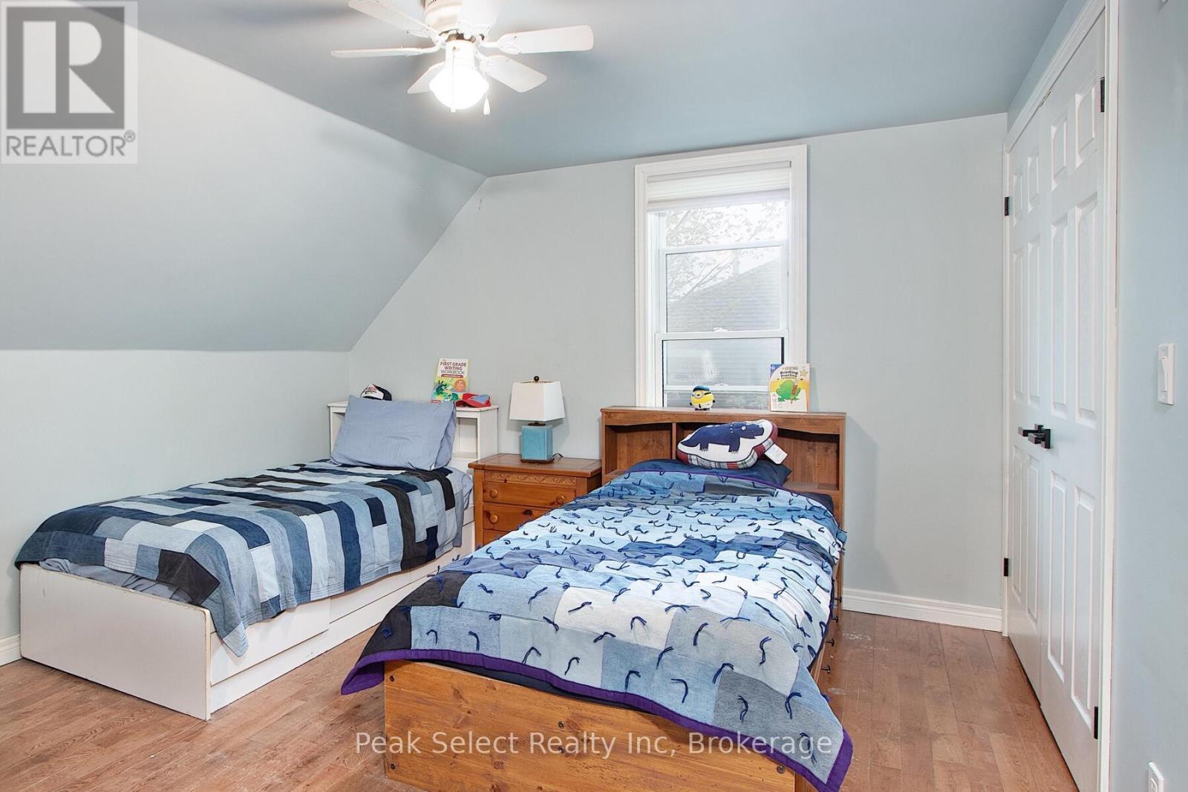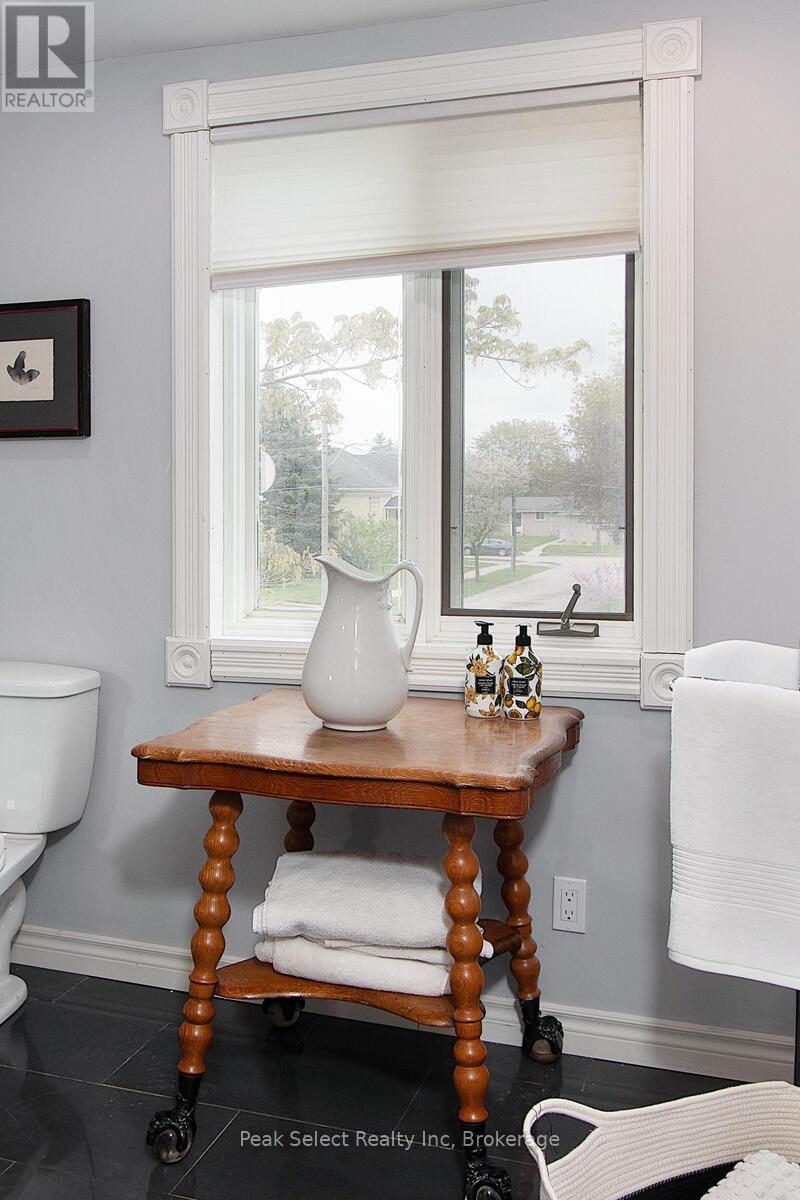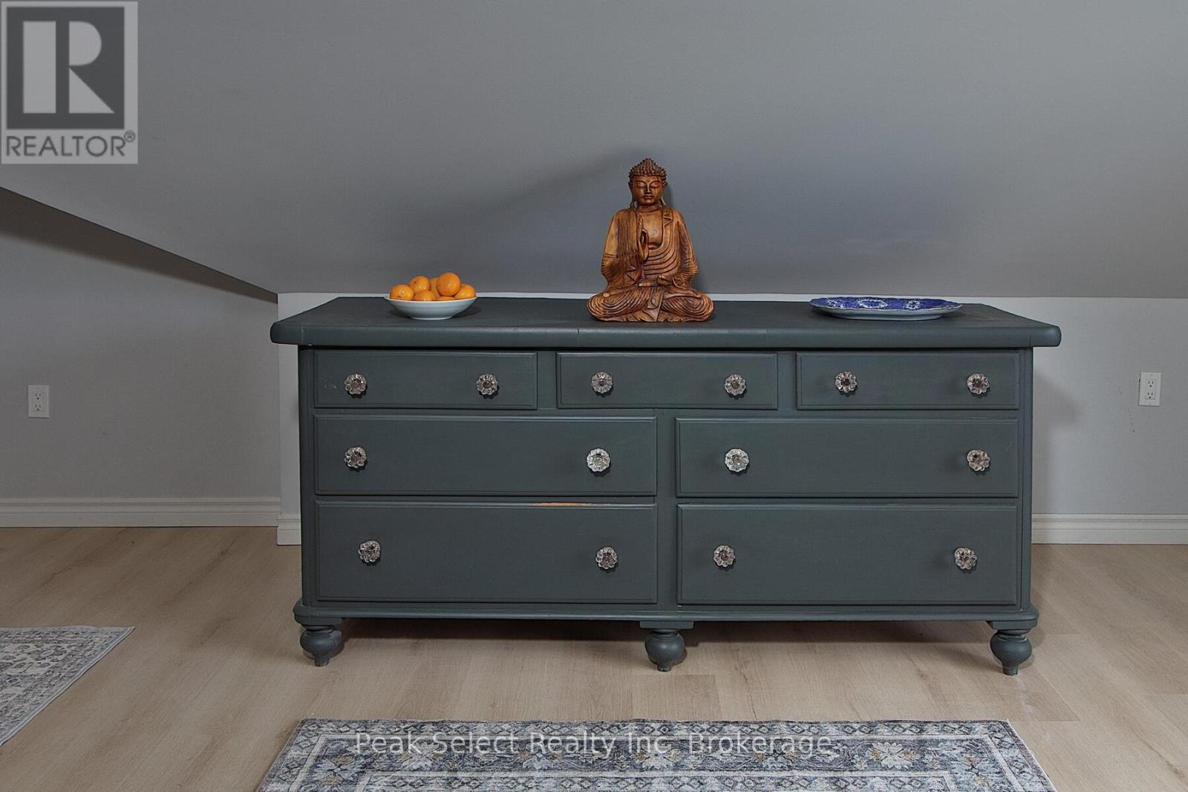3 卧室
3 浴室
2000 - 2500 sqft
Window Air Conditioner
风热取暖
Landscaped
$867,900
With a combined living space of 2377 sq ft, this outstanding property features 2 stunning residences on the same spacious lot: a beautifully restored 3 bedroom, 2.5 bath Victorian home plus a 2-storey Coach House (legal Additional Residential Unit) with a modern living space. Clad in identical grey board & batten wood on a corner lot that gives a unique separate frontage on 2 leafy streets, each with their very on- trend urban farmhouse looks. Well located in the best heritage corner of burgeoning Exeter, Minutes to Lake Huron and close to London, this rare find offers opportunities for multi- generational family living or rental income. 2 character- filled homes with separate legal addresses, makes for a savvy investment! The century home (1900) was completely gutted in 2023-4, to add a main floor Primary bdrm, with large ensuite featuring a Victorian soaker clawfoot tub. All ceilings were raised, with pot lights added & Victorian period trim work restored. The renovated kitchen with custom pantry, new cabinets & quartz countertops lead to a charming new dining rm addition with a large picture window. The sunny living rm, with its South-West exposures, is the heart of the main floor. Upstairs, there are 2 good- sized additional bedrooms with double closets & a spacious 4pc bathroom which houses a front- loaded washer & dryer. The fenced yard has a large deck. The Coach House is a marvel of efficiency on 2 floors (the gracious foyer could also be an office). Designed by Melabu designs, with 2 years of extensive code compliance & inspections to create a legal ARU. Efficient heat pump also supplies A/C, while unit has its own 200-amp hydro. Large sunny living rm, galley kitchen with full dining area for entertaining, pot lights, charming bathroom with subway tile & marble floors. It has its own parking, & professionally landscaped gazebo garden. The property also has a large 606 sqft 2 car garage, fully fire & sound insulated-Ideal as a Shop. Parking for 5+ cars. (id:43681)
房源概要
|
MLS® Number
|
X12135876 |
|
房源类型
|
民宅 |
|
社区名字
|
Exeter |
|
附近的便利设施
|
医院 |
|
特征
|
Level, 无地毯, Guest Suite, 亲戚套间 |
|
总车位
|
5 |
|
结构
|
Porch, Deck, Patio(s) |
详 情
|
浴室
|
3 |
|
地上卧房
|
3 |
|
总卧房
|
3 |
|
Age
|
100+ Years |
|
公寓设施
|
Canopy, Separate Heating Controls, Separate 电ity Meters |
|
家电类
|
Water Heater, 洗碗机, 烘干机, Garage Door Opener, Hood 电扇, 微波炉, 烤箱, 炉子, 洗衣机, 窗帘, 冰箱 |
|
地下室类型
|
Partial |
|
施工种类
|
独立屋 |
|
空调
|
Window Air Conditioner |
|
外墙
|
木头 |
|
Fire Protection
|
Smoke Detectors |
|
地基类型
|
水泥 |
|
客人卫生间(不包含洗浴)
|
1 |
|
供暖方式
|
天然气 |
|
供暖类型
|
压力热风 |
|
储存空间
|
2 |
|
内部尺寸
|
2000 - 2500 Sqft |
|
类型
|
独立屋 |
|
设备间
|
市政供水 |
车 位
土地
|
英亩数
|
无 |
|
围栏类型
|
部分围栏 |
|
土地便利设施
|
医院 |
|
Landscape Features
|
Landscaped |
|
污水道
|
Sanitary Sewer |
|
土地深度
|
165 Ft |
|
土地宽度
|
58 Ft ,8 In |
|
不规则大小
|
58.7 X 165 Ft |
|
地表水
|
湖泊/池塘 |
|
规划描述
|
R1 |
房 间
| 楼 层 |
类 型 |
长 度 |
宽 度 |
面 积 |
|
二楼 |
第二卧房 |
3.75 m |
4.25 m |
3.75 m x 4.25 m |
|
二楼 |
第三卧房 |
4.53 m |
2.49 m |
4.53 m x 2.49 m |
|
一楼 |
门厅 |
1.82 m |
3.39 m |
1.82 m x 3.39 m |
|
一楼 |
客厅 |
3.66 m |
4.41 m |
3.66 m x 4.41 m |
|
一楼 |
厨房 |
3.29 m |
3.49 m |
3.29 m x 3.49 m |
|
一楼 |
餐厅 |
4.79 m |
3.27 m |
4.79 m x 3.27 m |
|
一楼 |
主卧 |
4.77 m |
3.46 m |
4.77 m x 3.46 m |
设备间
https://www.realtor.ca/real-estate/28285617/430-albert-street-south-huron-exeter-exeter






















































