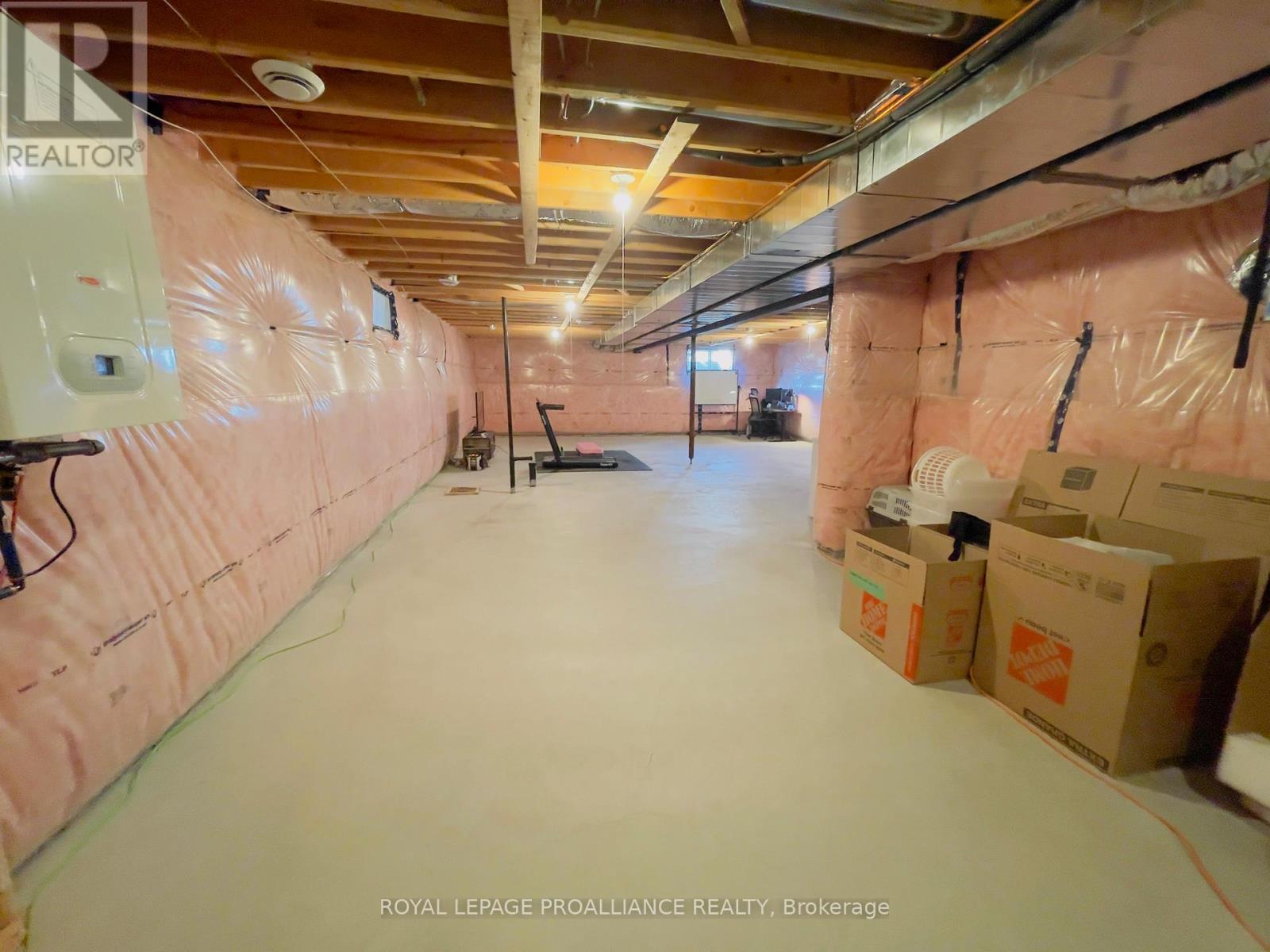2 卧室
2 浴室
1100 - 1500 sqft
平房
中央空调, 换气器
风热取暖
$2,500 Monthly
Gorgeous 2 Bedroom, 2 Bathroom Semi-Detached bungalow in beautiful Orchard Gate Estates, Brighton is Move-In ready for you! This all brick & stone home features beautiful upgrades & finishes throughout the bright main floor! Custom white Kitchen with quartz countertops, large Island with sit up bar, stainless steel appliances including a gas range, and loads of cabinet space for storage. Open-concept living area has convenient access through the patio door to the backyard, perfect for BBQs and relaxing. Convenient main floor laundry room located just off kitchen with washer, dryer & storage. Large Primary Bedroom with Walk In closet and 4pc ensuite. Second bedroom can double as a den or an office with fibre internet available. Lower level offers loads of storage space for storage or hobbies. Direct inside access from garage. Central Air, HRV, High Eff Furnace. Located by a beautiful greenspace offering trails and ponds in a quiet, friendly neighbourhood. Walkable to downtown with shopping, cafs, library, community centre and more, and a short bike ride to the beautiful Presqu'ile Provincial Park where you can hike, bird watch, swim or relax by sandy beaches. Just an hour to the GTA or Kingston, with easy access to the 401 corridor. Tenant pays for hydro, gas, water/sewer. July 1st. (id:43681)
房源概要
|
MLS® Number
|
X12205291 |
|
房源类型
|
民宅 |
|
社区名字
|
Brighton |
|
附近的便利设施
|
Beach, 码头, 学校 |
|
社区特征
|
社区活动中心 |
|
特征
|
In Suite Laundry |
|
总车位
|
3 |
|
结构
|
Deck, Porch |
详 情
|
浴室
|
2 |
|
地上卧房
|
2 |
|
总卧房
|
2 |
|
家电类
|
All |
|
建筑风格
|
平房 |
|
地下室进展
|
已完成 |
|
地下室类型
|
Full (unfinished) |
|
施工种类
|
Semi-detached |
|
空调
|
Central Air Conditioning, 换气机 |
|
外墙
|
砖, 石 |
|
地基类型
|
混凝土浇筑 |
|
供暖方式
|
天然气 |
|
供暖类型
|
压力热风 |
|
储存空间
|
1 |
|
内部尺寸
|
1100 - 1500 Sqft |
|
类型
|
独立屋 |
|
设备间
|
市政供水 |
车 位
土地
|
英亩数
|
无 |
|
土地便利设施
|
Beach, 码头, 学校 |
|
污水道
|
Sanitary Sewer |
|
土地深度
|
37 Ft ,8 In |
|
土地宽度
|
9 Ft ,6 In |
|
不规则大小
|
9.5 X 37.7 Ft |
|
地表水
|
湖泊/池塘 |
房 间
| 楼 层 |
类 型 |
长 度 |
宽 度 |
面 积 |
|
一楼 |
厨房 |
4.44 m |
3.61 m |
4.44 m x 3.61 m |
|
一楼 |
客厅 |
4.06 m |
3.43 m |
4.06 m x 3.43 m |
|
一楼 |
餐厅 |
4.85 m |
2.67 m |
4.85 m x 2.67 m |
|
一楼 |
主卧 |
3.58 m |
4.19 m |
3.58 m x 4.19 m |
|
一楼 |
卧室 |
3.07 m |
3 m |
3.07 m x 3 m |
|
一楼 |
洗衣房 |
1.65 m |
1.83 m |
1.65 m x 1.83 m |
设备间
https://www.realtor.ca/real-estate/28435738/43-royal-gala-drive-brighton-brighton



















