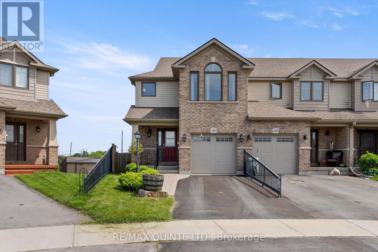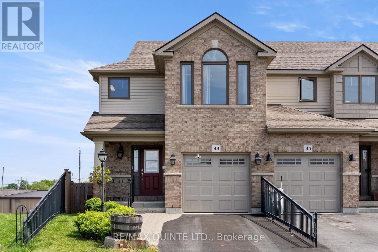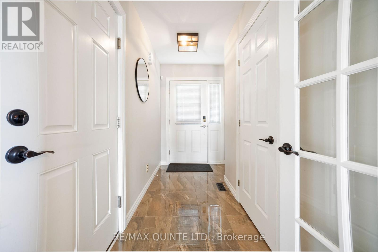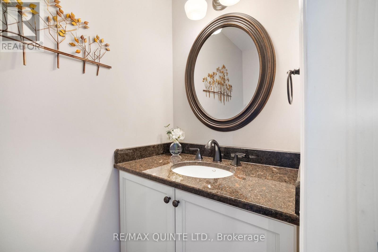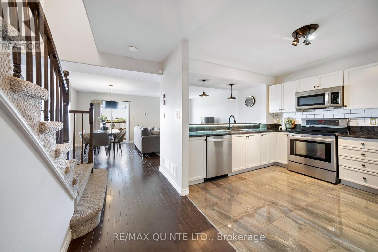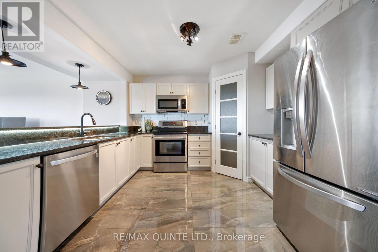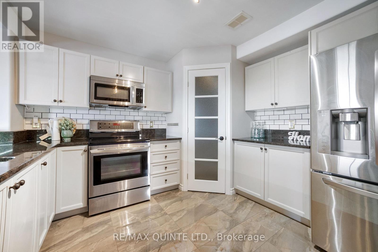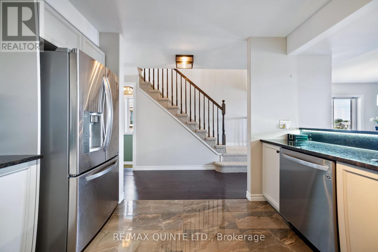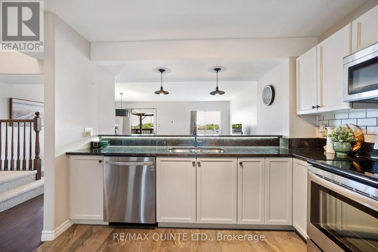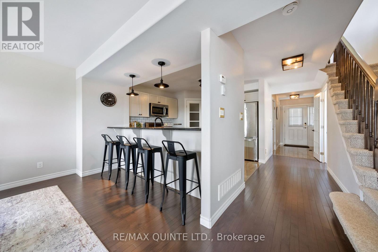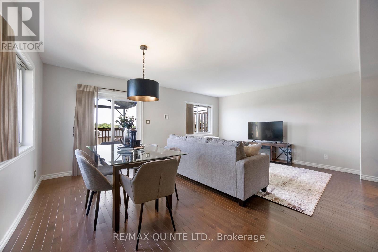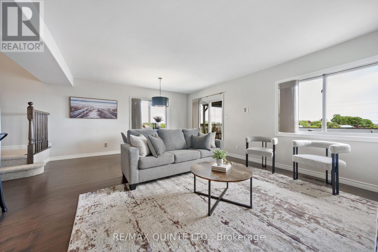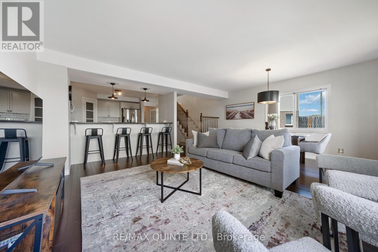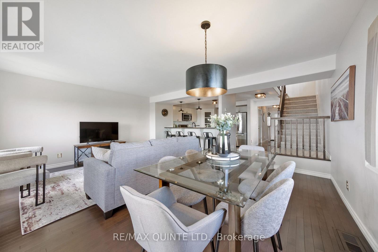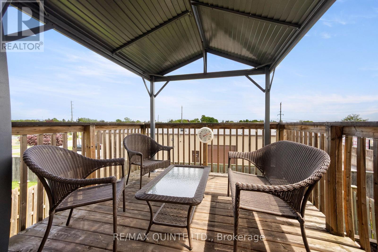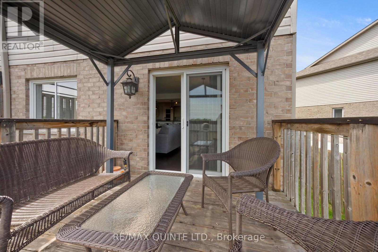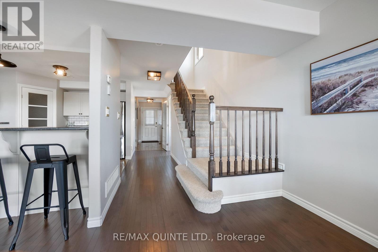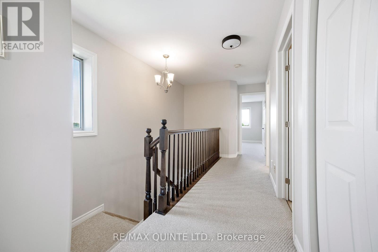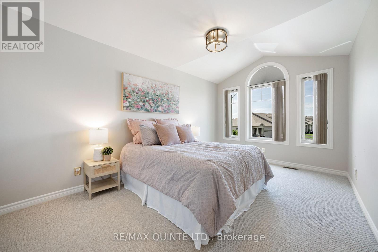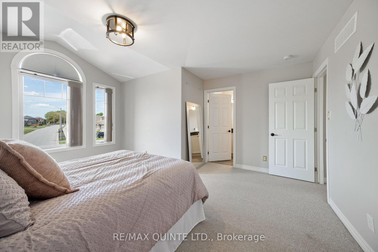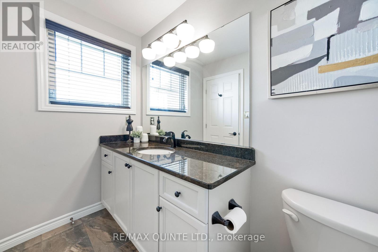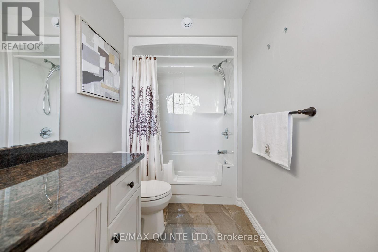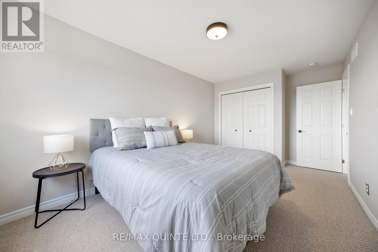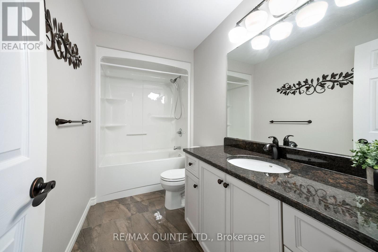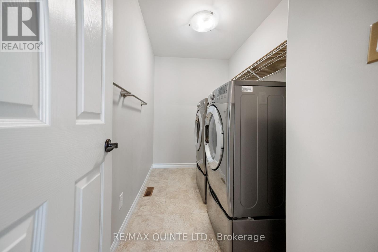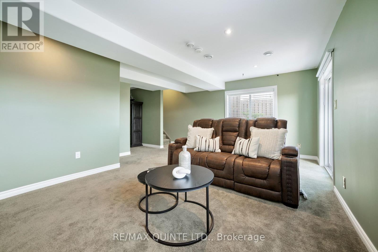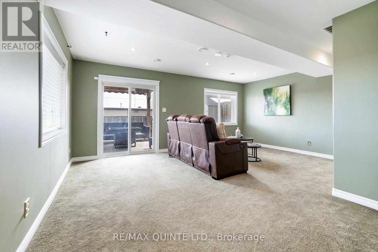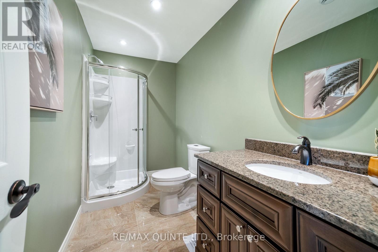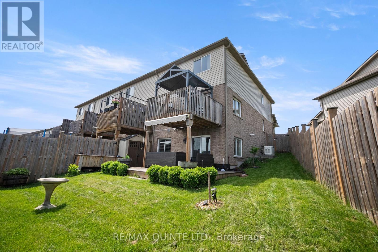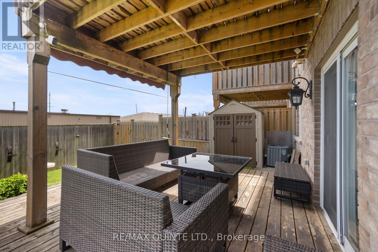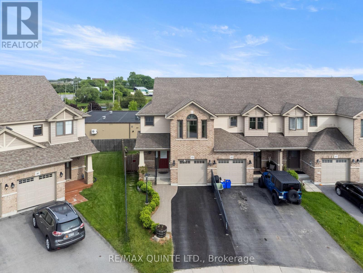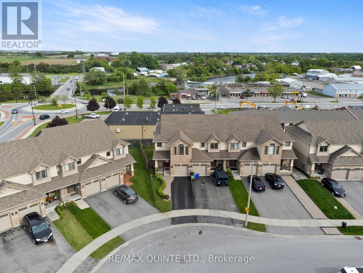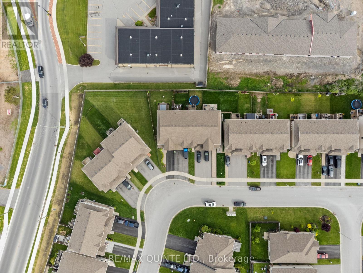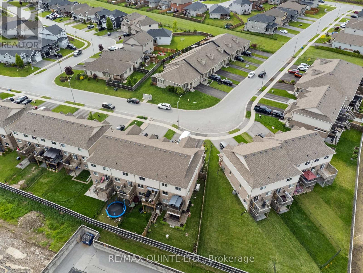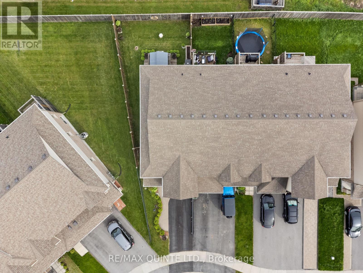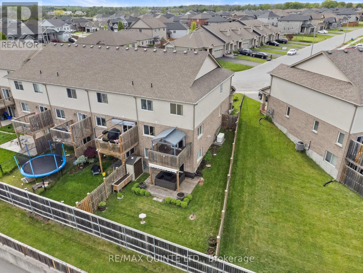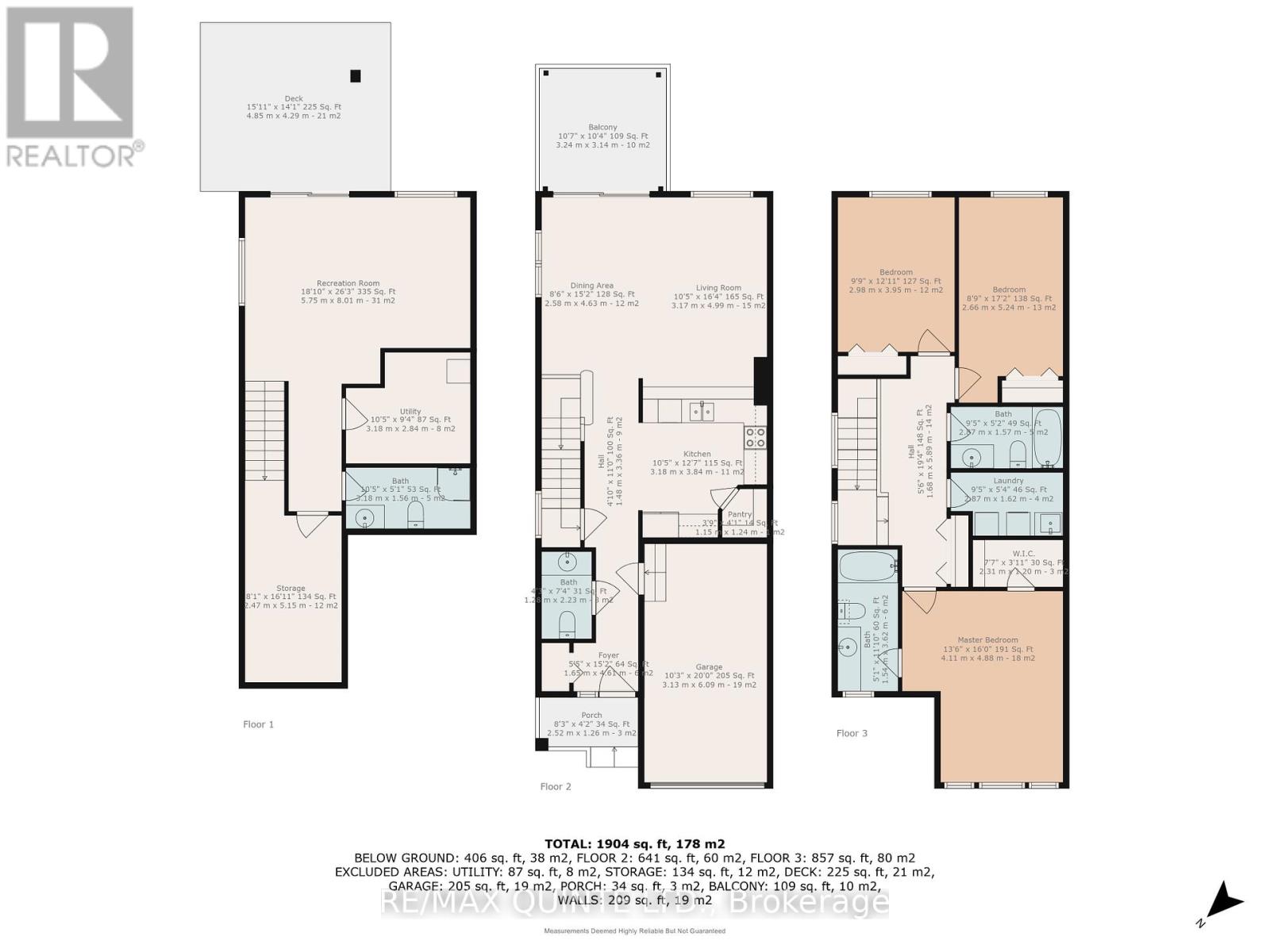3 卧室
4 浴室
1500 - 2000 sqft
中央空调, 换气器
风热取暖
$649,900
Experience Elevated Living at 43 Mountain Ash! Welcome to this exceptional 3-bedroom, 3.5-bath executive townhome; a rare end unit set on one of the largest fully fenced lots in the subdivision. Impeccably maintained and thoughtfully upgraded, this home offers both comfort and style in equal measure. From the moment you step inside, you'll notice the refined finishes that set this property apart. Elegant ceramic flooring and granite countertops run throughout, complemented by tastefully selected brushed bronze fixtures and faucets that add a touch of sophistication to every space. This home features so many upgrades - including matching blinds throughout the home, all light fixtures, LG stainless steel appliances and the fully finished basement. Plus, a Generac generator that runs the entire home if needed. The kitchen island with seating is ideal for a casual breakfast, while the formal dining room is perfect for entertaining, complete with a walk-out to the balcony with upgraded pergola.. The second floor features a large primary bedroom with a 4 piece ensuite bath and walk-in closet. Plus, two more spacious bedrooms with their own 4 piece bathroom and a conveniently located second floor laundry room. The fully finished basement is a true highlight, featuring a warm and inviting family room with direct walkout access to a generous 20x20 private deck with awning - the perfect setting for outdoor relaxation or entertaining guests. Plus a three piece bathroom. All on a beautiful fully fenced corner lot with upgraded wrought iron fencing. Nestled in a desirable community, this home is just steps from scenic walking trails and the Moira River, with a variety of amenities conveniently nearby. 43 Mountain Ash is more than a home it's a lifestyle. (id:43681)
房源概要
|
MLS® Number
|
X12182875 |
|
房源类型
|
民宅 |
|
社区名字
|
Thurlow Ward |
|
附近的便利设施
|
医院, 礼拜场所, 公共交通 |
|
社区特征
|
School Bus |
|
设备类型
|
热水器 - Gas, 热水器 - Tankless |
|
总车位
|
3 |
|
租赁设备类型
|
热水器 - Gas, 热水器 - Tankless |
|
结构
|
Deck |
详 情
|
浴室
|
4 |
|
地上卧房
|
3 |
|
总卧房
|
3 |
|
Age
|
6 To 15 Years |
|
家电类
|
Garage Door Opener Remote(s), Water Heater, Water Treatment, Water Meter, 烘干机, 微波炉, 炉子, 洗衣机, 窗帘, 冰箱 |
|
地下室进展
|
已装修 |
|
地下室功能
|
Walk Out |
|
地下室类型
|
全完工 |
|
施工种类
|
附加的 |
|
空调
|
Central Air Conditioning, 换气机 |
|
外墙
|
砖, 乙烯基壁板 |
|
Flooring Type
|
Carpeted |
|
地基类型
|
混凝土浇筑 |
|
客人卫生间(不包含洗浴)
|
1 |
|
供暖方式
|
天然气 |
|
供暖类型
|
压力热风 |
|
储存空间
|
2 |
|
内部尺寸
|
1500 - 2000 Sqft |
|
类型
|
联排别墅 |
|
Utility Power
|
Generator |
|
设备间
|
市政供水 |
车 位
土地
|
英亩数
|
无 |
|
土地便利设施
|
医院, 宗教场所, 公共交通 |
|
污水道
|
Sanitary Sewer |
|
土地深度
|
105 Ft ,4 In |
|
土地宽度
|
15 Ft ,6 In |
|
不规则大小
|
15.5 X 105.4 Ft |
|
规划描述
|
R4-2 |
房 间
| 楼 层 |
类 型 |
长 度 |
宽 度 |
面 积 |
|
二楼 |
洗衣房 |
3.2 m |
1.64 m |
3.2 m x 1.64 m |
|
二楼 |
主卧 |
4.11 m |
4.88 m |
4.11 m x 4.88 m |
|
二楼 |
浴室 |
1.54 m |
3.62 m |
1.54 m x 3.62 m |
|
二楼 |
第二卧房 |
2.66 m |
5.24 m |
2.66 m x 5.24 m |
|
二楼 |
第三卧房 |
2.98 m |
3.95 m |
2.98 m x 3.95 m |
|
二楼 |
浴室 |
2.87 m |
1.57 m |
2.87 m x 1.57 m |
|
地下室 |
家庭房 |
5.66 m |
3.68 m |
5.66 m x 3.68 m |
|
地下室 |
浴室 |
3.18 m |
1.56 m |
3.18 m x 1.56 m |
|
地下室 |
设备间 |
3.18 m |
2.84 m |
3.18 m x 2.84 m |
|
地下室 |
其它 |
2.47 m |
5.15 m |
2.47 m x 5.15 m |
|
一楼 |
门厅 |
4.61 m |
1.65 m |
4.61 m x 1.65 m |
|
一楼 |
浴室 |
1.28 m |
2.23 m |
1.28 m x 2.23 m |
|
一楼 |
厨房 |
3.18 m |
3.84 m |
3.18 m x 3.84 m |
|
一楼 |
客厅 |
3.17 m |
4.99 m |
3.17 m x 4.99 m |
|
一楼 |
餐厅 |
2.58 m |
4.63 m |
2.58 m x 4.63 m |
设备间
https://www.realtor.ca/real-estate/28387465/43-mountain-ash-drive-belleville-thurlow-ward-thurlow-ward


