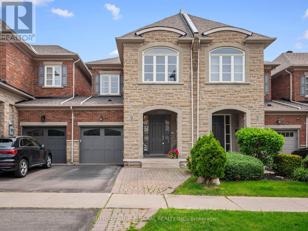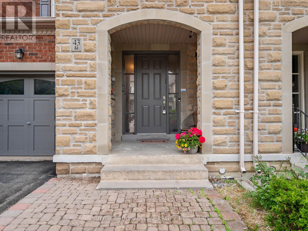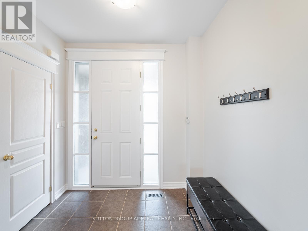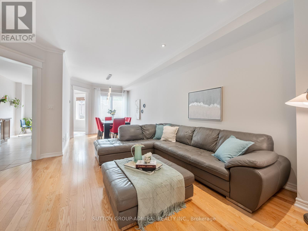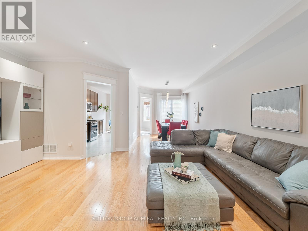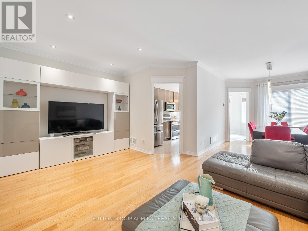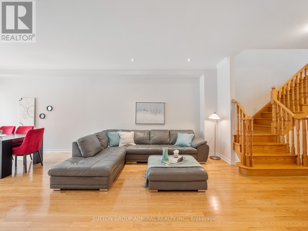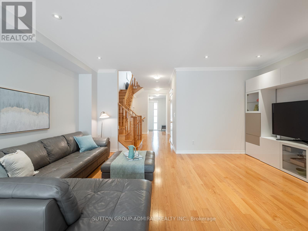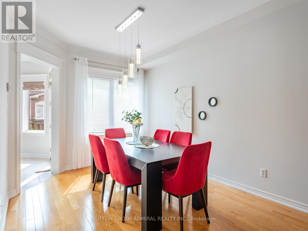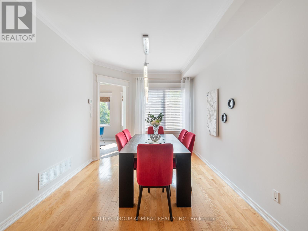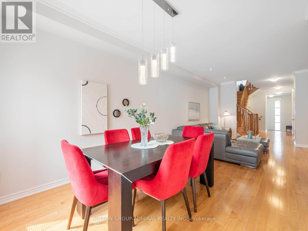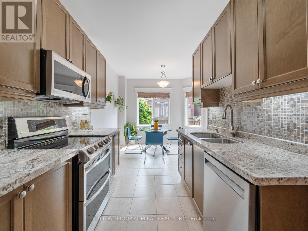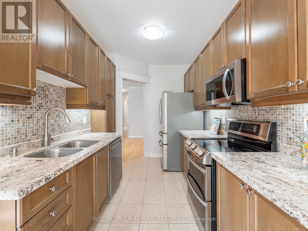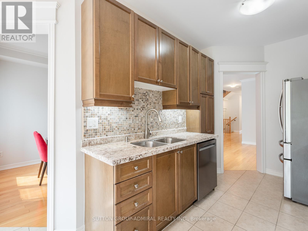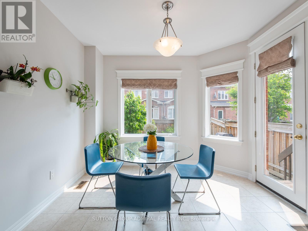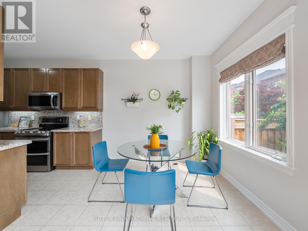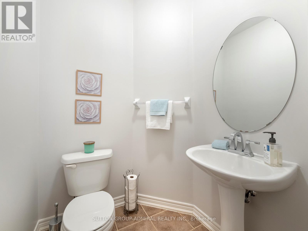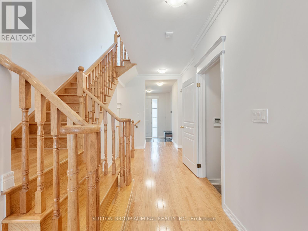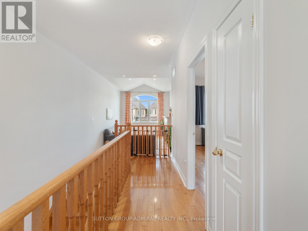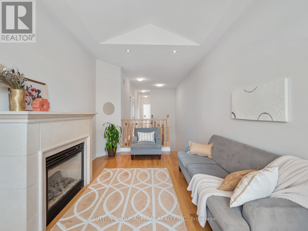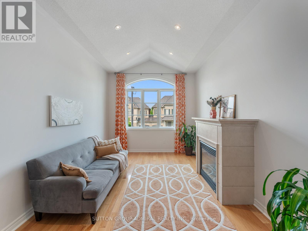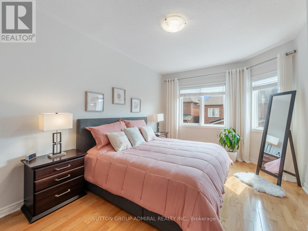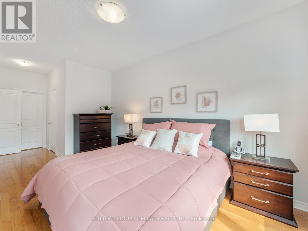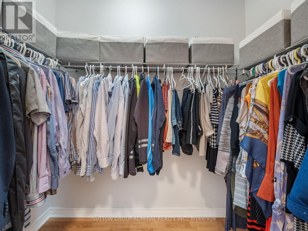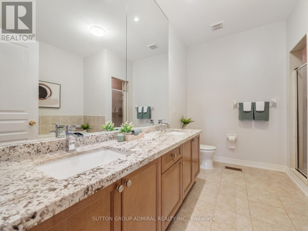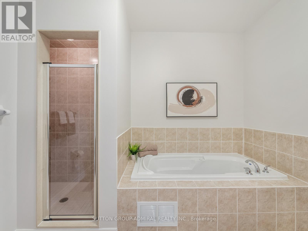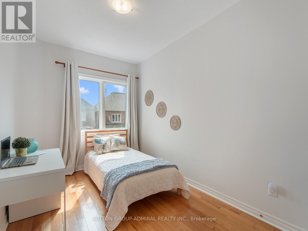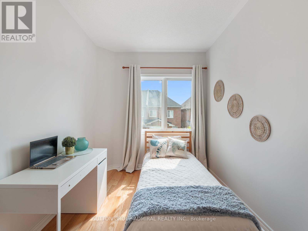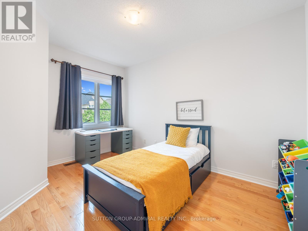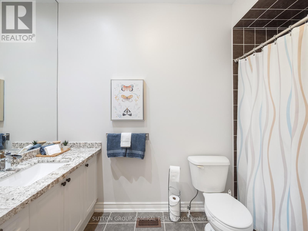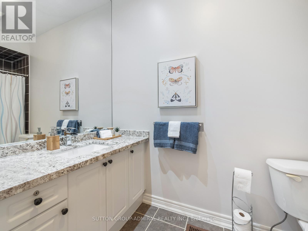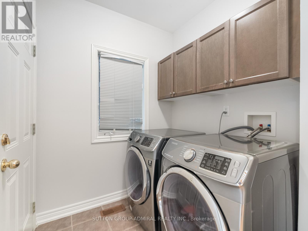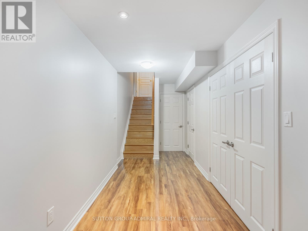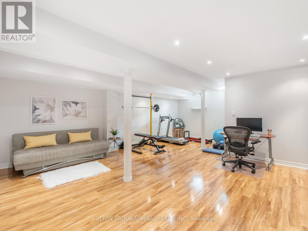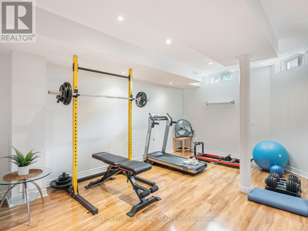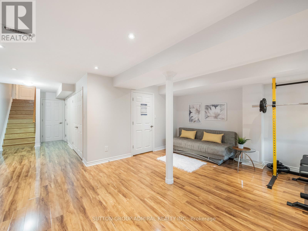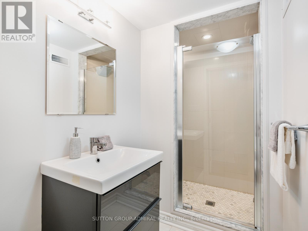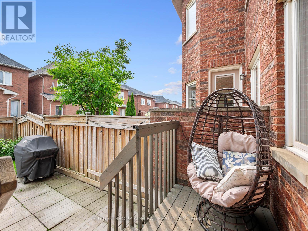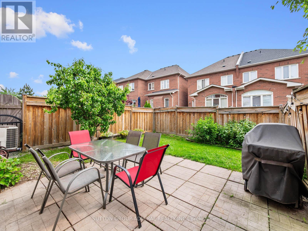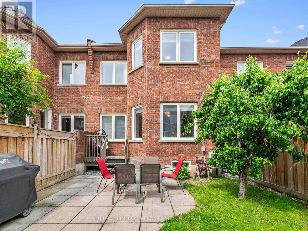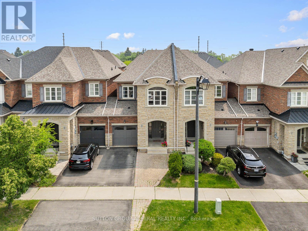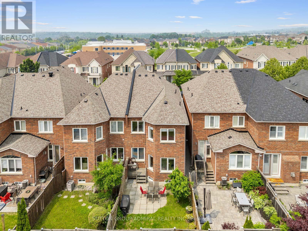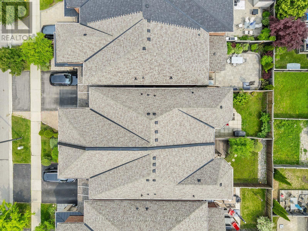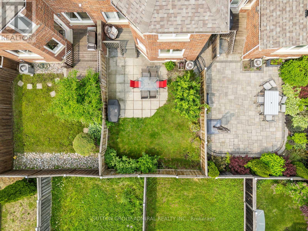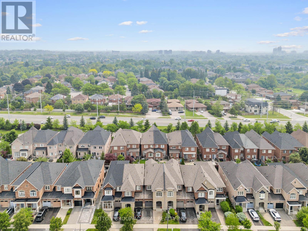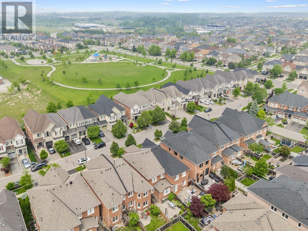3 卧室
4 浴室
2000 - 2500 sqft
壁炉
中央空调
风热取暖
Landscaped
$1,299,000
Step into this beautifully maintained family home nestled in Patterson - one of Vaughan's most desirable neighbourhoods! This spacious residence offers over 2,000 sq.ft of living space above ground with 3 beds, 4 baths, and a versatile second-floor family room that can easily be converted into a fourth bedroom to suit your needs. Featuring hardwood flooring throughout, 9 foot ceilings on main and second floors and elegant ceramic tile in the kitchen and bathrooms, the home exudes warmth and timeless appeal. The main floor is designed for both comfort and entertaining, highlighted by 9-foot ceilings, crown moulding, and an open-concept layout. The kitchen boasts granite countertops and upgraded appliances, offering functionality and style in equal measure. Upstairs, you'll find generous bedrooms, including a primary suite with its own 5-piece ensuite bath complete with a soaking tub after a long day, glass shower, double sinks, and walk-in closet for optimal storage. The finished basement provides additional living space ideal for a rec room, office, or guest suite, complete with its own 3-piece bathroom. Additional highlights include a freshly painted interior, a new roof installed in 2024, and convenient backyard access through the garage, perfect for outdoor entertaining or everyday use. This move-in-ready home blends modern updates with a functional layout, making it the perfect choice for growing families or anyone seeking a comfortable and stylish place to call home. Minutes to Anne Frank Public School, Carrville Community Centre, Mackenzie Health Hospital, Rutherford Marketplace for shopping and dining, Pioneer Park and so much more making this home the perfect place for growing families. (id:43681)
房源概要
|
MLS® Number
|
N12207792 |
|
房源类型
|
民宅 |
|
社区名字
|
Patterson |
|
附近的便利设施
|
公园, 礼拜场所, 公共交通, 学校 |
|
社区特征
|
社区活动中心 |
|
设备类型
|
热水器 - Gas |
|
特征
|
Flat Site, 无地毯 |
|
总车位
|
3 |
|
租赁设备类型
|
热水器 - Gas |
|
结构
|
Patio(s), Porch |
|
View Type
|
City View |
详 情
|
浴室
|
4 |
|
地上卧房
|
3 |
|
总卧房
|
3 |
|
公寓设施
|
Fireplace(s) |
|
家电类
|
Garage Door Opener Remote(s), All, Alarm System, 洗碗机, 烘干机, Garage Door Opener, 炉子, 洗衣机, 窗帘, 冰箱 |
|
地下室进展
|
已装修 |
|
地下室类型
|
N/a (finished) |
|
施工种类
|
附加的 |
|
空调
|
中央空调 |
|
外墙
|
砖, 石 |
|
Fire Protection
|
Alarm System, Smoke Detectors |
|
壁炉
|
有 |
|
Fireplace Total
|
1 |
|
Flooring Type
|
Hardwood, Tile |
|
地基类型
|
混凝土 |
|
客人卫生间(不包含洗浴)
|
1 |
|
供暖方式
|
天然气 |
|
供暖类型
|
压力热风 |
|
储存空间
|
2 |
|
内部尺寸
|
2000 - 2500 Sqft |
|
类型
|
联排别墅 |
|
设备间
|
市政供水 |
车 位
土地
|
英亩数
|
无 |
|
围栏类型
|
Fenced Yard |
|
土地便利设施
|
公园, 宗教场所, 公共交通, 学校 |
|
Landscape Features
|
Landscaped |
|
污水道
|
Sanitary Sewer |
|
土地深度
|
105 Ft |
|
土地宽度
|
22 Ft |
|
不规则大小
|
22 X 105 Ft |
房 间
| 楼 层 |
类 型 |
长 度 |
宽 度 |
面 积 |
|
二楼 |
主卧 |
3.35 m |
7.14 m |
3.35 m x 7.14 m |
|
二楼 |
第二卧房 |
2.46 m |
3.68 m |
2.46 m x 3.68 m |
|
二楼 |
第三卧房 |
2.87 m |
4.17 m |
2.87 m x 4.17 m |
|
二楼 |
家庭房 |
3.25 m |
5.08 m |
3.25 m x 5.08 m |
|
二楼 |
浴室 |
1.47 m |
3.15 m |
1.47 m x 3.15 m |
|
地下室 |
娱乐,游戏房 |
5.51 m |
7.06 m |
5.51 m x 7.06 m |
|
地下室 |
浴室 |
2.46 m |
2.03 m |
2.46 m x 2.03 m |
|
一楼 |
客厅 |
5.61 m |
3.99 m |
5.61 m x 3.99 m |
|
一楼 |
餐厅 |
3.05 m |
3.61 m |
3.05 m x 3.61 m |
|
一楼 |
厨房 |
2.44 m |
3.66 m |
2.44 m x 3.66 m |
|
一楼 |
Eating Area |
3.38 m |
2.79 m |
3.38 m x 2.79 m |
|
一楼 |
洗衣房 |
1.91 m |
1.83 m |
1.91 m x 1.83 m |
https://www.realtor.ca/real-estate/28441169/43-mill-river-drive-vaughan-patterson-patterson


