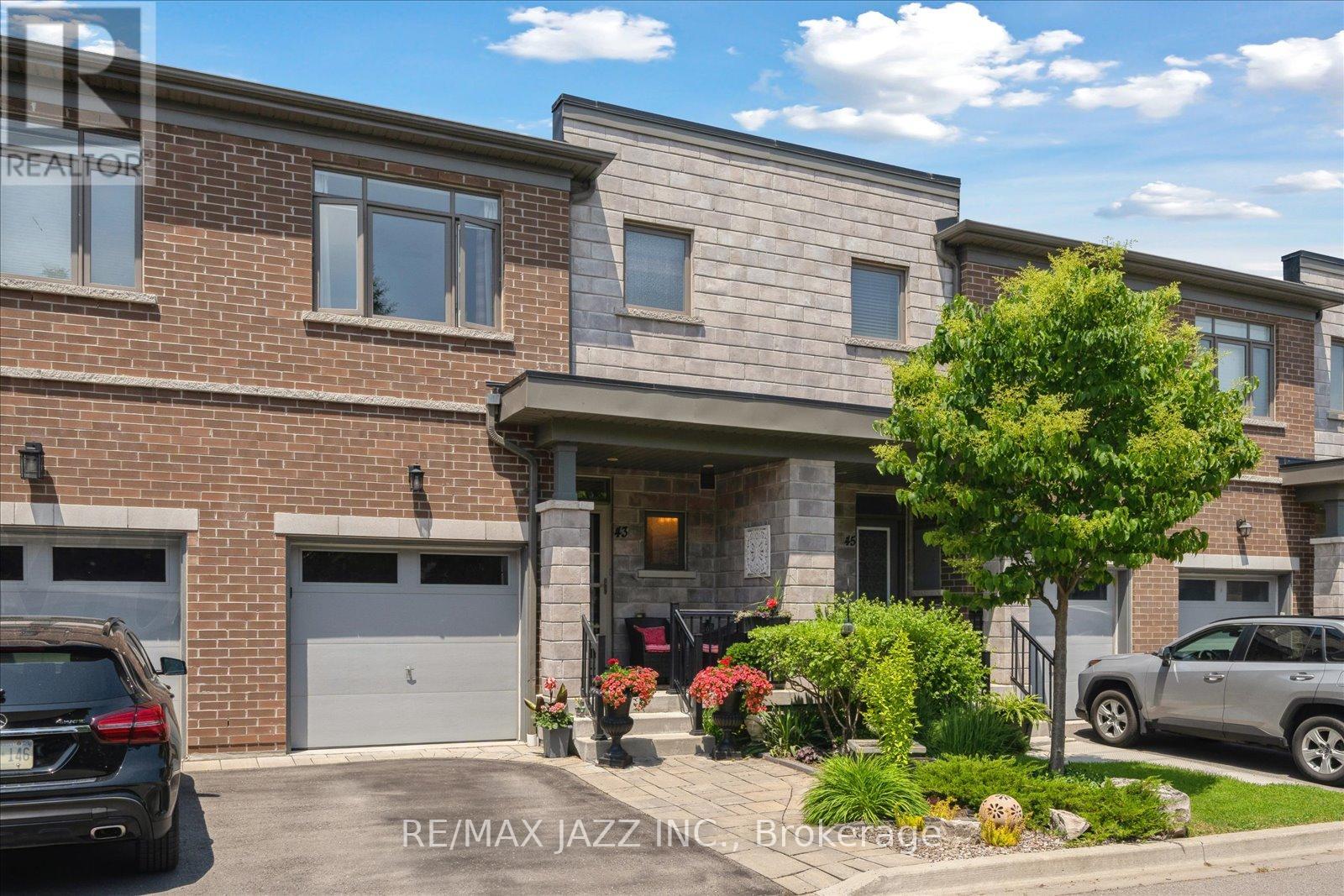3 卧室
3 浴室
1100 - 1500 sqft
中央空调
风热取暖
Landscaped
$849,900管理费,Parcel of Tied Land
$180 每月
Discover this meticulously maintained and upgraded townhome, ideally situated in the highly sought-after Port Whitby Area, nestled between the serene Lynde Creek and picturesque Whitby Harbour. From the moment you arrive, the attention to detail is evident, with beautifully landscaped front gardens and a stone walkway leading to an inviting entryway with tasteful wainscotting. The main floor boasts nine-foot ceilings, stylish cork flooring, and an open-concept layout bathed in natural light. The well-appointed kitchen features granite countertops, stainless steel appliances, and a convenient breakfast bar that flows seamlessly into the dining area and living room. The living space is enhanced with pot lights and a captivating feature wall, offering a walk-out to a gorgeous yard ready for you to enjoy quiet afternoons or lively barbeques. Upstairs, the principal bedroom is a spacious and bright retreat complete with a walk-in closet and an ensuite bathroom featuring a glass shower, quartz countertop and linen closet. Both secondary bedrooms offer ample space, and the conveniently located second-floor laundry will make laundry a breeze. The finished basement provides a versatile second living space, with a large recreation room that can easily transform into a playroom, craft room, or ultimate man cave. (id:43681)
房源概要
|
MLS® Number
|
E12218729 |
|
房源类型
|
民宅 |
|
社区名字
|
Port Whitby |
|
总车位
|
2 |
|
结构
|
Deck |
详 情
|
浴室
|
3 |
|
地上卧房
|
3 |
|
总卧房
|
3 |
|
家电类
|
Central Vacuum, 洗碗机, 烘干机, Freezer, Garage Door Opener, 微波炉, Hood 电扇, 炉子, 洗衣机, 窗帘, 冰箱 |
|
地下室进展
|
已装修 |
|
地下室类型
|
全完工 |
|
施工种类
|
附加的 |
|
空调
|
中央空调 |
|
外墙
|
砖 |
|
地基类型
|
水泥 |
|
客人卫生间(不包含洗浴)
|
1 |
|
供暖方式
|
天然气 |
|
供暖类型
|
压力热风 |
|
储存空间
|
2 |
|
内部尺寸
|
1100 - 1500 Sqft |
|
类型
|
联排别墅 |
|
设备间
|
市政供水 |
车 位
土地
|
英亩数
|
无 |
|
Landscape Features
|
Landscaped |
|
污水道
|
Sanitary Sewer |
|
土地深度
|
89 Ft ,8 In |
|
土地宽度
|
20 Ft ,3 In |
|
不规则大小
|
20.3 X 89.7 Ft |
房 间
| 楼 层 |
类 型 |
长 度 |
宽 度 |
面 积 |
|
二楼 |
主卧 |
4.15 m |
3.27 m |
4.15 m x 3.27 m |
|
二楼 |
卧室 |
3.12 m |
3.1 m |
3.12 m x 3.1 m |
|
二楼 |
卧室 |
3.64 m |
2.6 m |
3.64 m x 2.6 m |
|
地下室 |
娱乐,游戏房 |
5.3 m |
3.52 m |
5.3 m x 3.52 m |
|
一楼 |
厨房 |
3.18 m |
2.88 m |
3.18 m x 2.88 m |
|
一楼 |
客厅 |
5.89 m |
2.72 m |
5.89 m x 2.72 m |
|
一楼 |
餐厅 |
2.72 m |
2.55 m |
2.72 m x 2.55 m |
https://www.realtor.ca/real-estate/28464269/43-longshore-way-whitby-port-whitby-port-whitby






























