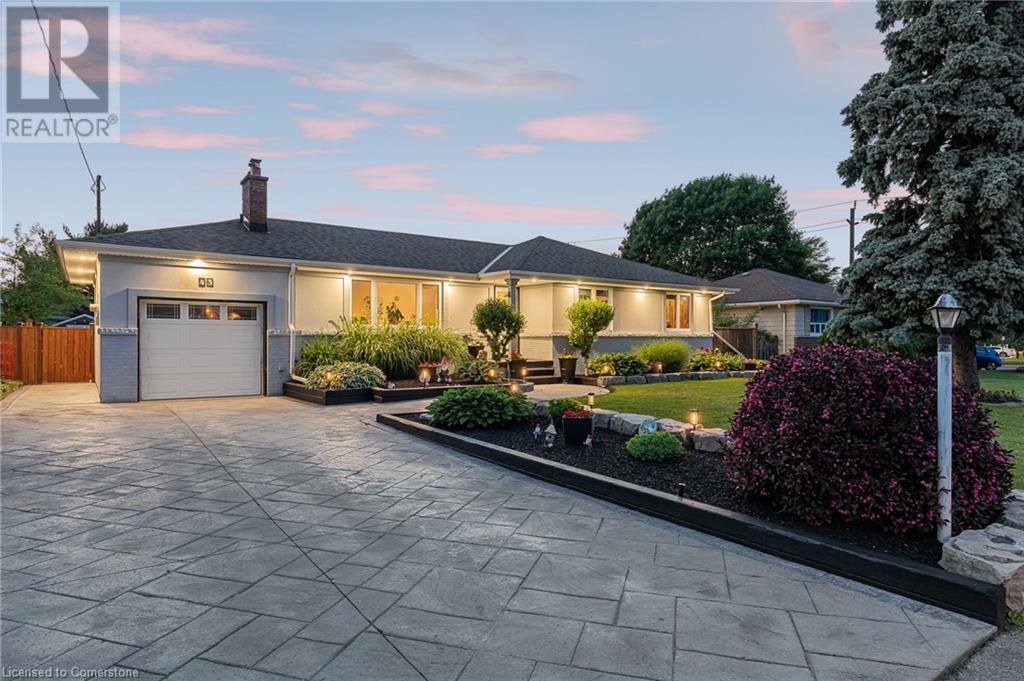4 卧室
2 浴室
2426 sqft
平房
壁炉
中央空调
$969,900
This spacious and beautifully maintained 3+1 bedroom bungalow sits on an expansive lot, perfect for families and those who love to entertain. Inside, the basement features a large games room complete with a pool table and all equipment included, as well as a separate office and a versatile play room with built-in cabinetry. Freshly repainted (2024/2025)The backyard is an entertainer’s dream with a covered BBQ area, a jungle gym and sandbox for kids, and a double chain-link fenced pool area for added child safety. The pool area includes a change house and a separate equipment shed. A third shed provides storage for garden tools, while the side garden is a haven for plant lovers—or could easily be converted back to a dog run for pet owners.The property features a 6-foot privacy fence (2018), and an elephant cover for winter pool protection. The pool has been professionally maintained, with a new sand filter installed in 2024, pump replaced in 2018, liner in 2013, and heater in 2012. The pool shed was fully repainted and updated with new floors and doors in 2025. The irrigation system is professionally serviced each season, ensuring your lawn and gardens stay lush.Energy-efficient upgrades include a new furnace and A/C (2023), all new windows in the liv & din rms and all bedrooms (2024) w/lifetime transferable warranty, and new blinds (2025). The home was fully re-clad and stuccoed in 2012 with upgraded insulation (R22), and the roof was replaced in 2017.Omni Basement system w/sump pump and marine battery backup (2009). The covered back deck has been reinforced and wired for a hot tub installation. The driveway was resurfaced in 2025, and the property is located within walking distance to a local school. (id:43681)
房源概要
|
MLS® Number
|
40741315 |
|
房源类型
|
民宅 |
|
附近的便利设施
|
医院, 公园, 学校 |
|
特征
|
自动车库门 |
|
总车位
|
5 |
详 情
|
浴室
|
2 |
|
地上卧房
|
3 |
|
地下卧室
|
1 |
|
总卧房
|
4 |
|
家电类
|
洗碗机, 冰箱, 炉子, Hood 电扇, 窗帘 |
|
建筑风格
|
平房 |
|
地下室进展
|
已装修 |
|
地下室类型
|
全完工 |
|
施工种类
|
独立屋 |
|
空调
|
中央空调 |
|
外墙
|
灰泥 |
|
壁炉
|
有 |
|
Fireplace Total
|
1 |
|
供暖方式
|
天然气 |
|
储存空间
|
1 |
|
内部尺寸
|
2426 Sqft |
|
类型
|
独立屋 |
|
设备间
|
市政供水 |
车 位
土地
|
英亩数
|
无 |
|
土地便利设施
|
医院, 公园, 学校 |
|
污水道
|
城市污水处理系统 |
|
土地深度
|
105 Ft |
|
土地宽度
|
74 Ft |
|
规划描述
|
R1 |
房 间
| 楼 层 |
类 型 |
长 度 |
宽 度 |
面 积 |
|
地下室 |
Storage |
|
|
21'10'' x 3'9'' |
|
地下室 |
三件套卫生间 |
|
|
10'7'' x 9'10'' |
|
地下室 |
卧室 |
|
|
12'0'' x 9'0'' |
|
地下室 |
娱乐室 |
|
|
17'0'' x 10'6'' |
|
地下室 |
家庭房 |
|
|
21'9'' x 20'11'' |
|
一楼 |
四件套浴室 |
|
|
10'0'' x 7'3'' |
|
一楼 |
卧室 |
|
|
11'1'' x 9'10'' |
|
一楼 |
卧室 |
|
|
13'7'' x 9'0'' |
|
一楼 |
主卧 |
|
|
13'5'' x 12'6'' |
|
一楼 |
厨房 |
|
|
14'0'' x 9'0'' |
|
一楼 |
餐厅 |
|
|
10'0'' x 9'0'' |
|
一楼 |
客厅 |
|
|
22'10'' x 12'1'' |
https://www.realtor.ca/real-estate/28469203/43-evergreen-avenue-hamilton





















































