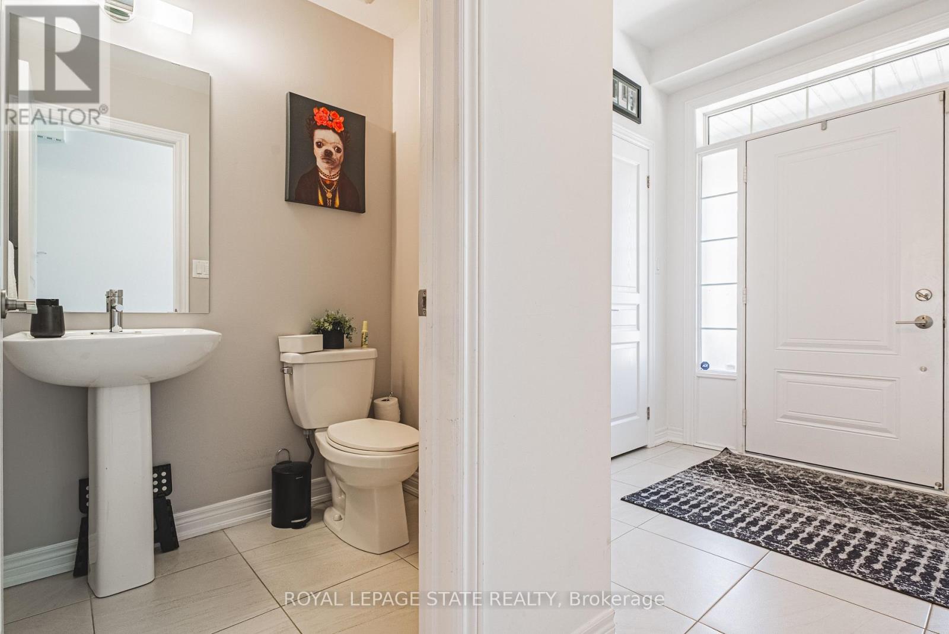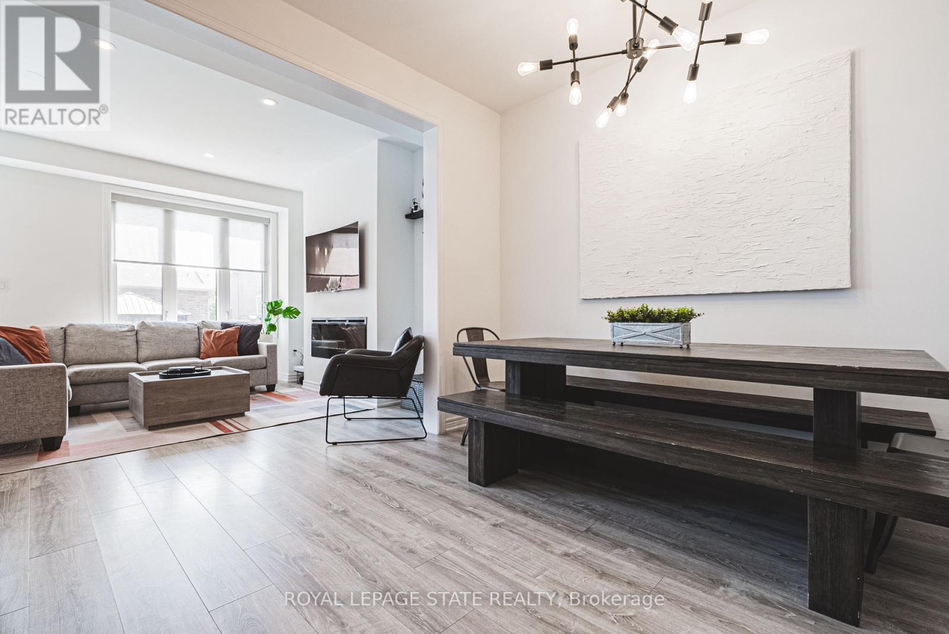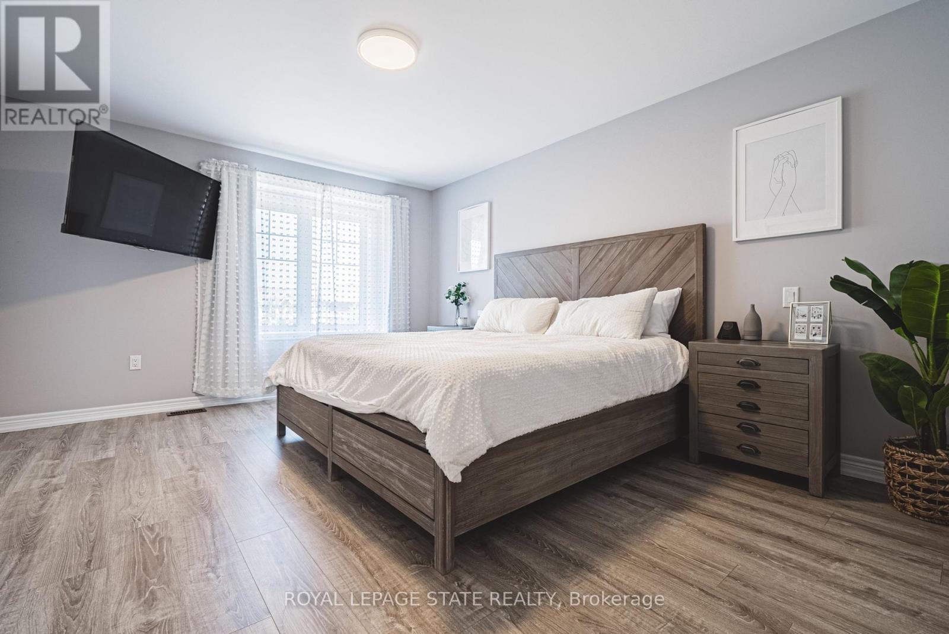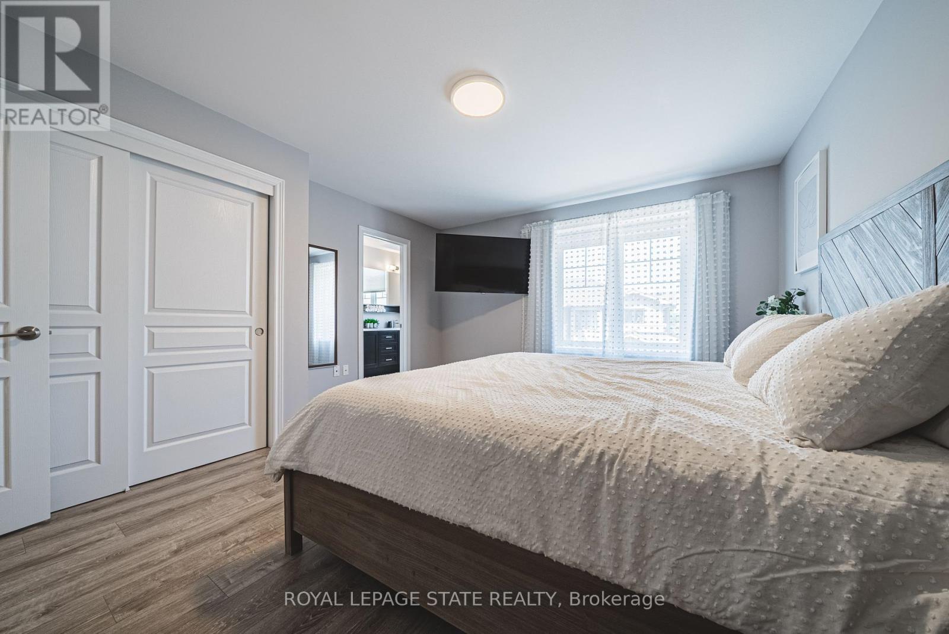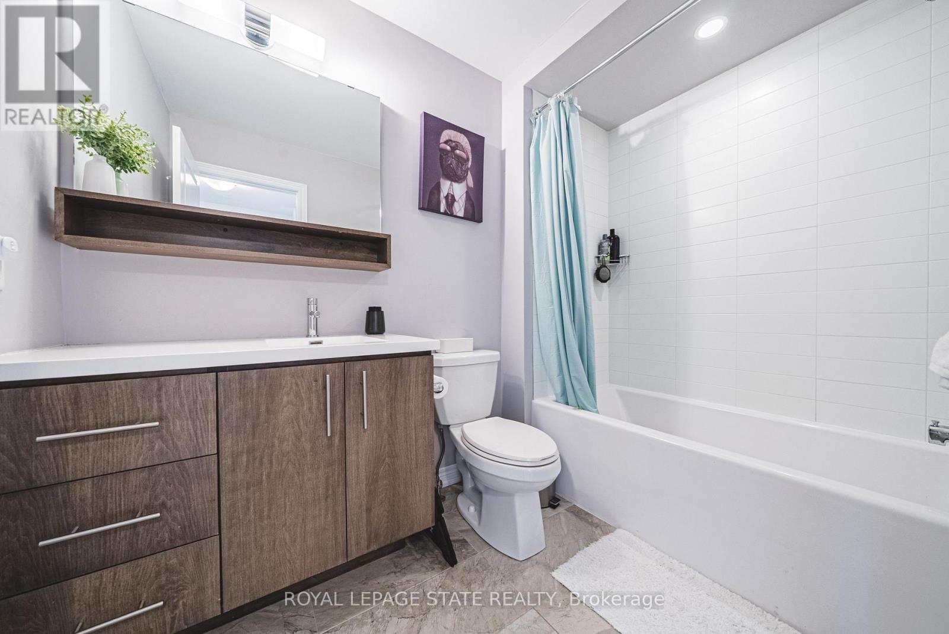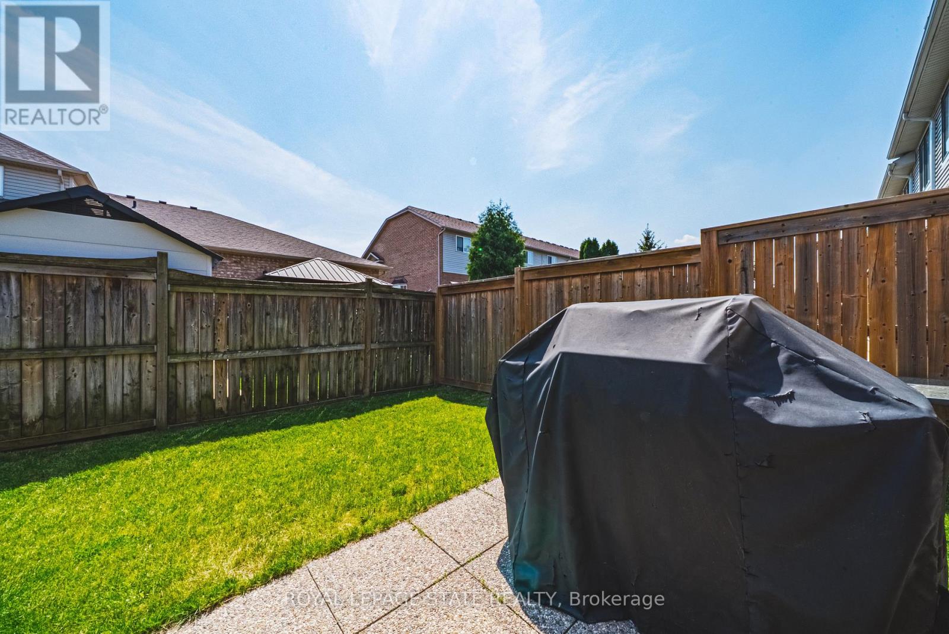3 卧室
3 浴室
1500 - 2000 sqft
壁炉
中央空调
风热取暖
Landscaped
$799,900
This beautifully crafted two-storey townhome by Branthaven Homes boasts a striking brick and stone exterior that exudes curb appeal. Step inside to discover refined finishes and thoughtfully designed living spaces, featuring soaring 9-foot ceilings and stylish laminate and ceramic flooring throughout. The modern kitchen is equipped with granite countertops and stainless-steel appliances, perfect for both everyday living and entertaining. Upstairs you'll find three generously sized bedrooms, including a primary suite with a walk-in closet and a private ensuite. A spacious laundry room and an additional full bathroom add to the home's convenience. Ideally located on Stoney Creek Mountain, this home sits across form the scenic 192-acrew Eramosa Karst Conservation Area and is just minutes from the Red Hill Valley Parkway. It's also steps away from Bishop Ryan Catholic Secondary School. This exceptional home won't last long. (id:43681)
房源概要
|
MLS® Number
|
X12206359 |
|
房源类型
|
民宅 |
|
社区名字
|
Rural Glanbrook |
|
附近的便利设施
|
医院, 公园, 礼拜场所 |
|
设备类型
|
热水器 |
|
特征
|
Conservation/green Belt, 无地毯 |
|
总车位
|
2 |
|
租赁设备类型
|
热水器 |
|
结构
|
Deck |
详 情
|
浴室
|
3 |
|
地上卧房
|
3 |
|
总卧房
|
3 |
|
Age
|
6 To 15 Years |
|
公寓设施
|
Fireplace(s) |
|
家电类
|
Garage Door Opener Remote(s), Water Heater, Water Meter, 洗碗机, 烘干机, 烤箱, 炉子, 洗衣机, 冰箱 |
|
地下室进展
|
已完成 |
|
地下室类型
|
Full (unfinished) |
|
施工种类
|
附加的 |
|
空调
|
中央空调 |
|
外墙
|
砖, 石 |
|
壁炉
|
有 |
|
Fireplace Total
|
1 |
|
地基类型
|
混凝土浇筑 |
|
客人卫生间(不包含洗浴)
|
1 |
|
供暖方式
|
电 |
|
供暖类型
|
压力热风 |
|
储存空间
|
2 |
|
内部尺寸
|
1500 - 2000 Sqft |
|
类型
|
联排别墅 |
|
设备间
|
市政供水 |
车 位
土地
|
英亩数
|
无 |
|
土地便利设施
|
医院, 公园, 宗教场所 |
|
Landscape Features
|
Landscaped |
|
污水道
|
Sanitary Sewer |
|
土地深度
|
89 Ft ,10 In |
|
土地宽度
|
20 Ft ,1 In |
|
不规则大小
|
20.1 X 89.9 Ft |
|
规划描述
|
C1-205 |
房 间
| 楼 层 |
类 型 |
长 度 |
宽 度 |
面 积 |
|
二楼 |
浴室 |
3.59 m |
2.53 m |
3.59 m x 2.53 m |
|
二楼 |
浴室 |
2.71 m |
1.73 m |
2.71 m x 1.73 m |
|
二楼 |
洗衣房 |
2.32 m |
1.86 m |
2.32 m x 1.86 m |
|
二楼 |
主卧 |
3.69 m |
4.6 m |
3.69 m x 4.6 m |
|
二楼 |
卧室 |
3.87 m |
2.47 m |
3.87 m x 2.47 m |
|
二楼 |
卧室 |
3.87 m |
2.47 m |
3.87 m x 2.47 m |
|
一楼 |
厨房 |
3.39 m |
2.65 m |
3.39 m x 2.65 m |
|
一楼 |
餐厅 |
3.2 m |
3.17 m |
3.2 m x 3.17 m |
|
一楼 |
客厅 |
3.41 m |
3.81 m |
3.41 m x 3.81 m |
|
一楼 |
Eating Area |
3.41 m |
3.81 m |
3.41 m x 3.81 m |
https://www.realtor.ca/real-estate/28438018/43-1890-rymal-road-e-hamilton-rural-glanbrook







