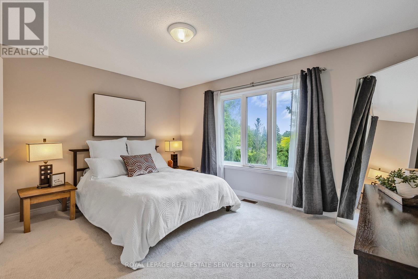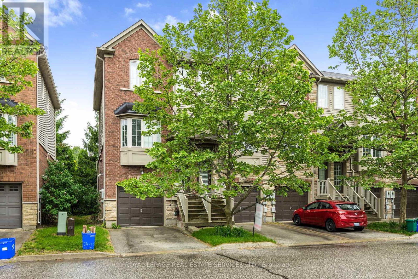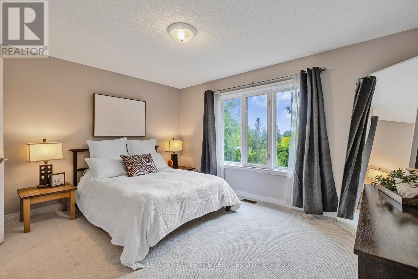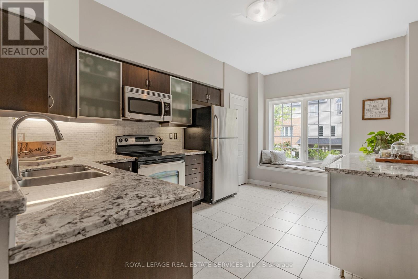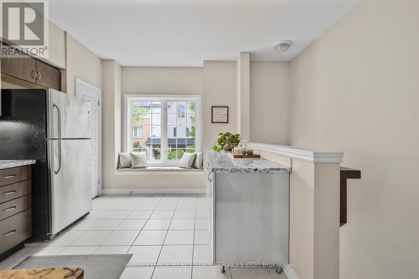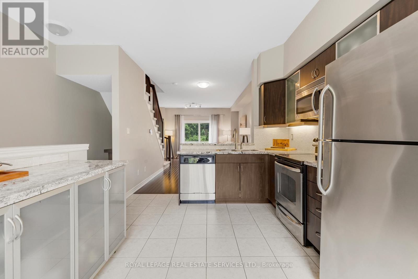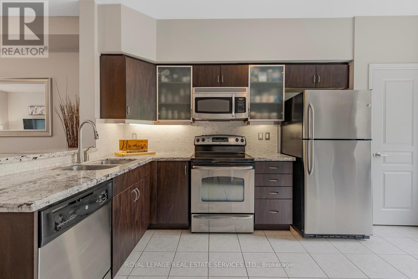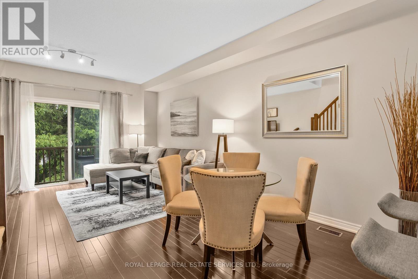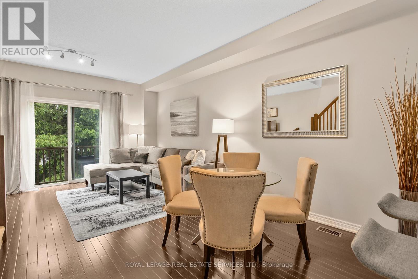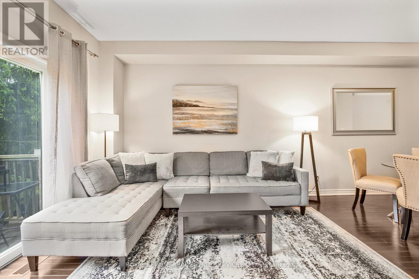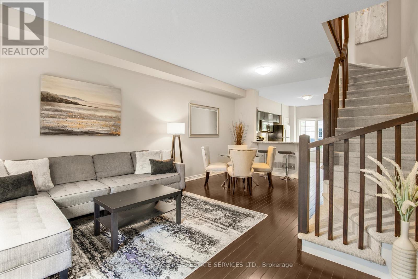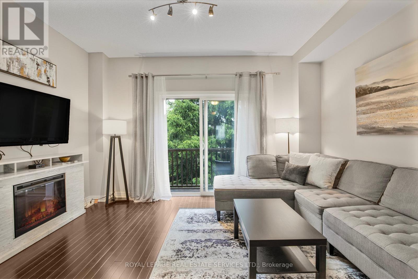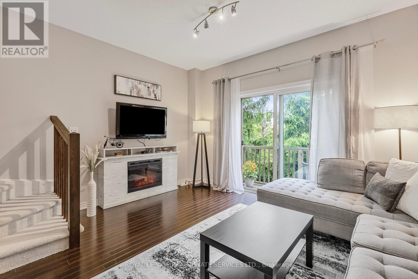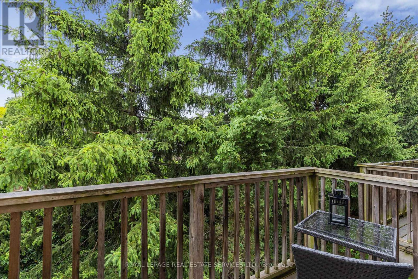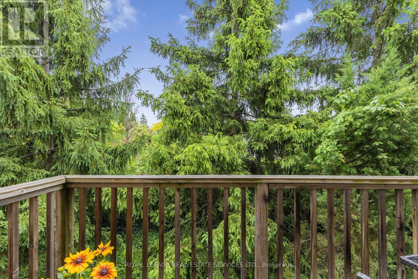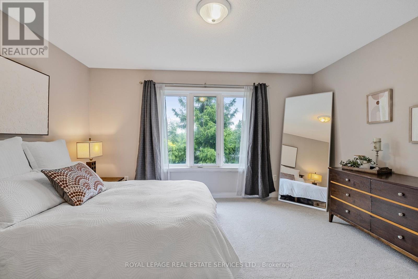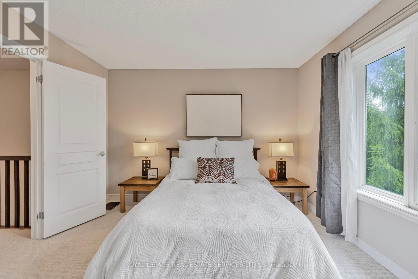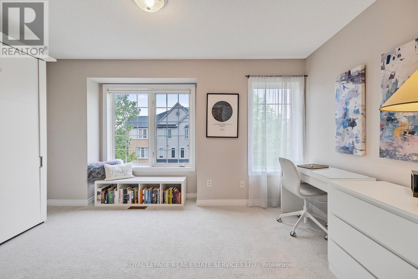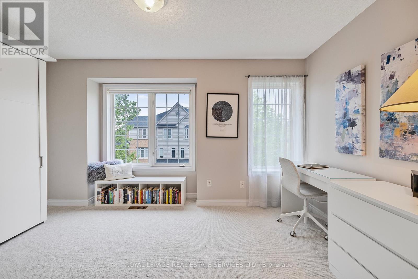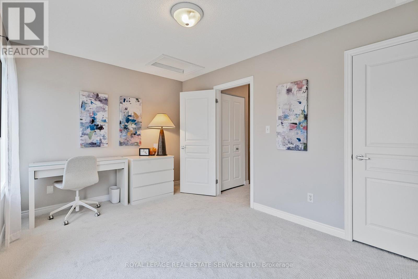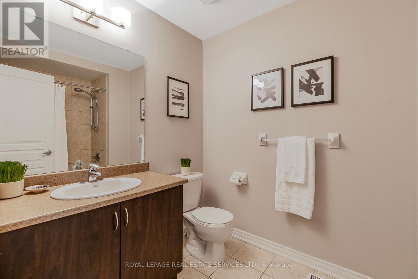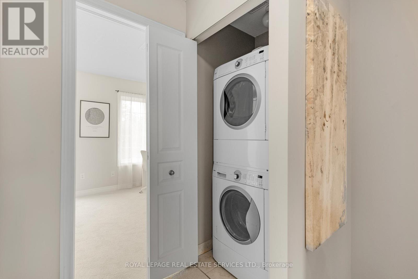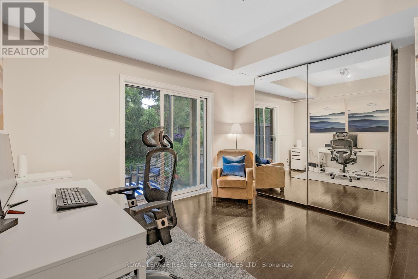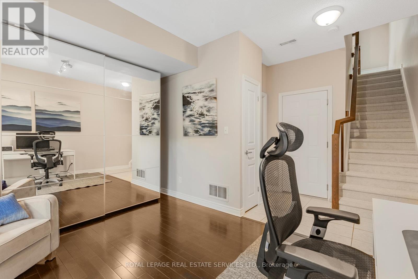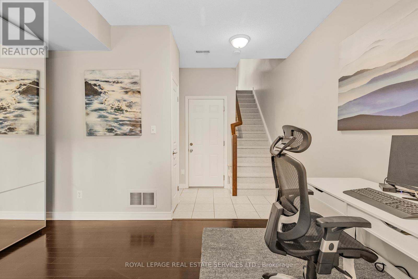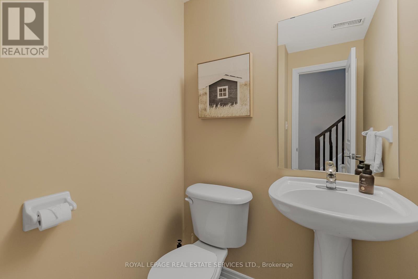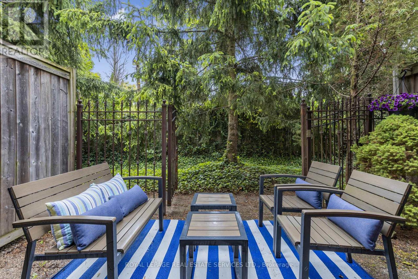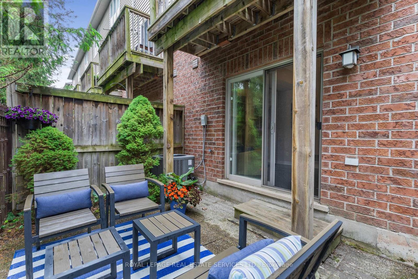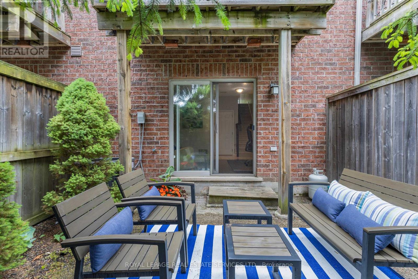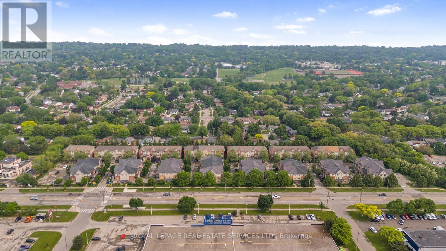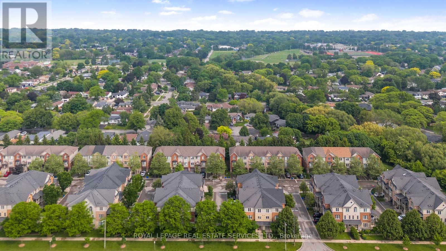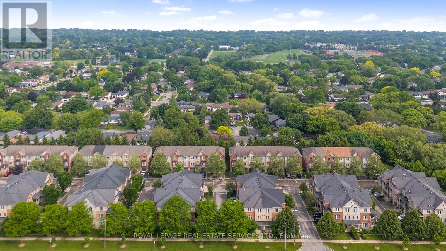2 卧室
2 浴室
1100 - 1500 sqft
壁炉
中央空调
风热取暖
$829,900管理费,Parcel of Tied Land
$112.54 每月
Exceptional 2-Bedroom, 2-Bath Freehold Townhome in Burlingtons Sought-After Shoreacres Neighbourhood! This well-appointed freehold townhome offers a spacious and functional layout, ideal for professionals, downsizers, or first-time buyers. Located in a quiet, well-maintained enclave with low POTL fees, this home combines the benefits of freehold ownership with minimal maintenance responsibilities. The main level features a bright, open-concept living and dining area, perfect for entertaining, with a walkout to a balcony overlooking your beautiful treed backyard. The kitchen is outfitted with granite countertops, a bay window for natural light, and ample cabinetry for exceptional storage.Upstairs, you'll find two generously sized bedrooms, including one with a Murphy bed for added versatility. The ground-level has additional living space that can be used as a family room or office space with walkout to a private patio. Freshly installed new carpet provides a clean and updated look. Additional highlights include a new furnace and air conditioner (2024), ensuring year-round comfort and efficiency. This prime location offers excellent commuter access with proximity to the GO Train, QEW, and major highways, while also being just minutes to parks, schools, shopping, and local amenities. A rare opportunity to enjoy comfortable, low-maintenance living in one of Burlingtons most desirable communities. (id:43681)
房源概要
|
MLS® Number
|
W12204844 |
|
房源类型
|
民宅 |
|
社区名字
|
Shoreacres |
|
设备类型
|
热水器 |
|
总车位
|
2 |
|
租赁设备类型
|
热水器 |
详 情
|
浴室
|
2 |
|
地上卧房
|
2 |
|
总卧房
|
2 |
|
Age
|
16 To 30 Years |
|
公寓设施
|
Fireplace(s) |
|
家电类
|
Garage Door Opener Remote(s), 洗碗机, 微波炉, 炉子, 窗帘, 冰箱 |
|
地下室功能
|
Walk Out |
|
地下室类型
|
N/a |
|
施工种类
|
附加的 |
|
空调
|
中央空调 |
|
外墙
|
砖 |
|
壁炉
|
有 |
|
Fireplace Total
|
1 |
|
Flooring Type
|
Hardwood |
|
地基类型
|
混凝土浇筑 |
|
客人卫生间(不包含洗浴)
|
1 |
|
供暖方式
|
天然气 |
|
供暖类型
|
压力热风 |
|
储存空间
|
3 |
|
内部尺寸
|
1100 - 1500 Sqft |
|
类型
|
联排别墅 |
|
设备间
|
市政供水 |
车 位
土地
|
英亩数
|
无 |
|
污水道
|
Sanitary Sewer |
|
土地深度
|
68 Ft ,6 In |
|
土地宽度
|
14 Ft ,9 In |
|
不规则大小
|
14.8 X 68.5 Ft |
|
规划描述
|
住宅 |
房 间
| 楼 层 |
类 型 |
长 度 |
宽 度 |
面 积 |
|
二楼 |
厨房 |
3.2 m |
4.72 m |
3.2 m x 4.72 m |
|
二楼 |
餐厅 |
3.2 m |
2.39 m |
3.2 m x 2.39 m |
|
二楼 |
客厅 |
4.24 m |
3.91 m |
4.24 m x 3.91 m |
|
三楼 |
主卧 |
4.24 m |
3.4 m |
4.24 m x 3.4 m |
|
三楼 |
第二卧房 |
4.24 m |
3.25 m |
4.24 m x 3.25 m |
|
三楼 |
浴室 |
1.87 m |
2.74 m |
1.87 m x 2.74 m |
|
一楼 |
家庭房 |
4.24 m |
4.62 m |
4.24 m x 4.62 m |
|
一楼 |
浴室 |
1.8 m |
1.5 m |
1.8 m x 1.5 m |
https://www.realtor.ca/real-estate/28434895/4280-ingram-common-burlington-shoreacres-shoreacres


