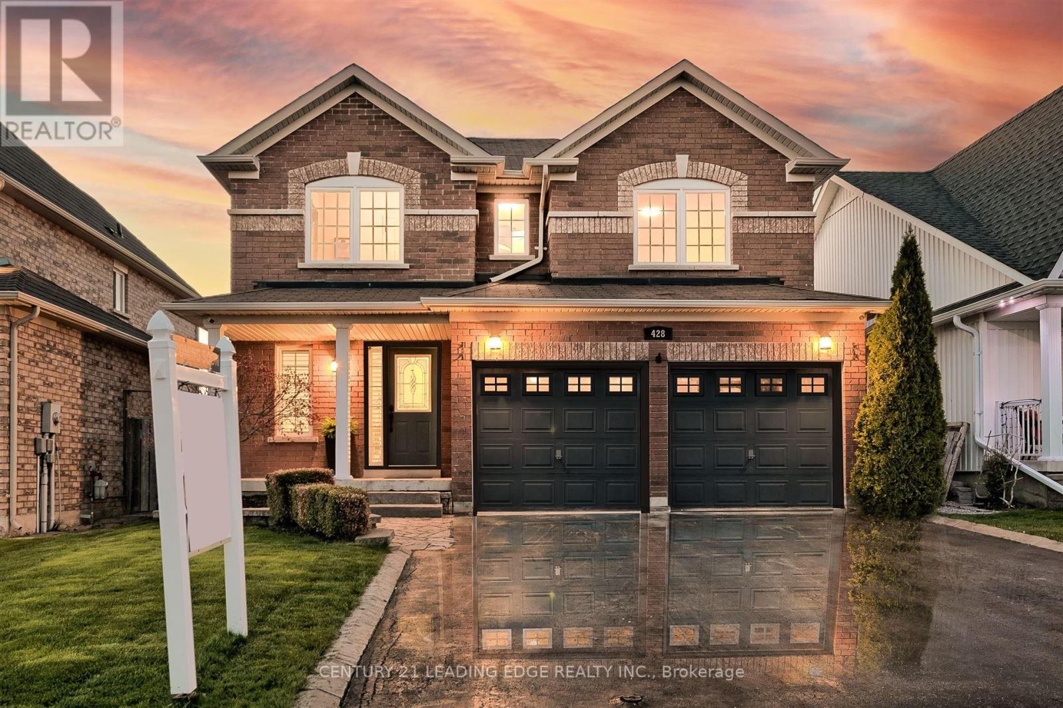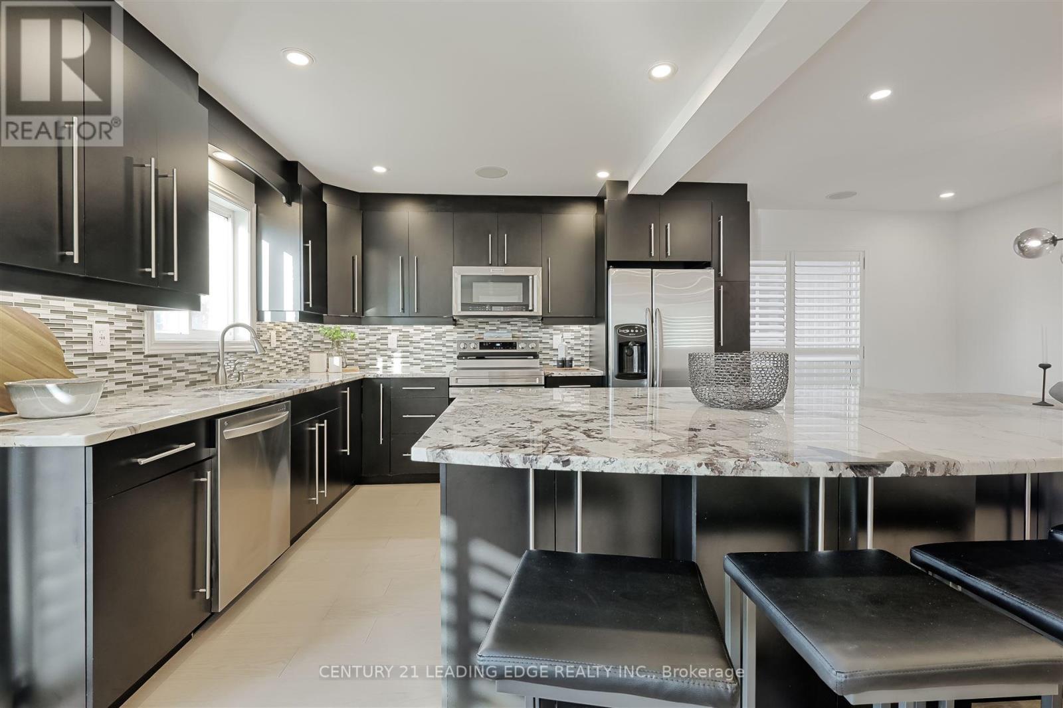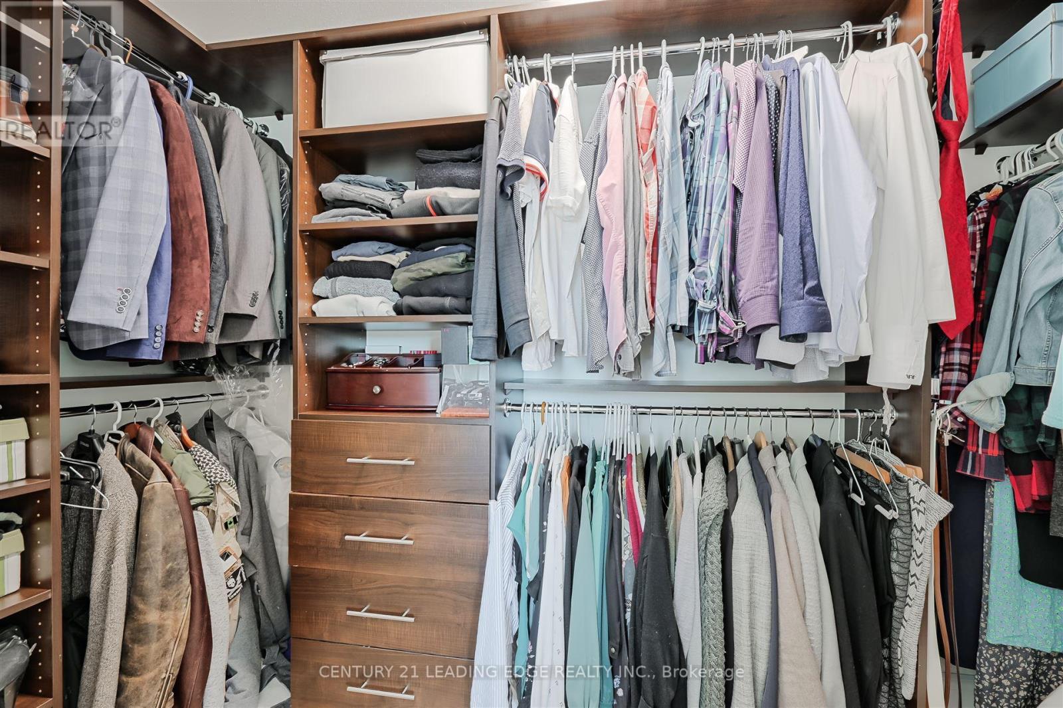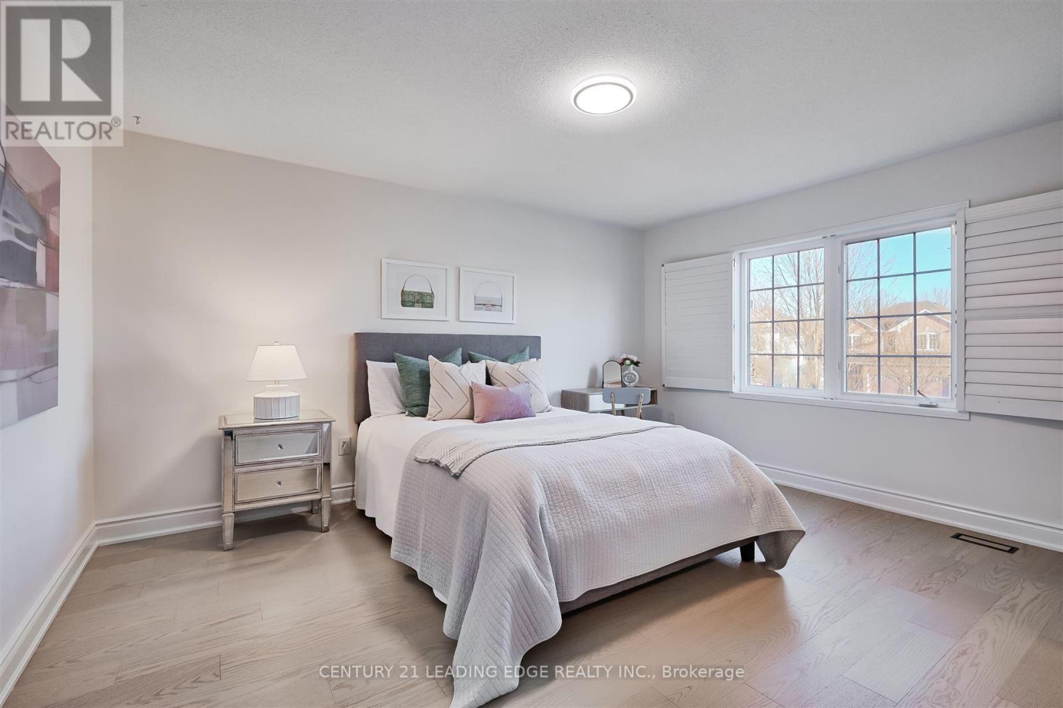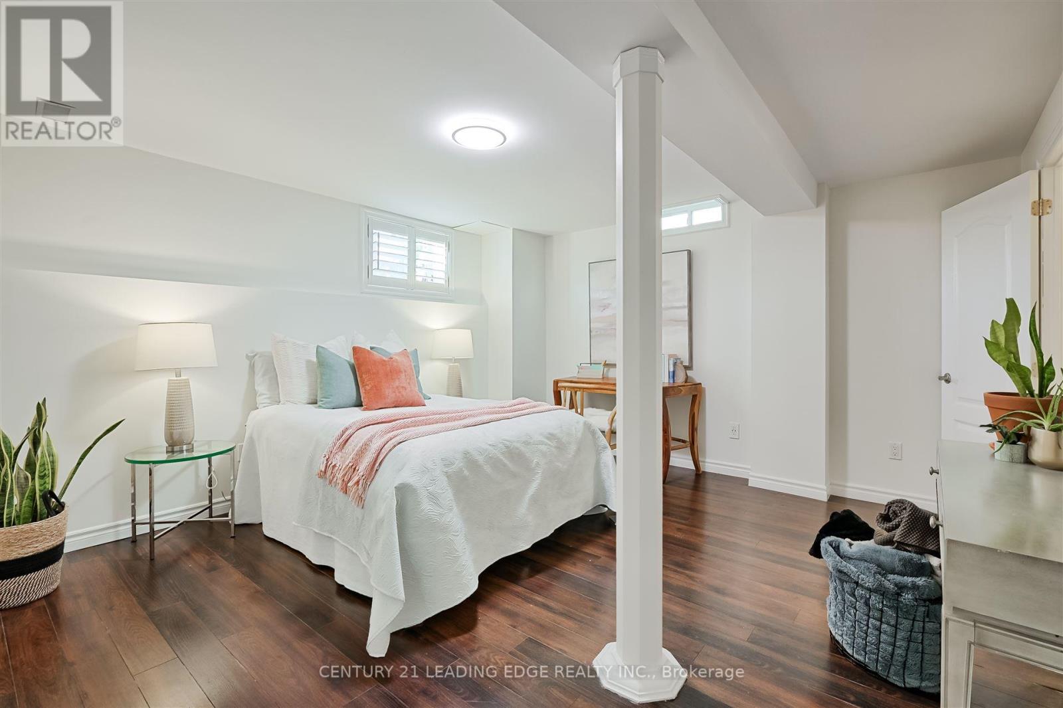4 卧室
4 浴室
2000 - 2500 sqft
壁炉
中央空调
风热取暖
$1,199,999
Completely Renovated Open Concept One Of A Kind Home In Mt Albert With Finished Basement And Stunning Custom Backyard!!! Gorgeous Brand New Hardwood Flooring Throughout Leads To Custom Designed Kitchen With A Large Sprawling Island Along With Total Main Floor Sonos In Ceiling Speaker System Perfect For Entertaining. Gorgeous New Oak Staircase Leads To Three Spacious Bright Bedrooms. Gorgeous Primary Room With Custom Walk-In Closet And Luxurious Spa-Like Custom 6pc Ensuite. Lower Level Includes A Large Rec Room With Wet Bar Plus Bonus Bedroom With Ensuite. New Custom Backyard With Over 50k Invested In Landscaping Upgrades Built By Well Known Local Designer/Landscaper Red Beard!!! A Must See!!!! Close To All Mt Albert Amenities and Schools And Short Drive To 404. Do Not Miss This Stunning Home!!!! (id:43681)
Open House
现在这个房屋大家可以去Open House参观了!
开始于:
2:00 pm
结束于:
4:00 pm
房源概要
|
MLS® Number
|
N12139000 |
|
房源类型
|
民宅 |
|
社区名字
|
Mt Albert |
|
总车位
|
4 |
详 情
|
浴室
|
4 |
|
地上卧房
|
3 |
|
地下卧室
|
1 |
|
总卧房
|
4 |
|
家电类
|
Water Softener, All, Central Vacuum |
|
地下室进展
|
已装修 |
|
地下室类型
|
N/a (finished) |
|
施工种类
|
独立屋 |
|
空调
|
中央空调 |
|
外墙
|
砖 |
|
壁炉
|
有 |
|
Flooring Type
|
Hardwood, Laminate |
|
地基类型
|
混凝土浇筑 |
|
客人卫生间(不包含洗浴)
|
1 |
|
供暖方式
|
天然气 |
|
供暖类型
|
压力热风 |
|
储存空间
|
2 |
|
内部尺寸
|
2000 - 2500 Sqft |
|
类型
|
独立屋 |
|
设备间
|
市政供水 |
车 位
土地
|
英亩数
|
无 |
|
污水道
|
Sanitary Sewer |
|
土地深度
|
112 Ft ,2 In |
|
土地宽度
|
40 Ft |
|
不规则大小
|
40 X 112.2 Ft |
房 间
| 楼 层 |
类 型 |
长 度 |
宽 度 |
面 积 |
|
二楼 |
主卧 |
5.61 m |
4.07 m |
5.61 m x 4.07 m |
|
二楼 |
第二卧房 |
3.8 m |
4.57 m |
3.8 m x 4.57 m |
|
二楼 |
第三卧房 |
3.34 m |
3.65 m |
3.34 m x 3.65 m |
|
Lower Level |
Bedroom 4 |
4.11 m |
3.99 m |
4.11 m x 3.99 m |
|
Lower Level |
娱乐,游戏房 |
4.59 m |
4.97 m |
4.59 m x 4.97 m |
|
一楼 |
客厅 |
5.2541 m |
3.33 m |
5.2541 m x 3.33 m |
|
一楼 |
餐厅 |
5.61 m |
2.47 m |
5.61 m x 2.47 m |
|
一楼 |
厨房 |
5.76 m |
3.78 m |
5.76 m x 3.78 m |
https://www.realtor.ca/real-estate/28292518/428-king-street-e-east-gwillimbury-mt-albert-mt-albert


