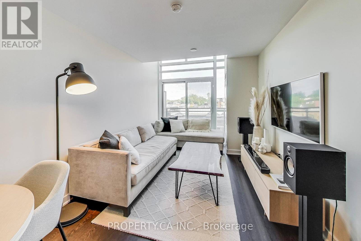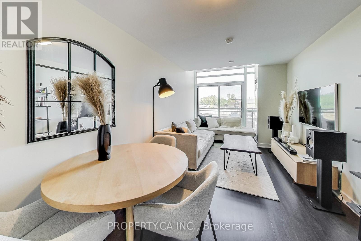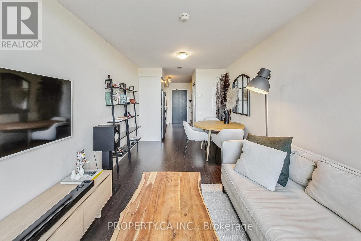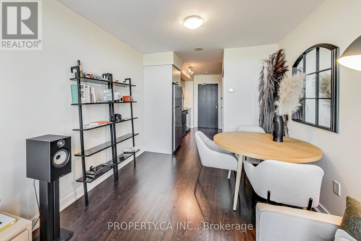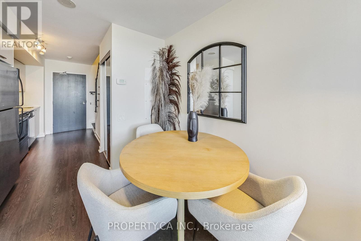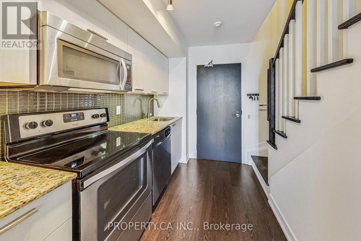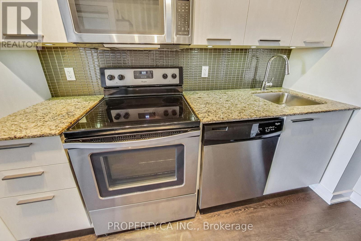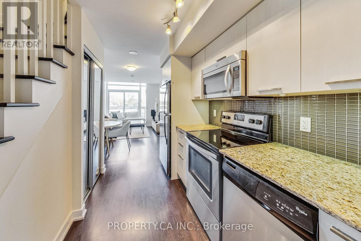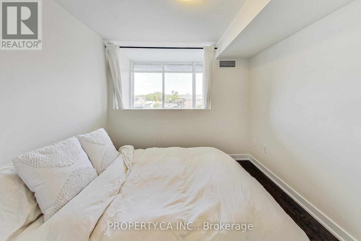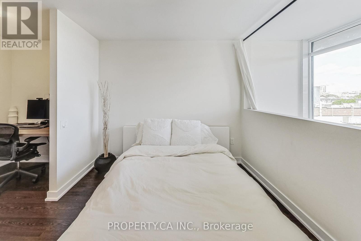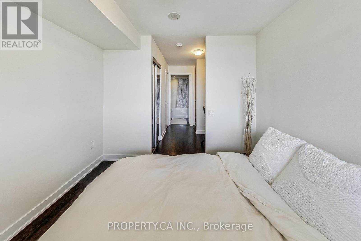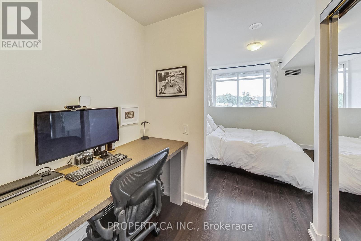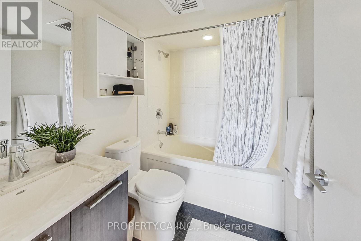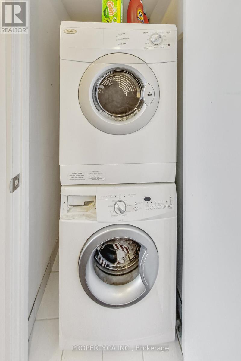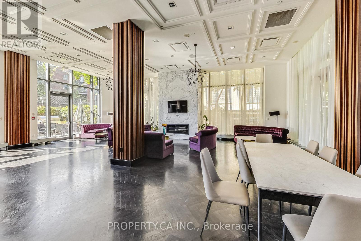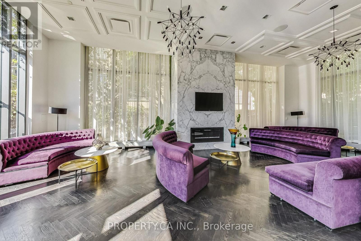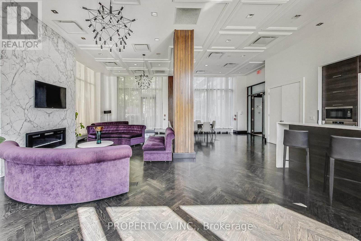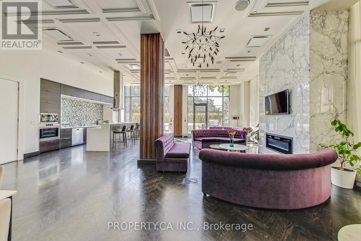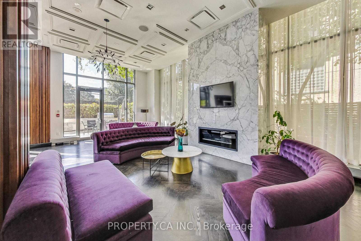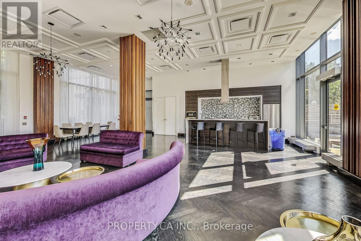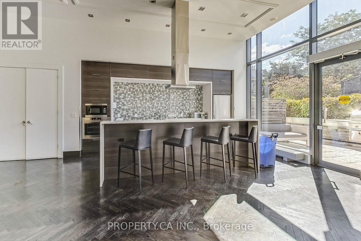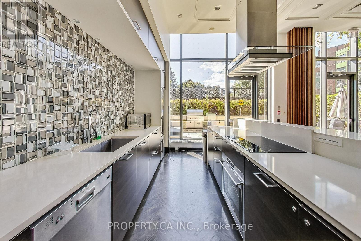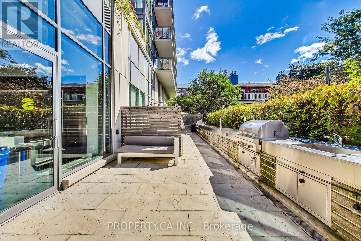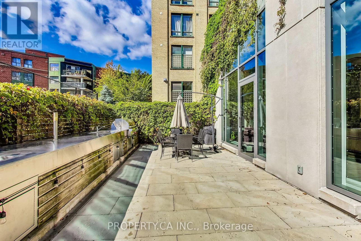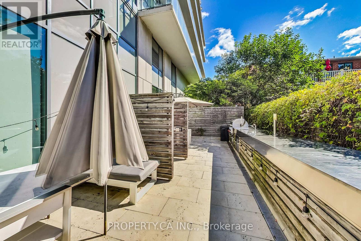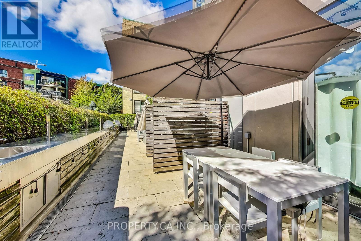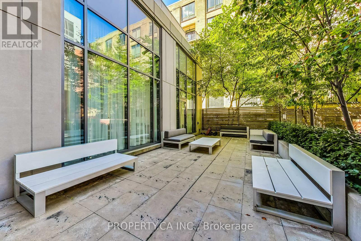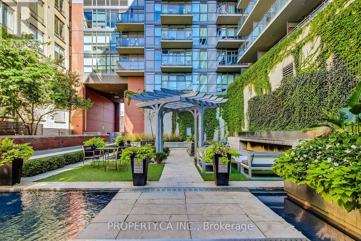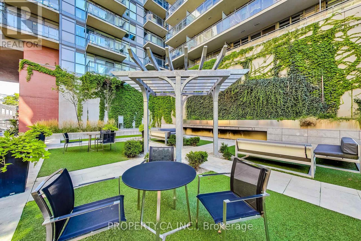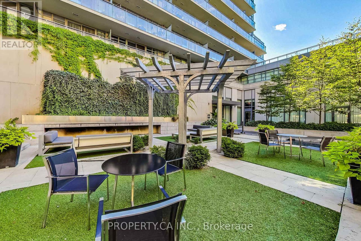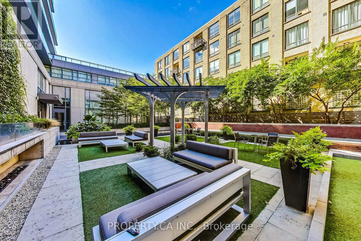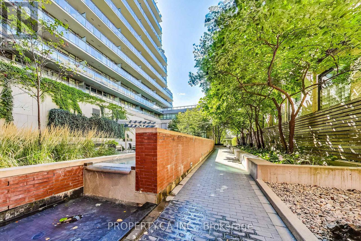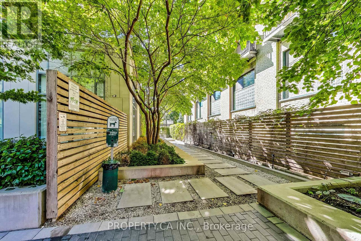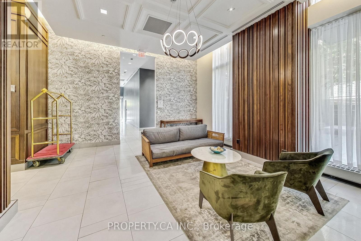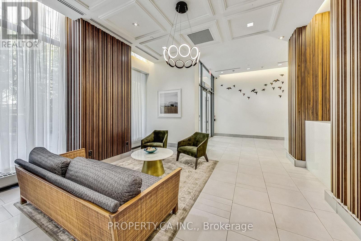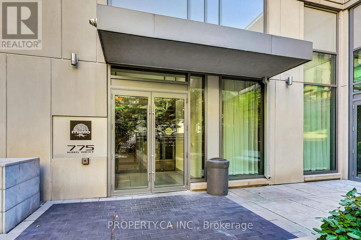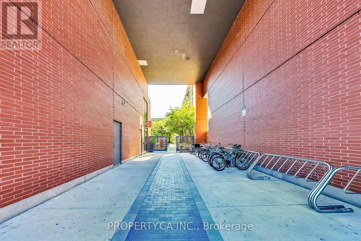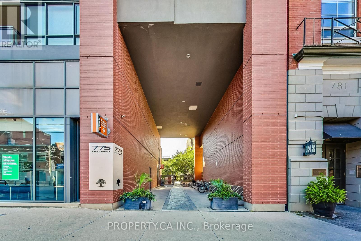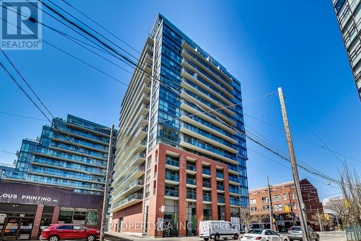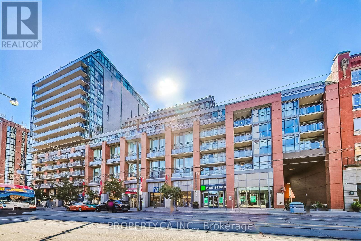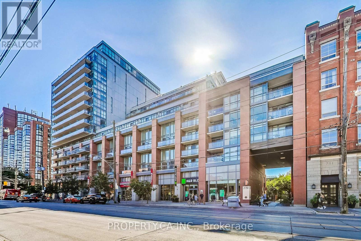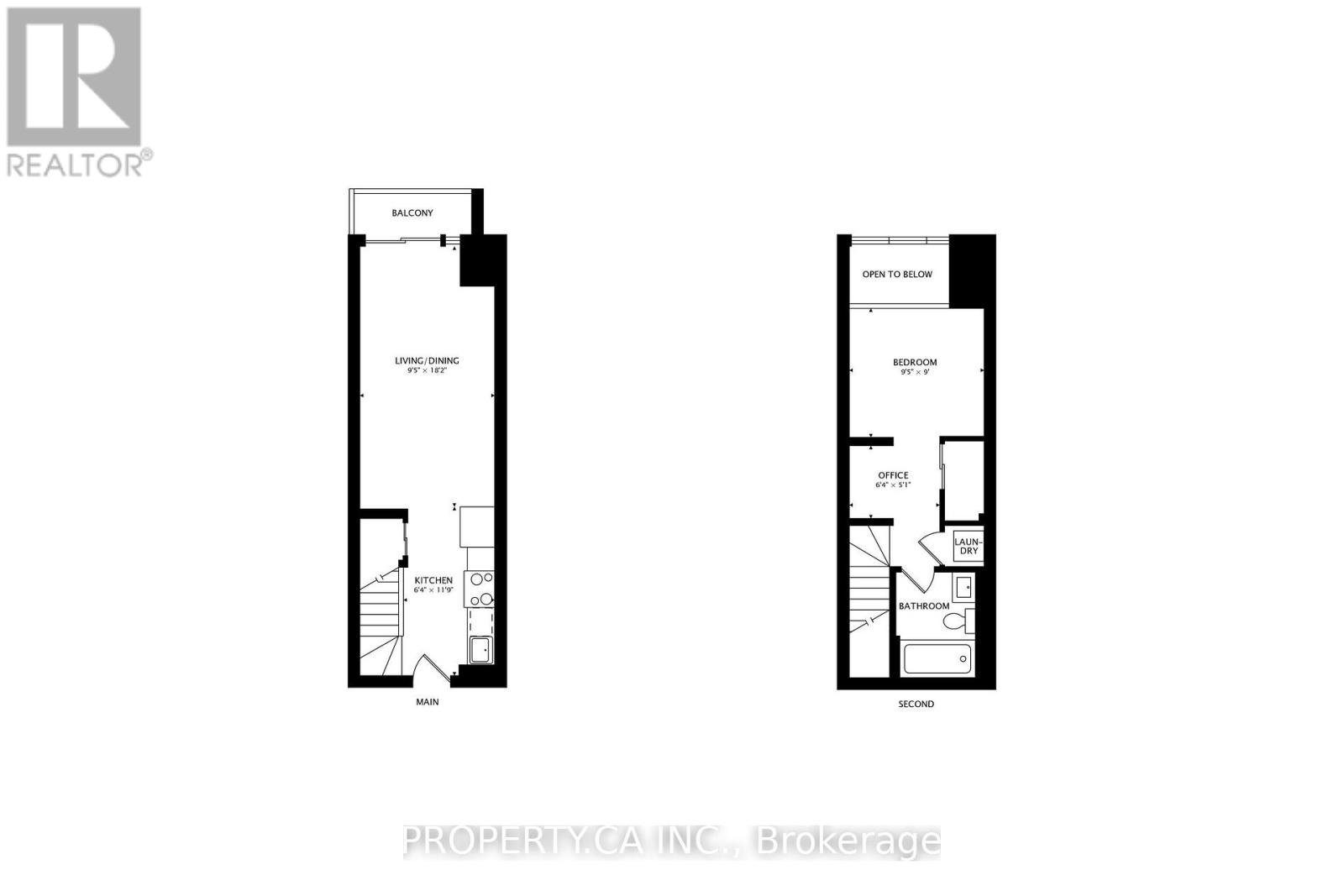2 卧室
1 浴室
600 - 699 sqft
中央空调
风热取暖
$2,650 Monthly
**Sophisticated Urban Living in the Heart of King West**Nestled in one of Torontos most vibrant neighborhoods, this **spacious 1 Bed + Den, 2-story loft** offers the perfect blend of style and functionality. With **over 600 sq ft** of thoughtfully designed living space, this unit provides an airy, open-concept layout ideal for modern city life. Offering new light fixtures and a freshly painted.Enjoy the **floor-to-ceiling, wall-to-wall windows** that frame breathtaking, panoramic views of the **CN Tower and Lake Ontario**, flooding the space with natural light. The **modern, upgraded kitchen** boasts sleek stainless steel appliances, while the open den makes working from home effortless.The **expansive living and dining areas** offer plenty of room for relaxation and entertaining, complemented by stylish **laminate floors** throughout, the unit has been**freshly painted** for a move-in-ready experience.Step onto the **private, oversized balcony** to take in stunning views, or enjoy the convenience of retail therapy just steps away with a **Shoppers Drug Mart located right in the building**.This incredible unit also comes with a **parking spot, new light fixtures, everything you need to settle in comfortably.Located in the highly sought-after **Minto 775** condo, this residence is part of a**sophisticated, urban development** in King West. A stunning **five-story podium** gracesKing and Tecumseth Streets, blending seamlessly with heritage architecture while offering contemporary elegance.**Don't miss your chance to live in one of Toronto's trendiest districts!** (id:43681)
房源概要
|
MLS® Number
|
C12207664 |
|
房源类型
|
民宅 |
|
社区名字
|
Niagara |
|
社区特征
|
Pet Restrictions |
|
特征
|
阳台, In Suite Laundry |
|
总车位
|
1 |
详 情
|
浴室
|
1 |
|
地上卧房
|
1 |
|
地下卧室
|
1 |
|
总卧房
|
2 |
|
Age
|
11 To 15 Years |
|
家电类
|
洗碗机, 烘干机, 微波炉, Range, 炉子, 洗衣机, 冰箱 |
|
空调
|
中央空调 |
|
外墙
|
混凝土, 砖 |
|
Flooring Type
|
Laminate |
|
供暖方式
|
天然气 |
|
供暖类型
|
压力热风 |
|
储存空间
|
2 |
|
内部尺寸
|
600 - 699 Sqft |
|
类型
|
公寓 |
车 位
土地
房 间
| 楼 层 |
类 型 |
长 度 |
宽 度 |
面 积 |
|
地下室 |
餐厅 |
2.9 m |
5.5 m |
2.9 m x 5.5 m |
|
一楼 |
客厅 |
2.9 m |
5.5 m |
2.9 m x 5.5 m |
|
一楼 |
厨房 |
1.9 m |
3.6 m |
1.9 m x 3.6 m |
|
一楼 |
卧室 |
2.9 m |
2.7 m |
2.9 m x 2.7 m |
|
一楼 |
衣帽间 |
1.9 m |
1.5 m |
1.9 m x 1.5 m |
https://www.realtor.ca/real-estate/28440706/426-775-king-street-w-toronto-niagara-niagara


