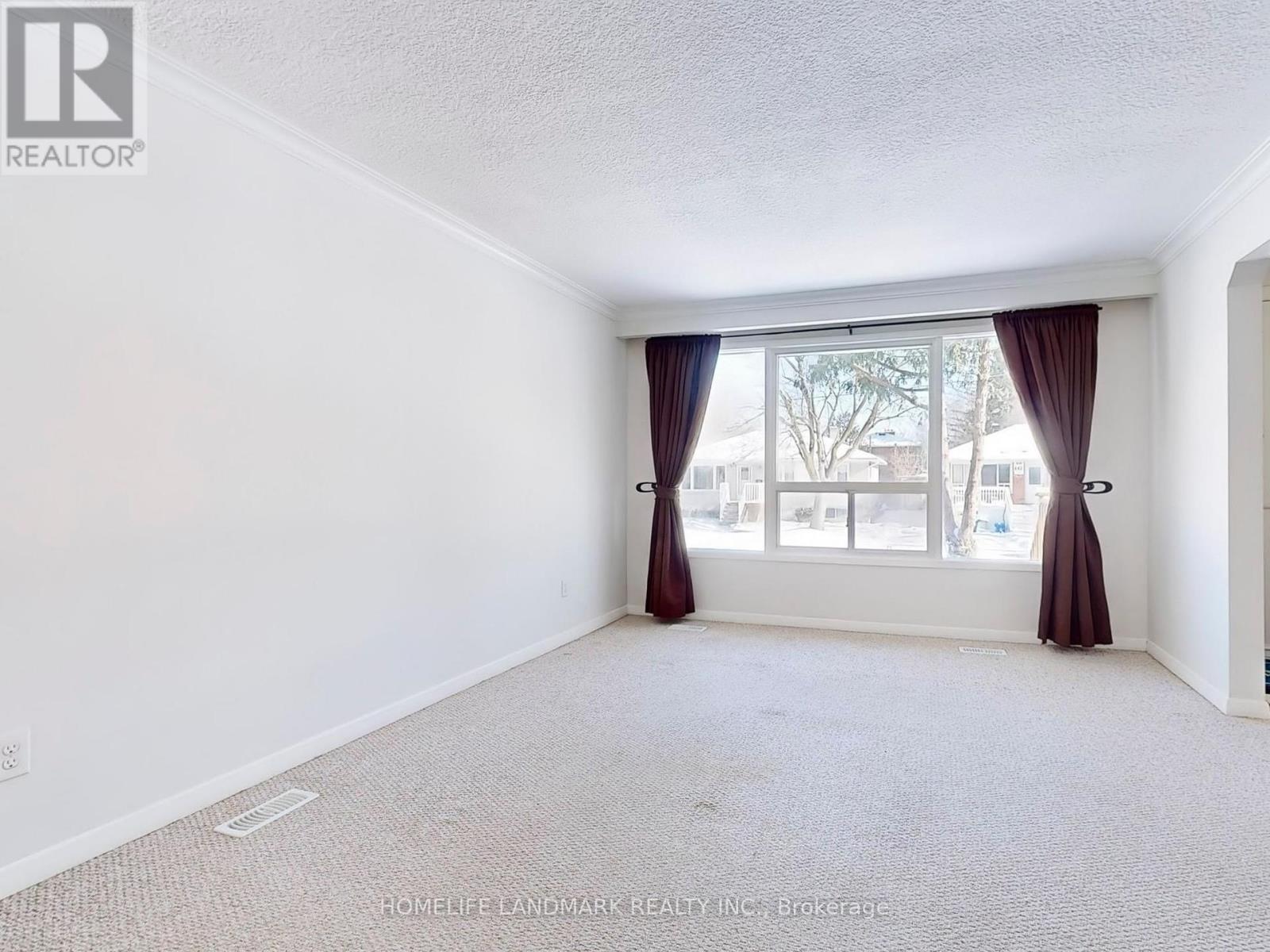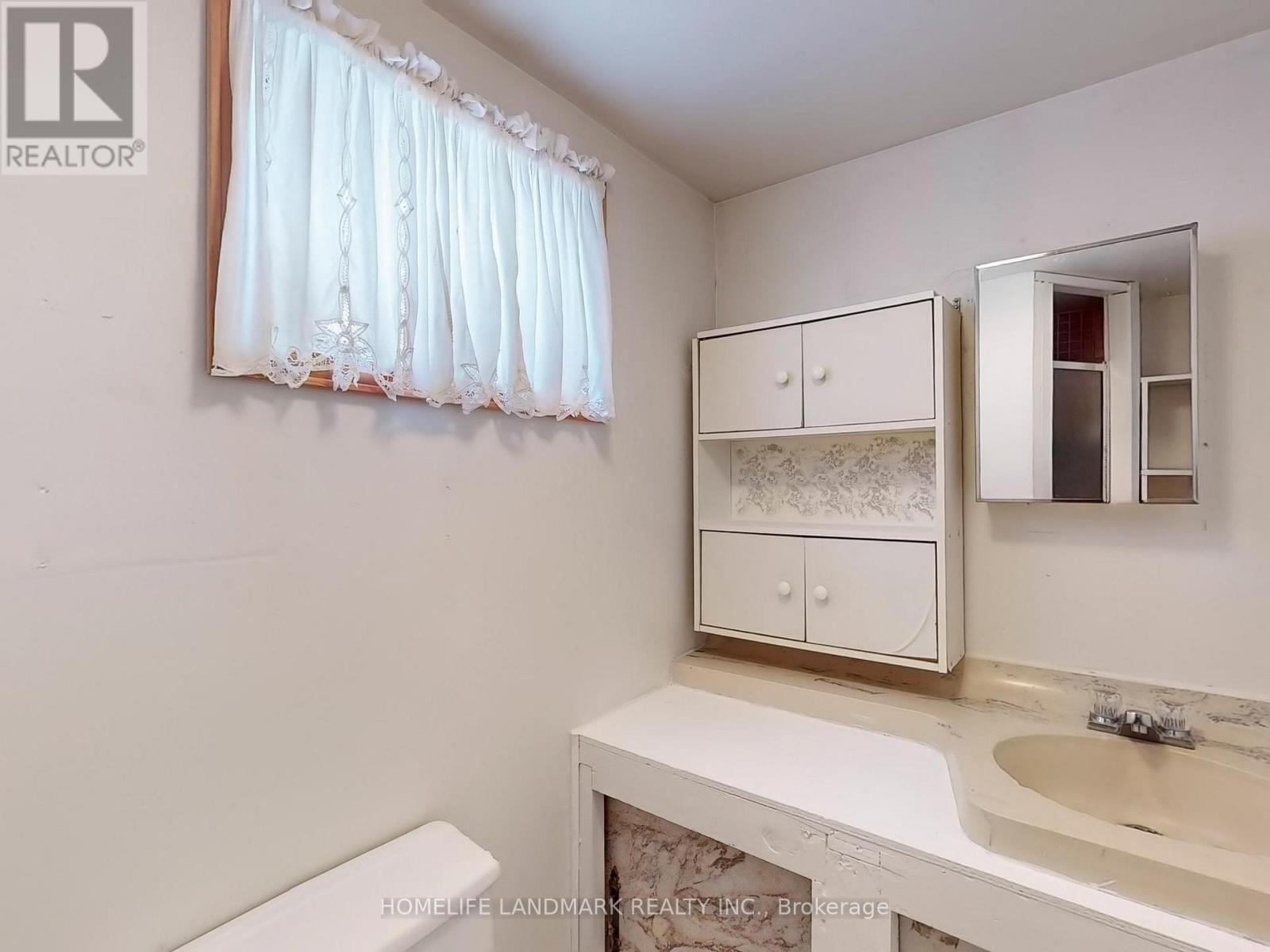5 卧室
2 浴室
700 - 1100 sqft
Raised 平房
风热取暖
$899,000
Welcome to 424 Bonita Crescent, a well-maintained detached bungalow situated on a spacious 5,600 sq. ft. corner lot in a quiet and safe cul-de-sac in the sought-after Crosby neighborhood. This home offers incredible potential renovate to modernize or build your dream custom home in a prime location.The main floor features three bright and spacious bedrooms, while the separate entrance leads to a large, well-lit two-bedroom basementperfect for rental income or multi-generational living. The mechanical room has its own separate access, ensuring privacy for the basement unit.This property also presents a potential development opportunity to add a second residential unit or build a brand-new custom home, as the neighborhood is in transition with new developments emerging.Located within top-ranked school zones, including Bayview Secondary School and Crosby Heights Public School, the home is just a 4-minute drive to Richmond Hill GO Station and offers quick access to Highway 404. Enjoy proximity to Costco, shopping malls, parks, and well-known grocery stores.This is a rare opportunity for families, investors, or buildersdont miss your chance to own, renovate, or build in one of Richmond Hills most desirable areas. (id:43681)
房源概要
|
MLS® Number
|
N12205661 |
|
房源类型
|
民宅 |
|
社区名字
|
Crosby |
|
设备类型
|
没有 |
|
特征
|
Cul-de-sac |
|
总车位
|
3 |
|
租赁设备类型
|
没有 |
|
结构
|
棚 |
详 情
|
浴室
|
2 |
|
地上卧房
|
3 |
|
地下卧室
|
2 |
|
总卧房
|
5 |
|
Age
|
51 To 99 Years |
|
家电类
|
窗帘 |
|
建筑风格
|
Raised Bungalow |
|
地下室进展
|
已装修 |
|
地下室功能
|
Separate Entrance |
|
地下室类型
|
N/a (finished) |
|
施工种类
|
独立屋 |
|
外墙
|
砖 |
|
地基类型
|
Unknown |
|
供暖方式
|
天然气 |
|
供暖类型
|
压力热风 |
|
储存空间
|
1 |
|
内部尺寸
|
700 - 1100 Sqft |
|
类型
|
独立屋 |
|
设备间
|
市政供水 |
车 位
土地
|
英亩数
|
无 |
|
污水道
|
Sanitary Sewer |
|
土地深度
|
115 Ft |
|
土地宽度
|
49 Ft ,10 In |
|
不规则大小
|
49.9 X 115 Ft |
房 间
| 楼 层 |
类 型 |
长 度 |
宽 度 |
面 积 |
|
地下室 |
卧室 |
3.8 m |
2.5 m |
3.8 m x 2.5 m |
|
地下室 |
第二卧房 |
3.8 m |
3 m |
3.8 m x 3 m |
|
一楼 |
卧室 |
3.7 m |
2.9 m |
3.7 m x 2.9 m |
|
一楼 |
第二卧房 |
3 m |
2.7 m |
3 m x 2.7 m |
|
一楼 |
第三卧房 |
3.3 m |
2.9 m |
3.3 m x 2.9 m |
|
一楼 |
家庭房 |
4.5 m |
3.7 m |
4.5 m x 3.7 m |
|
一楼 |
厨房 |
3.8 m |
3.2 m |
3.8 m x 3.2 m |
设备间
https://www.realtor.ca/real-estate/28436417/424-bonita-crescent-richmond-hill-crosby-crosby
















































