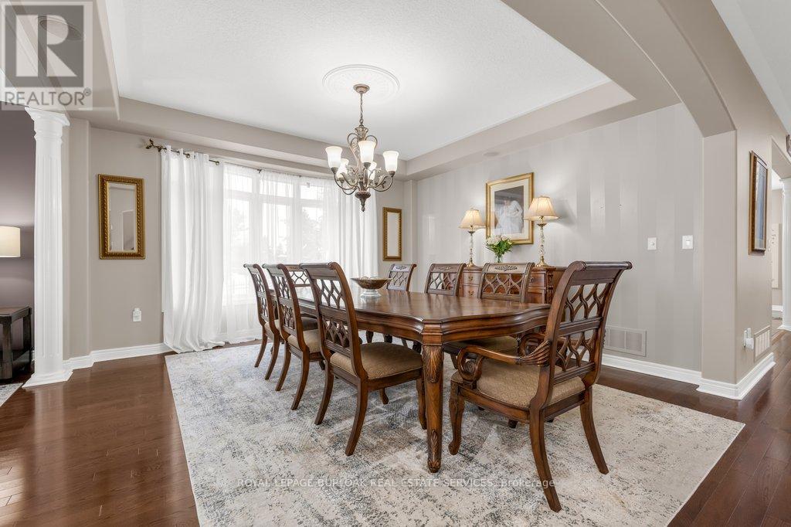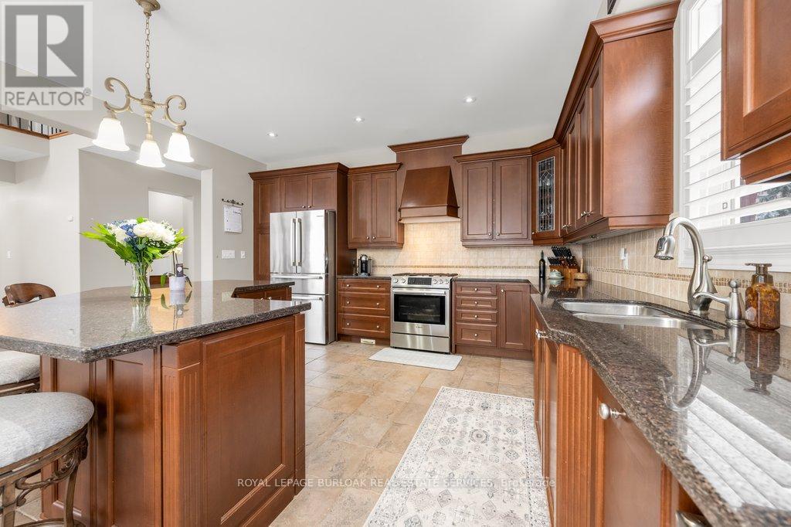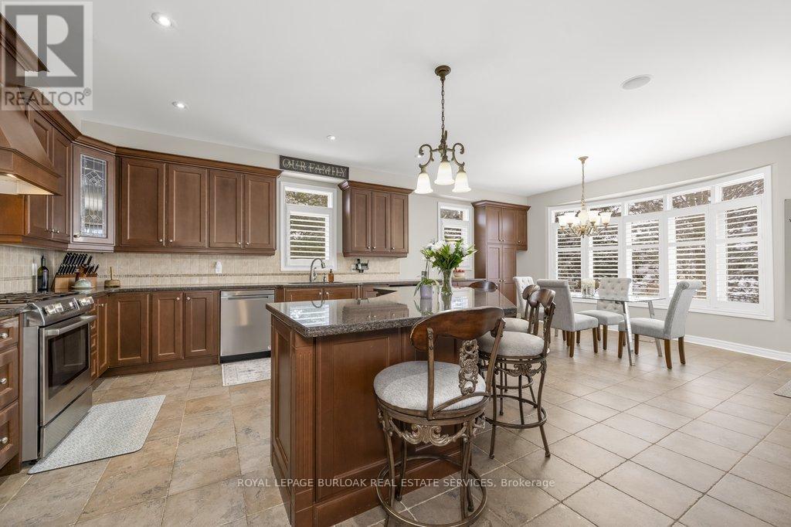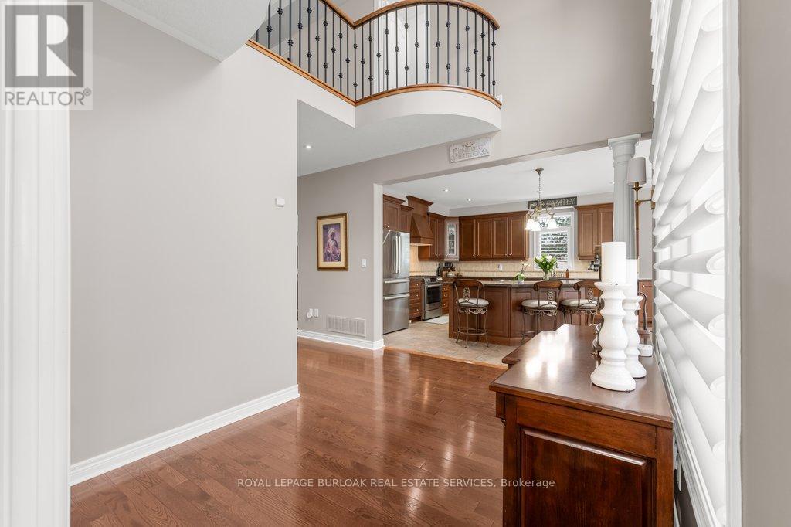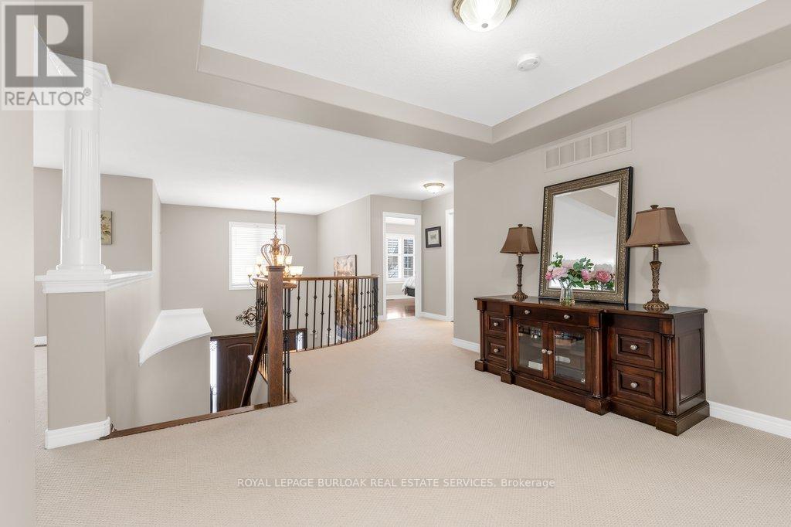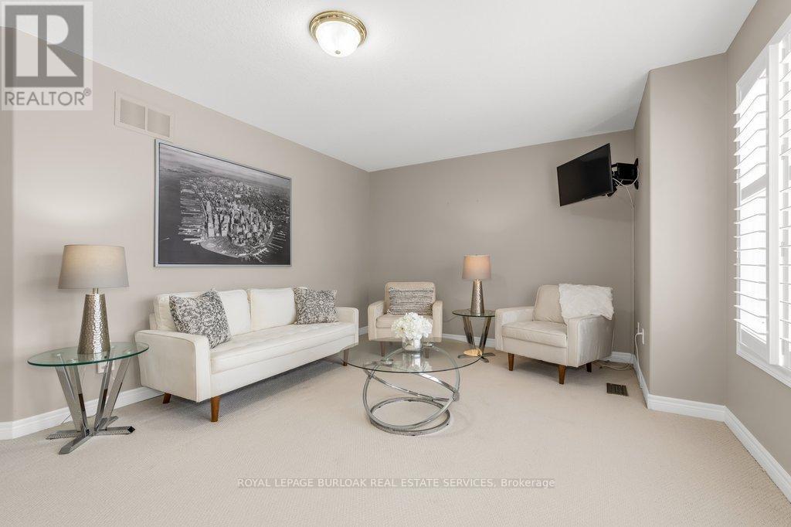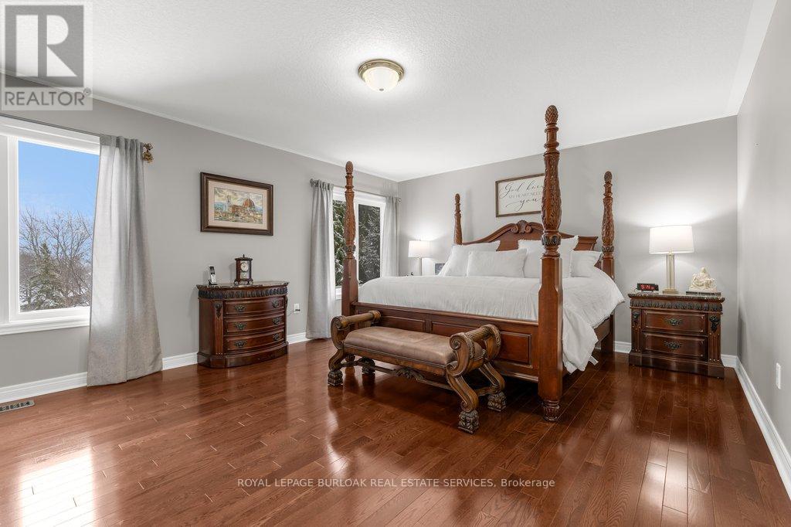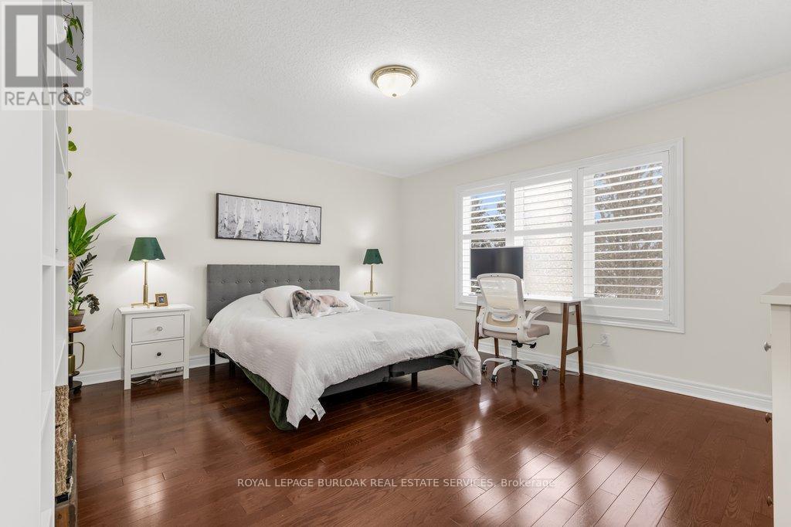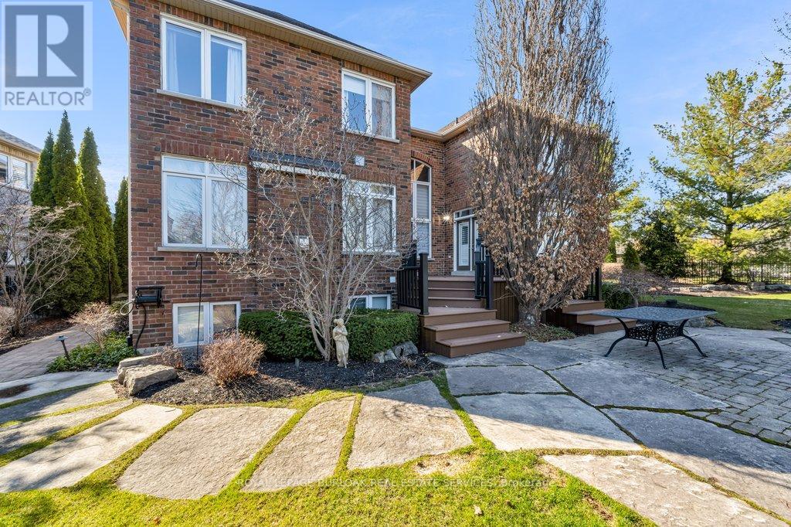4 卧室
5 浴室
3500 - 5000 sqft
壁炉
中央空调
风热取暖
Landscaped, Lawn Sprinkler
$2,649,000
Nestled on a tranquil crescent & backing onto a prestigious golf course (without the concern of stray golf balls), this executive estate offers over 5400 sq. ft. of impeccably designed living space, including a bright, fully finished basement with oversized windows that provide an abundance of natural light! Set on an extraordinary quarter-acre lot, this property is one of the largest in the area, offering unmatched privacy & prestige! Curb appeal is truly captivating with a newly designed paver & asphalt driveway, mature trees, vibrant gardens, landscape lighting & an irrigation system! All details were carefully selected to create a refined exterior. Inside, soaring two-storey windows allow natural light to flood the home, framing stunning views of the private backyard oasis with a charming gazebo & newly constructed deck perfect for relaxation or entertaining in total seclusion! The home is a testament to refined crafts manship, featuring hardwood flooring throughout the main floor & bedrooms, granite countertops, stainless steel appliances, &California shutters! Thoughtfully selected lighting enhances warmth & elegance throughout. The home office features custom cabinetry, a built-in desk & a window seat, creating an inspiring space. For entertaining, the billiard room with wet bar offers sophistication, while the expansive bonus room above the garage is perfect for a media room or executive retreat! Additional highlights include a brand new furnace with a transferable warranty offering peace of mind& long-term value for the new homeowner! Located in Millcroft's most prestigious enclave, this home is just minutes from top-rated schools, Berton Park, scenic trails, shopping, dining & convenient access to HWY 407! This one-of-a-kind estate offers the perfect combination of luxury, privacy & convenience! Its a rare opportunity to own an exceptional property in one of the most coveted communities. Schedule your private showing today & discover the extra ordinary! (id:43681)
Open House
现在这个房屋大家可以去Open House参观了!
开始于:
2:00 pm
结束于:
4:00 pm
房源概要
|
MLS® Number
|
W12144391 |
|
房源类型
|
民宅 |
|
社区名字
|
Rose |
|
附近的便利设施
|
公园, 公共交通, 学校 |
|
特征
|
Irregular Lot Size, Ravine, Lighting, Gazebo |
|
总车位
|
6 |
|
结构
|
Deck, Patio(s), Porch |
详 情
|
浴室
|
5 |
|
地上卧房
|
4 |
|
总卧房
|
4 |
|
Age
|
16 To 30 Years |
|
公寓设施
|
Fireplace(s) |
|
家电类
|
Garage Door Opener Remote(s), Central Vacuum, Garburator, Water Heater, Alarm System, Blinds, 洗碗机, 烘干机, Garage Door Opener, Hood 电扇, 炉子, 洗衣机, Wine Fridge, 冰箱 |
|
地下室进展
|
已装修 |
|
地下室类型
|
全完工 |
|
施工种类
|
独立屋 |
|
空调
|
中央空调 |
|
外墙
|
砖, 石 |
|
Fire Protection
|
Alarm System, Security System, Smoke Detectors |
|
壁炉
|
有 |
|
Fireplace Total
|
1 |
|
Flooring Type
|
Hardwood, Laminate, Tile, Carpeted |
|
地基类型
|
混凝土浇筑 |
|
客人卫生间(不包含洗浴)
|
1 |
|
供暖方式
|
天然气 |
|
供暖类型
|
压力热风 |
|
储存空间
|
2 |
|
内部尺寸
|
3500 - 5000 Sqft |
|
类型
|
独立屋 |
|
设备间
|
市政供水 |
车 位
土地
|
英亩数
|
无 |
|
围栏类型
|
Fully Fenced, Fenced Yard |
|
土地便利设施
|
公园, 公共交通, 学校 |
|
Landscape Features
|
Landscaped, Lawn Sprinkler |
|
污水道
|
Sanitary Sewer |
|
土地深度
|
147 Ft ,2 In |
|
土地宽度
|
35 Ft ,2 In |
|
不规则大小
|
35.2 X 147.2 Ft ; 78'x73.8'x147'x8.9'x8.9'x8.9'x8.9'x116' |
|
规划描述
|
R2.3 |
房 间
| 楼 层 |
类 型 |
长 度 |
宽 度 |
面 积 |
|
二楼 |
主卧 |
5.63 m |
4.31 m |
5.63 m x 4.31 m |
|
二楼 |
第二卧房 |
6.51 m |
4.7 m |
6.51 m x 4.7 m |
|
二楼 |
第三卧房 |
4.65 m |
3.68 m |
4.65 m x 3.68 m |
|
二楼 |
Bedroom 4 |
4.72 m |
3.69 m |
4.72 m x 3.69 m |
|
二楼 |
大型活动室 |
5.56 m |
3.79 m |
5.56 m x 3.79 m |
|
地下室 |
家庭房 |
7.04 m |
4.6 m |
7.04 m x 4.6 m |
|
地下室 |
Games Room |
6.06 m |
4.99 m |
6.06 m x 4.99 m |
|
地下室 |
设备间 |
9.58 m |
8.21 m |
9.58 m x 8.21 m |
|
地下室 |
浴室 |
2.95 m |
1.52 m |
2.95 m x 1.52 m |
|
地下室 |
设备间 |
2.64 m |
2.39 m |
2.64 m x 2.39 m |
|
地下室 |
其它 |
3.18 m |
2.92 m |
3.18 m x 2.92 m |
|
地下室 |
Cold Room |
3.36 m |
1.61 m |
3.36 m x 1.61 m |
|
地下室 |
其它 |
4.26 m |
3.28 m |
4.26 m x 3.28 m |
|
地下室 |
其它 |
2.64 m |
2.4 m |
2.64 m x 2.4 m |
|
一楼 |
客厅 |
4.63 m |
4.43 m |
4.63 m x 4.43 m |
|
一楼 |
浴室 |
1.64 m |
1.31 m |
1.64 m x 1.31 m |
|
一楼 |
洗衣房 |
2.53 m |
2.27 m |
2.53 m x 2.27 m |
|
一楼 |
门厅 |
3.45 m |
2.76 m |
3.45 m x 2.76 m |
|
一楼 |
厨房 |
7.96 m |
4.64 m |
7.96 m x 4.64 m |
|
一楼 |
家庭房 |
5.6 m |
4.59 m |
5.6 m x 4.59 m |
|
一楼 |
餐厅 |
4.66 m |
4.6 m |
4.66 m x 4.6 m |
|
一楼 |
Office |
3.99 m |
3.71 m |
3.99 m x 3.71 m |
https://www.realtor.ca/real-estate/28303929/4208-kane-crescent-burlington-rose-rose









