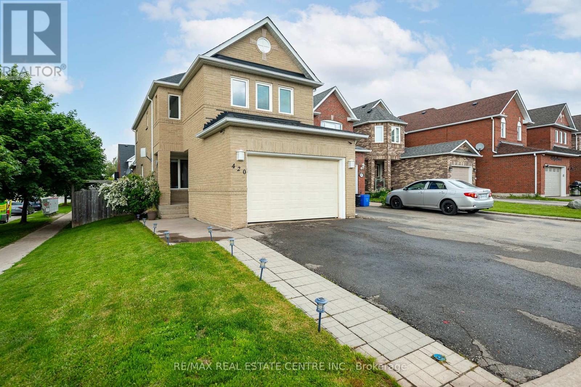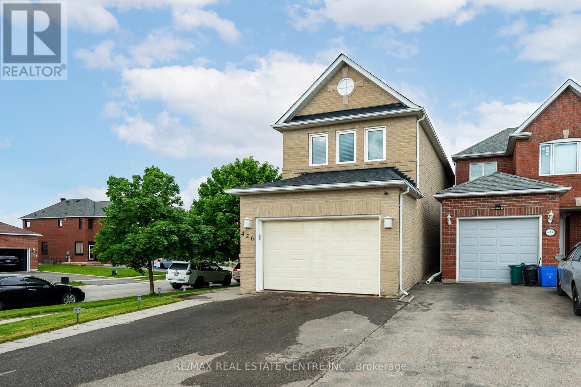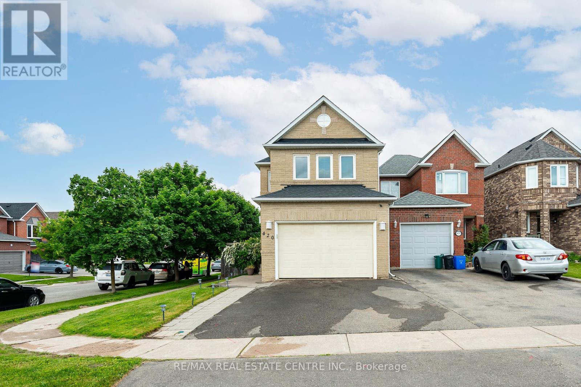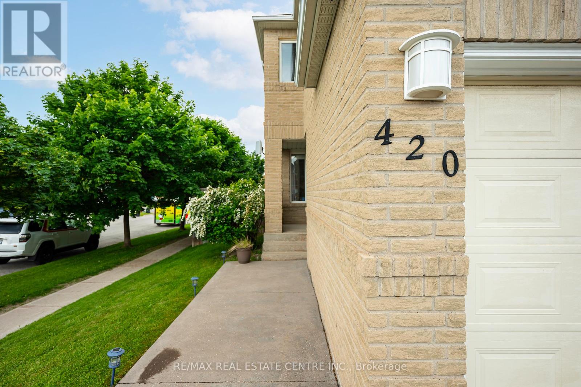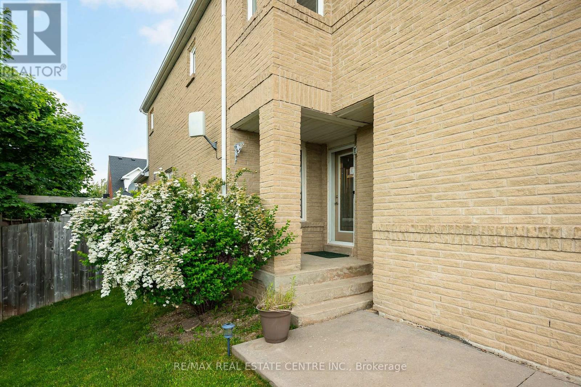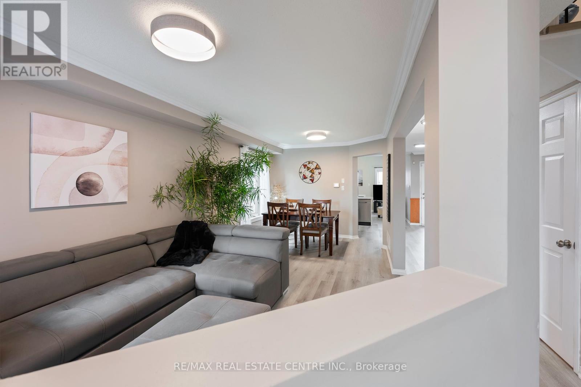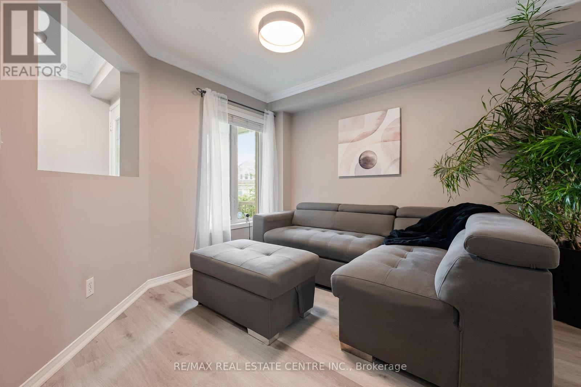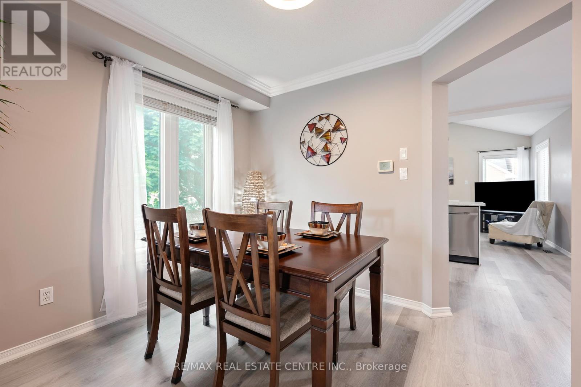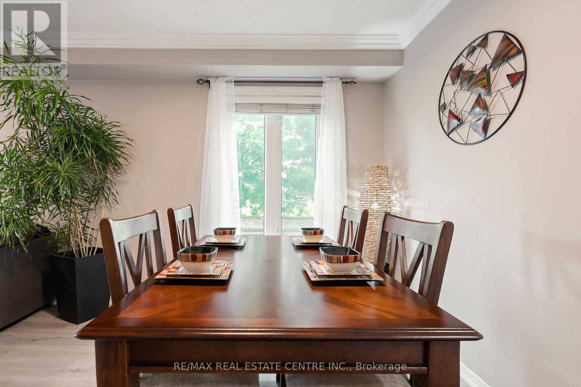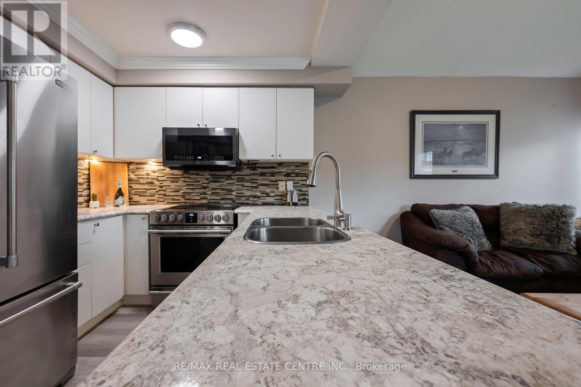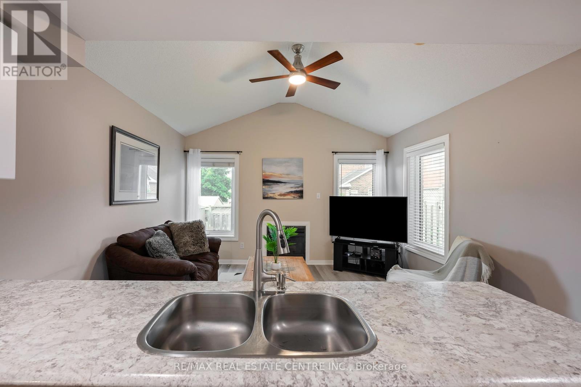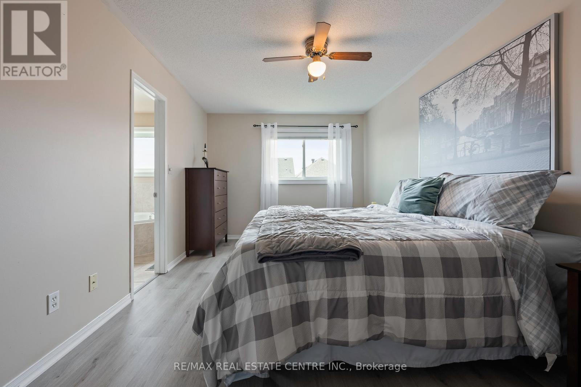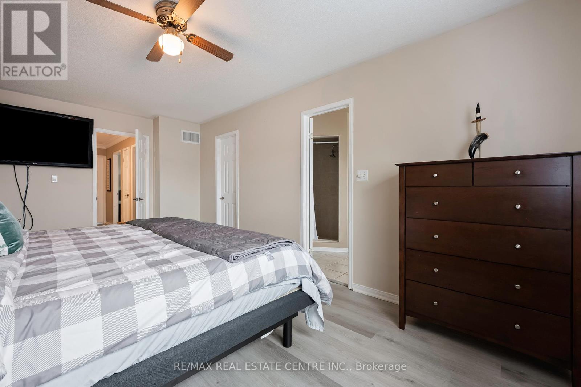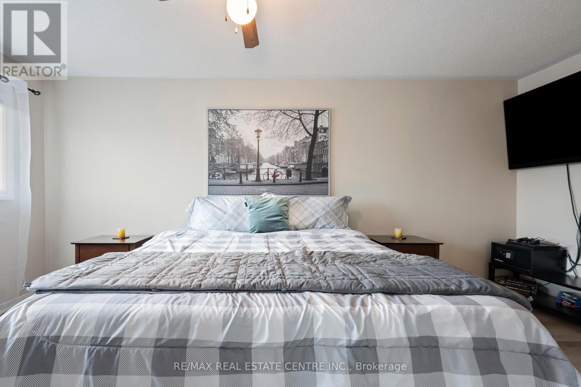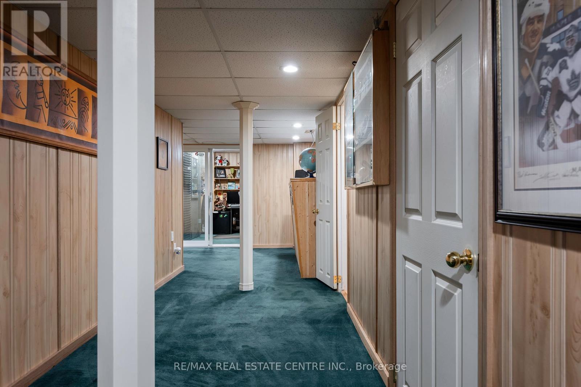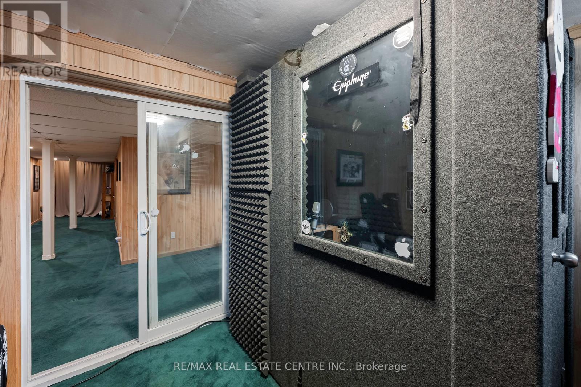4 卧室
4 浴室
1500 - 2000 sqft
壁炉
中央空调
风热取暖
$865,000
Nothing left to do but move in! Everything has been done in this 3+1 bedroom, 4 bathroom family home in Orangeville. The beautiful open concept main floor with crown moulding, has an eat in kitchen, combined with the living room and gas fireplace. The dining room/family room combo makes for plenty of extra space. Upstairs has three bedrooms, including a primary with a 4 piece ensuite and soaker tub. The main and second levels, including the stairs, have all new flooring and light fixtures. The kitchen with built in stainless steel appliances and new counter tops is a dream to cook in. Down in the basement you'll find a 4th bedroom with an above grade over sized window, currently being used as a sound proofed recording studio! The rec room with wet bar is great for hanging out, and the laundry room has plenty of storage. The 2 piece bathroom down there is also a nice touch. The oversized corner lot is fenced, and the single car garage with direct access to the home is insulated and drywalled. A 50 year roof with transferrable warranty was installed in 2022, and the furnace replaced in 2018. Keep your property safe with security cameras and an alarm system. This home has it all. ** This is a linked property.** (id:43681)
房源概要
|
MLS® Number
|
W12214332 |
|
房源类型
|
民宅 |
|
社区名字
|
Orangeville |
|
附近的便利设施
|
医院, 公园, 公共交通, 学校 |
|
设备类型
|
热水器 |
|
总车位
|
3 |
|
租赁设备类型
|
热水器 |
|
结构
|
Porch, 棚 |
详 情
|
浴室
|
4 |
|
地上卧房
|
3 |
|
地下卧室
|
1 |
|
总卧房
|
4 |
|
公寓设施
|
Fireplace(s) |
|
家电类
|
Water Softener, Water Purifier, Blinds, Alarm System |
|
地下室进展
|
已装修 |
|
地下室类型
|
全完工 |
|
施工种类
|
独立屋 |
|
空调
|
中央空调 |
|
外墙
|
砖 |
|
Fire Protection
|
Security System |
|
壁炉
|
有 |
|
Fireplace Total
|
1 |
|
Flooring Type
|
Laminate, Carpeted |
|
地基类型
|
混凝土 |
|
客人卫生间(不包含洗浴)
|
2 |
|
供暖方式
|
天然气 |
|
供暖类型
|
压力热风 |
|
储存空间
|
2 |
|
内部尺寸
|
1500 - 2000 Sqft |
|
类型
|
独立屋 |
|
设备间
|
市政供水 |
车 位
土地
|
英亩数
|
无 |
|
围栏类型
|
Fenced Yard |
|
土地便利设施
|
医院, 公园, 公共交通, 学校 |
|
污水道
|
Sanitary Sewer |
|
土地深度
|
110 Ft |
|
土地宽度
|
29 Ft ,10 In |
|
不规则大小
|
29.9 X 110 Ft ; Corner Lot Irregular. |
房 间
| 楼 层 |
类 型 |
长 度 |
宽 度 |
面 积 |
|
二楼 |
主卧 |
5.38 m |
3.07 m |
5.38 m x 3.07 m |
|
二楼 |
第二卧房 |
2.69 m |
2.64 m |
2.69 m x 2.64 m |
|
二楼 |
第三卧房 |
4.09 m |
3.35 m |
4.09 m x 3.35 m |
|
地下室 |
Bedroom 4 |
3.91 m |
3.16 m |
3.91 m x 3.16 m |
|
地下室 |
娱乐,游戏房 |
9.4 m |
5.03 m |
9.4 m x 5.03 m |
|
地下室 |
洗衣房 |
6.6 m |
1.98 m |
6.6 m x 1.98 m |
|
一楼 |
厨房 |
5.11 m |
2.49 m |
5.11 m x 2.49 m |
|
一楼 |
客厅 |
3.91 m |
3.4 m |
3.91 m x 3.4 m |
|
一楼 |
餐厅 |
2.84 m |
2.95 m |
2.84 m x 2.95 m |
|
一楼 |
家庭房 |
3.2 m |
2.95 m |
3.2 m x 2.95 m |
设备间
https://www.realtor.ca/real-estate/28455210/420-jay-crescent-orangeville-orangeville


