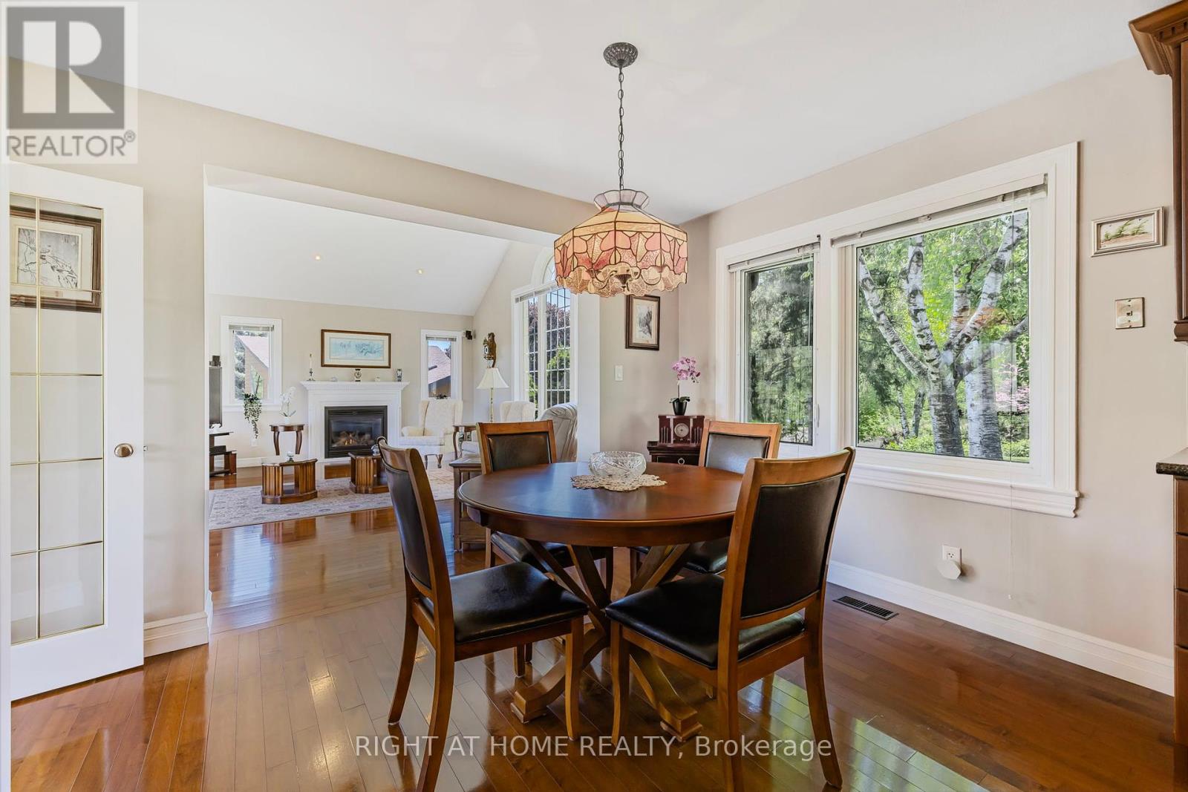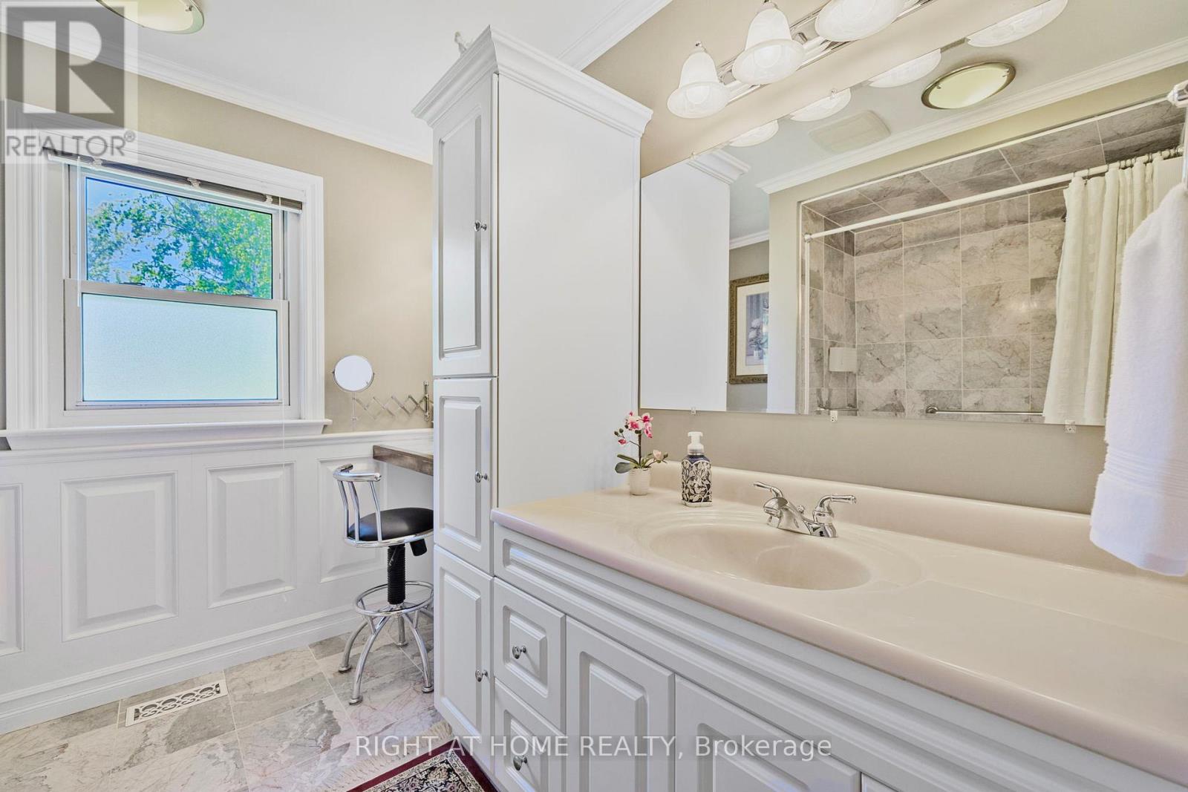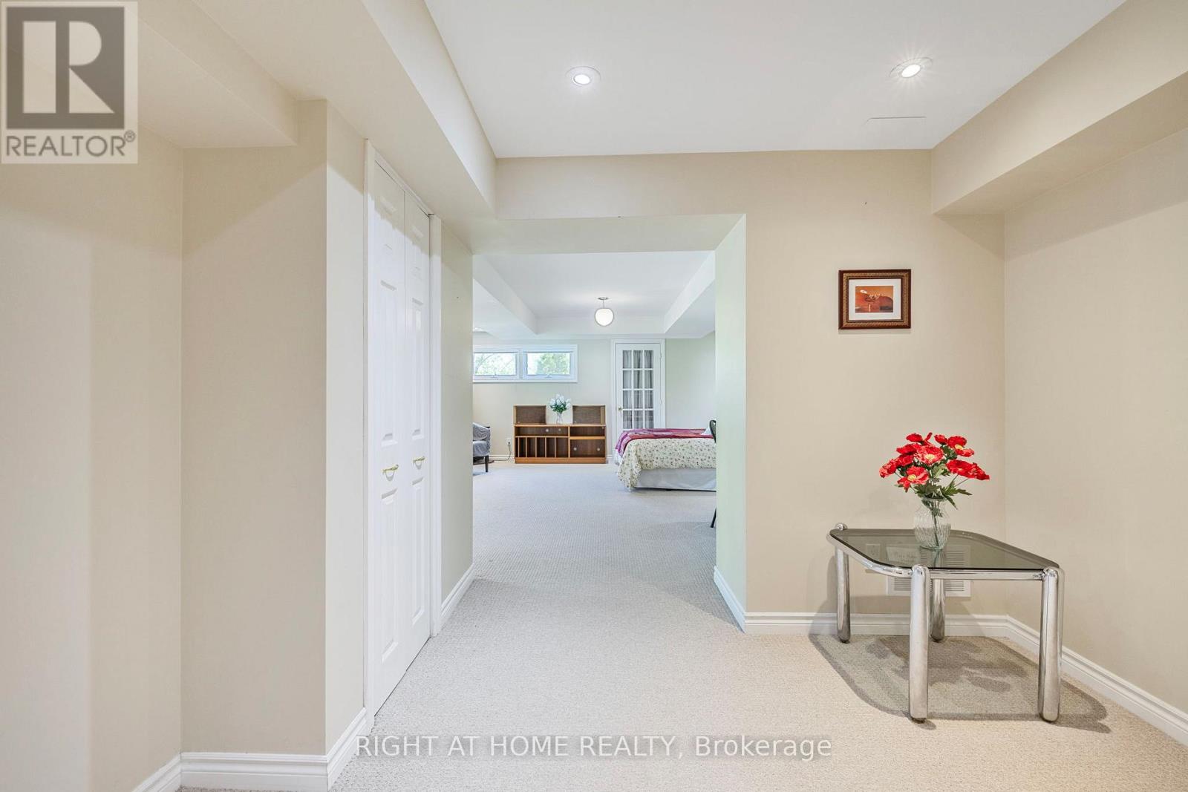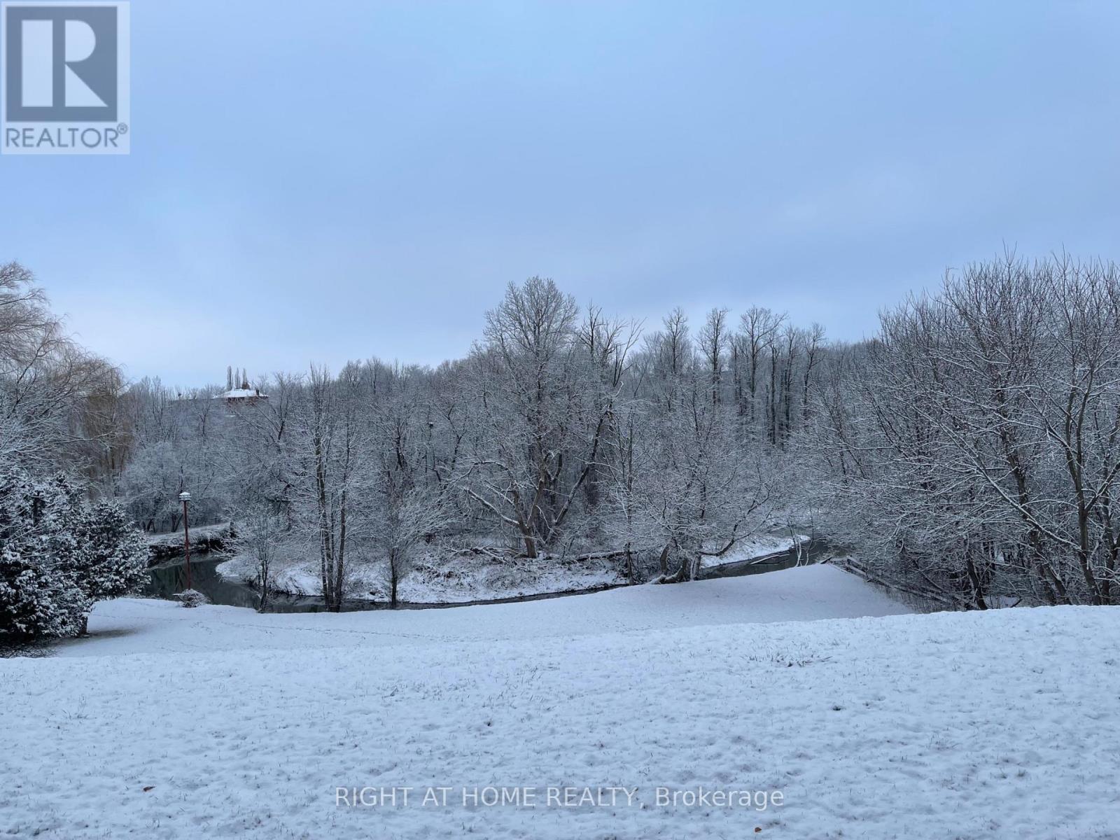5 卧室
2 浴室
1500 - 2000 sqft
平房
壁炉
中央空调
风热取暖
Landscaped, Lawn Sprinkler
$2,250,000
Rarely offered bungalow with finished walkout basement, backing onto Etobicoke Creek and conservation lands. Nestled on a large 119.9 ft x 181.97 ft lot (approx. 0.50 acres), this property offers exceptional privacy, stunning views, and a tranquil setting year-round, surrounded by nature and wildlife overlooking a ravine. Spot deer passing by or a beaver swimming in the creek, true country living in the city! In winter, enjoy tobogganing right in your own backyard. Over 3450 square feet of total living space. The main floor features open-concept living, formal dining room, large windows, gleaming hardwood floors, walkout access to the deck, a spacious kitchen with a breakfast area, perfect for enjoying the peaceful surroundings. Three generous bedrooms, including a primary bedroom with backyard views, a 3-piece bathroom complete the main level. The finished walkout basement offers versatile living options, including a large recreation room with a gas fireplace, a second kitchen, two spacious bedrooms (or den/rec spaces), a 3-piece bathroom, laundry, an original separate entrance via the garage, plus two additional lower-level walkout doors, ideal for an extended family or in-law suite. Over $400,000 has been invested in additions, renovations, and upgrades featuring new front brick, roof, furnace, AC, gas fireplace, large wood deck, landscaping, a cathedral ceiling in the living room, and a rec room/bedroom in the lower level. Additional highlights include a newly paved (2024) double driveway with parking for at least six cars, a spacious 2-car garage with workshop space, five gas fireplaces, a gas BBQ hookup, an owned hot water tank, central vacuum, and landscaped gardens. Located on a quiet cul-de-sac, an exclusive street with direct access to the Etobicoke Trail and conservation are ideal for hiking, cycling, dog walks. Walk to grocery stores, schools, public transit, and major roads. A true hidden gem in Brampton - this one is a must-see! go to:42Valleyview.com (id:43681)
房源概要
|
MLS® Number
|
W12194695 |
|
房源类型
|
民宅 |
|
社区名字
|
Snelgrove |
|
特征
|
Cul-de-sac, 树木繁茂的地区, Ravine, Backs On Greenbelt, Conservation/green Belt, 亲戚套间 |
|
总车位
|
8 |
|
结构
|
Deck, Patio(s), Porch |
|
View Type
|
View, Direct Water View |
|
Water Front Name
|
Etobicoke Creek |
详 情
|
浴室
|
2 |
|
地上卧房
|
3 |
|
地下卧室
|
2 |
|
总卧房
|
5 |
|
Age
|
51 To 99 Years |
|
公寓设施
|
Fireplace(s) |
|
家电类
|
Garage Door Opener Remote(s), Central Vacuum, Water Heater, Water Meter, 洗碗机, 烘干机, Garage Door Opener, Two 炉子s, 洗衣机, 窗帘, Two 冰箱s |
|
建筑风格
|
平房 |
|
地下室进展
|
已装修 |
|
地下室功能
|
Separate Entrance, Walk Out |
|
地下室类型
|
N/a (finished) |
|
施工种类
|
独立屋 |
|
空调
|
中央空调 |
|
外墙
|
砖, 灰泥 |
|
壁炉
|
有 |
|
Fireplace Total
|
5 |
|
Flooring Type
|
Hardwood |
|
地基类型
|
Unknown |
|
供暖方式
|
天然气 |
|
供暖类型
|
压力热风 |
|
储存空间
|
1 |
|
内部尺寸
|
1500 - 2000 Sqft |
|
类型
|
独立屋 |
|
设备间
|
市政供水 |
车 位
土地
|
英亩数
|
无 |
|
Landscape Features
|
Landscaped, Lawn Sprinkler |
|
污水道
|
Septic System |
|
土地深度
|
181 Ft ,6 In |
|
土地宽度
|
119 Ft ,10 In |
|
不规则大小
|
119.9 X 181.5 Ft |
|
地表水
|
River/stream |
|
规划描述
|
A1 |
房 间
| 楼 层 |
类 型 |
长 度 |
宽 度 |
面 积 |
|
Lower Level |
Bedroom 4 |
4.22 m |
6.43 m |
4.22 m x 6.43 m |
|
Lower Level |
Bedroom 5 |
5.11 m |
5.64 m |
5.11 m x 5.64 m |
|
Lower Level |
浴室 |
3.25 m |
1.68 m |
3.25 m x 1.68 m |
|
Lower Level |
客厅 |
4.42 m |
8.31 m |
4.42 m x 8.31 m |
|
Lower Level |
厨房 |
4.44 m |
3.23 m |
4.44 m x 3.23 m |
|
一楼 |
客厅 |
5.23 m |
5.79 m |
5.23 m x 5.79 m |
|
一楼 |
餐厅 |
4.85 m |
6.45 m |
4.85 m x 6.45 m |
|
一楼 |
厨房 |
3.94 m |
3.18 m |
3.94 m x 3.18 m |
|
一楼 |
Eating Area |
3.91 m |
2.59 m |
3.91 m x 2.59 m |
|
一楼 |
卧室 |
4.55 m |
3.56 m |
4.55 m x 3.56 m |
|
一楼 |
第二卧房 |
3.25 m |
3.96 m |
3.25 m x 3.96 m |
|
一楼 |
第三卧房 |
3.25 m |
3.96 m |
3.25 m x 3.96 m |
|
一楼 |
浴室 |
3.28 m |
2.44 m |
3.28 m x 2.44 m |
设备间
https://www.realtor.ca/real-estate/28413261/42-valleyview-road-brampton-snelgrove-snelgrove






















































