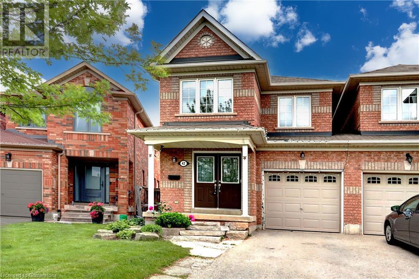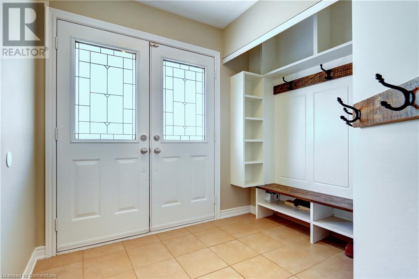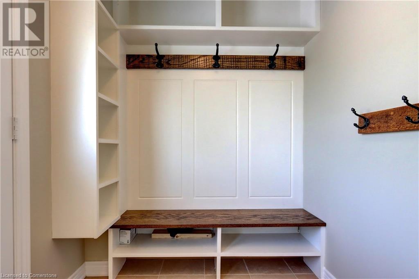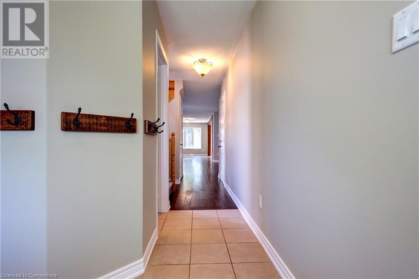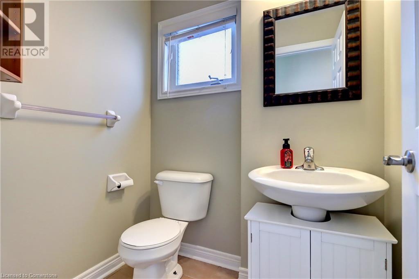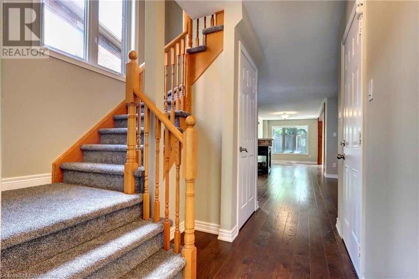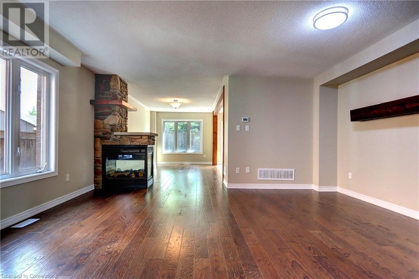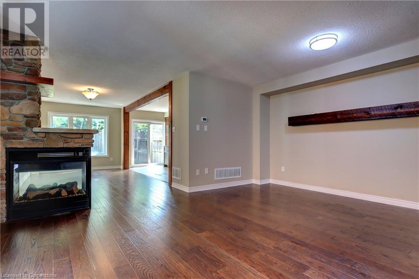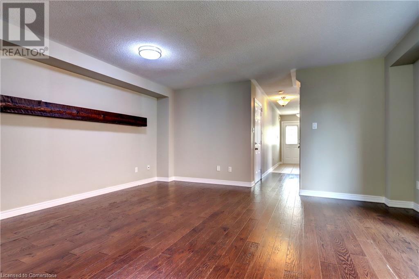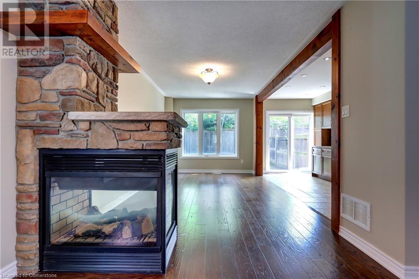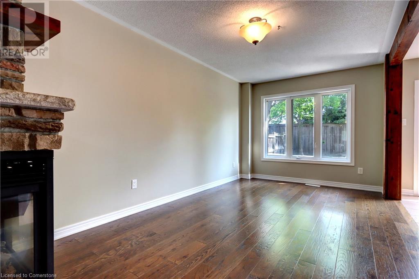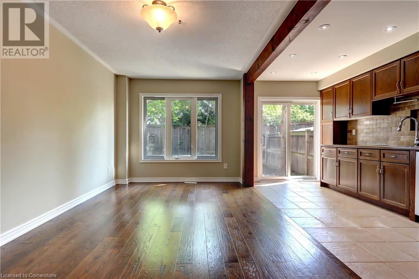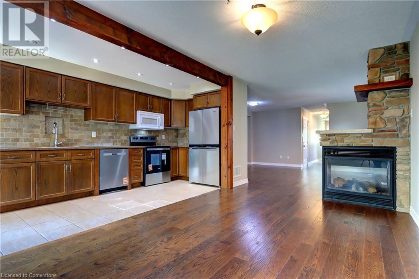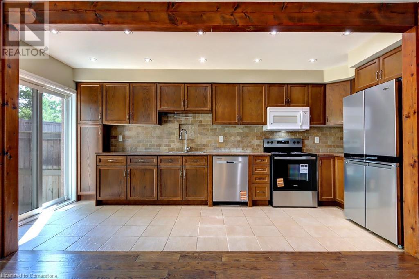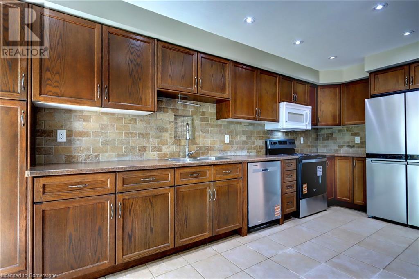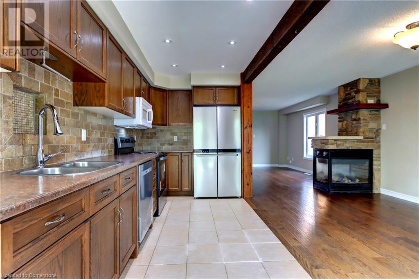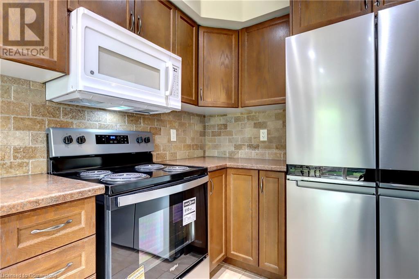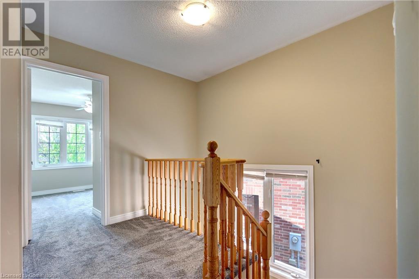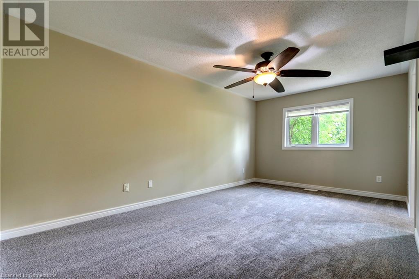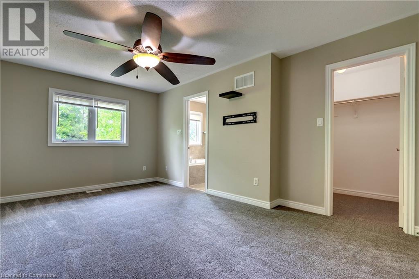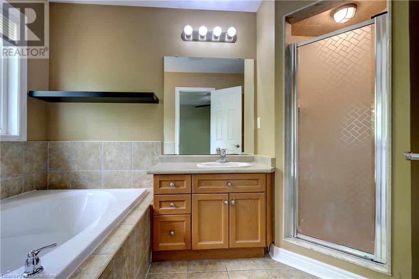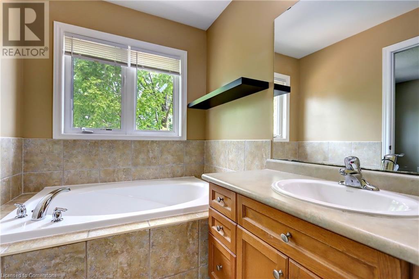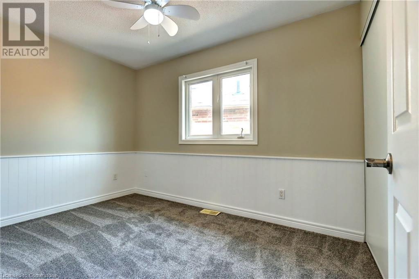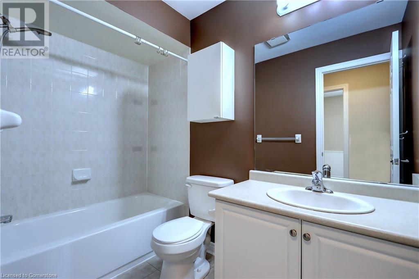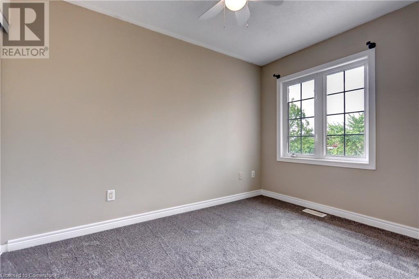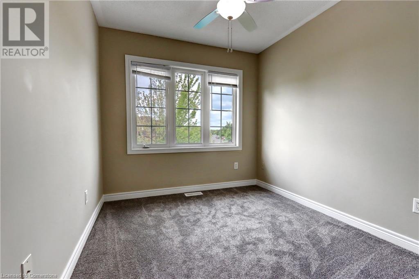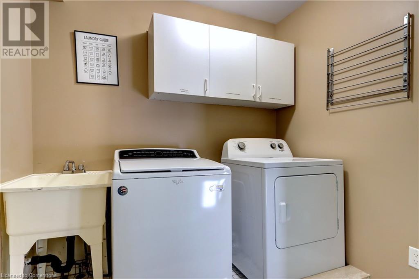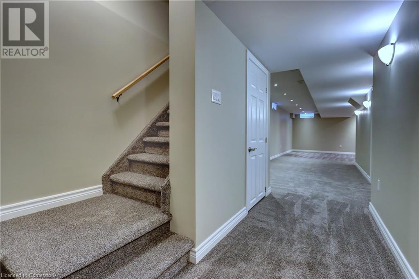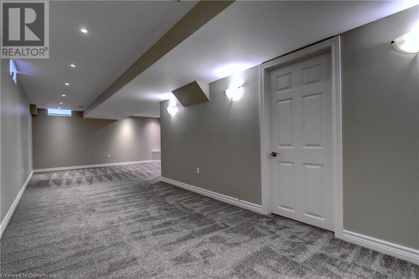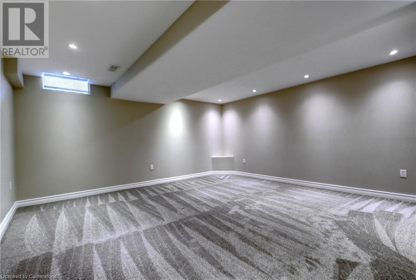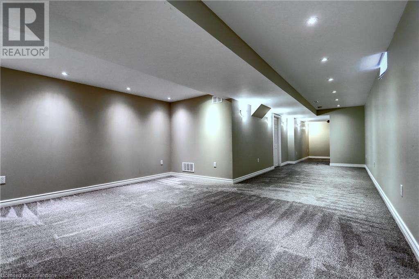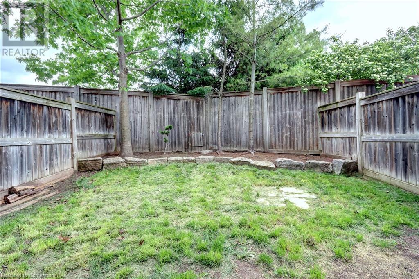4 卧室
3 浴室
2311 sqft
两层
壁炉
中央空调
$3,300 Monthly
This well-maintained 4-bedroom, 3-bathroom link home offers over 1,800 sqft above grade, plus a fully finished basement ideal for families seeking space and functionality. With new carpet, fresh paint and new kitchen appliances. Located in a sought-after, family-friendly neighbourhood, this home features a practical layout with a second-floor laundry room, spacious principal rooms, and no shared interior walls with the neighbour for added privacy. Enjoy the outdoors with no rear neighbours, and nearby parks and walking trails. Convenient 2-car driveway parking plus a single-car garage ensures ample space for vehicles. Just minutes to downtown Georgetown, top-rated schools, shopping, and dining. Excellent commuter location with easy access to the GO Station and major highways. A rare rental opportunity! (id:43681)
房源概要
|
MLS® Number
|
40737132 |
|
房源类型
|
民宅 |
|
附近的便利设施
|
医院, 公园, 礼拜场所, 学校 |
|
特征
|
铺设车道 |
|
总车位
|
3 |
详 情
|
浴室
|
3 |
|
地上卧房
|
4 |
|
总卧房
|
4 |
|
家电类
|
洗碗机, 烘干机, 冰箱, Water Softener, 洗衣机, 嵌入式微波炉 |
|
建筑风格
|
2 层 |
|
地下室进展
|
已装修 |
|
地下室类型
|
全完工 |
|
施工日期
|
2006 |
|
施工种类
|
Link |
|
空调
|
中央空调 |
|
外墙
|
砖 |
|
Fire Protection
|
Smoke Detectors |
|
壁炉
|
有 |
|
Fireplace Total
|
1 |
|
固定装置
|
吊扇 |
|
客人卫生间(不包含洗浴)
|
1 |
|
供暖方式
|
天然气 |
|
储存空间
|
2 |
|
内部尺寸
|
2311 Sqft |
|
类型
|
独立屋 |
|
设备间
|
市政供水 |
车 位
土地
|
入口类型
|
Highway Access |
|
英亩数
|
无 |
|
土地便利设施
|
医院, 公园, 宗教场所, 学校 |
|
污水道
|
城市污水处理系统 |
|
土地深度
|
110 Ft |
|
土地宽度
|
25 Ft |
|
规划描述
|
Mdr1 |
房 间
| 楼 层 |
类 型 |
长 度 |
宽 度 |
面 积 |
|
二楼 |
洗衣房 |
|
|
7'6'' x 4'11'' |
|
二楼 |
四件套浴室 |
|
|
8'7'' x 4'11'' |
|
二楼 |
卧室 |
|
|
7'10'' x 13'10'' |
|
二楼 |
卧室 |
|
|
7'10'' x 13'7'' |
|
二楼 |
卧室 |
|
|
8'6'' x 11'10'' |
|
二楼 |
完整的浴室 |
|
|
10'7'' x 6'0'' |
|
二楼 |
主卧 |
|
|
17'0'' x 11'5'' |
|
地下室 |
娱乐室 |
|
|
30'10'' x 15'8'' |
|
一楼 |
两件套卫生间 |
|
|
5'8'' x 4'9'' |
|
一楼 |
客厅 |
|
|
17'10'' x 9'4'' |
|
一楼 |
餐厅 |
|
|
14'6'' x 8'5'' |
|
一楼 |
家庭房 |
|
|
14'6'' x 8'5'' |
|
一楼 |
厨房 |
|
|
17'4'' x 7'4'' |
设备间
https://www.realtor.ca/real-estate/28449880/42-mowat-crescent-georgetown


