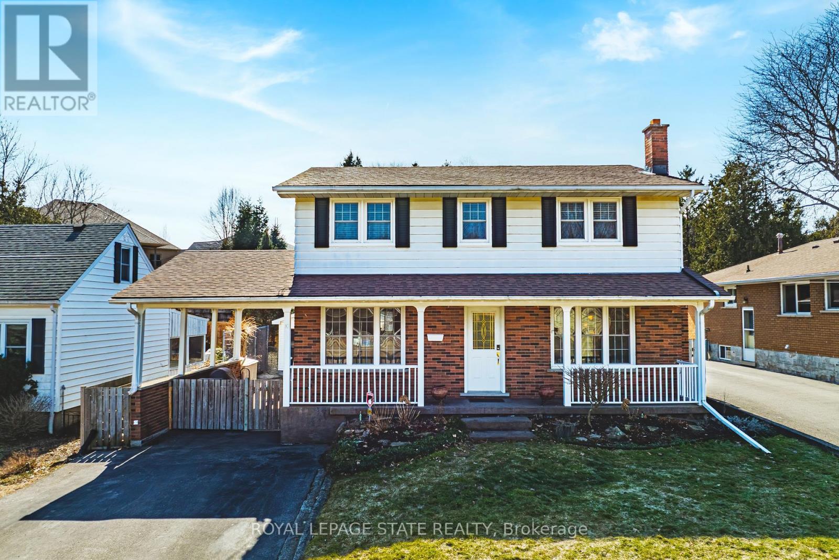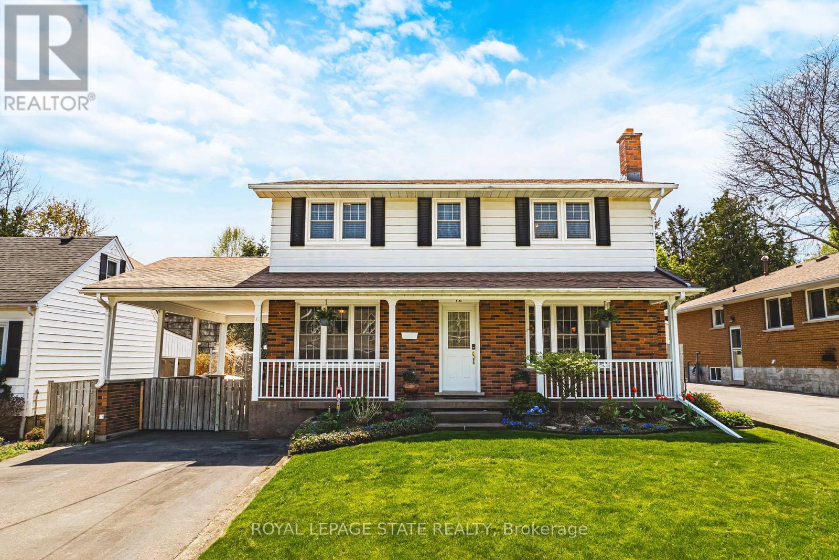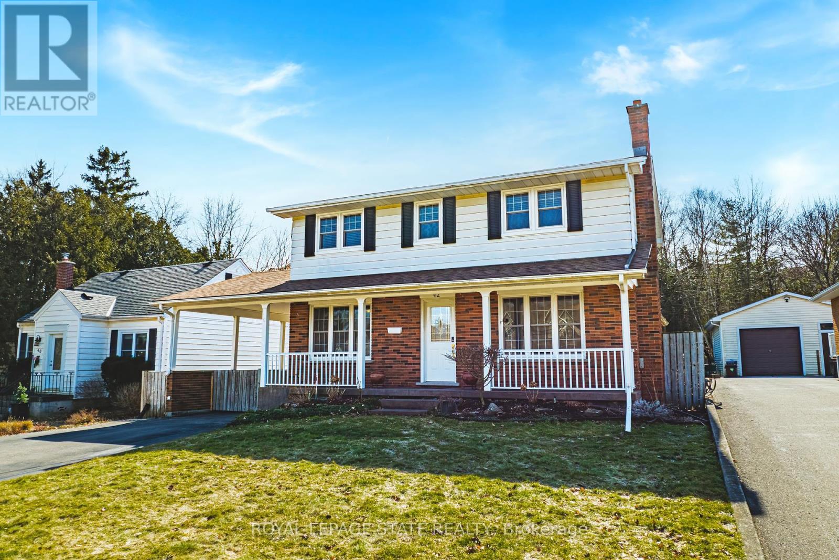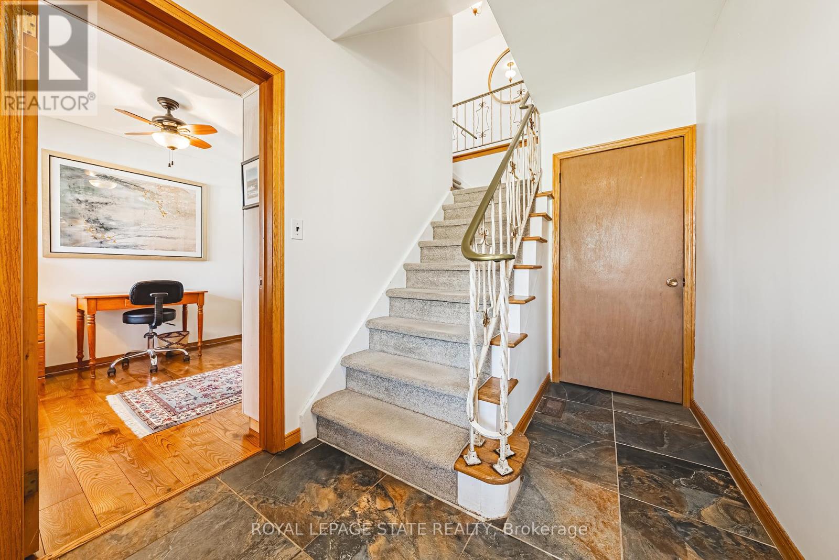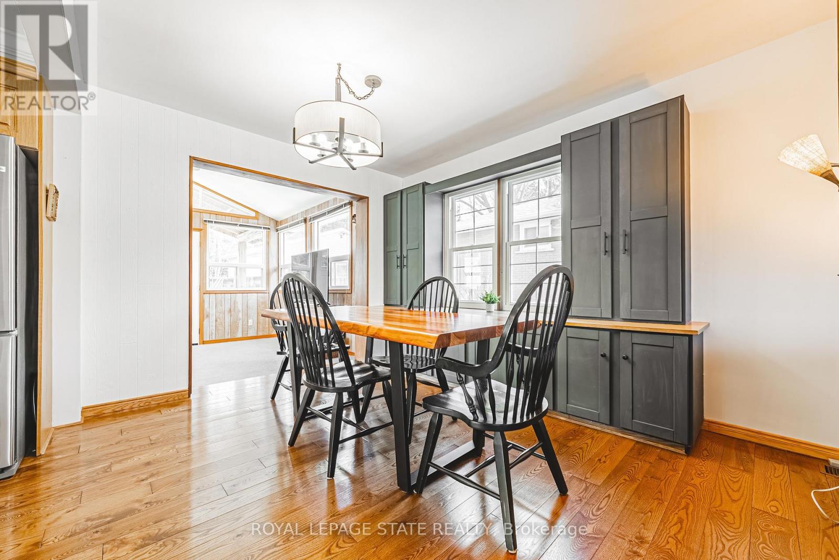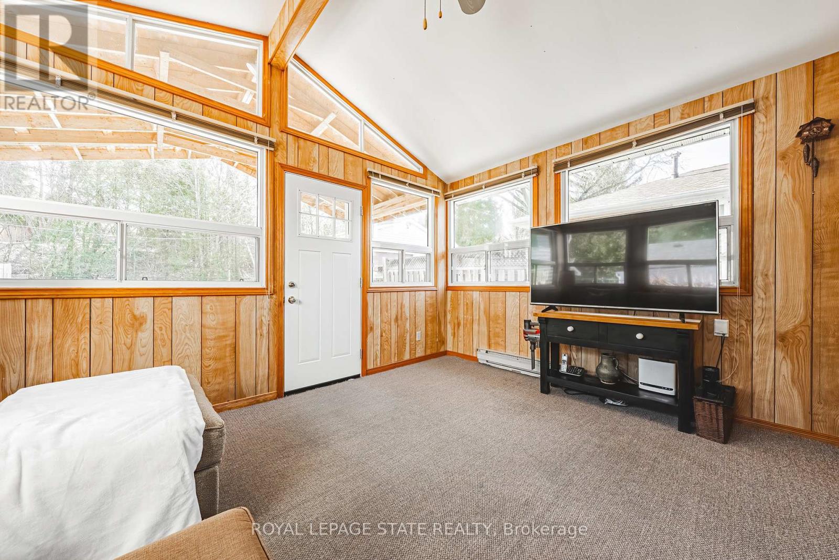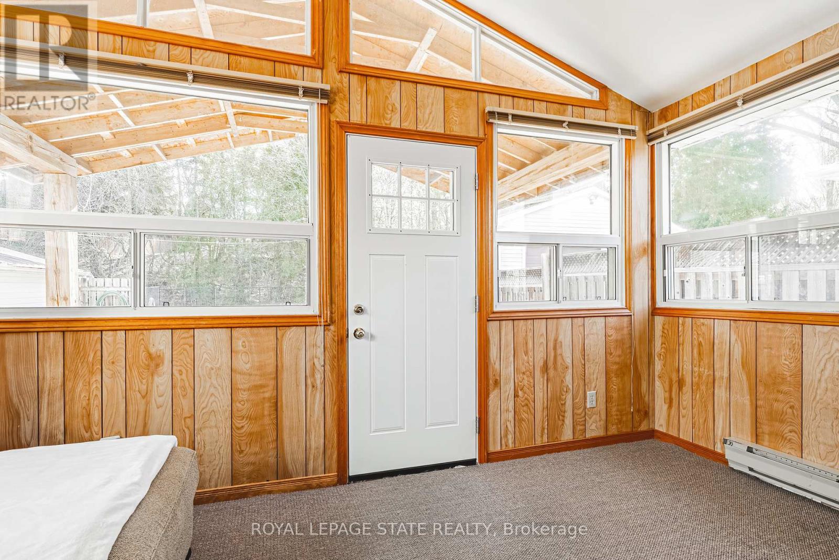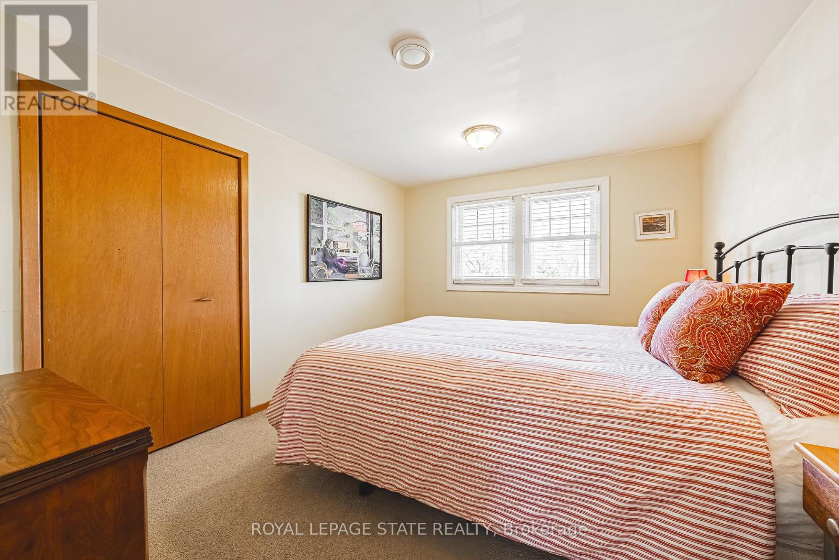5 卧室
3 浴室
1500 - 2000 sqft
壁炉
Inground Pool
中央空调
风热取暖
$1,099,999
"One-of-a-Kind Family Home with Inground Pool & Detached Heated Garage 42 Mercer Drive, Dundas Welcome to 42 Mercer Drive, a beautifully maintained 4+1 bedroom, 2.5-bathroom home in a desirable Dundas neighborhood. Lovingly owned by the same family since it was built, this one-of-a-kind home offers timeless charm, ample space, and thoughtful design. The main floor features a formal living room and dining room with built-in cabinetry, providing both elegance and functionality. A sunroom, currently used as a family room, offers additional living space, while the main floor office can serve as a dedicated workspace or an extra bedroom. The solid wood kitchen, accented with granite leather countertops, adds warmth and character to the heart of the home. The finished basement boasts a cozy rec room with a large, oversized wood stove, perfect for relaxing on cooler evenings. Outside, the private backyard oasis includes a covered porch, a large inground pool, and a pool shed, making it an ideal space for outdoor enjoyment and entertaining. A detached heated garage, carport, and an extended driveway provide ample parking and storage. This well-loved home is truly one of a kind and ready to welcome its next chapter. Don't miss this rare opportunity schedule your showing today! (id:43681)
Open House
现在这个房屋大家可以去Open House参观了!
开始于:
2:00 pm
结束于:
4:00 pm
房源概要
|
MLS® Number
|
X12064273 |
|
房源类型
|
民宅 |
|
社区名字
|
Dundas |
|
附近的便利设施
|
医院 |
|
特征
|
Level Lot, Flat Site, Conservation/green Belt, Paved Yard, Sump Pump |
|
总车位
|
6 |
|
泳池类型
|
Inground Pool |
|
结构
|
Deck, Porch, 棚 |
|
View Type
|
View |
详 情
|
浴室
|
3 |
|
地上卧房
|
5 |
|
总卧房
|
5 |
|
Age
|
51 To 99 Years |
|
公寓设施
|
Canopy, Fireplace(s) |
|
家电类
|
Central Vacuum, Water Heater, Water Meter, 洗碗机, 炉子, 冰箱 |
|
地下室进展
|
部分完成 |
|
地下室类型
|
N/a (partially Finished) |
|
施工种类
|
独立屋 |
|
空调
|
中央空调 |
|
外墙
|
砖, 乙烯基壁板 |
|
壁炉
|
有 |
|
Fireplace Total
|
1 |
|
地基类型
|
水泥 |
|
客人卫生间(不包含洗浴)
|
1 |
|
供暖方式
|
天然气 |
|
供暖类型
|
压力热风 |
|
储存空间
|
2 |
|
内部尺寸
|
1500 - 2000 Sqft |
|
类型
|
独立屋 |
|
设备间
|
市政供水 |
车 位
|
Detached Garage
|
|
|
Garage
|
|
|
Covered
|
|
土地
|
英亩数
|
无 |
|
围栏类型
|
Fenced Yard |
|
土地便利设施
|
医院 |
|
污水道
|
Sanitary Sewer |
|
土地深度
|
133 Ft ,4 In |
|
土地宽度
|
50 Ft |
|
不规则大小
|
50 X 133.4 Ft |
|
规划描述
|
R2 |
房 间
| 楼 层 |
类 型 |
长 度 |
宽 度 |
面 积 |
|
二楼 |
主卧 |
3.78 m |
6.05 m |
3.78 m x 6.05 m |
|
二楼 |
浴室 |
2.52 m |
2.47 m |
2.52 m x 2.47 m |
|
二楼 |
卧室 |
3.66 m |
3 m |
3.66 m x 3 m |
|
二楼 |
卧室 |
2.52 m |
2.87 m |
2.52 m x 2.87 m |
|
二楼 |
卧室 |
3.69 m |
3.55 m |
3.69 m x 3.55 m |
|
地下室 |
洗衣房 |
8.03 m |
4.08 m |
8.03 m x 4.08 m |
|
地下室 |
娱乐,游戏房 |
5.22 m |
5.89 m |
5.22 m x 5.89 m |
|
地下室 |
浴室 |
1.79 m |
1.6 m |
1.79 m x 1.6 m |
|
地下室 |
卧室 |
3.96 m |
4.62 m |
3.96 m x 4.62 m |
|
一楼 |
卧室 |
3.6 m |
2.85 m |
3.6 m x 2.85 m |
|
一楼 |
浴室 |
1.35 m |
1.22 m |
1.35 m x 1.22 m |
|
一楼 |
厨房 |
4.4 m |
5.74 m |
4.4 m x 5.74 m |
|
一楼 |
餐厅 |
3.05 m |
3.06 m |
3.05 m x 3.06 m |
|
一楼 |
Sunroom |
3.44 m |
4.71 m |
3.44 m x 4.71 m |
|
一楼 |
客厅 |
5.09 m |
3.79 m |
5.09 m x 3.79 m |
设备间
https://www.realtor.ca/real-estate/28125953/42-mercer-street-hamilton-dundas-dundas



