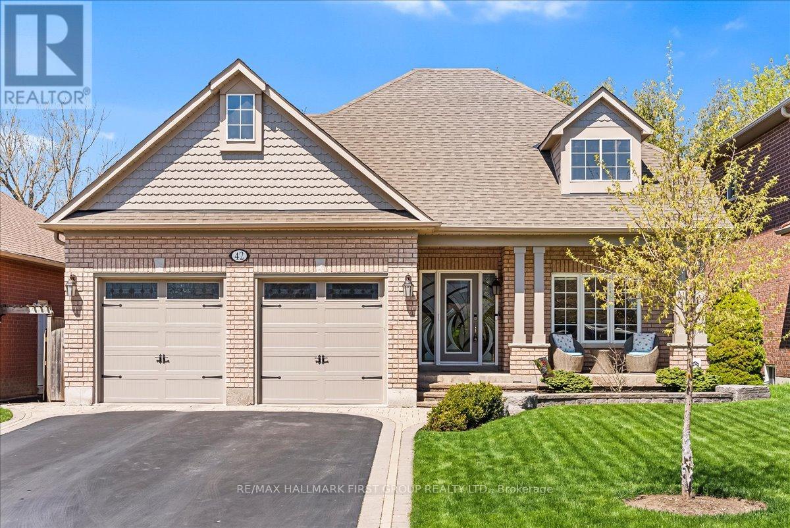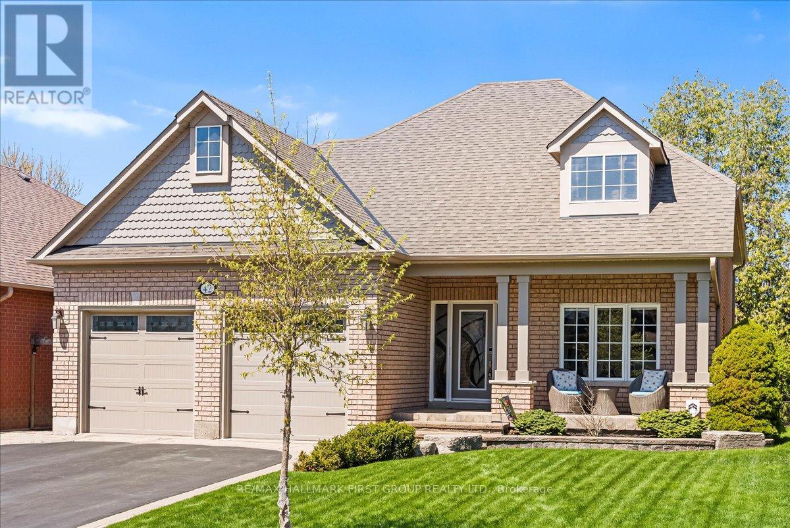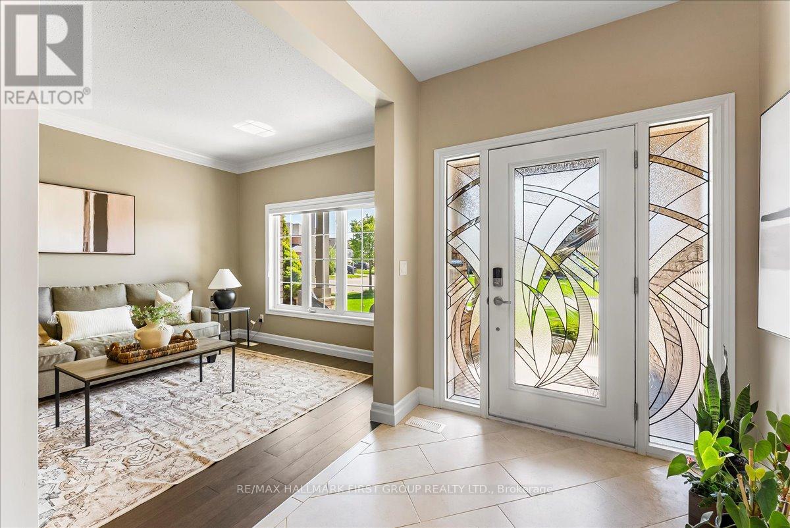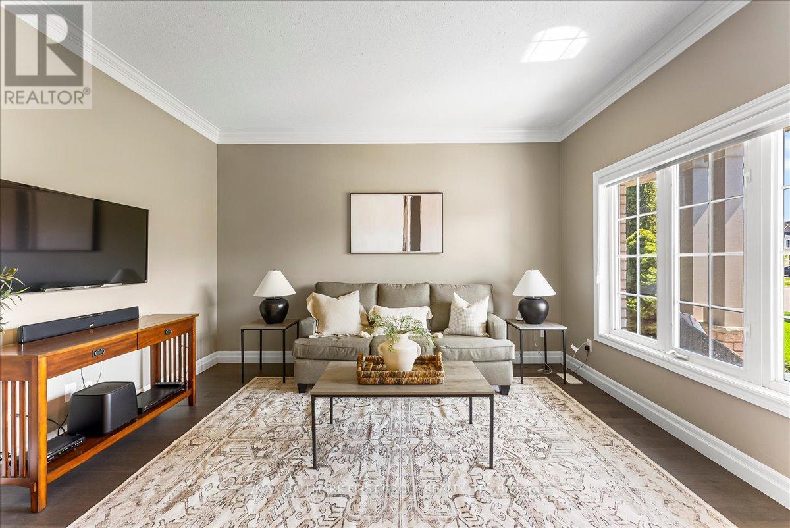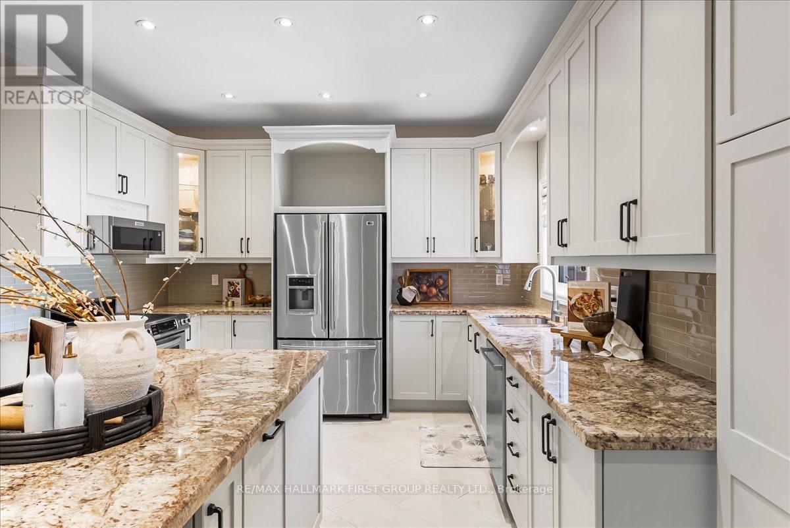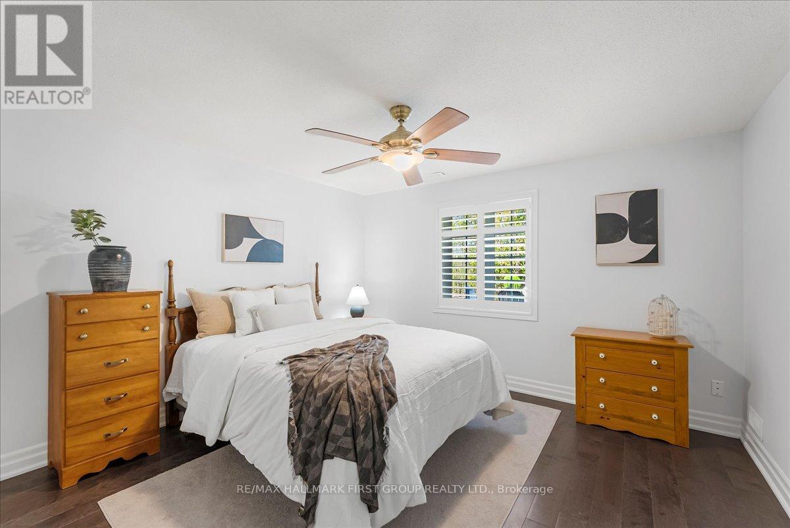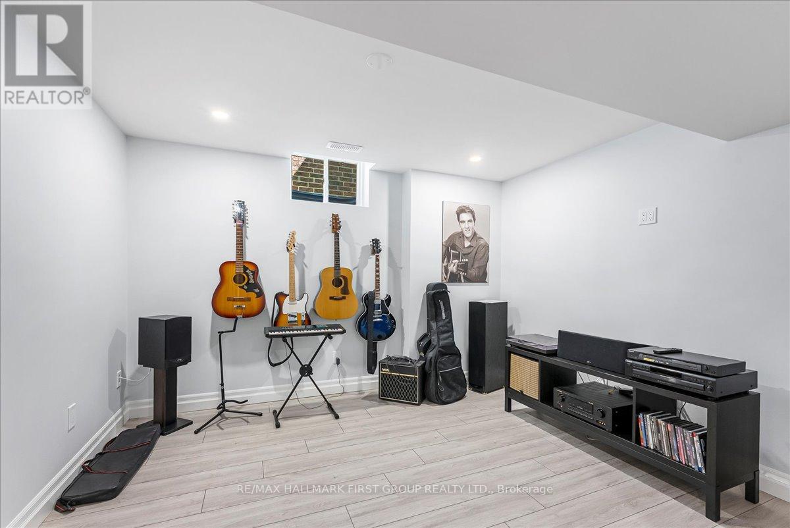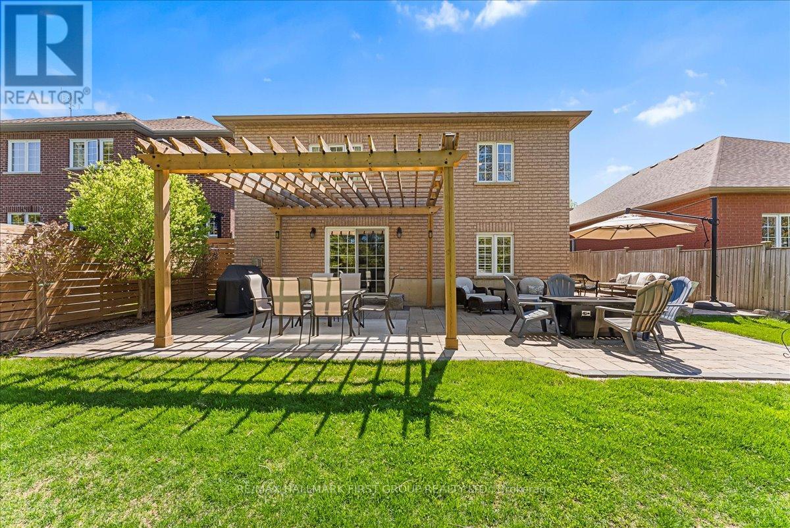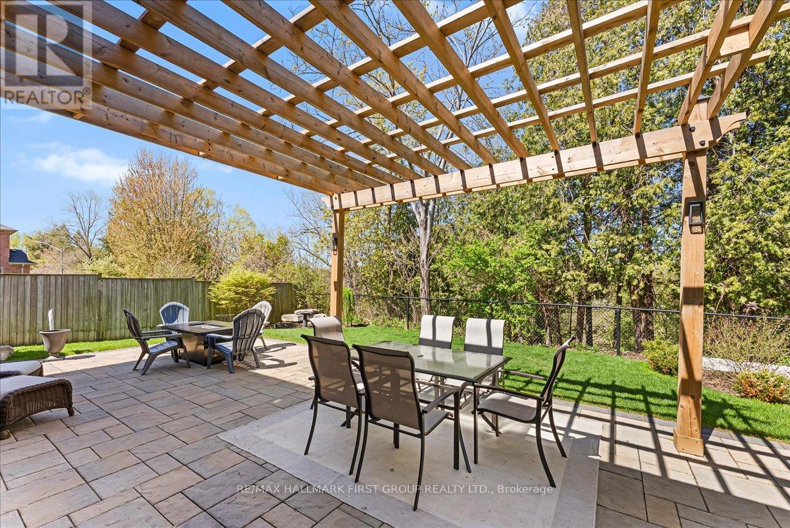3 卧室
4 浴室
1500 - 2000 sqft
壁炉
中央空调
风热取暖
$1,199,000
Welcome to your private, west-facing oasis in one of Bowmanville's most sought-after subdivisions. This beautifully updated back-split offers the perfect blend of space with close to 3000sqft of living space, style, and serene outdoor living, fully finished from top to bottom and loaded with upgrades, including insulated aluminum garage doors.The main level features a generous, open-concept layout with hardwood floors, crown moulding, and separate living and dining rooms designed for both everyday comfort and elegant entertaining. The upgraded kitchen is a chefs dream showcasing granite countertops, a large island with breakfast bar, stainless steel appliances, Italian glass backsplash, pot lights, and Porcelain flooring that complements the modern finishings from the front foyer to the laundry room. Retreat to your king-sized primary suite, complete with a 5-piece ensuite featuring a soaker tub and separate shower, offering a peaceful escape at the end of the day.The spacious family room features a professional, custom built wet bar with a beverage centre and walks out to a professionally landscaped patio, where you'll enjoy afternoon sun and sunset views over Bowmanville Creek; a rare and breathtaking natural backdrop.Thats not all; the fully finished lower level offers endless flexibility with space for a games room, second family room, in-law retreat, home gym, or music studio. The choice is yours! (id:43681)
房源概要
|
MLS® Number
|
E12145806 |
|
房源类型
|
民宅 |
|
社区名字
|
Bowmanville |
|
附近的便利设施
|
学校 |
|
特征
|
树木繁茂的地区, Backs On Greenbelt |
|
总车位
|
6 |
详 情
|
浴室
|
4 |
|
地上卧房
|
3 |
|
总卧房
|
3 |
|
Age
|
16 To 30 Years |
|
家电类
|
Garage Door Opener Remote(s) |
|
地下室进展
|
已装修 |
|
地下室类型
|
全完工 |
|
施工种类
|
独立屋 |
|
Construction Style Split Level
|
Backsplit |
|
空调
|
中央空调 |
|
外墙
|
砖 |
|
壁炉
|
有 |
|
Flooring Type
|
Hardwood, Laminate |
|
地基类型
|
混凝土 |
|
客人卫生间(不包含洗浴)
|
1 |
|
供暖方式
|
天然气 |
|
供暖类型
|
压力热风 |
|
内部尺寸
|
1500 - 2000 Sqft |
|
类型
|
独立屋 |
|
设备间
|
市政供水 |
车 位
土地
|
英亩数
|
无 |
|
土地便利设施
|
学校 |
|
污水道
|
Sanitary Sewer |
|
土地深度
|
116 Ft ,7 In |
|
土地宽度
|
49 Ft ,6 In |
|
不规则大小
|
49.5 X 116.6 Ft |
|
地表水
|
River/stream |
房 间
| 楼 层 |
类 型 |
长 度 |
宽 度 |
面 积 |
|
Lower Level |
家庭房 |
5.3 m |
7.65 m |
5.3 m x 7.65 m |
|
Lower Level |
第三卧房 |
3.84 m |
3.38 m |
3.84 m x 3.38 m |
|
Lower Level |
Games Room |
5.18 m |
5.49 m |
5.18 m x 5.49 m |
|
Lower Level |
Media |
3.35 m |
3.66 m |
3.35 m x 3.66 m |
|
一楼 |
厨房 |
5.6 m |
3.66 m |
5.6 m x 3.66 m |
|
一楼 |
餐厅 |
3.96 m |
3.23 m |
3.96 m x 3.23 m |
|
一楼 |
客厅 |
3.35 m |
4.15 m |
3.35 m x 4.15 m |
|
一楼 |
主卧 |
5.49 m |
3.96 m |
5.49 m x 3.96 m |
|
一楼 |
第二卧房 |
3.38 m |
3.29 m |
3.38 m x 3.29 m |
https://www.realtor.ca/real-estate/28306651/42-don-morris-court-clarington-bowmanville-bowmanville


