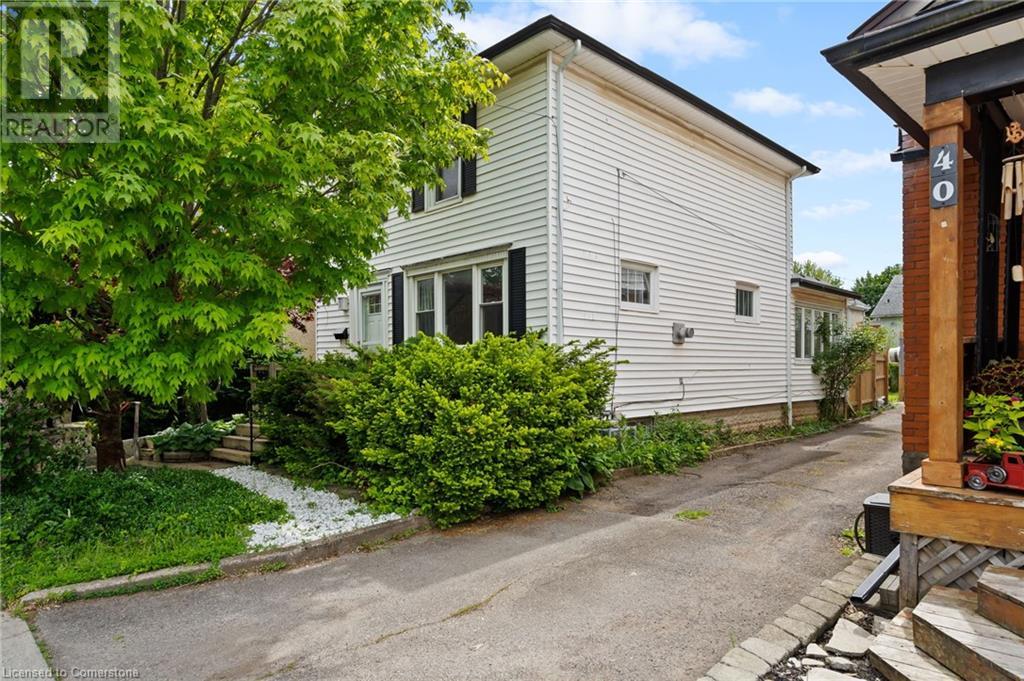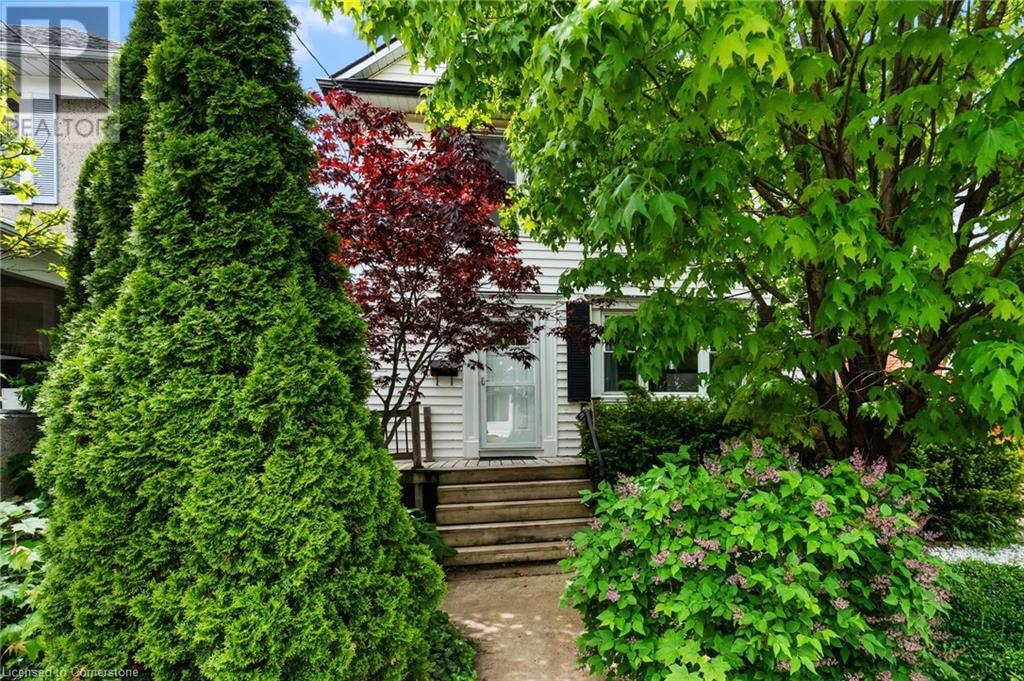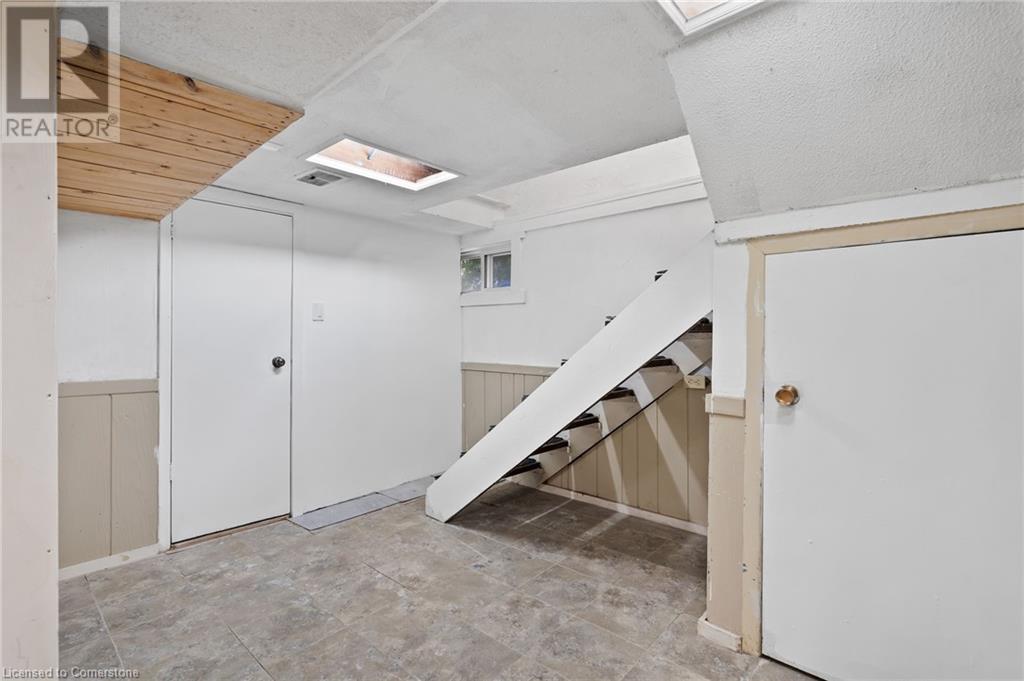42 Chaplin Avenue St. Catharines, Ontario L2R 2E6

$534,900
Welcome this downtown 3 bed 2bath century home that has been graciously updated while still maintaining its original character and detail. Seamlessly blending original wood trim, baseboards, mouldings, timeless hardwood flooring with newer lighting (pot lights 2021), updated flooring and bathrooms. The entire home has been painted in recent years. A ton of natural light flow through the spacious living room, which is equipped a beautiful stone gas fireplace, ideal for families who enjoy cozying up on the couch together. With black quartz counter tops, updated cabinetry, ss appliances and new durable laminate, the kitchen is awaiting your finishing touches. A main floor office/hobby room and a sunlit dining area which features trifold doors that open to the backyard- perfect for outdoor and indoor entertaining complete the well laid out main floor. The second level boasts 3 spacious bedrooms and an updated 4 piece bathroom (2021) with his and her sinks. Outback you’ll find a large newer deck(2023) and generously sized backyard with new fencing (2024) that creates a great space for family and friends to gather. The separate entrance to the partially finished basement adds versatility to the home with in law suite potential and recently a finished 3 piece bathroom (2025) adds new level of comfort to the home. The roof is 2019. Close all amenities downtown St. Catharines has to offer, including quick access to the QEW and 406 highway This quiet tucked away sought after neighbourhood, full of mature trees and a historic old town feel is the perfect place to raise a family (id:43681)
Open House
现在这个房屋大家可以去Open House参观了!
2:00 pm
结束于:4:00 pm
2:00 pm
结束于:4:00 pm
房源概要
| MLS® Number | 40733877 |
| 房源类型 | 民宅 |
| 特征 | Shared Driveway |
| 总车位 | 2 |
详 情
| 浴室 | 2 |
| 地上卧房 | 3 |
| 总卧房 | 3 |
| 家电类 | 洗碗机, 烘干机, 冰箱, 炉子, 洗衣机 |
| 建筑风格 | 2 层 |
| 地下室进展 | 部分完成 |
| 地下室类型 | 全部完成 |
| 施工种类 | 独立屋 |
| 空调 | 中央空调 |
| 外墙 | 乙烯基壁板 |
| 地基类型 | 水泥 |
| 供暖方式 | 天然气 |
| 供暖类型 | 压力热风 |
| 储存空间 | 2 |
| 内部尺寸 | 1485 Sqft |
| 类型 | 独立屋 |
| 设备间 | 市政供水 |
土地
| 英亩数 | 无 |
| 污水道 | 城市污水处理系统 |
| 土地深度 | 105 Ft |
| 土地宽度 | 33 Ft |
| 规划描述 | R2 |
房 间
| 楼 层 | 类 型 | 长 度 | 宽 度 | 面 积 |
|---|---|---|---|---|
| 二楼 | 四件套浴室 | Measurements not available | ||
| 二楼 | 主卧 | 11'2'' x 11'5'' | ||
| 二楼 | 卧室 | 10'6'' x 8'10'' | ||
| 二楼 | 卧室 | 10'5'' x 11'0'' | ||
| 地下室 | 三件套卫生间 | Measurements not available | ||
| 地下室 | 娱乐室 | 10'1'' x 9'6'' | ||
| 一楼 | Sunroom | 9'7'' x 11'7'' | ||
| 一楼 | 厨房 | 11'5'' x 8'9'' | ||
| 一楼 | 餐厅 | 9'1'' x 10'5'' | ||
| 一楼 | 客厅 | 12'2'' x 13'5'' | ||
| 一楼 | Office | 8'7'' x 12'2'' |
https://www.realtor.ca/real-estate/28380587/42-chaplin-avenue-st-catharines








































