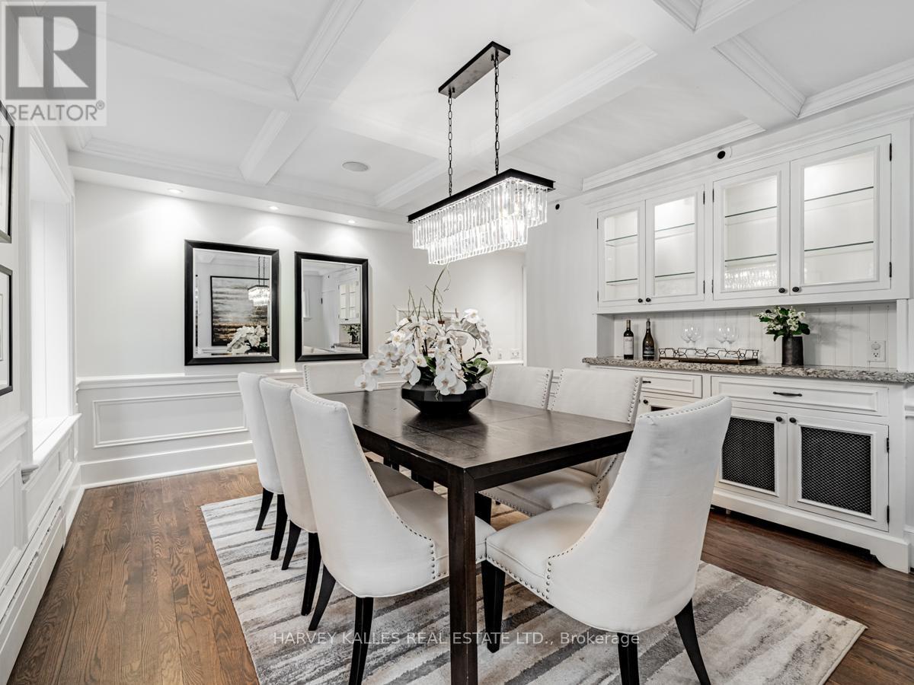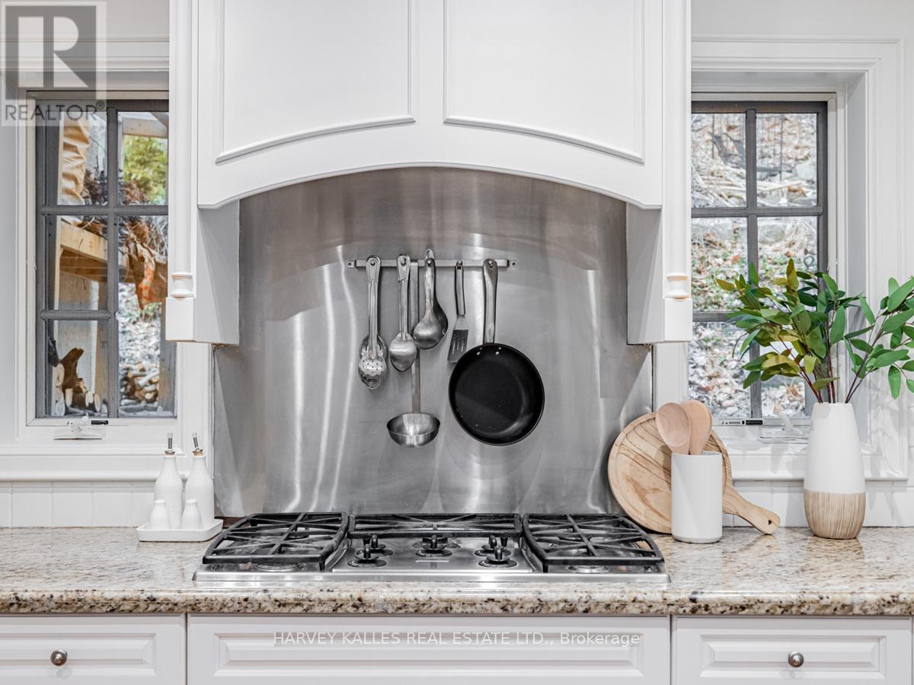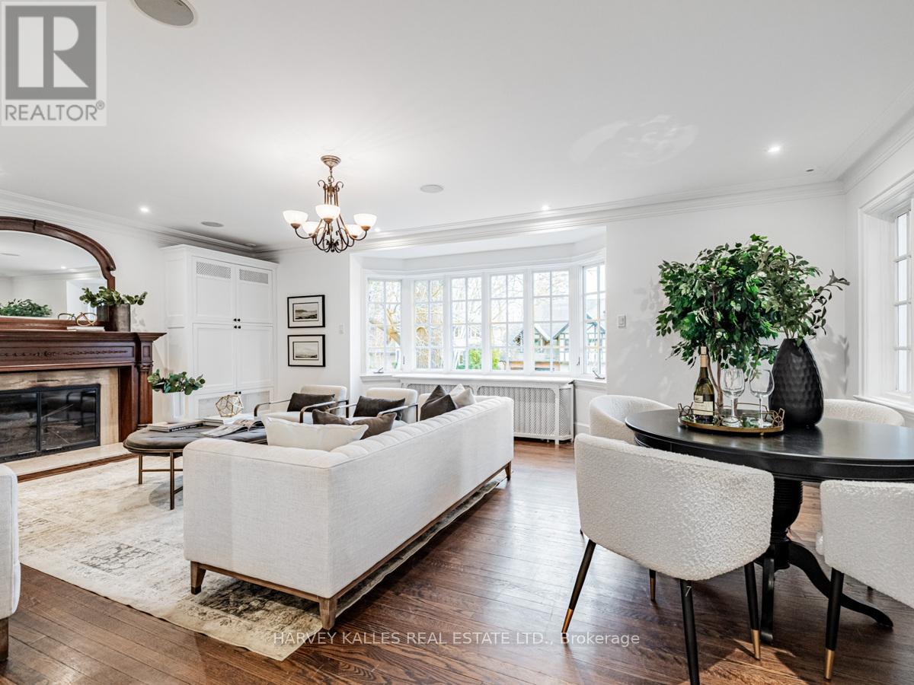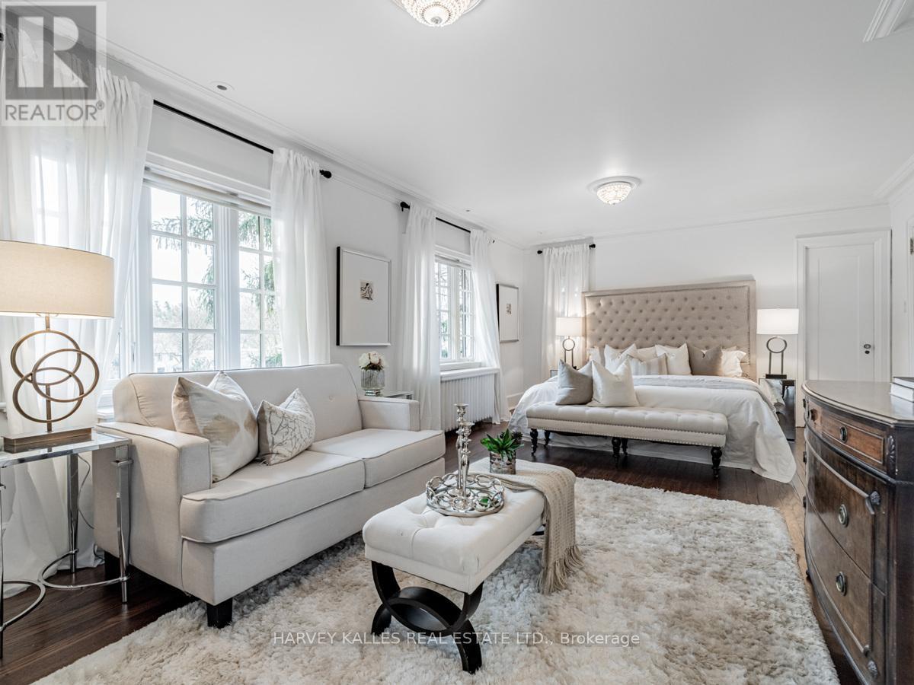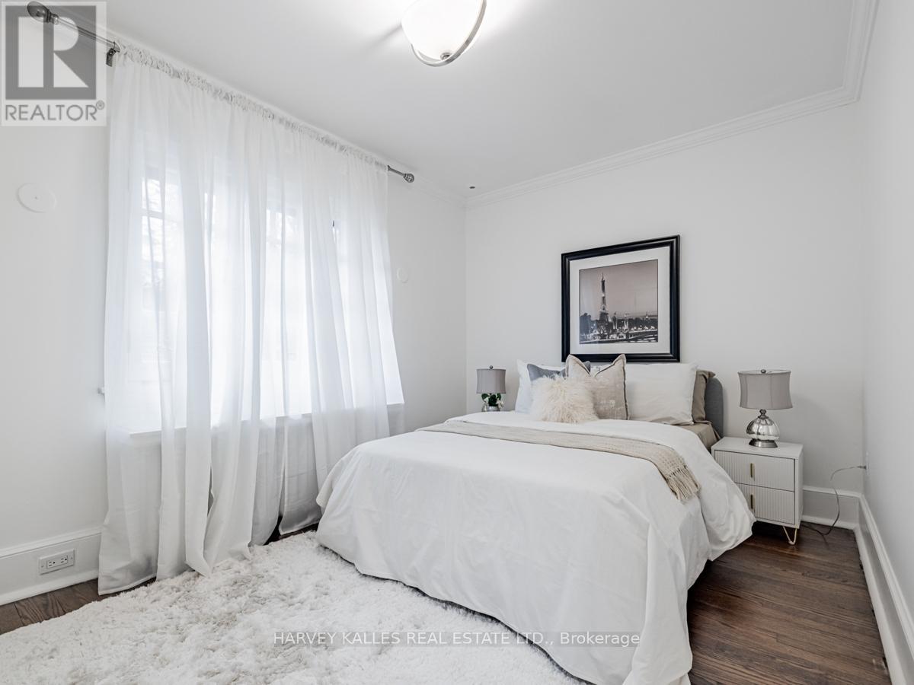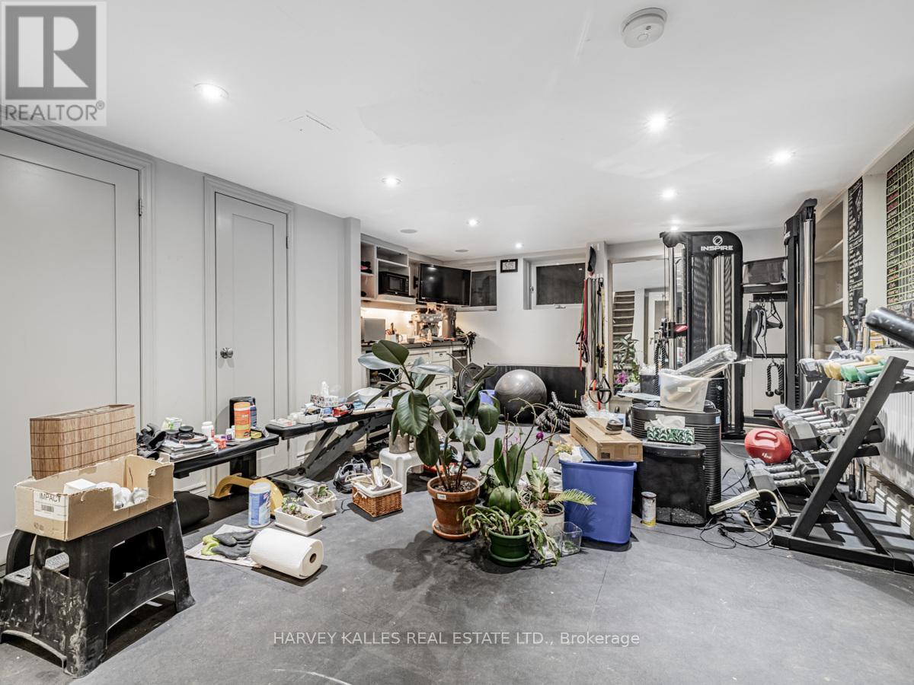5 卧室
4 浴室
2500 - 3000 sqft
壁炉
中央空调
地暖
Lawn Sprinkler
$3,999,900
Country living in the city! Hogg's Hollow! Tucked away on a cul-de-sac, this RAVINE lot with a forest-like setting, has 5 bedrooms and offers a rare blend of tranquility and urban convenience. Like a nature retreat just minutes from transit, this 1928 (Geowarehouse) home is Nestled on a lush ravine and provides the peaceful ambiance while being conveniently located close to public transit and major city hubs. With multiple living spaces and Charming Character including a (closed off) butler's stairs, The home's warm and cozy interiors feature timeless details, large windows that frame stunning views, well maintained with old world charm. The backyard (ravine) offers a perfect spot to connect with nature, like your own private forest. Experience the best of both worlds' peace and seclusion, with easy access to all the amenities of the city just minutes away. This unique property is perfect for those seeking a serene retreat without sacrificing the conveniences of urban living. Wood burning fireplace in the huge (396 sq ft - floorplans), south facing, living room with a built-in entertainment closet, a coffered ceiling in the dining room, plaster molding throughout main and second floors. Second floor laundry, large primary bedroom (320 sq ft - floorplans) with en-suite and walk out to private deck. New HVAC (2025) new Stainless-Steel fridge and microwave (2025), new bar fridge on 3rd floor (2025), wall mounted furnace/hot water tank (2015). Lower-level walks out at grade. 2-pc washroom off the main foyer, Total 4,394 square feet including lower level - as per floorplans. LARGE LOT: WIDENS TO 100 FEET, DEPTH 190 FEET (see survey attached). Heated floors in Primary bathroom and lower-level bathroom. (id:43681)
房源概要
|
MLS® Number
|
C12113982 |
|
房源类型
|
民宅 |
|
社区名字
|
Bridle Path-Sunnybrook-York Mills |
|
特征
|
Cul-de-sac, 树木繁茂的地区, Sloping, Ravine, Conservation/green Belt, Lighting, Hilly |
|
总车位
|
4 |
|
结构
|
Deck, Patio(s) |
详 情
|
浴室
|
4 |
|
地上卧房
|
5 |
|
总卧房
|
5 |
|
公寓设施
|
Fireplace(s) |
|
家电类
|
烤箱 - Built-in, Range, Water Heater, 洗碗机, 烘干机, 微波炉, 炉子, 洗衣机, Whirlpool, 冰箱 |
|
地下室进展
|
已装修 |
|
地下室功能
|
Walk Out |
|
地下室类型
|
N/a (finished) |
|
施工种类
|
独立屋 |
|
空调
|
中央空调 |
|
外墙
|
灰泥 |
|
Fire Protection
|
Smoke Detectors |
|
壁炉
|
有 |
|
Fireplace Total
|
1 |
|
Flooring Type
|
Hardwood, Laminate, Carpeted |
|
地基类型
|
Unknown |
|
客人卫生间(不包含洗浴)
|
1 |
|
供暖方式
|
天然气 |
|
供暖类型
|
地暖 |
|
储存空间
|
3 |
|
内部尺寸
|
2500 - 3000 Sqft |
|
类型
|
独立屋 |
|
设备间
|
市政供水 |
车 位
土地
|
英亩数
|
无 |
|
Landscape Features
|
Lawn Sprinkler |
|
污水道
|
Sanitary Sewer |
|
土地深度
|
190 Ft |
|
土地宽度
|
57 Ft |
|
不规则大小
|
57 X 190 Ft ; 57.00 Frontage Widens To About 100.00 |
房 间
| 楼 层 |
类 型 |
长 度 |
宽 度 |
面 积 |
|
二楼 |
洗衣房 |
|
|
Measurements not available |
|
二楼 |
主卧 |
7.01 m |
4.12 m |
7.01 m x 4.12 m |
|
二楼 |
第二卧房 |
3.95 m |
3.85 m |
3.95 m x 3.85 m |
|
二楼 |
第三卧房 |
3.66 m |
2.84 m |
3.66 m x 2.84 m |
|
三楼 |
门厅 |
|
|
Measurements not available |
|
三楼 |
Bedroom 4 |
5.02 m |
3.49 m |
5.02 m x 3.49 m |
|
三楼 |
Bedroom 5 |
4.27 m |
3.24 m |
4.27 m x 3.24 m |
|
Lower Level |
Exercise Room |
5.91 m |
15.1 m |
5.91 m x 15.1 m |
|
Lower Level |
家庭房 |
6.8 m |
5.25 m |
6.8 m x 5.25 m |
|
Lower Level |
设备间 |
4.72 m |
2.76 m |
4.72 m x 2.76 m |
|
一楼 |
门厅 |
|
|
Measurements not available |
|
一楼 |
客厅 |
7.01 m |
5.12 m |
7.01 m x 5.12 m |
|
一楼 |
厨房 |
4.73 m |
3.85 m |
4.73 m x 3.85 m |
|
一楼 |
餐厅 |
|
|
Measurements not available |
|
一楼 |
Sunroom |
5.48 m |
3.05 m |
5.48 m x 3.05 m |
https://www.realtor.ca/real-estate/28237701/42-brookfield-road-toronto-bridle-path-sunnybrook-york-mills-bridle-path-sunnybrook-york-mills








