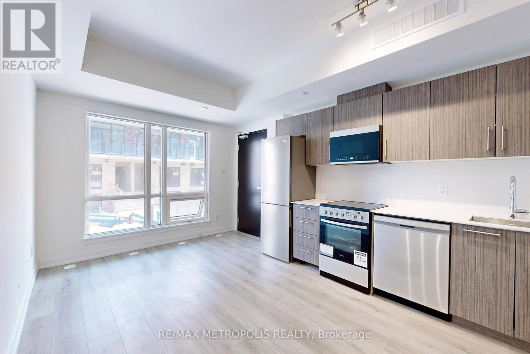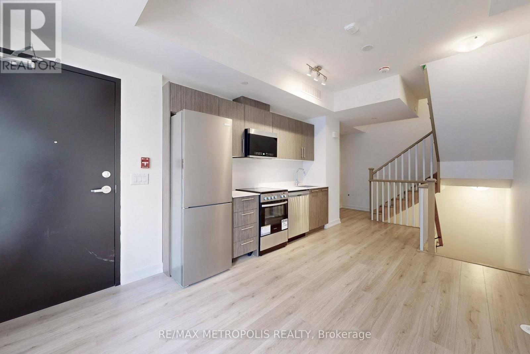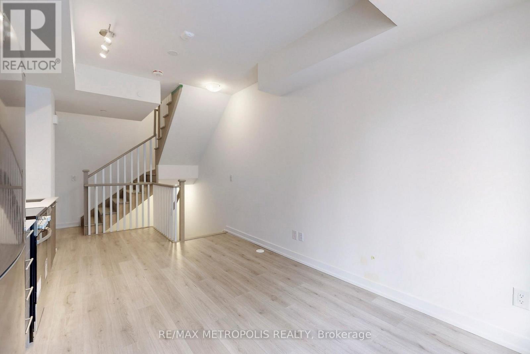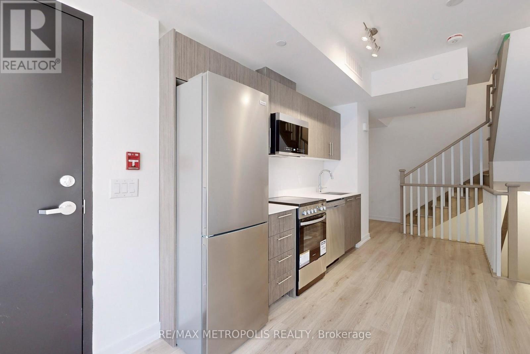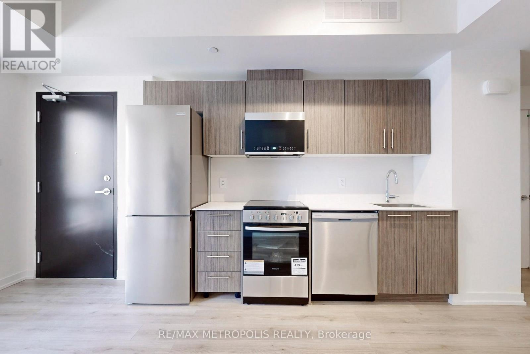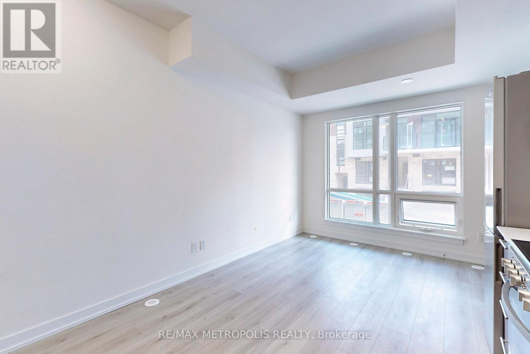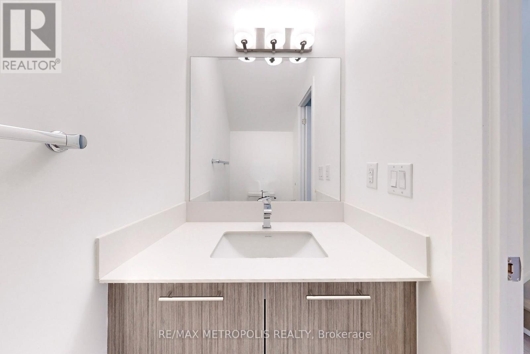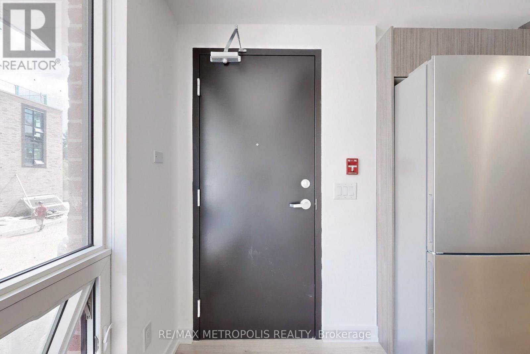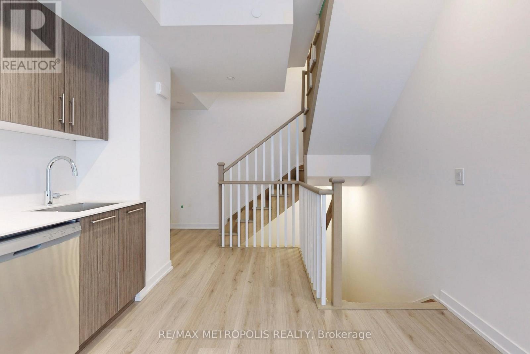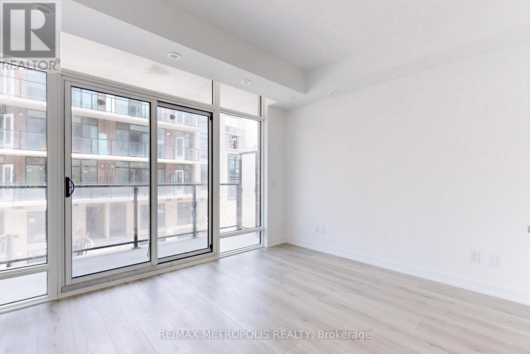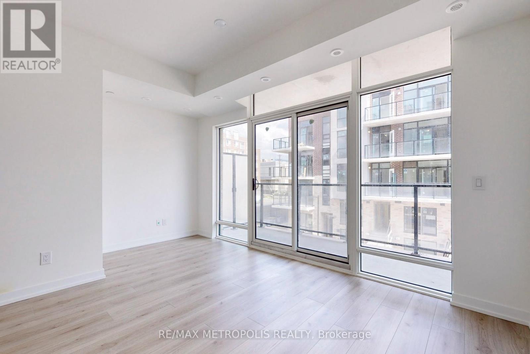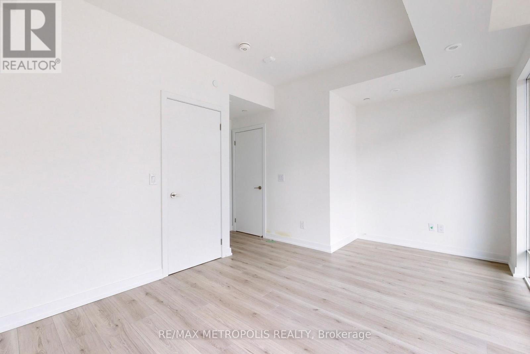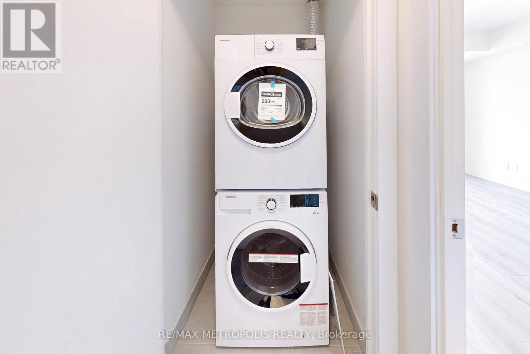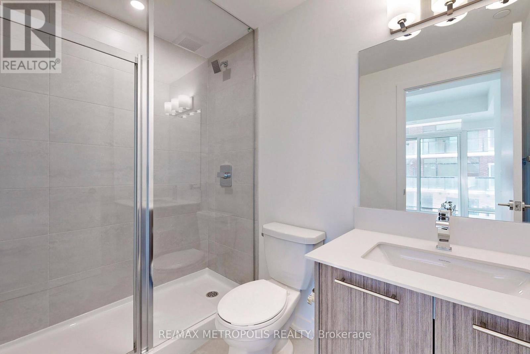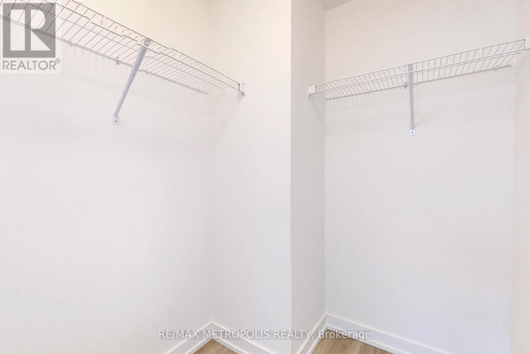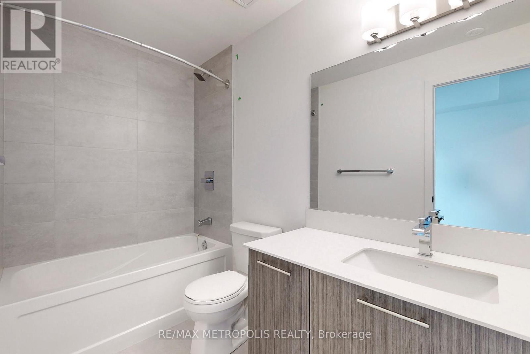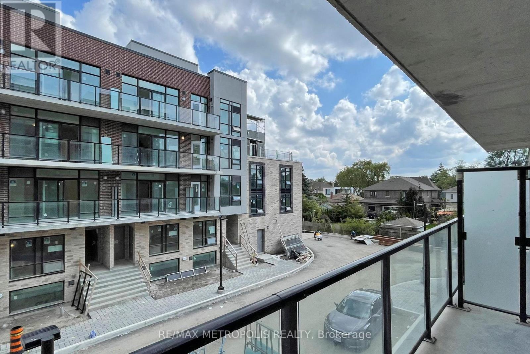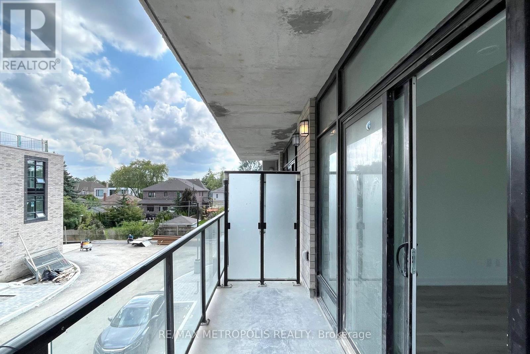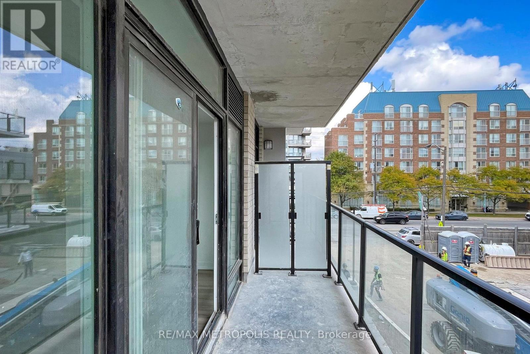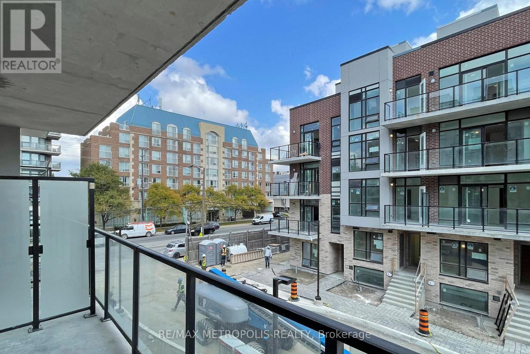2 卧室
3 浴室
1000 - 1199 sqft
中央空调
风热取暖
$2,899 Monthly
Sophistication Meets Functionality At 871 Sheppard Ave., West! 1010+79 SqFt for Balcony and Nestled At The Vibrant Sheppard And Wilson Heights Intersection, This Stunning 2-Bedroom, 3-Bathroom Residence Awaits Discerning Tenants. Dive Into A Space Characterized By Concrete Construction, Energy-Efficient Windows, And A Harmonious Blend Of Design And Functionality. Boasting High And Smooth Ceilings! Staircases Adorned With Natural Oak Treads, Risers, And Handrail, Each Detail Is Meticulously Curated. Revel In The Beauty Of Porcelain Tile Flooring, Juxtaposed With Wide-Plank Designer Laminate. The Kitchen, A Chef's Dream, Features A Sleek Porcelain Countertop, Undermount Stainless Steel Sink, And Top-Of-The-Line Energy-Efficient Appliances. Each Bathroom Radiates Luxury With Polished Chrome Accessories, Contemporary Faucets, And A Wall-Mounted Vanity Mirror. Experience Urban Living At Its Finest. (id:43681)
房源概要
|
MLS® Number
|
C12209558 |
|
房源类型
|
民宅 |
|
社区名字
|
Clanton Park |
|
社区特征
|
Pet Restrictions |
|
特征
|
阳台 |
|
总车位
|
1 |
详 情
|
浴室
|
3 |
|
地上卧房
|
2 |
|
总卧房
|
2 |
|
Age
|
0 To 5 Years |
|
公寓设施
|
Storage - Locker |
|
地下室进展
|
已装修 |
|
地下室类型
|
N/a (finished) |
|
空调
|
中央空调 |
|
外墙
|
砖 Facing |
|
Flooring Type
|
Laminate |
|
客人卫生间(不包含洗浴)
|
1 |
|
供暖方式
|
天然气 |
|
供暖类型
|
压力热风 |
|
内部尺寸
|
1000 - 1199 Sqft |
|
类型
|
联排别墅 |
车 位
土地
房 间
| 楼 层 |
类 型 |
长 度 |
宽 度 |
面 积 |
|
二楼 |
主卧 |
3.57 m |
3.08 m |
3.57 m x 3.08 m |
|
地下室 |
第二卧房 |
|
|
Measurements not available |
|
一楼 |
客厅 |
4.42 m |
2.56 m |
4.42 m x 2.56 m |
|
一楼 |
厨房 |
4.42 m |
2.56 m |
4.42 m x 2.56 m |
https://www.realtor.ca/real-estate/28444904/42-871-sheppard-avenue-w-toronto-clanton-park-clanton-park


