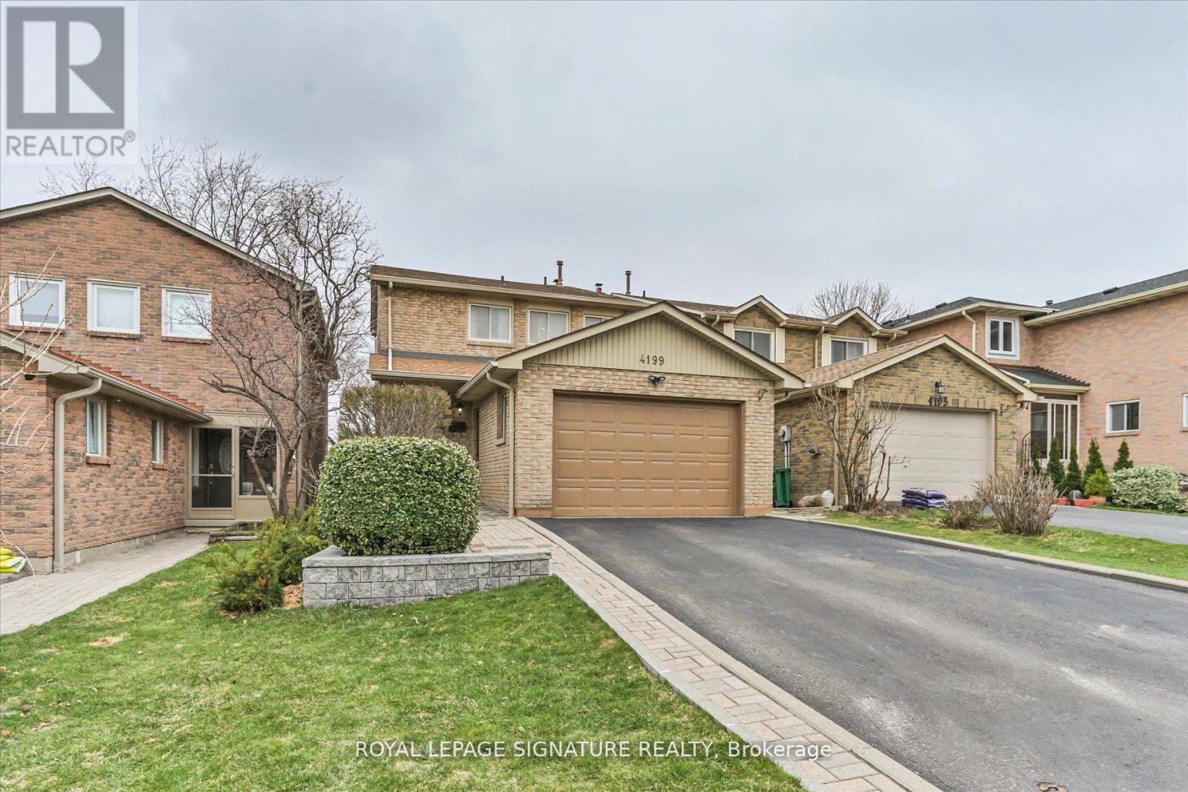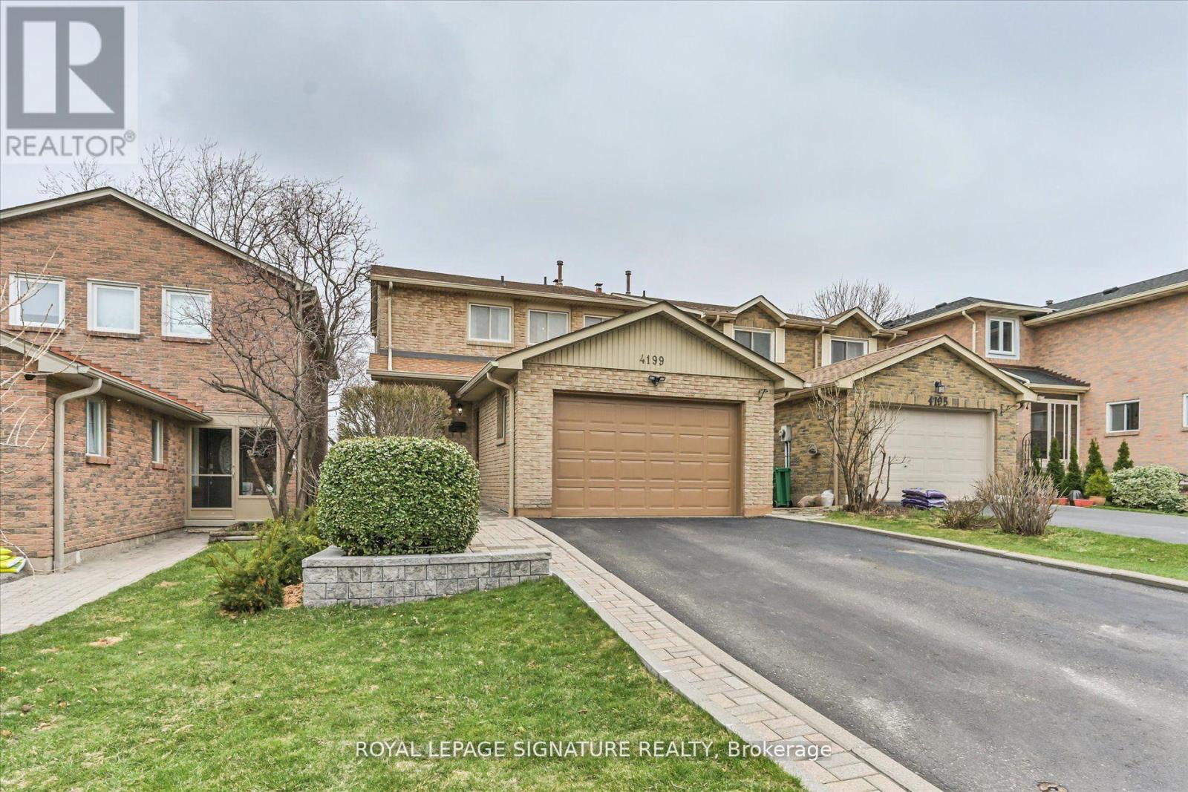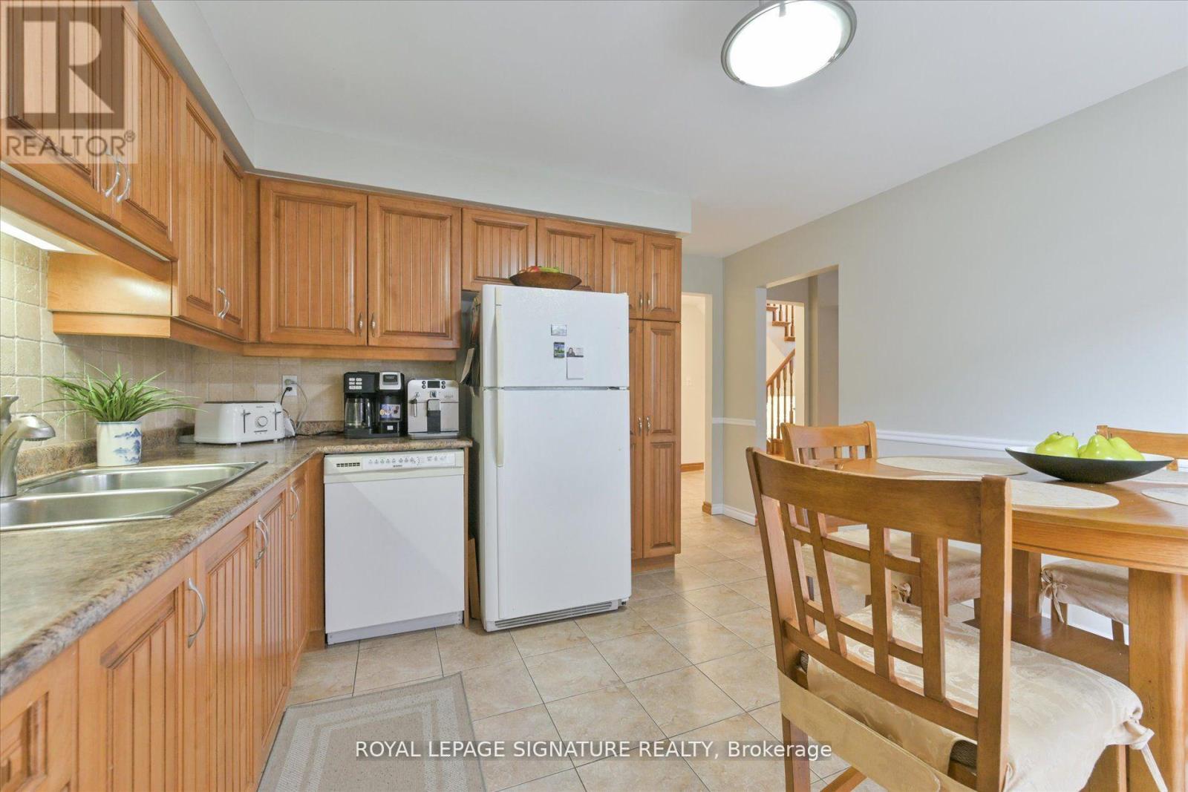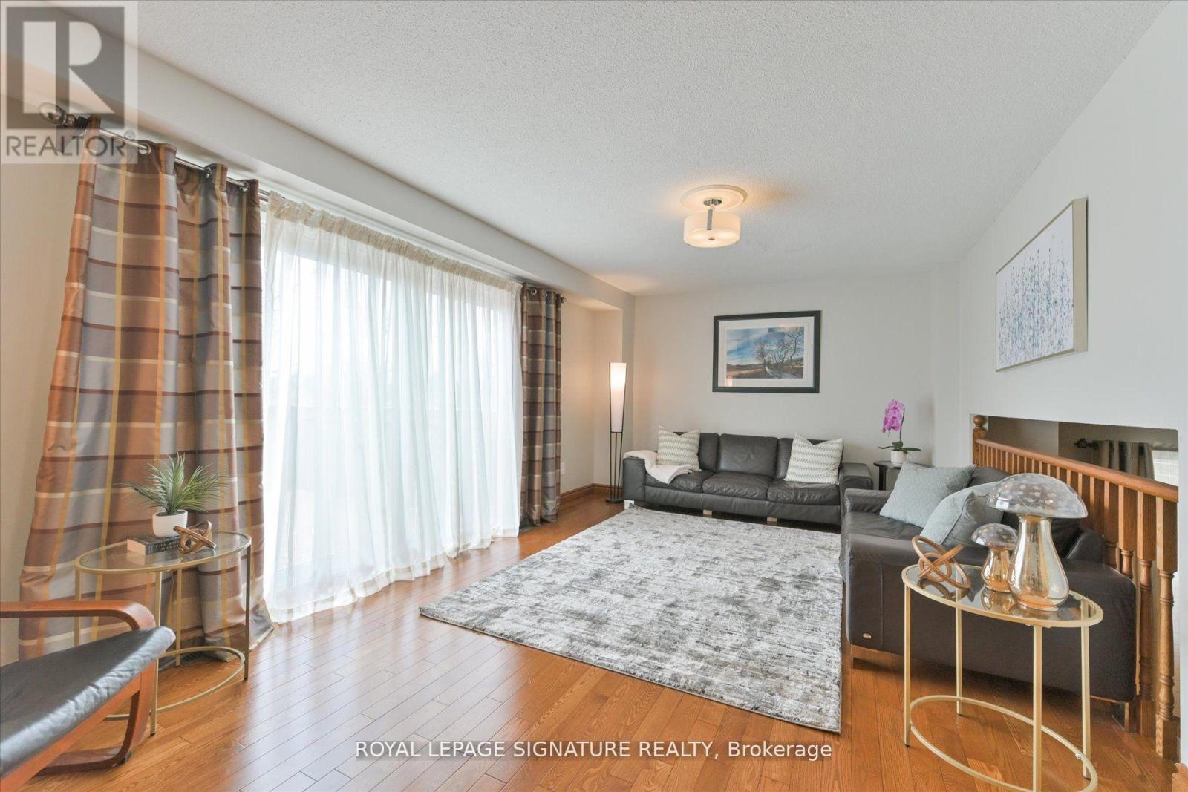4199 Powderhorn Crescent Mississauga (Erin Mills), Ontario L5L 3B8

$1,298,000
Welcome to 4199 Powderhorn Crescent The Heart of Sawmill Valley Living Nestled in the highly sought-after Sawmill Valley community, this beautifully maintained 3+1 bedroom, 4-bathroom detached home offers rare space, style, and flexibility across 5 spacious levels. Step inside and be greeted by a functional layout designed for real life whether you're entertaining guests, working from home, or looking for multi-generational living with in-law suite potential. Two walkouts to the backyard extend your living space outdoors, where a charming pergola invites you to unwind or host under the stars.3+1 Bedrooms | 4 Bathrooms2 Kitchens perfect for extended family or income potential Parking for 5 vehicles Private yard with pergola + multiple walkouts Major upgrades: New Roof (2021) New Furnace & A/C (2024) New Insulation (2024) New Stone Walkway (2024). Located just steps from Credit River trails, top-rated schools, transit/commuter routes, and a full range of daily conveniences including doctors, dentists, groceries, restaurants, and cafes all within 100 metres. Whether you're upsizing, downsizing, or buying your forever home, this is a rare opportunity to live in one of Mississaugas most vibrant and established neighbourhoods. (id:43681)
Open House
现在这个房屋大家可以去Open House参观了!
2:00 pm
结束于:4:00 pm
2:00 pm
结束于:4:00 pm
房源概要
| MLS® Number | W12128255 |
| 房源类型 | 民宅 |
| 社区名字 | Erin Mills |
| 附近的便利设施 | 医院, 学校 |
| 社区特征 | 社区活动中心 |
| 特征 | 树木繁茂的地区, Conservation/green Belt, 无地毯, 亲戚套间 |
| 总车位 | 5 |
详 情
| 浴室 | 4 |
| 地上卧房 | 3 |
| 地下卧室 | 1 |
| 总卧房 | 4 |
| 家电类 | 洗碗机, 烘干机, Garage Door Opener, 微波炉, Two 炉子s, 洗衣机, 窗帘, Two 冰箱s |
| 地下室进展 | 已装修 |
| 地下室功能 | Walk Out |
| 地下室类型 | N/a (finished) |
| 施工种类 | 独立屋 |
| Construction Style Split Level | Backsplit |
| 空调 | 中央空调 |
| 外墙 | 砖 |
| 壁炉 | 有 |
| Flooring Type | Tile, Ceramic, Hardwood |
| 地基类型 | 混凝土浇筑 |
| 客人卫生间(不包含洗浴) | 1 |
| 供暖方式 | 天然气 |
| 供暖类型 | 压力热风 |
| 内部尺寸 | 1500 - 2000 Sqft |
| 类型 | 独立屋 |
| 设备间 | 市政供水 |
车 位
| 附加车库 | |
| Garage |
土地
| 英亩数 | 无 |
| 土地便利设施 | 医院, 学校 |
| 污水道 | Sanitary Sewer |
| 土地深度 | 125 Ft |
| 土地宽度 | 30 Ft |
| 不规则大小 | 30 X 125 Ft |
| 地表水 | River/stream |
房 间
| 楼 层 | 类 型 | 长 度 | 宽 度 | 面 积 |
|---|---|---|---|---|
| 二楼 | 客厅 | 6.5 m | 3.6 m | 6.5 m x 3.6 m |
| 三楼 | 第二卧房 | 5 m | 3.1 m | 5 m x 3.1 m |
| 三楼 | 第三卧房 | 3.7 m | 3.2 m | 3.7 m x 3.2 m |
| 地下室 | 厨房 | 6 m | 4.7 m | 6 m x 4.7 m |
| 地下室 | 洗衣房 | 4.6 m | 2 m | 4.6 m x 2 m |
| Lower Level | 家庭房 | 6.55 m | 3.5 m | 6.55 m x 3.5 m |
| 一楼 | 门厅 | 4.27 m | 1.6 m | 4.27 m x 1.6 m |
| 一楼 | 厨房 | 3.8 m | 3.5 m | 3.8 m x 3.5 m |
| 一楼 | 餐厅 | 4.3 m | 3.4 m | 4.3 m x 3.4 m |
| Upper Level | 主卧 | 4.9 m | 3.6 m | 4.9 m x 3.6 m |






































