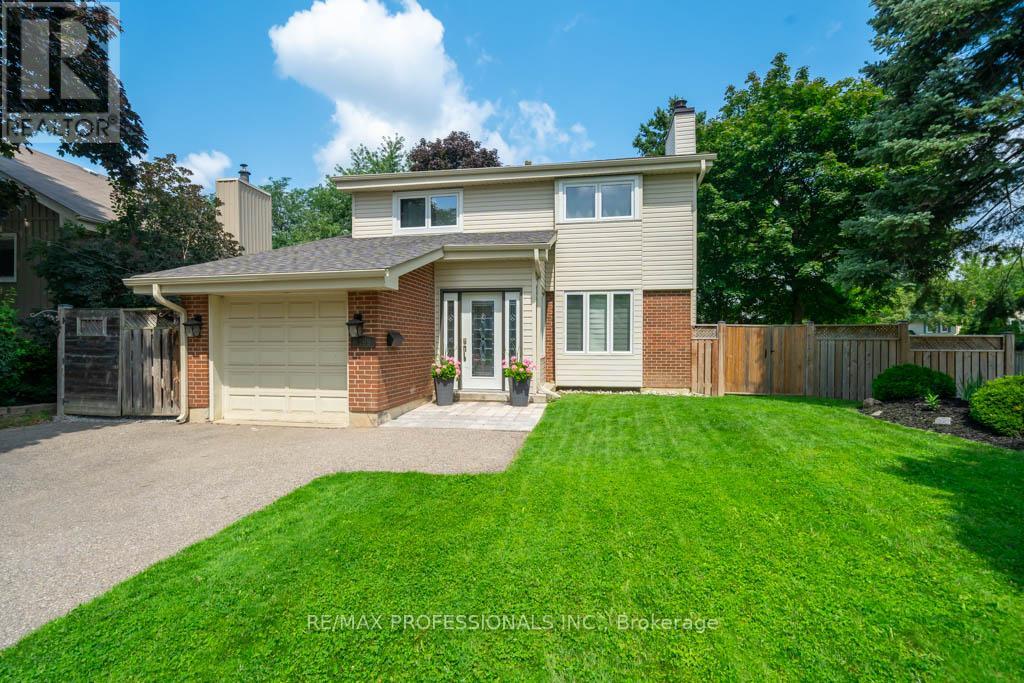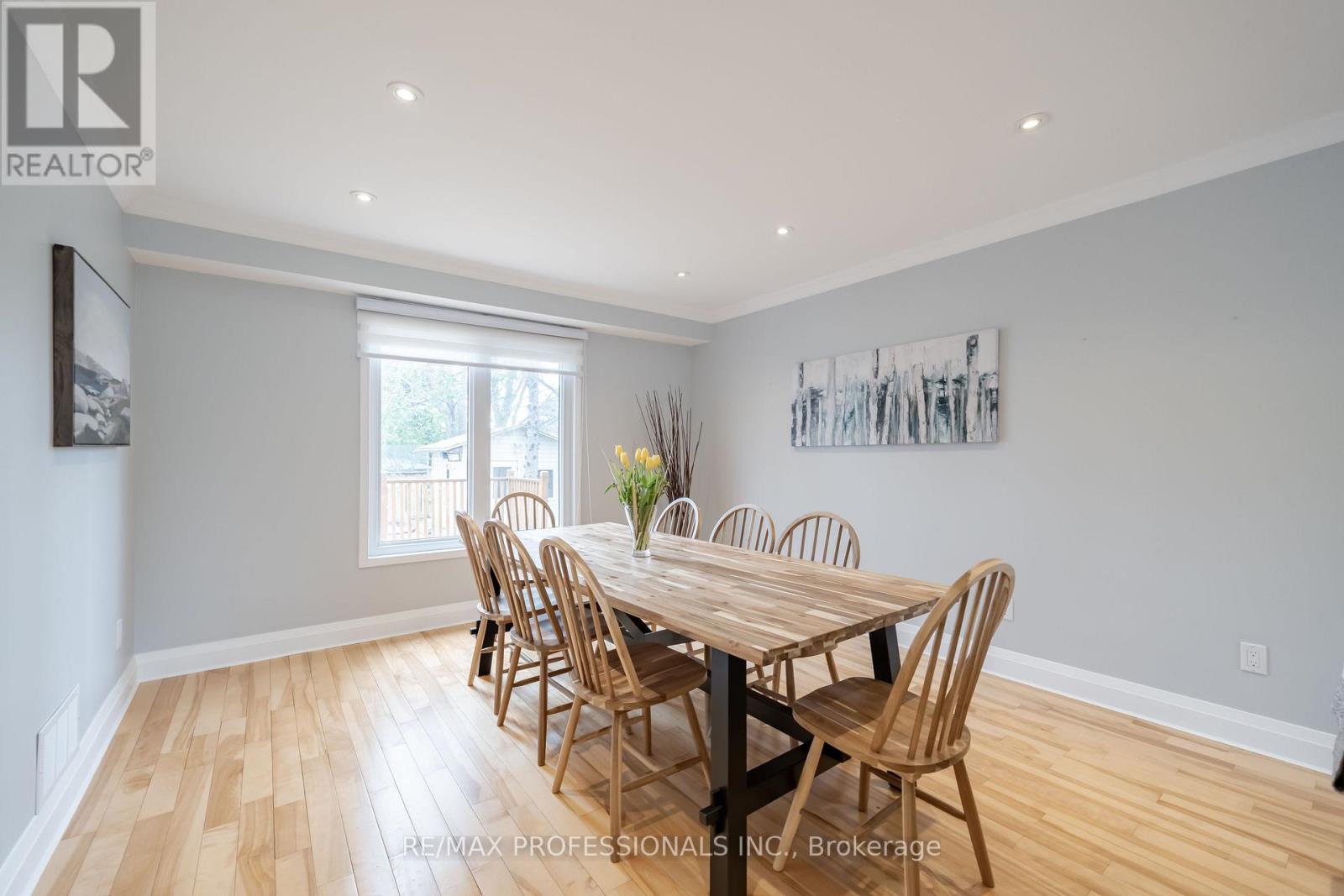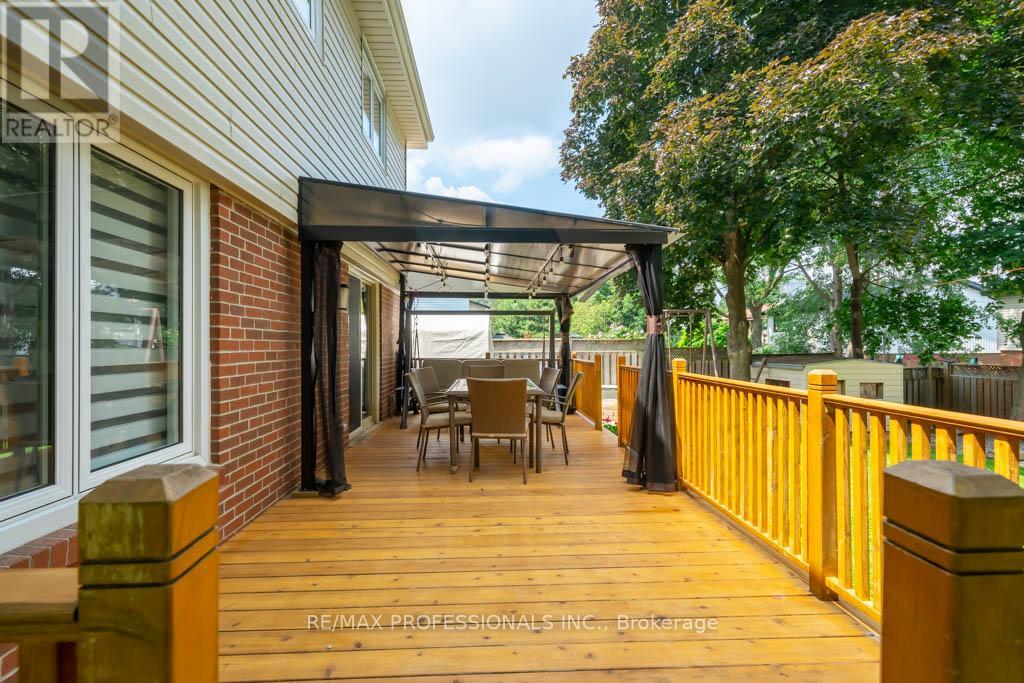4 卧室
3 浴室
1100 - 1500 sqft
壁炉
中央空调
风热取暖
Landscaped
$1,289,000
A perfect family home in one of the most desirable pockets in Erin Mills! Situated on a desirable corner lot/ one of the largest lots in the area - *58 x 120 feet with expansive 65 feet at the rear!* Beautifully updated, charming, meticulously clean and maintained 4 bedroom home! This home features a very functional layout. The main level includes a large living/dining room, separate from the kitchen, enclosed front entry, convenient powder room and interior access to the garage. The kitchen features a walkout to the large covered deck (perfect for entertaining!) which overlooks the expansive backyard featuring additional stone patio, mature tress, custom garden shed, playhouse, and more! *An entertainer's delight/kid paradise - A must see!* The lower level features a rec room, large laundry room, fully renovated washroom with shower, plus a ton of storage space - simply ideal! Home has been freshly painted. Move in and enjoy! Don't miss out - take the virtual tour! Prime location, family friendly neighbourhood and excellent community! Steps to walking/cycling trails, multiple parks, top-rated schools, nearby plazas - all of the shops and amenities you need! Close to transit, quick access to highways, hospital. Walk to Life Time Athletic Club and much more! (id:43681)
房源概要
|
MLS® Number
|
W12190495 |
|
房源类型
|
民宅 |
|
社区名字
|
Erin Mills |
|
附近的便利设施
|
医院, 公园, 学校 |
|
社区特征
|
School Bus |
|
特征
|
Irregular Lot Size, Ravine, 无地毯 |
|
总车位
|
5 |
|
结构
|
Deck, Patio(s), 棚 |
详 情
|
浴室
|
3 |
|
地上卧房
|
4 |
|
总卧房
|
4 |
|
家电类
|
洗碗机, 烘干机, 炉子, 洗衣机, 冰箱 |
|
地下室进展
|
已装修 |
|
地下室类型
|
N/a (finished) |
|
施工种类
|
独立屋 |
|
空调
|
中央空调 |
|
外墙
|
砖, 乙烯基壁板 |
|
壁炉
|
有 |
|
Flooring Type
|
Hardwood, Laminate |
|
地基类型
|
水泥 |
|
客人卫生间(不包含洗浴)
|
1 |
|
供暖方式
|
天然气 |
|
供暖类型
|
压力热风 |
|
储存空间
|
2 |
|
内部尺寸
|
1100 - 1500 Sqft |
|
类型
|
独立屋 |
|
设备间
|
市政供水 |
车 位
土地
|
英亩数
|
无 |
|
围栏类型
|
Fenced Yard |
|
土地便利设施
|
医院, 公园, 学校 |
|
Landscape Features
|
Landscaped |
|
污水道
|
Sanitary Sewer |
|
土地深度
|
120 Ft |
|
土地宽度
|
58 Ft ,7 In |
|
不规则大小
|
58.6 X 120 Ft |
房 间
| 楼 层 |
类 型 |
长 度 |
宽 度 |
面 积 |
|
Lower Level |
娱乐,游戏房 |
4.65 m |
3.8 m |
4.65 m x 3.8 m |
|
Lower Level |
洗衣房 |
4 m |
3.2 m |
4 m x 3.2 m |
|
一楼 |
客厅 |
5.35 m |
3.85 m |
5.35 m x 3.85 m |
|
一楼 |
餐厅 |
3.85 m |
2.9 m |
3.85 m x 2.9 m |
|
一楼 |
厨房 |
4.25 m |
3.25 m |
4.25 m x 3.25 m |
|
Upper Level |
主卧 |
4.9 m |
3.2 m |
4.9 m x 3.2 m |
|
Upper Level |
第二卧房 |
4.3 m |
2.9 m |
4.3 m x 2.9 m |
|
Upper Level |
第三卧房 |
3.5 m |
3.4 m |
3.5 m x 3.4 m |
|
Upper Level |
Bedroom 4 |
3.45 m |
2.9 m |
3.45 m x 2.9 m |
https://www.realtor.ca/real-estate/28403868/4199-gayling-gardens-mississauga-erin-mills-erin-mills



















































