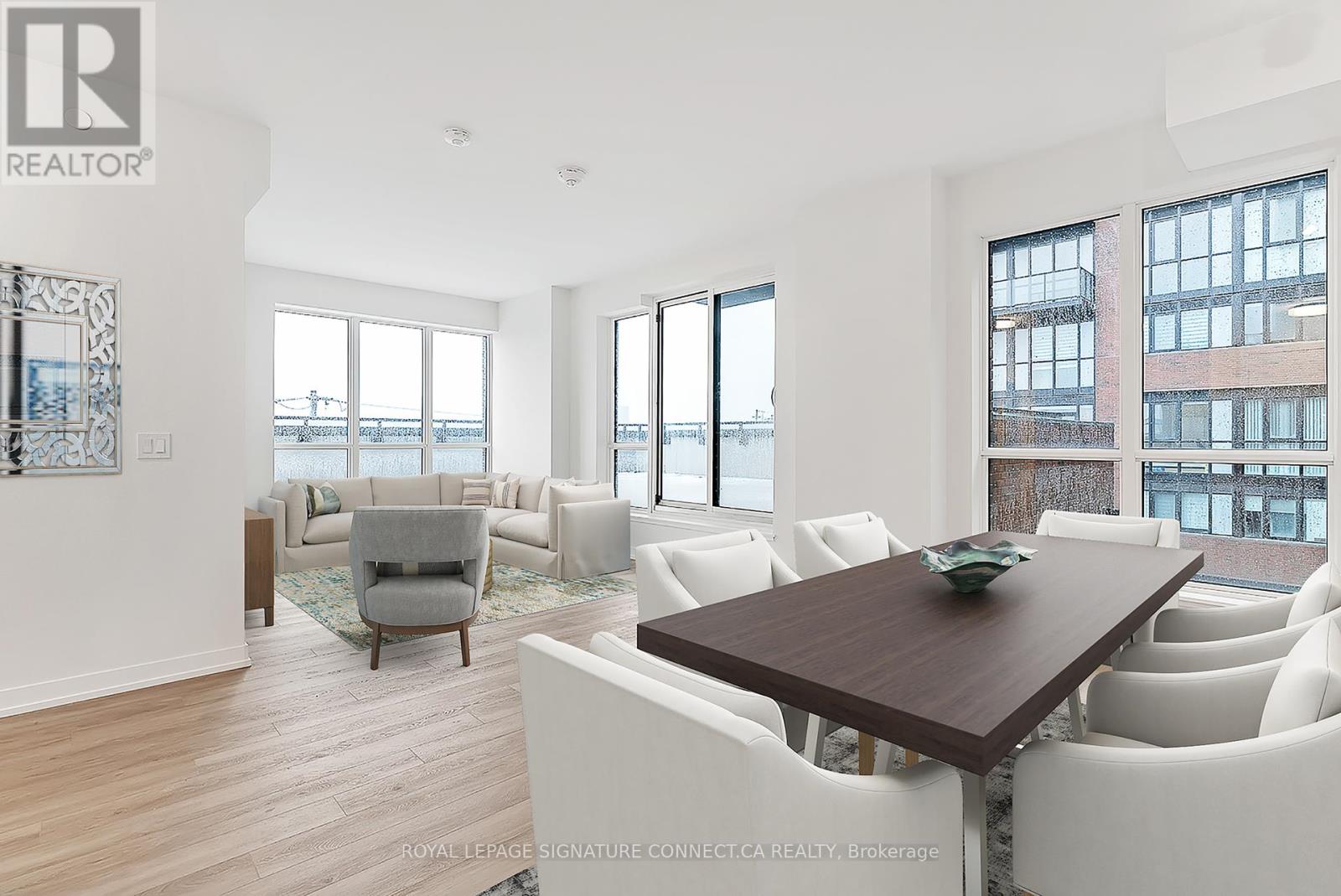419 - 2300 St Clair Avenue W Toronto (Junction Area), Ontario M6N 1K8

$869,800管理费,Common Area Maintenance, Insurance
$737.19 每月
管理费,Common Area Maintenance, Insurance
$737.19 每月Step into luxury living with this stunning3 Bed Condo w/ Massive Terrace offering 2,048 square feet at Stockyards District Residences. Spacious southeast-facing corner unit offers lots of natural light w/ breathtaking, unobstructed views. But the real showstopper? massive 1,062 sq. ft. terrace perfect for entertaining, relaxing, and enjoying the city skyline. Inside, you'll find a thoughtfully designed layout featuring a spacious main bedroom with a walk-in closet, a 4-piece bath, and a 3-piece ensuite. High-end finishes include 9' smooth ceilings, wide plank laminate flooring, porcelain-tiled bathrooms, quartz countertops, custom cabinetry, a luxurious soaker tub, and an individually controlled HVAC system. This unit comes move-in ready with a stacked washer & dryer, parking, and a locker. Prime location with easy access to Hwy 401, Black Creek Drive, and TTC. Steps from Runnymede Park, shopping, breweries, Stockyards Retail Core, and the trendy Junction neighborhood. Don't miss out on this rare gem! (id:43681)
房源概要
| MLS® Number | W12114078 |
| 房源类型 | 民宅 |
| 社区名字 | Junction Area |
| 附近的便利设施 | 公园, 公共交通 |
| 社区特征 | Pet Restrictions |
| 特征 | 无地毯 |
| 总车位 | 1 |
| View Type | View |
详 情
| 浴室 | 2 |
| 地上卧房 | 3 |
| 总卧房 | 3 |
| 公寓设施 | Recreation Centre, 健身房, 宴会厅, Storage - Locker, Security/concierge |
| 家电类 | 烤箱 - Built-in |
| 空调 | 中央空调 |
| 外墙 | Steel |
| 供暖方式 | 天然气 |
| 供暖类型 | 压力热风 |
| 内部尺寸 | 900 - 999 Sqft |
| 类型 | 公寓 |
车 位
| 地下 | |
| Garage |
土地
| 英亩数 | 无 |
| 土地便利设施 | 公园, 公共交通 |
房 间
| 楼 层 | 类 型 | 长 度 | 宽 度 | 面 积 |
|---|---|---|---|---|
| Flat | 客厅 | 7.62 m | 3.32 m | 7.62 m x 3.32 m |
| Flat | 厨房 | 7.62 m | 3.32 m | 7.62 m x 3.32 m |
| Flat | 卧室 | 3.05 m | 3.69 m | 3.05 m x 3.69 m |
| Flat | 卧室 | 2.77 m | 2.44 m | 2.77 m x 2.44 m |
| Flat | 卧室 | 2.77 m | 2.62 m | 2.77 m x 2.62 m |





















