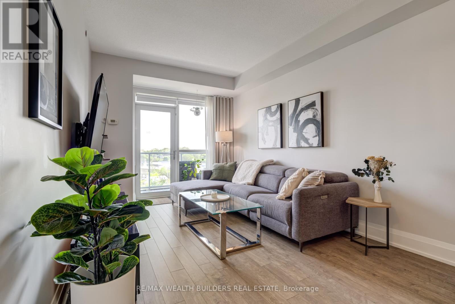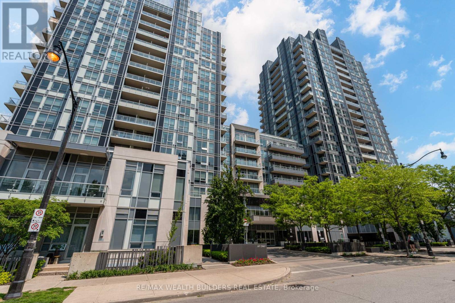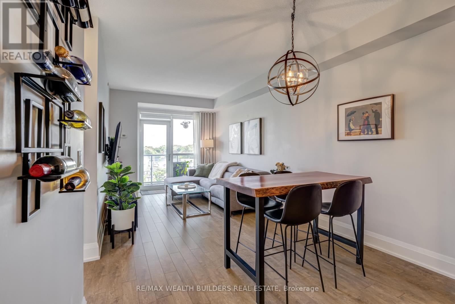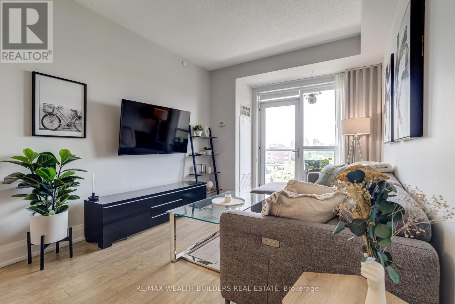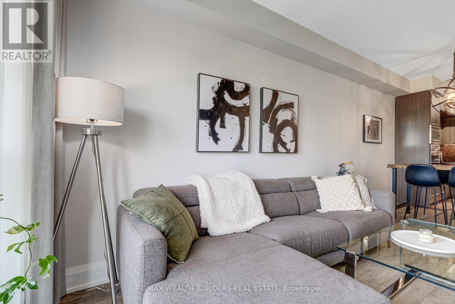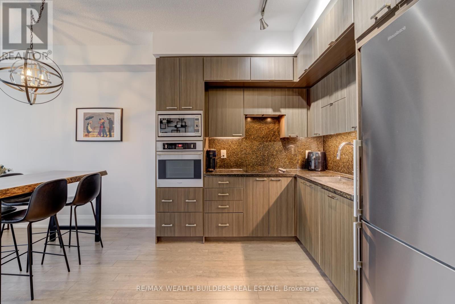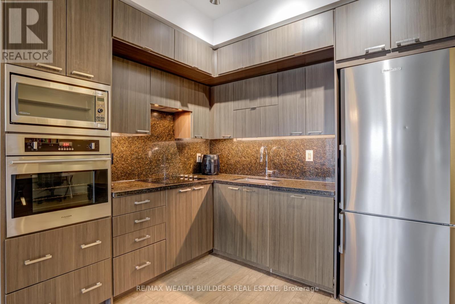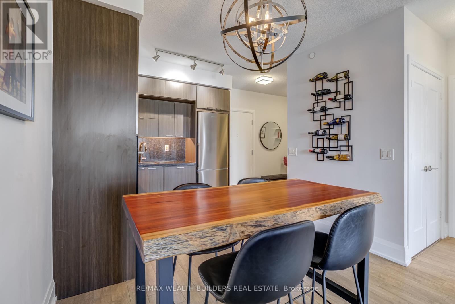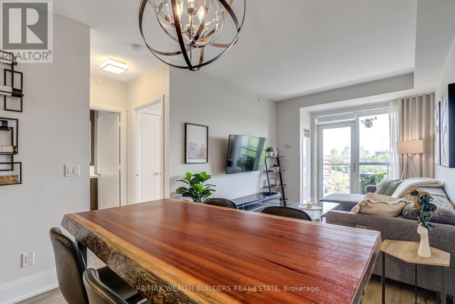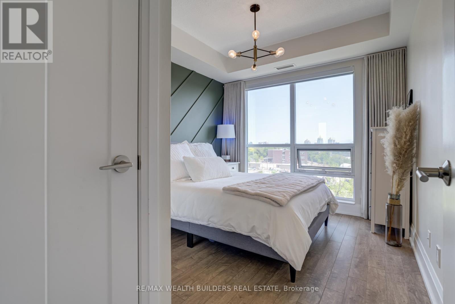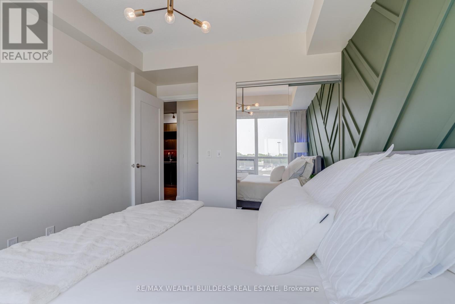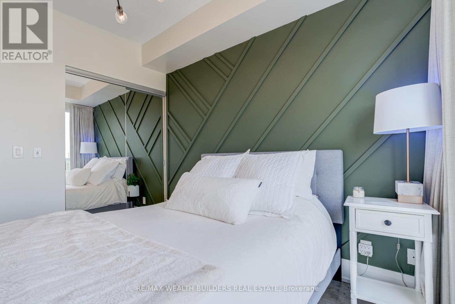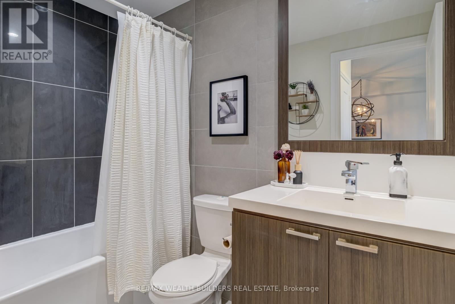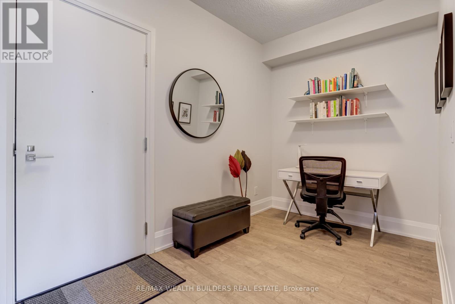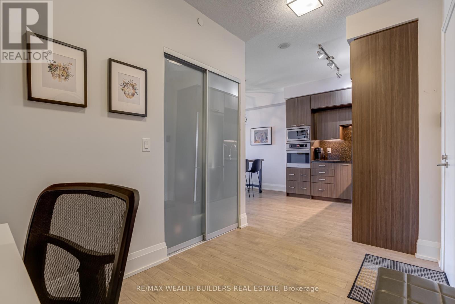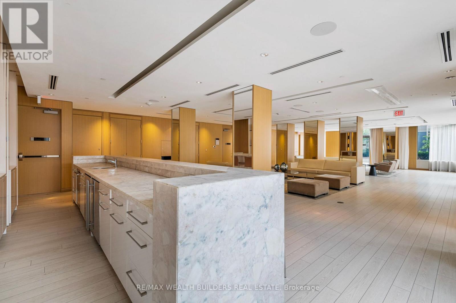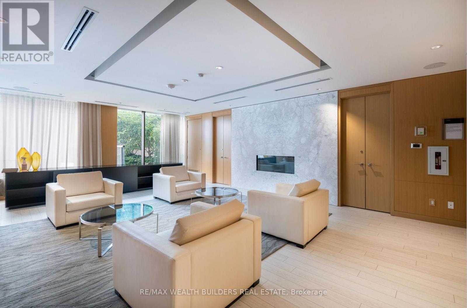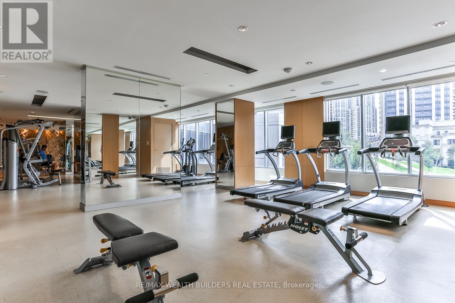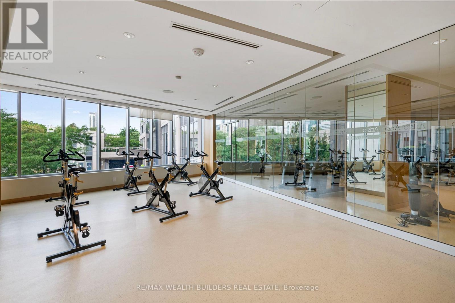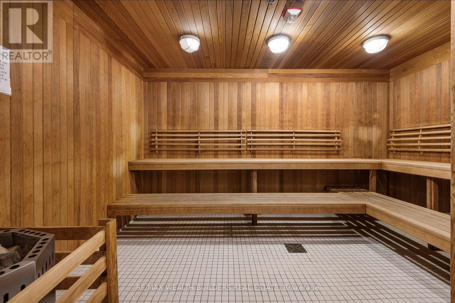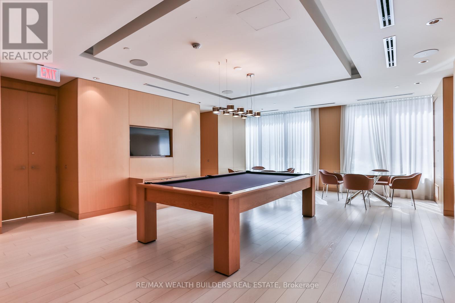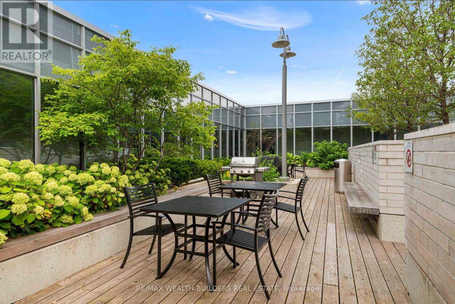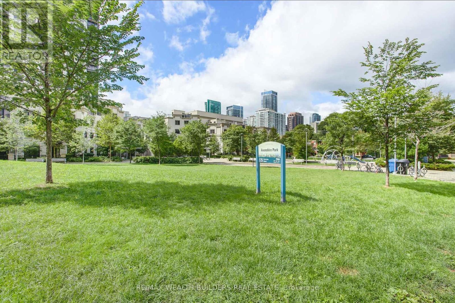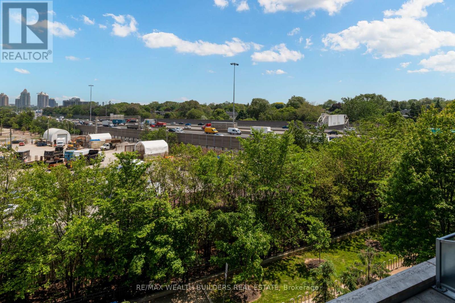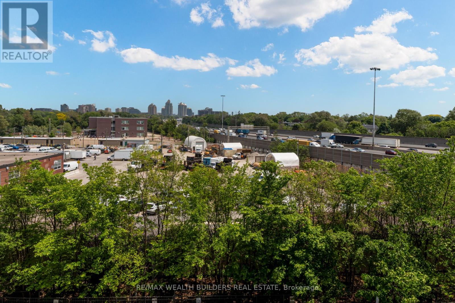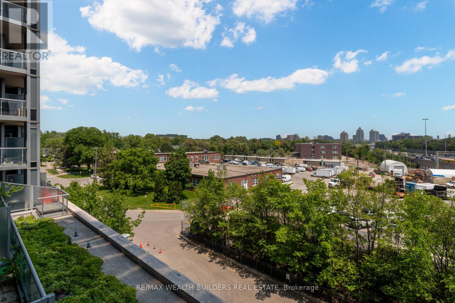2 卧室
1 浴室
600 - 699 sqft
地下游泳池
中央空调, Ventilation System
风热取暖
Landscaped
$599,000管理费,Heat, Water, Common Area Maintenance, Insurance
$550 每月
Welcome To Aristo At Avonshire, Your Peaceful Retreat In The Heart Of North York! This Generously Spaced And Beautifully Maintained One Bedroom And Den Suite Offers The Perfect Blend Of Comfort And Elegance. Built By Tridel And Crafted By Kirkor And Studio Munge, This Building Is Sophistication Personified. The Lobby's Warm Natural Stone And Wood Finishes Set The Tone As Soon As You Walk In, And Features 24-Hour Concierge, Monitored Access Systems, Garage Surveillance, And Suite Alarm Connectivity, All Designed To Keep Both Comfort And Security Top-Of-Mind. When You Step Inside Suite 418, You Will Discover 9-Foot Ceilings And Wall-To-Wall Laminate Floors, Stainless Steel Kitchen Appliances Giving Way To A Truly Functional Layout, Spanning 636 Sqft. The Den Is A Must Have For Anyone Who Works From Home! Then Without Needing To Go Outside, Indulge In A Full Suite Of Upscale Amenities Including A Hot Tub, Fitness Centre, Sauna, Spa, Theatre Room, Rooftop Terrace, Party Room, Guest Suites, Jacuzzi And A Cold Plunge Pool! Enjoy Unbeatable Access To Sheppard-Yonge Subway, Highway 401, And Green Spaces Like Avonshire Park, Life At Aristo Is All About Ease, Elegance, And Feeling Right At Home. (id:43681)
房源概要
|
MLS® Number
|
C12213213 |
|
房源类型
|
民宅 |
|
社区名字
|
Willowdale East |
|
附近的便利设施
|
公园, 公共交通 |
|
社区特征
|
Pet Restrictions, School Bus |
|
特征
|
阳台, 无地毯, In Suite Laundry |
|
总车位
|
1 |
|
泳池类型
|
地下游泳池 |
详 情
|
浴室
|
1 |
|
地上卧房
|
1 |
|
地下卧室
|
1 |
|
总卧房
|
2 |
|
Age
|
6 To 10 Years |
|
公寓设施
|
Security/concierge, 健身房, Sauna, Storage - Locker |
|
家电类
|
洗碗机, 烘干机, 微波炉, 炉子, 洗衣机 |
|
空调
|
Central Air Conditioning, Ventilation System |
|
外墙
|
混凝土 |
|
Fire Protection
|
Alarm System, Security Guard, Security System, Monitored Alarm |
|
Flooring Type
|
Laminate |
|
地基类型
|
混凝土 |
|
供暖方式
|
天然气 |
|
供暖类型
|
压力热风 |
|
内部尺寸
|
600 - 699 Sqft |
|
类型
|
公寓 |
车 位
土地
|
英亩数
|
无 |
|
土地便利设施
|
公园, 公共交通 |
|
Landscape Features
|
Landscaped |
房 间
| 楼 层 |
类 型 |
长 度 |
宽 度 |
面 积 |
|
一楼 |
客厅 |
6.36 m |
3.05 m |
6.36 m x 3.05 m |
|
一楼 |
餐厅 |
6.36 m |
3.05 m |
6.36 m x 3.05 m |
|
一楼 |
厨房 |
2.5 m |
3.05 m |
2.5 m x 3.05 m |
|
一楼 |
主卧 |
3.28 m |
3.05 m |
3.28 m x 3.05 m |
|
一楼 |
衣帽间 |
2.13 m |
3.17 m |
2.13 m x 3.17 m |
https://www.realtor.ca/real-estate/28452513/418-120-harrison-garden-boulevard-toronto-willowdale-east-willowdale-east


