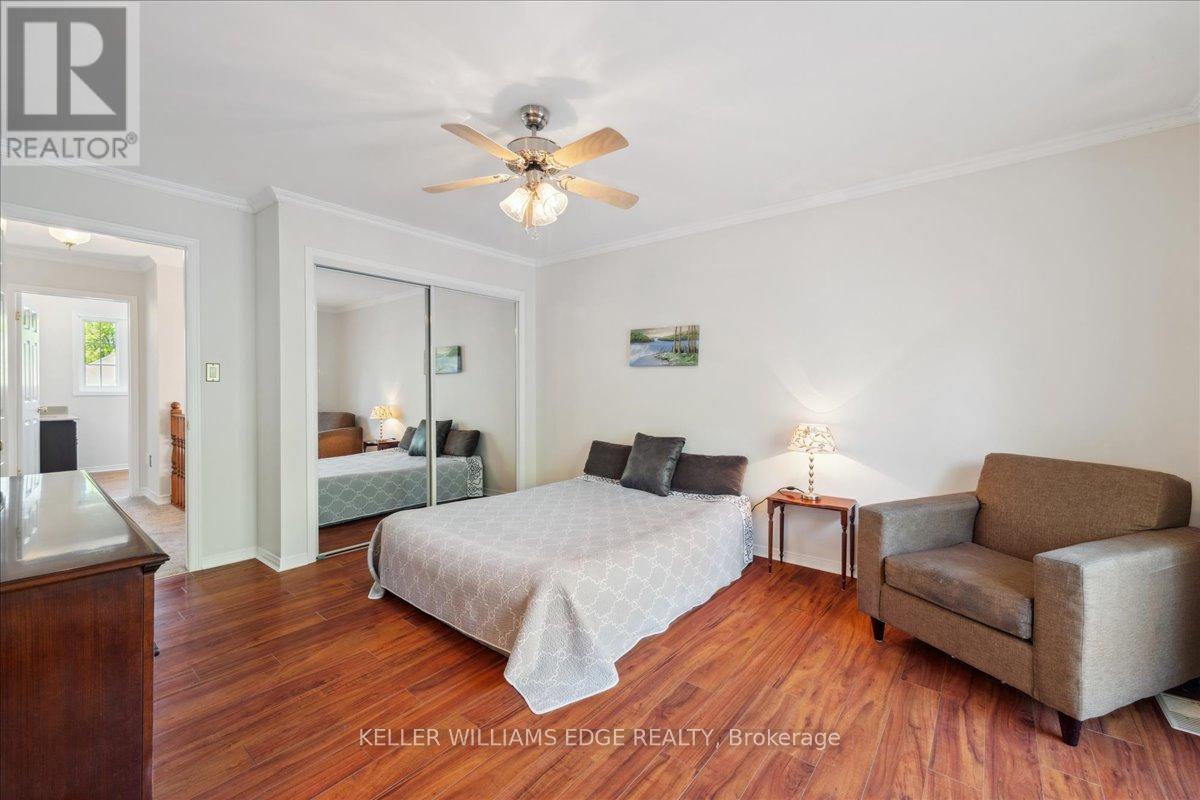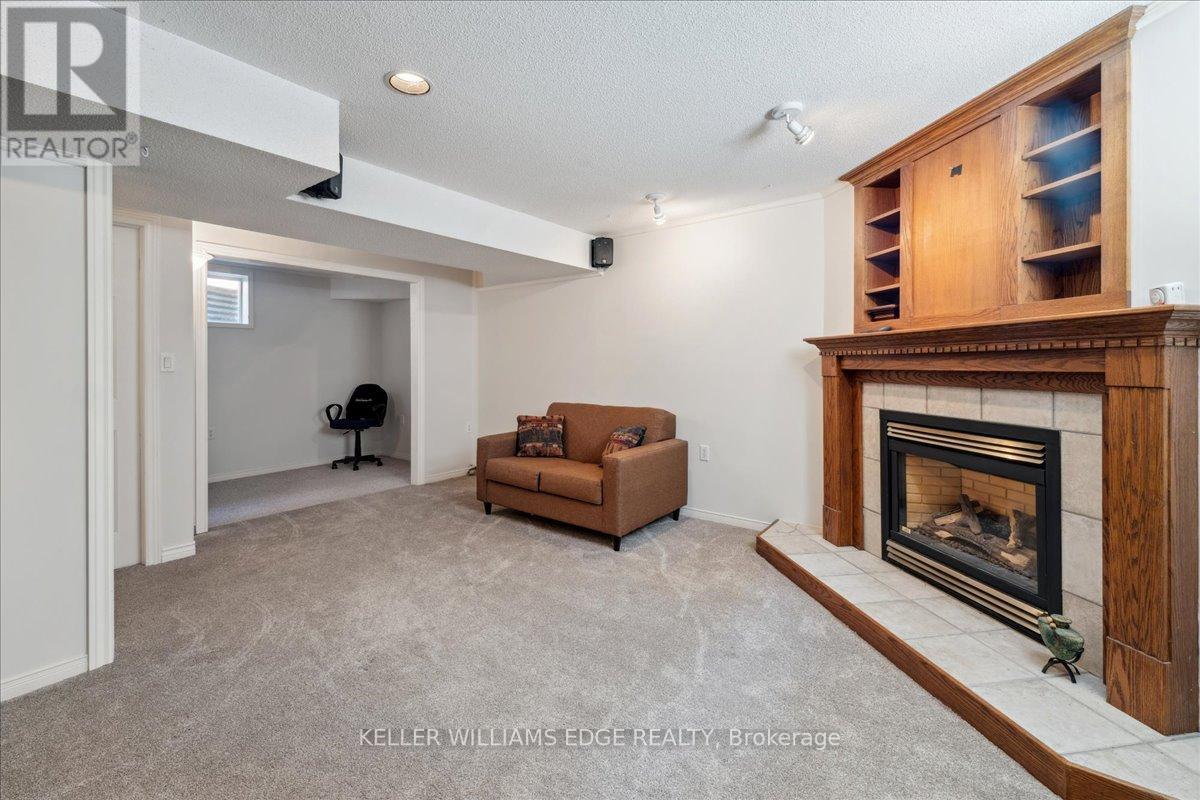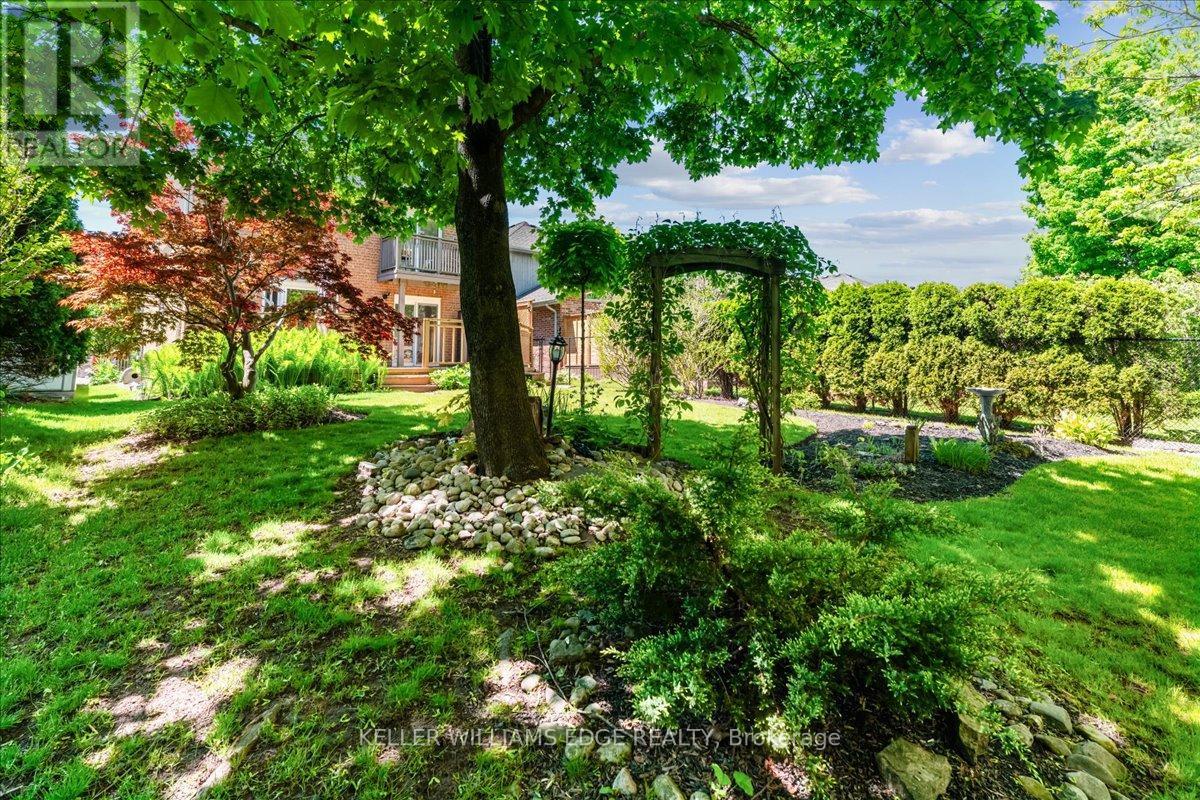4 卧室
4 浴室
1500 - 2000 sqft
中央空调
风热取暖
$1,324,700
Welcome to 4150 Bianca Forest Drive an all brick, double car garage family home in the highly sought after Tansley Woods neighbourhood, backing onto protected area. Walk in to over 2320 square feet of light and bright living space including an open concept layout with the kitchen open to family room featuring a large bay window overlooking the lush backyard. The main level has newer hardwood flooring in the hallways and Living room, with extensive crown moulding and professionally painted throughout (2025 on all levels). At the heart of the home is a chef-inspired kitchen which is updated and totally redone with stainless steel appliances and complete with a sliding door leading to your backyard oasis where nature is abound. Bask in the sunlight amidst the professional landscaping. Step upstairs to newer flooring on the bedroom level. Enjoy overlooking lush forests and natures sounds and sunrises from your balcony in the primary bedroom which also includes heated flooring in the ensuite. Venture downstairs to the finished lower level which includes a bedroom and 3-pc bathroom with heated flooring. Stay cozy in the rec room which offers a gas fireplace. The lower level also includes an office ideal for work from home situations or small kitchenette. Perfectly located close to parks, schools, trails, shopping and amenities, this exceptional property offers the perfect blend of sophistication, comfort and convenience. VIEW THE 3D IGUIDE HOME TOUR, FLOORPLAN, VIDEO AND ADDITIONAL PHOTOS. Quick closing is possible. (id:43681)
Open House
现在这个房屋大家可以去Open House参观了!
开始于:
2:00 pm
结束于:
4:00 pm
房源概要
|
MLS® Number
|
W12178355 |
|
房源类型
|
民宅 |
|
社区名字
|
Tansley |
|
总车位
|
4 |
详 情
|
浴室
|
4 |
|
地上卧房
|
4 |
|
总卧房
|
4 |
|
公寓设施
|
Fireplace(s) |
|
家电类
|
Water Meter |
|
地下室进展
|
已装修 |
|
地下室类型
|
N/a (finished) |
|
施工种类
|
独立屋 |
|
空调
|
中央空调 |
|
外墙
|
砖 |
|
地基类型
|
混凝土 |
|
客人卫生间(不包含洗浴)
|
1 |
|
供暖方式
|
天然气 |
|
供暖类型
|
压力热风 |
|
储存空间
|
2 |
|
内部尺寸
|
1500 - 2000 Sqft |
|
类型
|
独立屋 |
|
设备间
|
市政供水 |
车 位
土地
|
英亩数
|
无 |
|
污水道
|
Sanitary Sewer |
|
土地深度
|
133 Ft ,3 In |
|
土地宽度
|
33 Ft ,9 In |
|
不规则大小
|
33.8 X 133.3 Ft |
房 间
| 楼 层 |
类 型 |
长 度 |
宽 度 |
面 积 |
|
二楼 |
主卧 |
4.63 m |
4.08 m |
4.63 m x 4.08 m |
|
二楼 |
卧室 |
2.77 m |
3.32 m |
2.77 m x 3.32 m |
|
二楼 |
卧室 |
3.04 m |
3.07 m |
3.04 m x 3.07 m |
|
地下室 |
卧室 |
3.47 m |
3.17 m |
3.47 m x 3.17 m |
|
地下室 |
Office |
1.82 m |
2.59 m |
1.82 m x 2.59 m |
|
地下室 |
娱乐,游戏房 |
4.97 m |
2.74 m |
4.97 m x 2.74 m |
|
一楼 |
厨房 |
4.96 m |
3.5 m |
4.96 m x 3.5 m |
|
一楼 |
客厅 |
3.41 m |
6.12 m |
3.41 m x 6.12 m |
|
一楼 |
家庭房 |
3.5 m |
3.47 m |
3.5 m x 3.47 m |
https://www.realtor.ca/real-estate/28377956/4150-bianca-forest-drive-burlington-tansley-tansley



















































