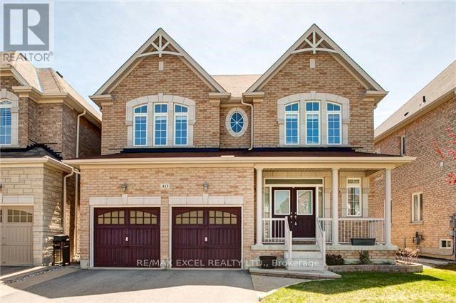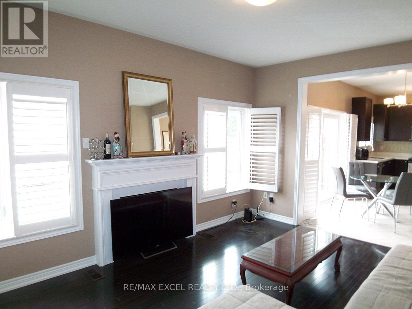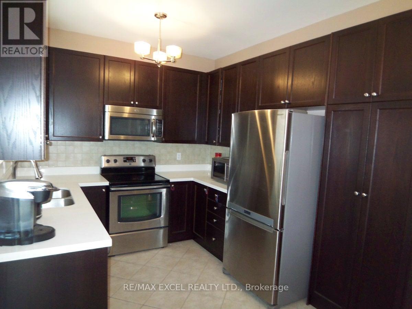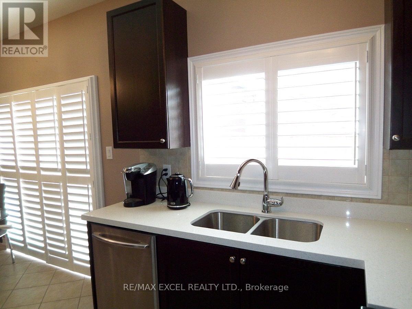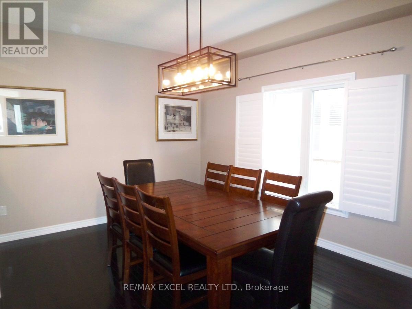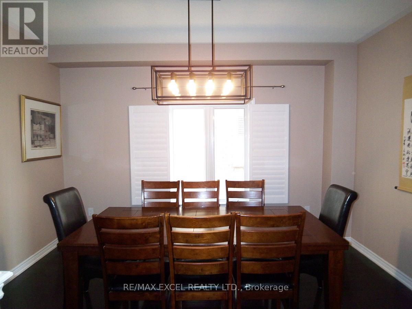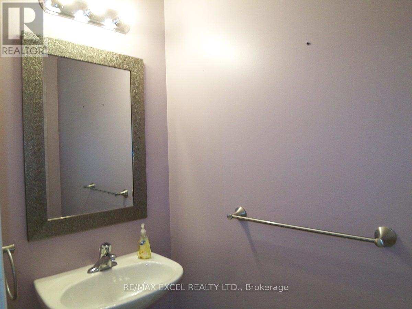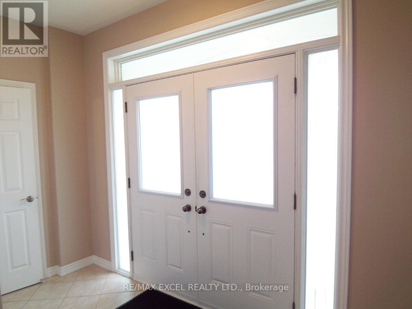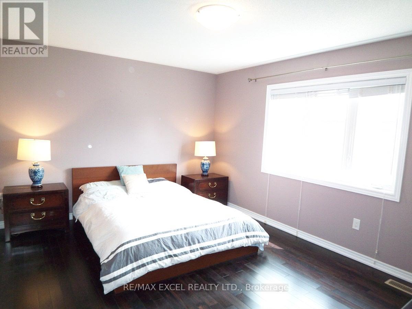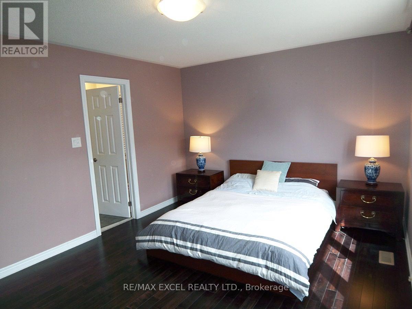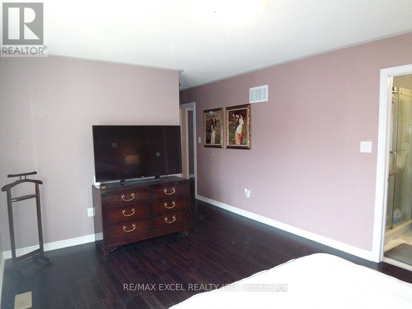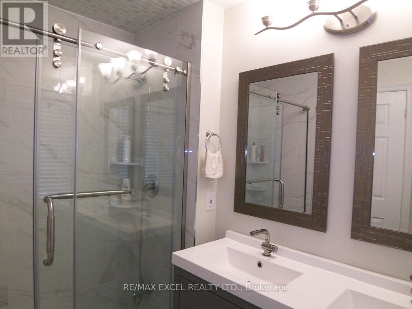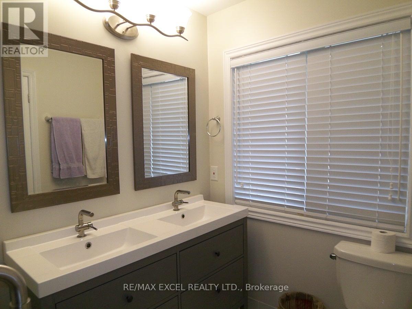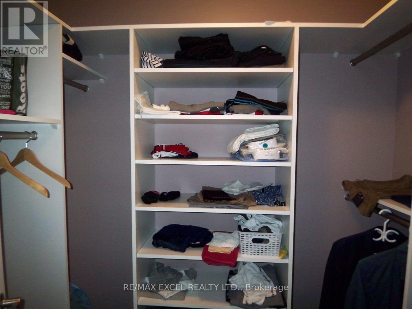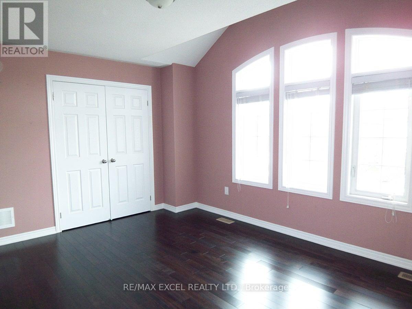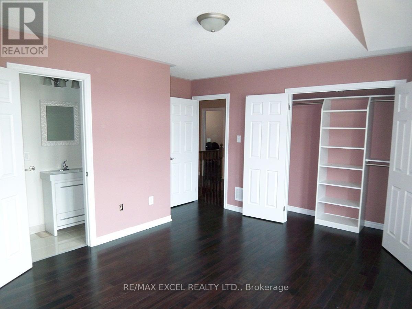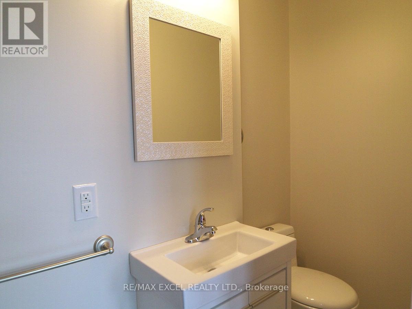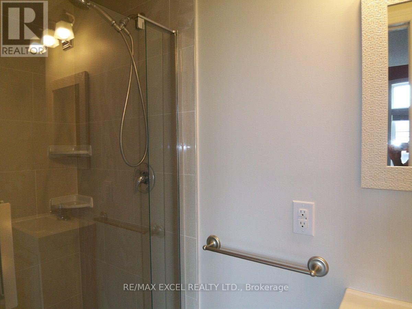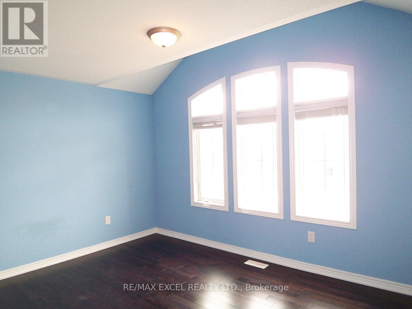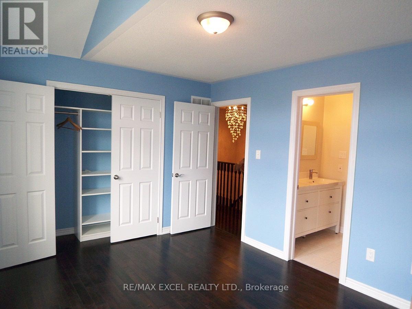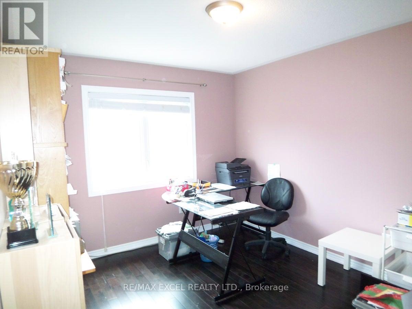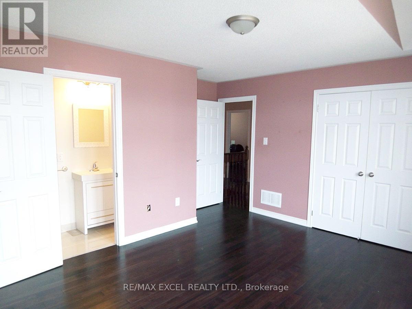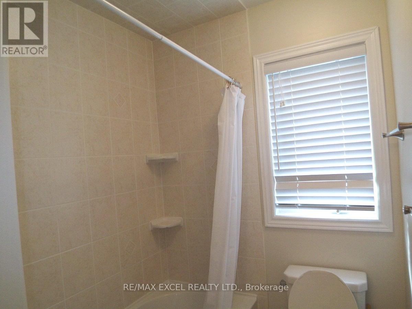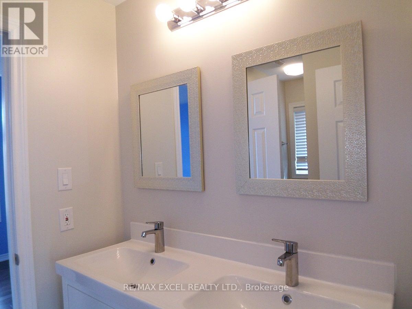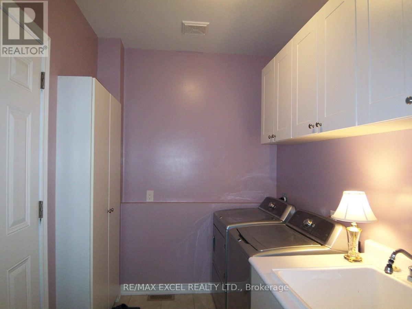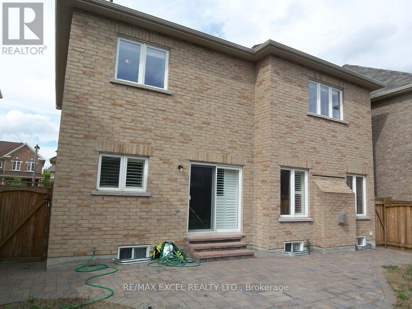4 卧室
4 浴室
壁炉
中央空调
风热取暖
$3,950 Monthly
Detached Executive 4 (ensuite or semi-ensuite) Bdrms Home (Built 2012), 9 Foot Ceiling, 2 Full Ensuite And 2 Semi-Ensuite Bedrooms, Stainless Steel Appliances with Quartz Countertop, Kitchen Pantry, Modern Fixtures, Hardwood on both Floors, Main Floor Laundry with sink, Interlocking Front And Back Patio, Fully Fenced Backyard, Walk To Mount Joy Go Station, Garden Basket and Nofrills Supermarkets, Banks And Restaurants. Close to Main Street Markham, Steps To French Immersion Sam Chapman P/S, And Minutes to Top Ranking Bur Oak Ss (Rank #35/739). Note: Photos Shown may not refect the current updated neutral wall and exterior door colour. **** EXTRAS **** Stainless Stove, Stainless Fridge, Stainless Steel B/I Dishwasher, Stainless Steel Microwave Oven, Dryer/Washer, A/C, Cvac, California Shutters, Garage Door Opener, All Elf's. (id:43681)
房源概要
|
MLS® Number
|
N8278160 |
|
房源类型
|
民宅 |
|
社区名字
|
Greensborough |
|
总车位
|
4 |
详 情
|
浴室
|
4 |
|
地上卧房
|
4 |
|
总卧房
|
4 |
|
地下室进展
|
已完成 |
|
地下室类型
|
Full (unfinished) |
|
施工种类
|
独立屋 |
|
空调
|
中央空调 |
|
外墙
|
砖 |
|
壁炉
|
有 |
|
供暖方式
|
天然气 |
|
供暖类型
|
压力热风 |
|
储存空间
|
2 |
|
类型
|
独立屋 |
车 位
土地
房 间
| 楼 层 |
类 型 |
长 度 |
宽 度 |
面 积 |
|
二楼 |
主卧 |
4.57 m |
3.5 m |
4.57 m x 3.5 m |
|
二楼 |
第二卧房 |
4.42 m |
3.54 m |
4.42 m x 3.54 m |
|
二楼 |
第三卧房 |
4.1 m |
3.05 m |
4.1 m x 3.05 m |
|
二楼 |
Bedroom 4 |
3.66 m |
3.05 m |
3.66 m x 3.05 m |
|
地下室 |
娱乐,游戏房 |
10 m |
4 m |
10 m x 4 m |
|
一楼 |
门厅 |
2.33 m |
2.05 m |
2.33 m x 2.05 m |
|
一楼 |
客厅 |
4.11 m |
3.2 m |
4.11 m x 3.2 m |
|
一楼 |
餐厅 |
4.11 m |
3.2 m |
4.11 m x 3.2 m |
|
一楼 |
厨房 |
5.34 m |
2.74 m |
5.34 m x 2.74 m |
|
一楼 |
Eating Area |
5.34 m |
2.74 m |
5.34 m x 2.74 m |
|
一楼 |
家庭房 |
4.57 m |
3.5 m |
4.57 m x 3.5 m |
|
一楼 |
洗衣房 |
2.74 m |
1.68 m |
2.74 m x 1.68 m |
https://www.realtor.ca/real-estate/26812261/413-williamson-rd-markham-greensborough


