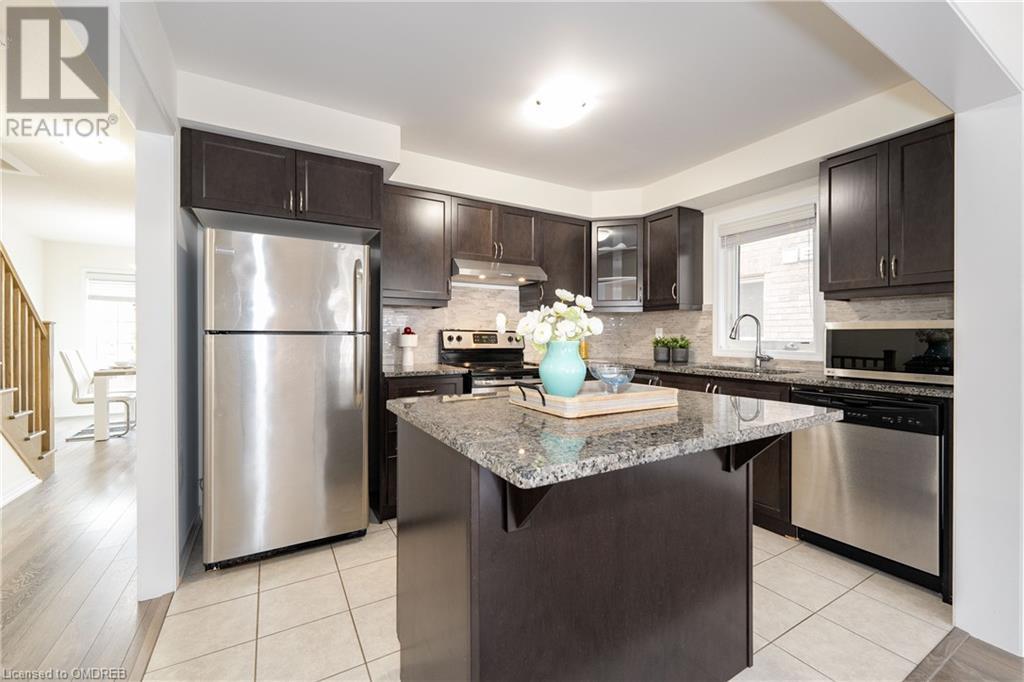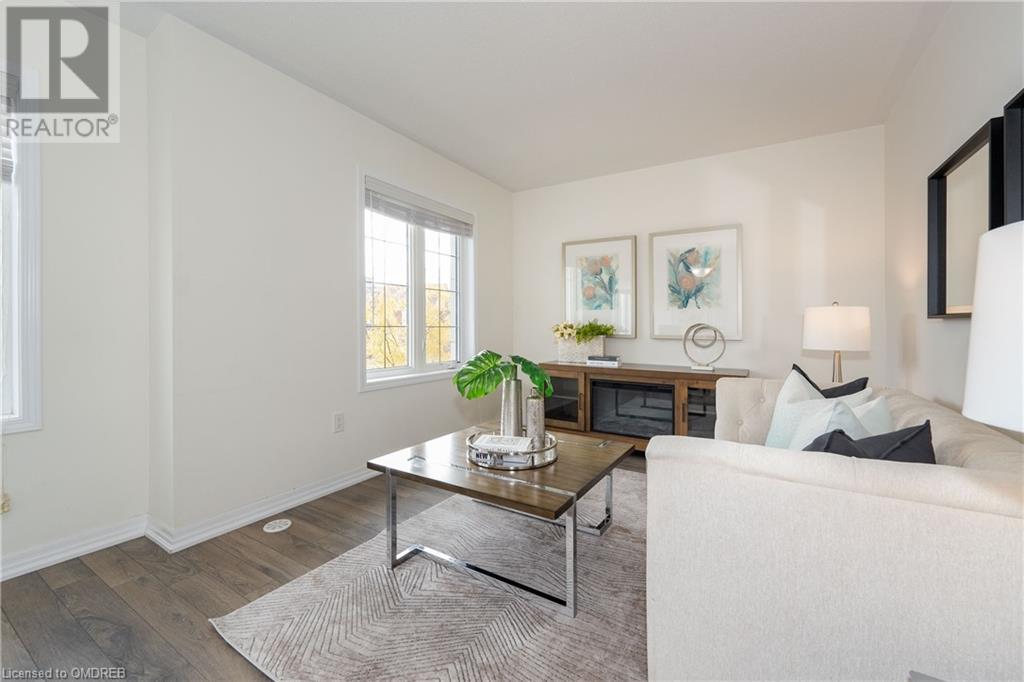413 Switchgrass Street Oakville, Ontario L6M 0Z2

$997,800
Rarely Available End-Unit Townhouse with Double Car Garage in Oakville's Prime Neighborhood! This beautifully upgraded home features a bright and spacious modern layout with an open-concept living and dining area that flows seamlessly to a private balcony. The gourmet kitchen boasts quartz countertops, stainless steel appliances, and stylish pot lights. The master suite includes a luxurious 5-piece ensuite and a walk-in closet, complemented by two additional generously-sized bedrooms. Located just minutes from schools, parks, trails, transit, and the GO Train Station, with easy access to highways. A true gem with extensive upgrades throughout! (id:43681)
Open House
现在这个房屋大家可以去Open House参观了!
2:00 pm
结束于:4:00 pm
2:00 pm
结束于:4:00 pm
房源概要
| MLS® Number | 40672518 |
| 房源类型 | 民宅 |
| 附近的便利设施 | 医院, 学校 |
| 设备类型 | 热水器 |
| 特征 | 自动车库门 |
| 总车位 | 2 |
| 租赁设备类型 | 热水器 |
详 情
| 浴室 | 3 |
| 地上卧房 | 3 |
| 总卧房 | 3 |
| 家电类 | 洗碗机, 烘干机, 冰箱, 炉子, 洗衣机, 窗帘, Garage Door Opener |
| 建筑风格 | 3 层 |
| 地下室类型 | 没有 |
| 施工日期 | 2016 |
| 施工种类 | 附加的 |
| 空调 | 中央空调 |
| 外墙 | 砖, 混凝土 |
| 地基类型 | 混凝土浇筑 |
| 客人卫生间(不包含洗浴) | 1 |
| 供暖方式 | 天然气 |
| 供暖类型 | 压力热风 |
| 储存空间 | 3 |
| 内部尺寸 | 1870 Sqft |
| 类型 | 联排别墅 |
| 设备间 | 市政供水 |
车 位
| 附加车库 | |
| None |
土地
| 英亩数 | 无 |
| 土地便利设施 | 医院, 学校 |
| 污水道 | 城市污水处理系统 |
| 土地深度 | 61 Ft |
| 土地宽度 | 25 Ft |
| 规划描述 | Nc-6 |
房 间
| 楼 层 | 类 型 | 长 度 | 宽 度 | 面 积 |
|---|---|---|---|---|
| 二楼 | 两件套卫生间 | Measurements not available | ||
| 二楼 | Breakfast | 7'9'' x 10'7'' | ||
| 二楼 | 厨房 | 11'6'' x 9'6'' | ||
| 二楼 | 家庭房 | 10'9'' x 10'7'' | ||
| 二楼 | 餐厅 | 18'9'' x 10'7'' | ||
| 三楼 | 5pc Bathroom | Measurements not available | ||
| 三楼 | 四件套浴室 | Measurements not available | ||
| 三楼 | 卧室 | 9'3'' x 12'4'' | ||
| 三楼 | 卧室 | 9'3'' x 12'3'' | ||
| 三楼 | 主卧 | 13'8'' x 12'2'' | ||
| 一楼 | Office | 11'5'' x 8'9'' |
https://www.realtor.ca/real-estate/27617012/413-switchgrass-street-oakville










































