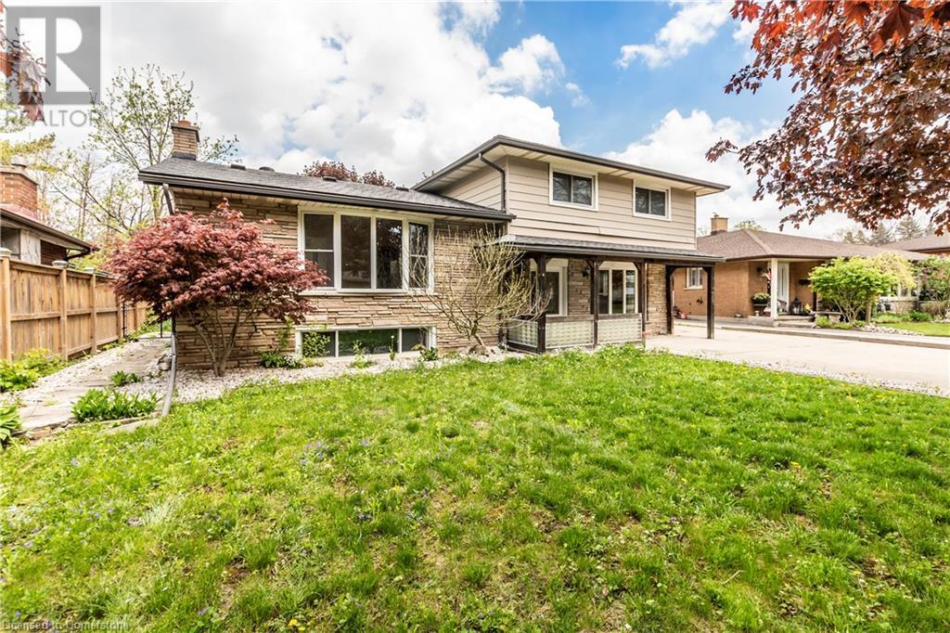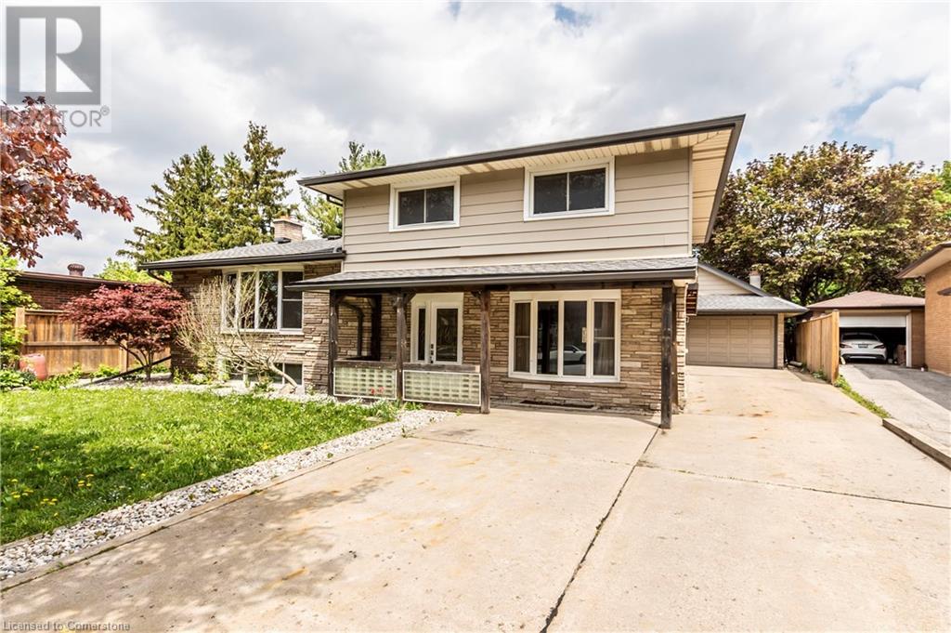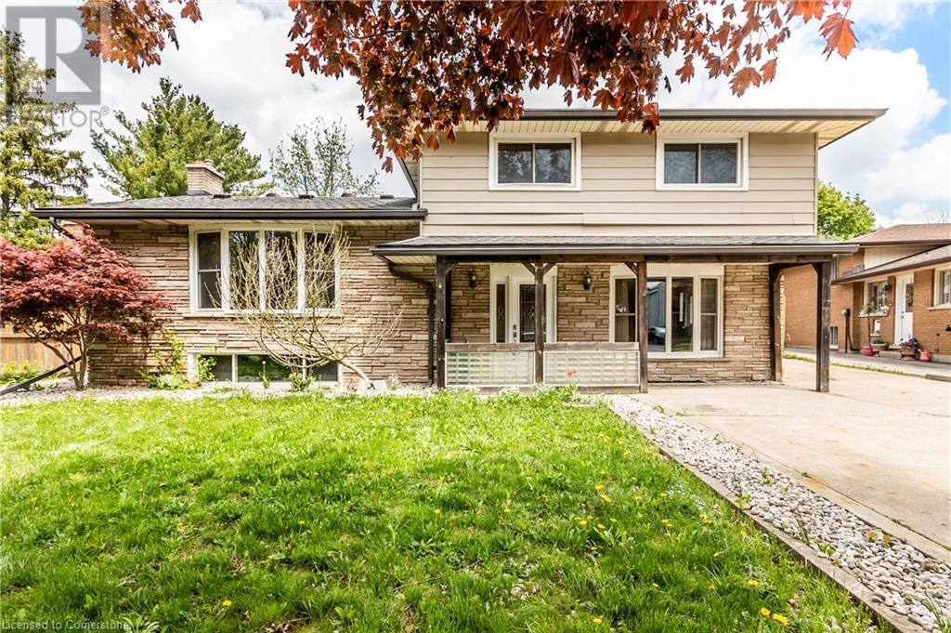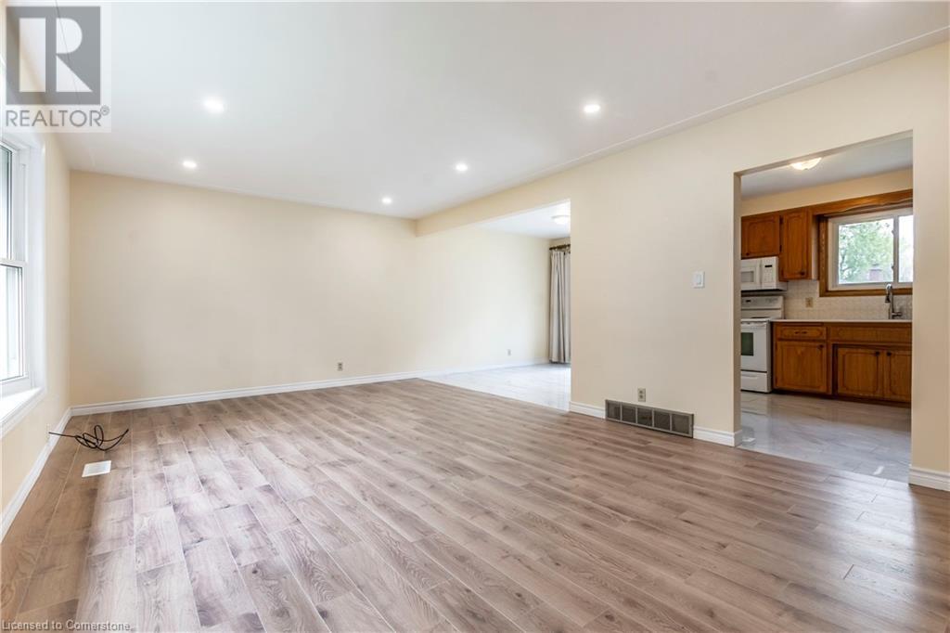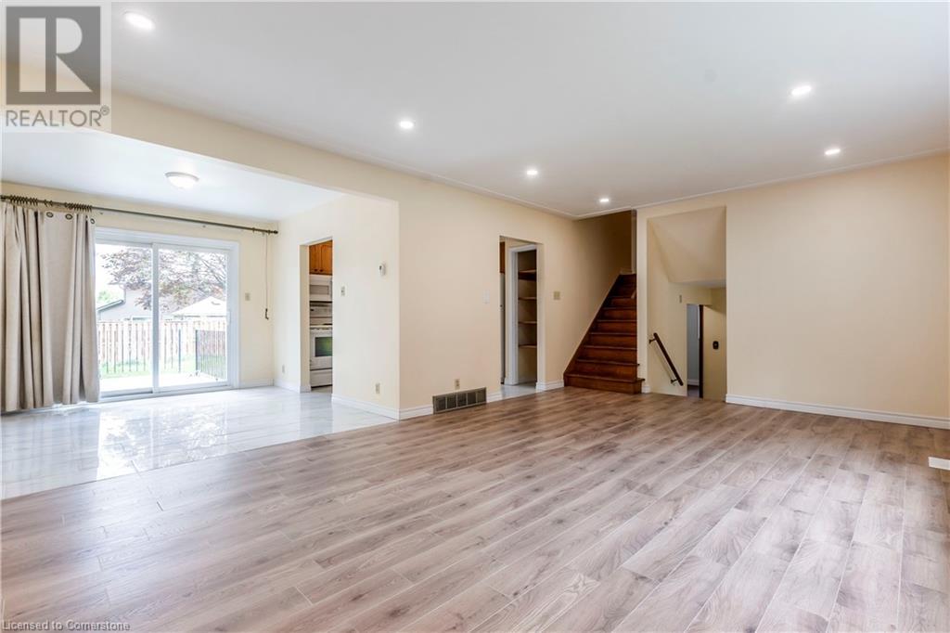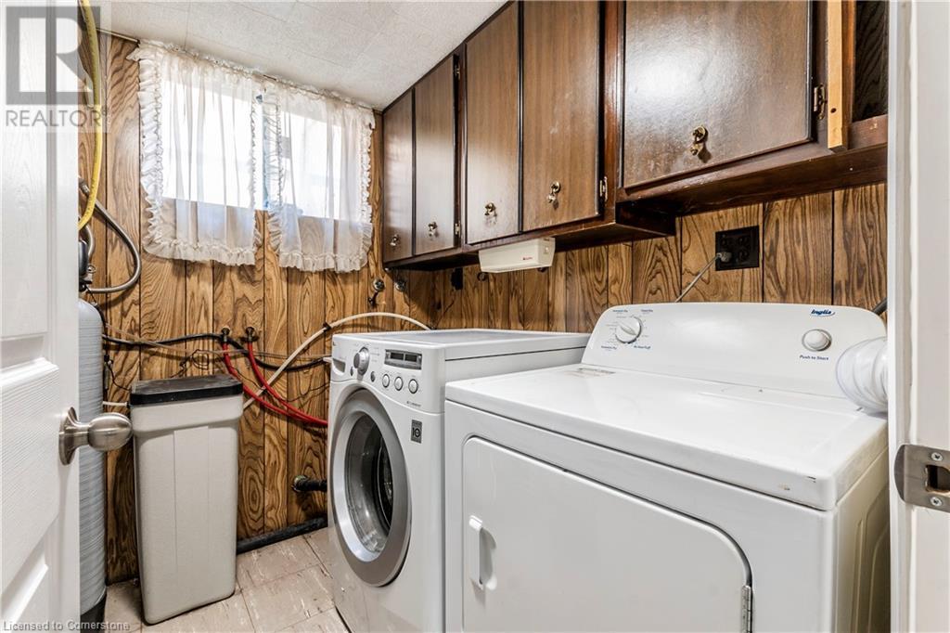5 卧室
4 浴室
2591 sqft
壁炉
中央空调
风热取暖, Other
$799,900
Rare 5-Level Backsplit with 3 Separate Living Areas. Ideal for Multi-Generational Families or Investors! Located in the desirable Heritage Park neighborhood, this unique home offers incredible flexibility with 3 fully equipped living areas, each with its own kitchen and bathroom. Whether you're housing extended family or seeking rental potential, this 5-bedroom, 3.5-bathroom, 3-kitchen layout offers you options. With over 2500 square feet across 5 levels, the main entrance connects all three spaces. The upper 2 levels of the home feature a bright living & dining room with deck access, a well-appointed kitchen, 3 bedrooms, and a 5-piece bath. The main-level offers a spacious bedroom/family room with wood fireplace and 4-piece bath, connecting to a sunroom with full kitchen, gas fireplace and access to a fully fenced yard. The lower 2 levels include another full living space with a wood fireplace, kitchen, laundry, 3-piece bath, sauna, hot tub, and a large bedroom. This bedroom is adjoined to a unique corridor/tunnel that has two flexible-use rooms and a powder room, that connect you to the underground room under the garage. The oversized 2-car garage spans 3 levels, including a loft and a lower-level space with wood fireplace, great for a studio, workshop, or home business. Other features include: Cedar deck, upgraded countertops, windows, furnace & roof replaced in 2018, water softener 2022. Close to schools, parks, shopping, transit, and the expressway, this rare home offers unmatched versatility for large families or investors. (Please watch VT2 Unbranded for a quick walkthrough) (id:43681)
房源概要
|
MLS® Number
|
40734103 |
|
房源类型
|
民宅 |
|
附近的便利设施
|
礼拜场所, 公共交通, 学校, 购物 |
|
特征
|
自动车库门 |
|
总车位
|
6 |
详 情
|
浴室
|
4 |
|
地上卧房
|
4 |
|
地下卧室
|
1 |
|
总卧房
|
5 |
|
家电类
|
洗碗机, 烘干机, 冰箱, Sauna, 炉子, 洗衣机, Hot Tub |
|
地下室进展
|
已装修 |
|
地下室类型
|
全完工 |
|
施工日期
|
1966 |
|
施工种类
|
独立屋 |
|
空调
|
中央空调 |
|
外墙
|
铝壁板, 砖, 石 |
|
壁炉燃料
|
木头 |
|
壁炉
|
有 |
|
Fireplace Total
|
1 |
|
壁炉类型
|
其他-见备注 |
|
地基类型
|
混凝土浇筑 |
|
客人卫生间(不包含洗浴)
|
1 |
|
供暖方式
|
天然气 |
|
供暖类型
|
Forced Air, Other |
|
内部尺寸
|
2591 Sqft |
|
类型
|
独立屋 |
|
设备间
|
市政供水 |
车 位
土地
|
英亩数
|
无 |
|
围栏类型
|
Fence |
|
土地便利设施
|
宗教场所, 公共交通, 学校, 购物 |
|
污水道
|
城市污水处理系统 |
|
土地深度
|
110 Ft |
|
土地宽度
|
57 Ft |
|
Size Total
|
0|under 1/2 Acre |
|
规划描述
|
R2 |
房 间
| 楼 层 |
类 型 |
长 度 |
宽 度 |
面 积 |
|
二楼 |
Loft |
|
|
16'1'' x 27'10'' |
|
二楼 |
客厅 |
|
|
20'9'' x 13'10'' |
|
二楼 |
厨房 |
|
|
10'1'' x 9'11'' |
|
二楼 |
餐厅 |
|
|
9'7'' x 10'5'' |
|
三楼 |
主卧 |
|
|
11'4'' x 14'10'' |
|
三楼 |
卧室 |
|
|
10'2'' x 11'4'' |
|
三楼 |
卧室 |
|
|
11'4'' x 10'4'' |
|
三楼 |
5pc Bathroom |
|
|
7'8'' x 10'4'' |
|
地下室 |
Bonus Room |
|
|
6'9'' x 6'8'' |
|
地下室 |
两件套卫生间 |
|
|
6'11'' x 4' |
|
地下室 |
Bonus Room |
|
|
6'8'' x 6' |
|
地下室 |
娱乐室 |
|
|
21'2'' x 28'5'' |
|
地下室 |
卧室 |
|
|
12'7'' x 21'10'' |
|
地下室 |
Sauna |
|
|
7'6'' x 6'7'' |
|
地下室 |
三件套卫生间 |
|
|
9'7'' x 4'4'' |
|
Lower Level |
客厅 |
|
|
20'0'' x 13'3'' |
|
Lower Level |
洗衣房 |
|
|
7'1'' x 9'8'' |
|
Lower Level |
厨房 |
|
|
12'5'' x 9'7'' |
|
一楼 |
四件套浴室 |
|
|
9'10'' x 5'7'' |
|
一楼 |
洗衣房 |
|
|
10'2'' x 3'11'' |
|
一楼 |
门厅 |
|
|
6'2'' x 11'11'' |
|
一楼 |
Sunroom |
|
|
21'9'' x 9'6'' |
|
一楼 |
卧室 |
|
|
12'11'' x 22'3'' |
https://www.realtor.ca/real-estate/28389246/413-carson-drive-kitchener


