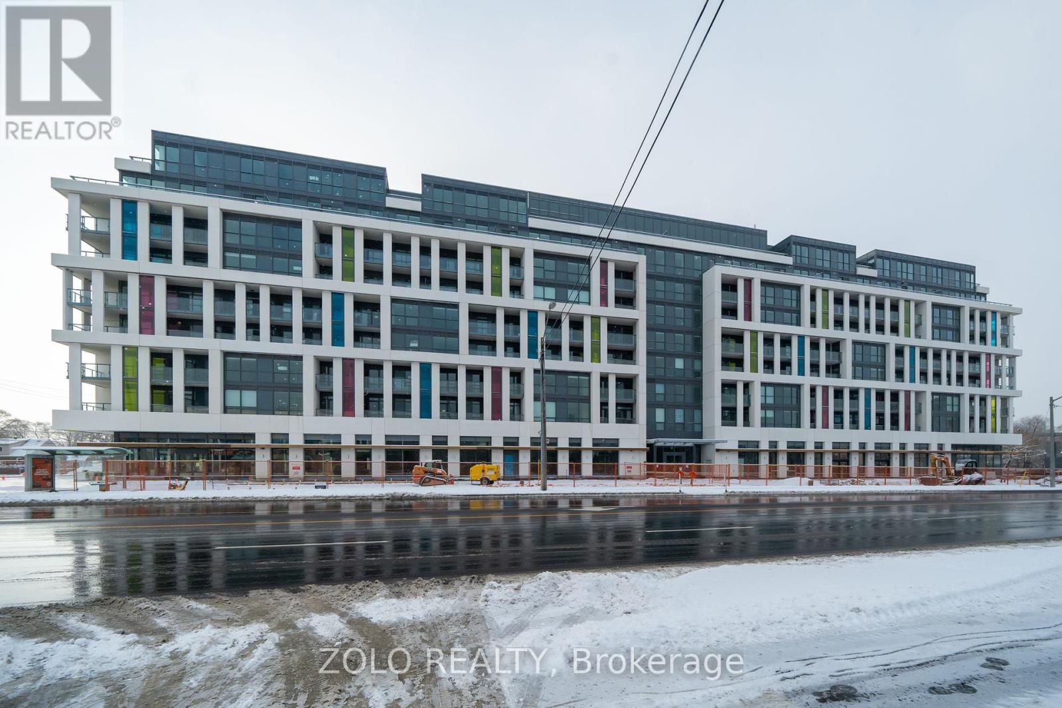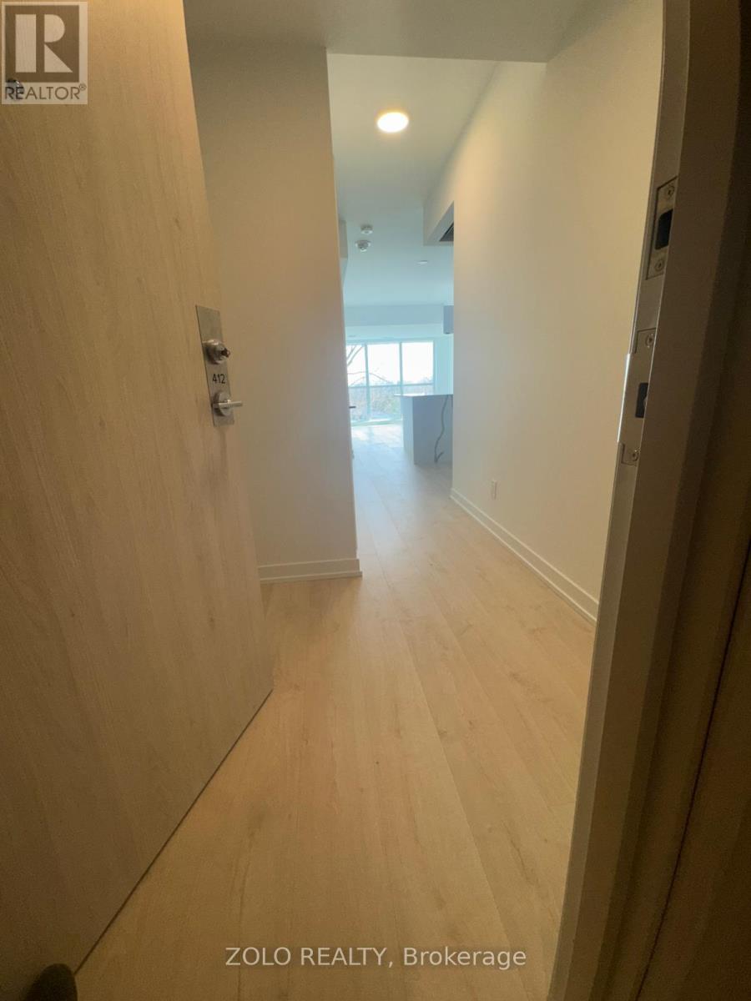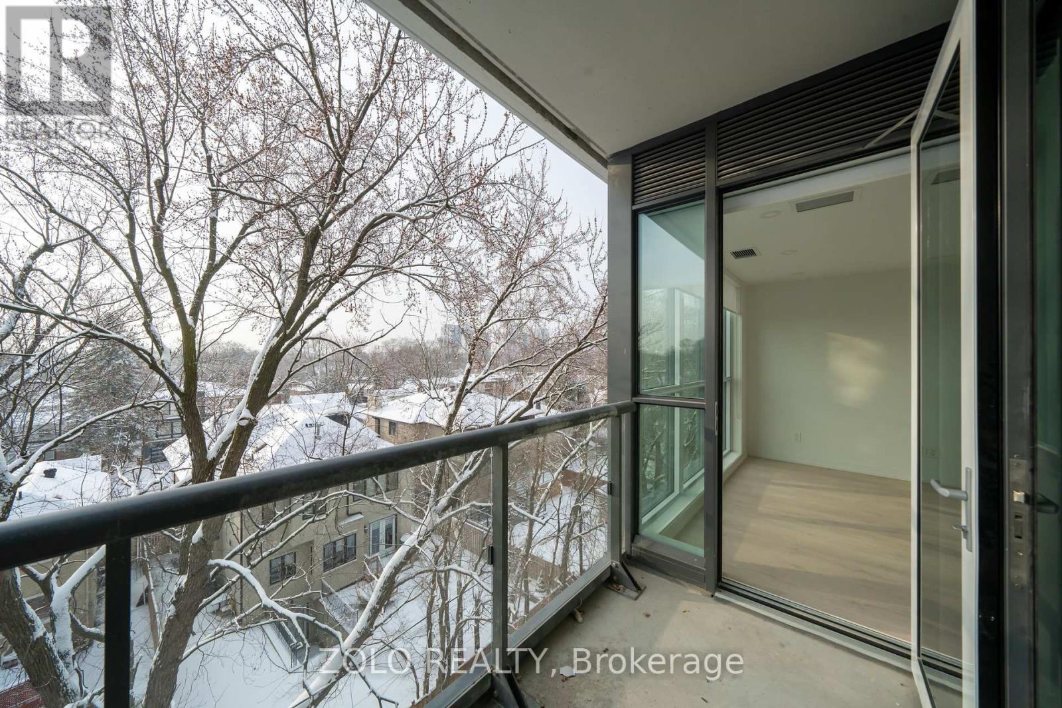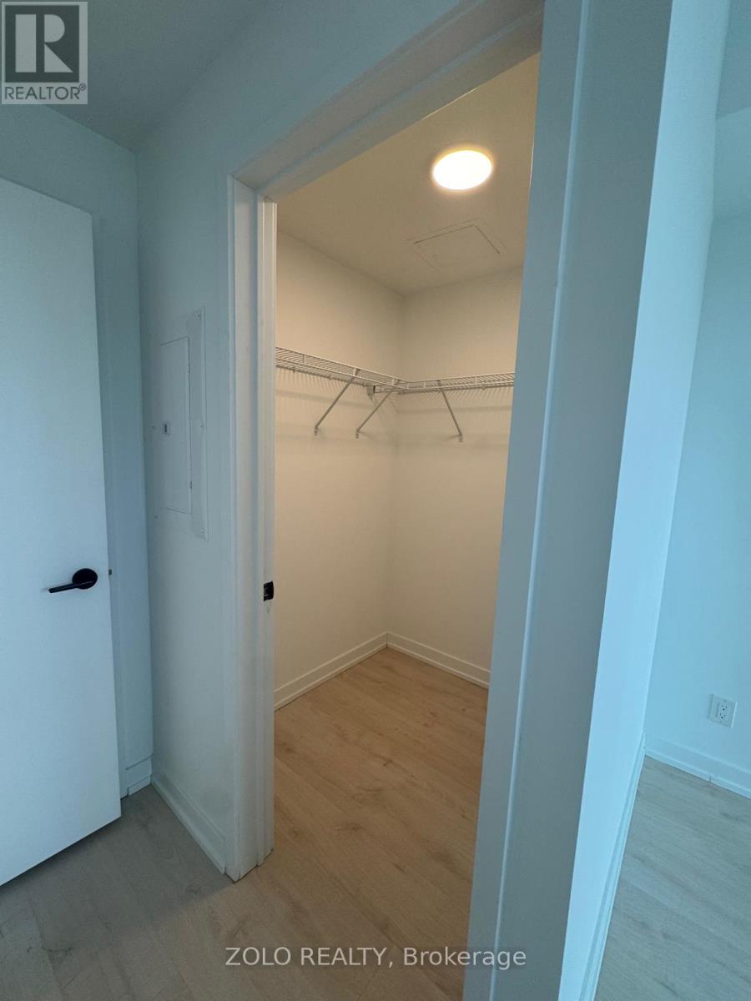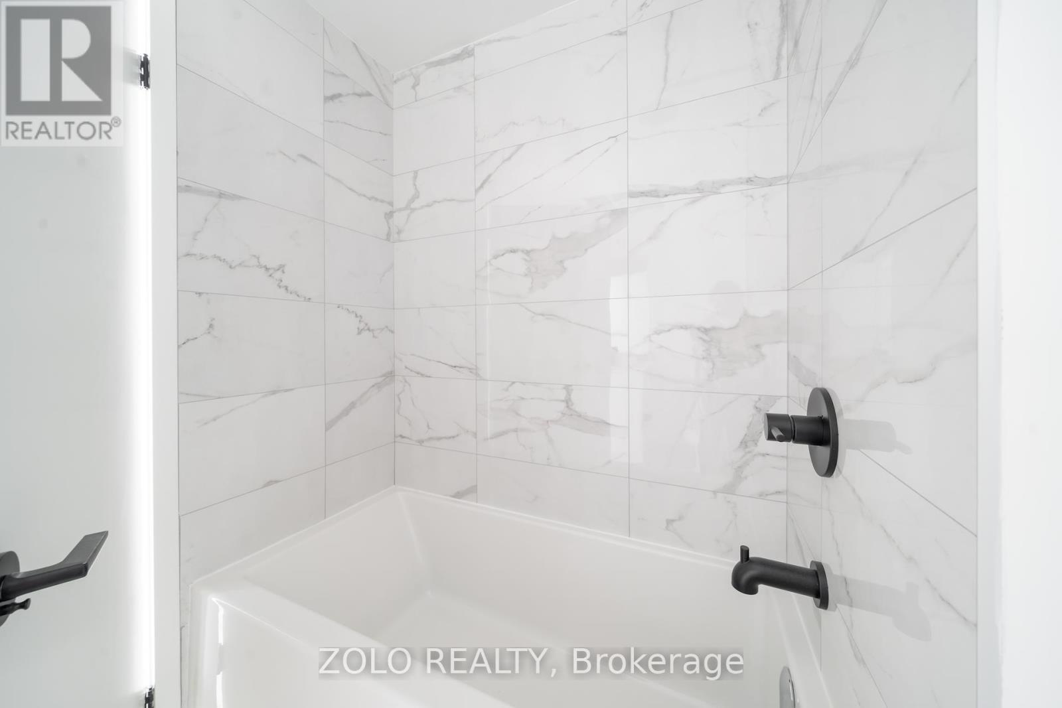2 卧室
2 浴室
800 - 899 sqft
中央空调
风热取暖
$2,950 Monthly
Welcome to this beautiful brand-new, never-lived-in unit, located in one of North York's most sought-after neighborhoods. With 9-foot ceilings throughout, this spacious suite is bathed in natural light thanks to its south-facing orientation. The well-designed layout features a split two-bedroom configuration with separate living and dining areas, offering both privacy and comfort. The primary bedroom includes a luxurious ensuite bathroom and a walk-in closet. The modern kitchen is equipped with high-end built-in appliances and a Quartz countertop, ensuring both style and functionality. Sleek laminate flooring runs throughout the unit, adding to its contemporary feel. Located just steps away from public transit (TTC), parks, banks, dining, and shopping, this prestigious address offers convenience at your doorstep. The unit is move-in ready and comes with the added convenience of one parking space. This is an exceptional opportunity to live in a prime North York location. (id:43681)
房源概要
|
MLS® Number
|
C12103025 |
|
房源类型
|
民宅 |
|
社区名字
|
Willowdale East |
|
附近的便利设施
|
公共交通, 学校 |
|
社区特征
|
Pet Restrictions, 社区活动中心 |
|
特征
|
阳台, 无地毯, In Suite Laundry |
|
总车位
|
1 |
详 情
|
浴室
|
2 |
|
地上卧房
|
2 |
|
总卧房
|
2 |
|
Age
|
New Building |
|
公寓设施
|
Security/concierge, Recreation Centre, 健身房, 宴会厅 |
|
家电类
|
Blinds, Cooktop, 洗碗机, 烘干机, 微波炉, 炉子, 洗衣机, 冰箱 |
|
空调
|
中央空调 |
|
外墙
|
混凝土 |
|
Fire Protection
|
Smoke Detectors |
|
Flooring Type
|
Laminate |
|
供暖方式
|
天然气 |
|
供暖类型
|
压力热风 |
|
内部尺寸
|
800 - 899 Sqft |
|
类型
|
公寓 |
车 位
土地
房 间
| 楼 层 |
类 型 |
长 度 |
宽 度 |
面 积 |
|
Flat |
客厅 |
4.26 m |
3.25 m |
4.26 m x 3.25 m |
|
Flat |
餐厅 |
4.26 m |
3.25 m |
4.26 m x 3.25 m |
|
Flat |
厨房 |
3.6 m |
3.25 m |
3.6 m x 3.25 m |
|
Flat |
主卧 |
3.96 m |
2.83 m |
3.96 m x 2.83 m |
|
Flat |
第二卧房 |
4.06 m |
2.36 m |
4.06 m x 2.36 m |
https://www.realtor.ca/real-estate/28213080/412-181-sheppard-avenue-e-avenue-w-toronto-willowdale-east-willowdale-east


