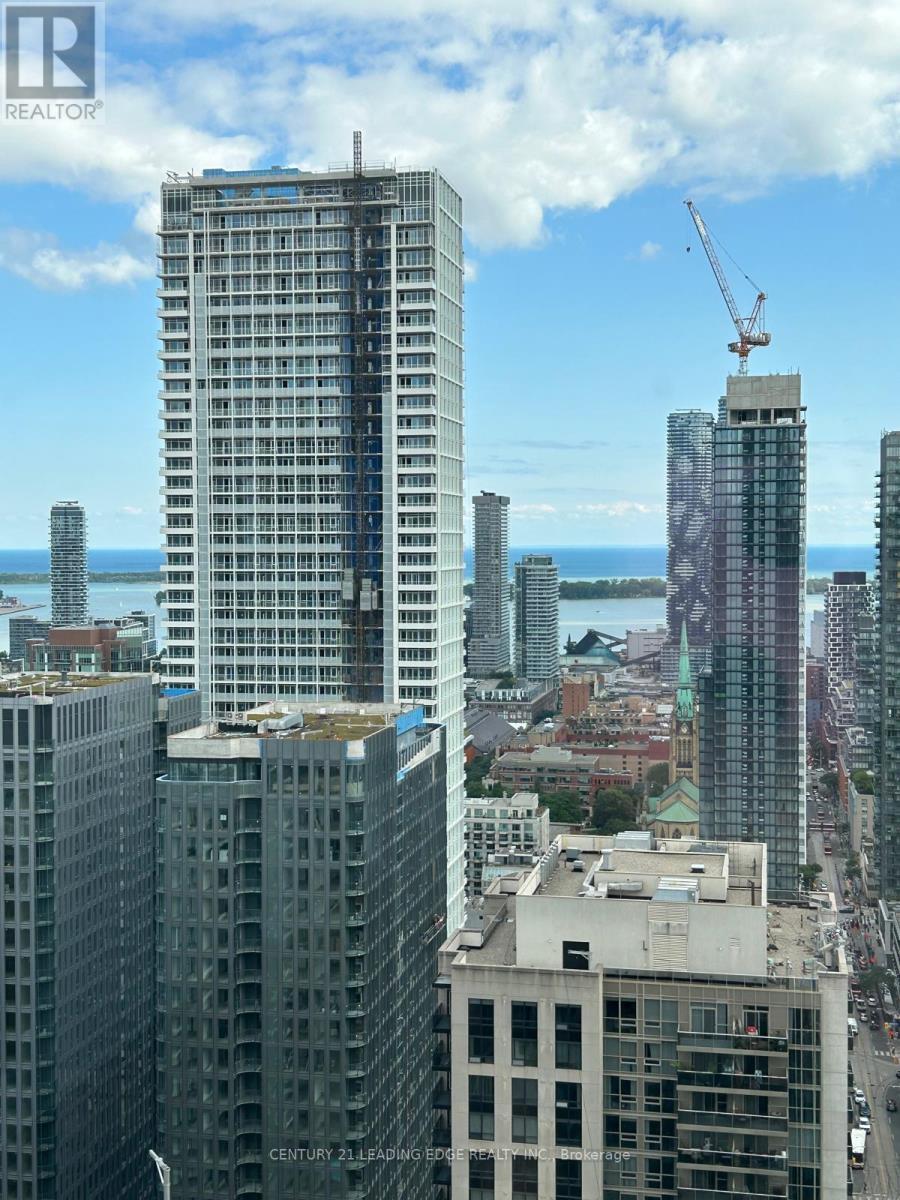3 卧室
2 浴室
800 - 899 sqft
中央空调
风热取暖
$3,750 Monthly
Experience the epitome of downtown living in this brand-new suite located in the highly coveted Garden District. Situated on the 41st floor, this corner suite offers an abundance of space and natural light through expansive windows. The sleek kitchen and spa-like bathrooms enhance the luxurious feel, ensuring your comfort and relaxation. Featuring three generously sized bedrooms and two bathrooms, this suite boasts an efficient layout perfect for families or investors alike. Every aspect exudes a carefully measured luxury, promising a serene and contented lifestyle. Enjoy access to ultra-chic amenities spanning 20,000 square feet of indoor and outdoor spaces designed to complement your lifestyle perfectly. Welcoming friends and family is effortless (id:43681)
房源概要
|
MLS® Number
|
C12144605 |
|
房源类型
|
民宅 |
|
社区名字
|
Church-Yonge Corridor |
|
Communication Type
|
High Speed Internet |
|
社区特征
|
Pet Restrictions |
|
总车位
|
1 |
详 情
|
浴室
|
2 |
|
地上卧房
|
3 |
|
总卧房
|
3 |
|
Age
|
New Building |
|
家电类
|
Garage Door Opener Remote(s), 烤箱 - Built-in, Range, Cooktop, 洗碗机, 烘干机, 微波炉, 烤箱, 洗衣机, 冰箱 |
|
空调
|
中央空调 |
|
外墙
|
混凝土 |
|
Flooring Type
|
Laminate |
|
供暖方式
|
天然气 |
|
供暖类型
|
压力热风 |
|
内部尺寸
|
800 - 899 Sqft |
|
类型
|
公寓 |
车 位
土地
房 间
| 楼 层 |
类 型 |
长 度 |
宽 度 |
面 积 |
|
Flat |
客厅 |
3.58 m |
5.49 m |
3.58 m x 5.49 m |
|
Flat |
餐厅 |
3.58 m |
5.49 m |
3.58 m x 5.49 m |
|
Flat |
厨房 |
3.58 m |
5.49 m |
3.58 m x 5.49 m |
|
Flat |
主卧 |
4.12 m |
2.9 m |
4.12 m x 2.9 m |
|
Flat |
第二卧房 |
2.67 m |
2.44 m |
2.67 m x 2.44 m |
|
Flat |
第三卧房 |
2.67 m |
3.35 m |
2.67 m x 3.35 m |
https://www.realtor.ca/real-estate/28304300/4107-82-dalhousie-street-toronto-church-yonge-corridor-church-yonge-corridor

































