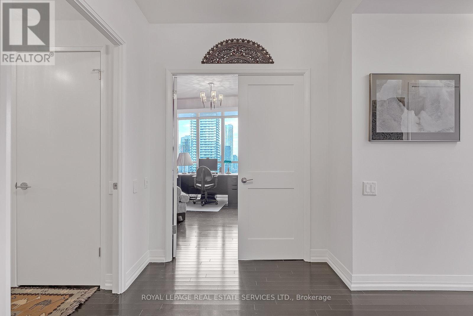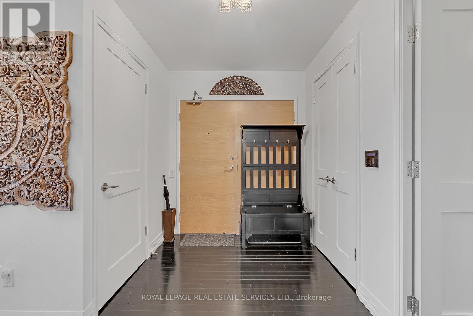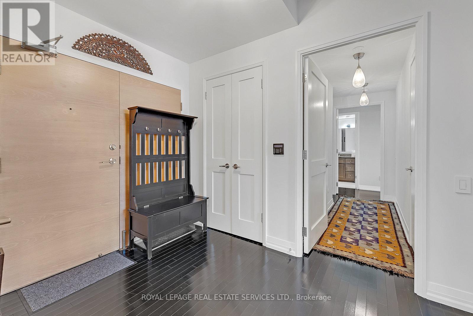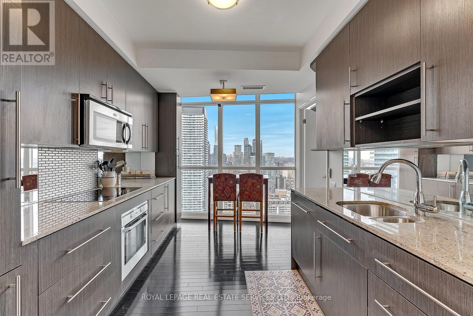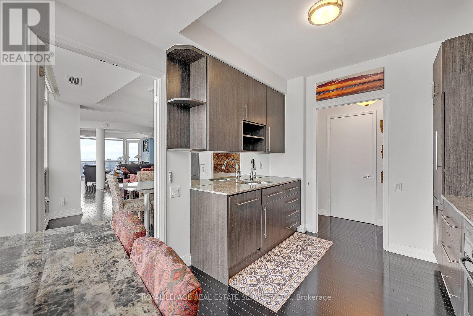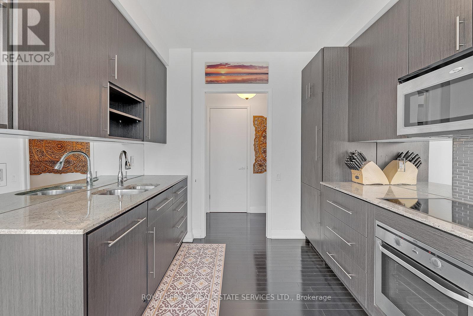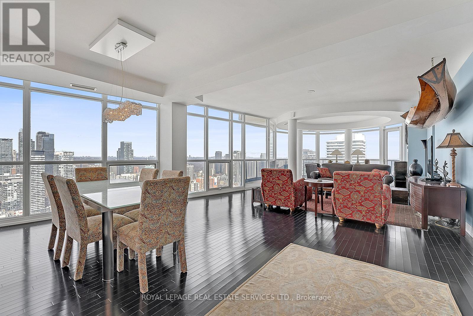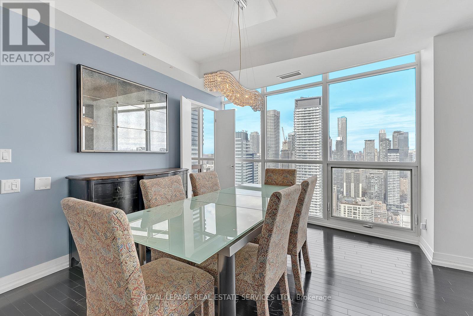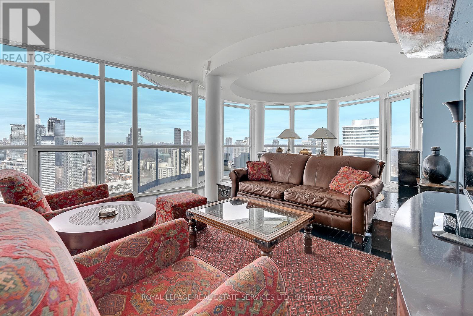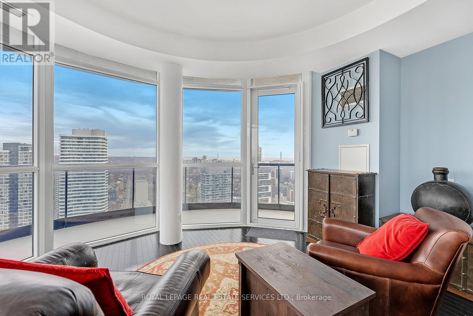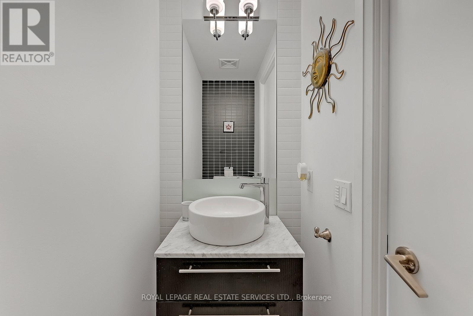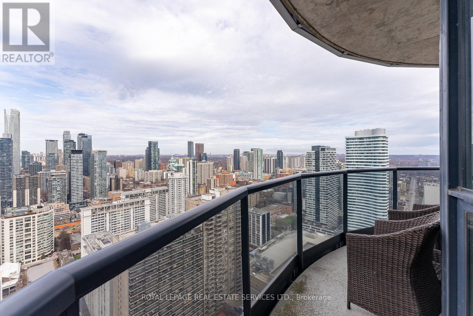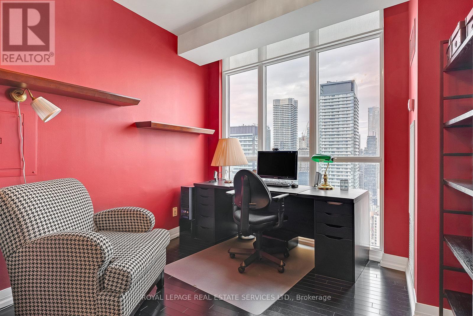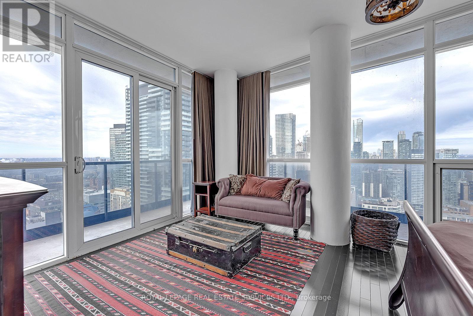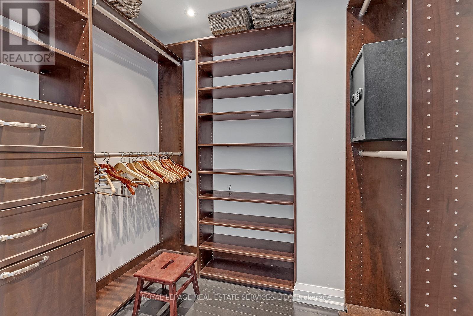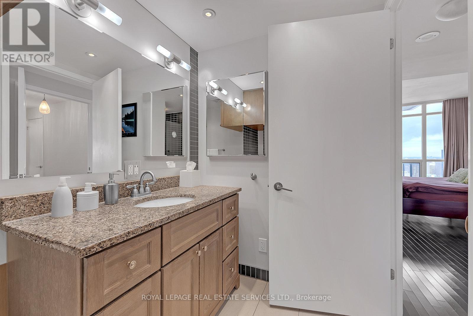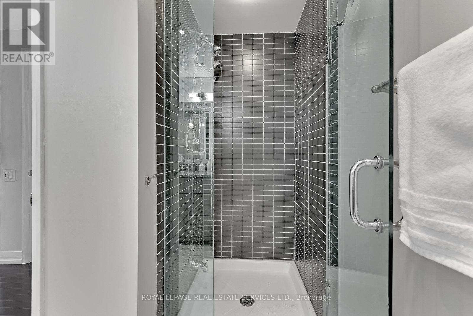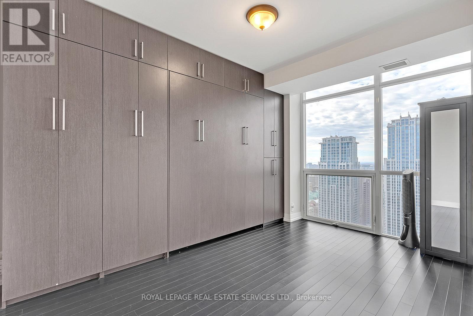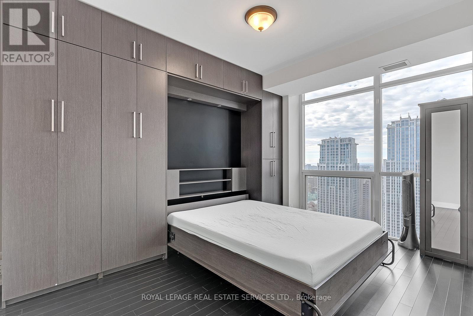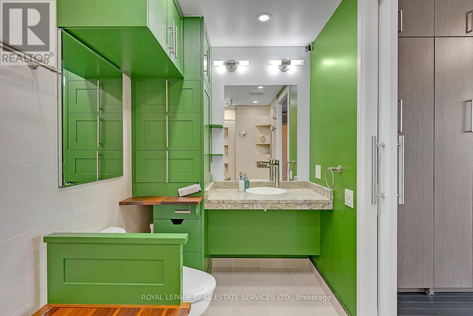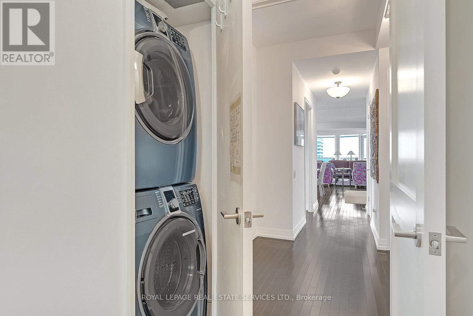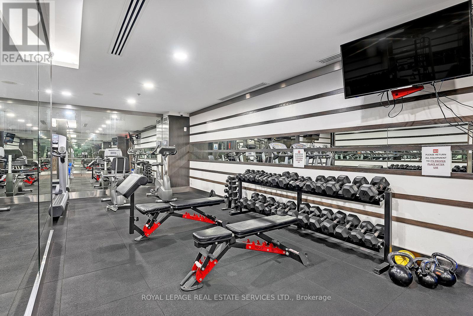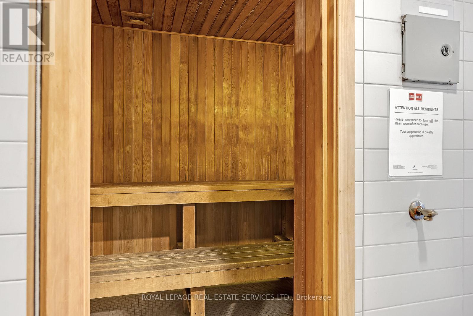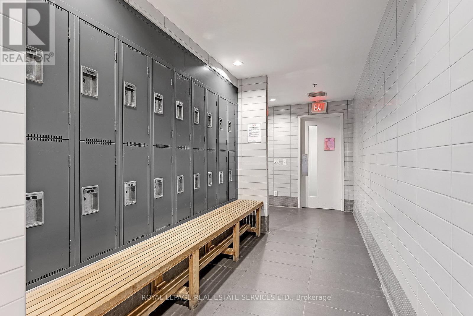3 卧室
3 浴室
1800 - 1999 sqft
地下游泳池
中央空调
风热取暖
$5,900 Monthly
*Stunning FULLY FURNISHED Corner Penthouse Suite at The Met* * Enjoy Breathtaking Views from the 41st Floor* *The Unit comes with 1847 Sq Ft of Luxurious Indoor Living Space* *Loaded with Upgrades* *Chefs Kitchen* *Floor-To-Ceiling Windows* *Hardwood Flooring* *2 Large Bedrooms with Ensuite Baths & Walk-In Closets!* *Large Office/ Library* *Grand Sized Living Room & Dining Room with Sweeping City Views* *The Living Room is 40 Feet Long!* *Amazing Sunsets* *Walk out to a Large Wrap Around Balcony* *Steps to TTC* *Trendy Yonge Street Shops, Cafe's & Restaurants* * The Met Offers Excellent Amenities Including An Indoor Pool, Gym & 24-Hour Concierge* * A Fantastic Opportunity to Live in a One Of A Kind Suite In The Heart Of The City* *Includes 1 Parking Space & Locker* Available July 15. (id:43681)
房源概要
|
MLS® Number
|
C12217619 |
|
房源类型
|
民宅 |
|
社区名字
|
Church-Yonge Corridor |
|
附近的便利设施
|
公共交通 |
|
社区特征
|
Pet Restrictions |
|
特征
|
阳台, In Suite Laundry |
|
总车位
|
1 |
|
泳池类型
|
地下游泳池 |
详 情
|
浴室
|
3 |
|
地上卧房
|
2 |
|
地下卧室
|
1 |
|
总卧房
|
3 |
|
公寓设施
|
Security/concierge, 健身房, Visitor Parking, Storage - Locker |
|
家电类
|
All, Blinds, Furniture |
|
空调
|
中央空调 |
|
外墙
|
混凝土 |
|
Flooring Type
|
Hardwood |
|
客人卫生间(不包含洗浴)
|
1 |
|
供暖方式
|
天然气 |
|
供暖类型
|
压力热风 |
|
内部尺寸
|
1800 - 1999 Sqft |
|
类型
|
公寓 |
车 位
土地
房 间
| 楼 层 |
类 型 |
长 度 |
宽 度 |
面 积 |
|
一楼 |
门厅 |
2.43 m |
3.36 m |
2.43 m x 3.36 m |
|
一楼 |
客厅 |
11.89 m |
5.18 m |
11.89 m x 5.18 m |
|
一楼 |
餐厅 |
11.89 m |
5.18 m |
11.89 m x 5.18 m |
|
一楼 |
厨房 |
3.66 m |
2.75 m |
3.66 m x 2.75 m |
|
一楼 |
主卧 |
5.18 m |
4.5 m |
5.18 m x 4.5 m |
|
一楼 |
第二卧房 |
3.96 m |
2.75 m |
3.96 m x 2.75 m |
|
一楼 |
衣帽间 |
3.65 m |
3.05 m |
3.65 m x 3.05 m |
https://www.realtor.ca/real-estate/28462173/4101-21-carlton-street-toronto-church-yonge-corridor-church-yonge-corridor



