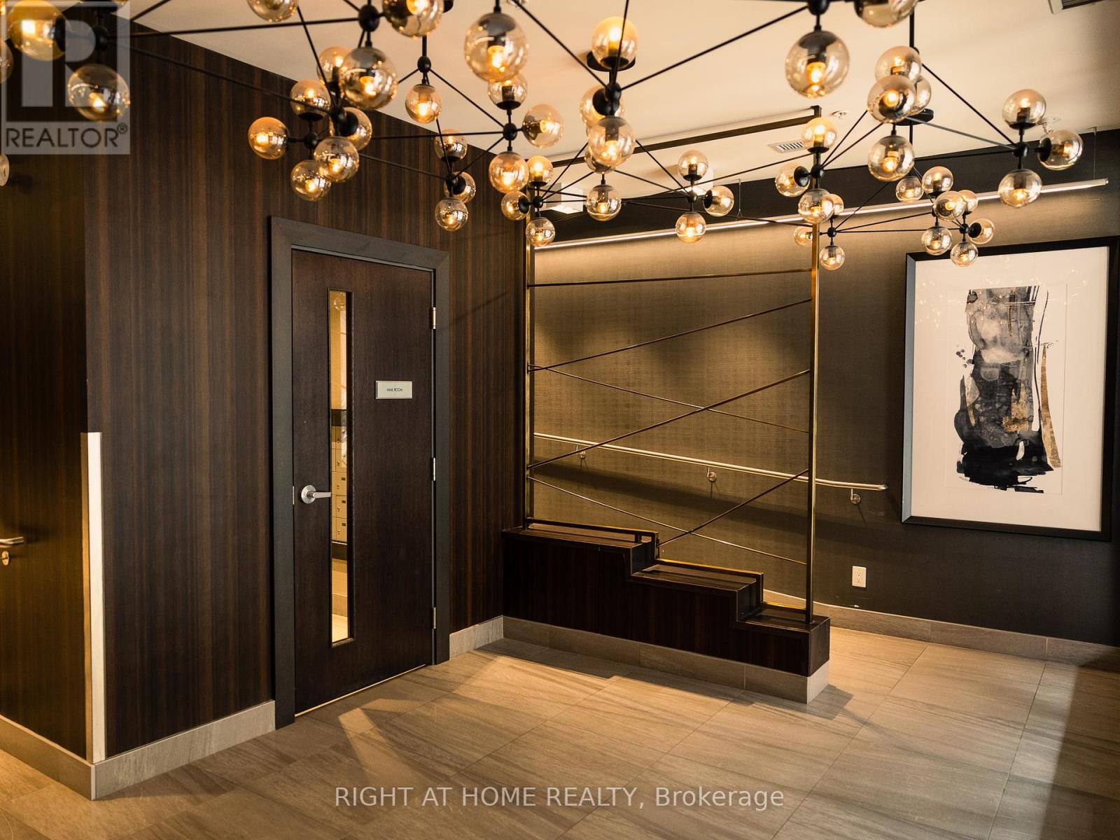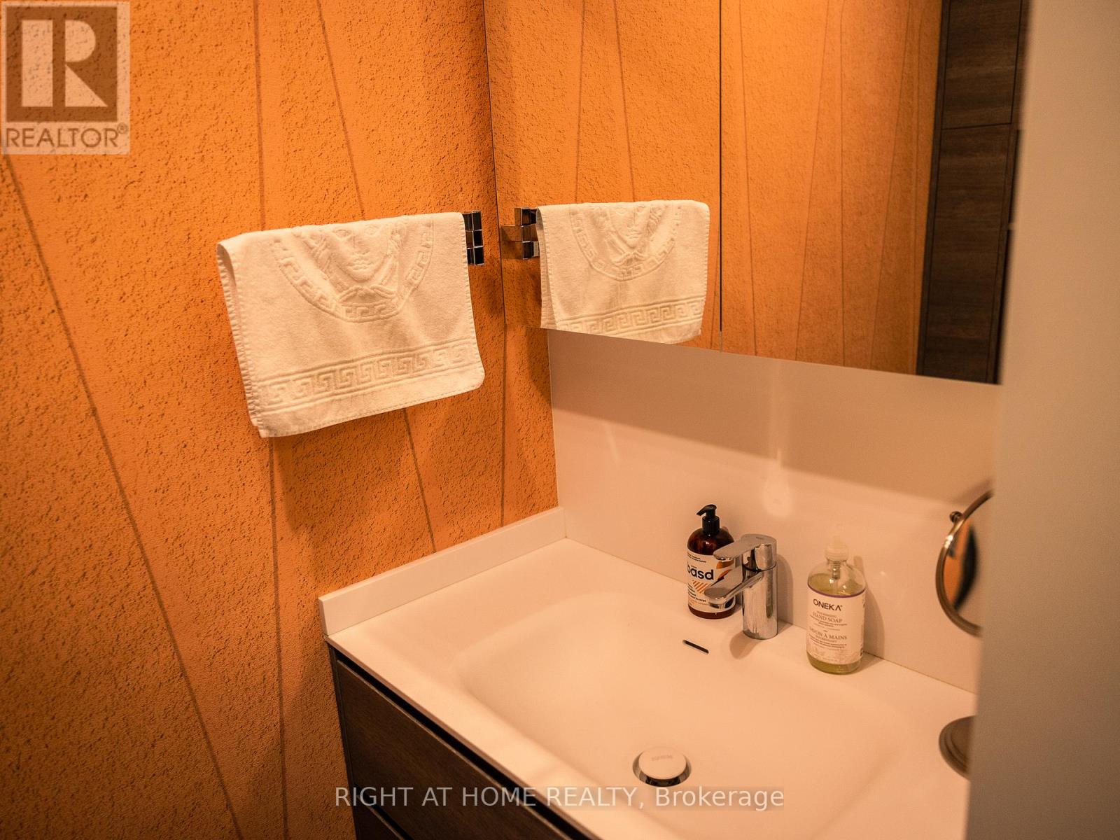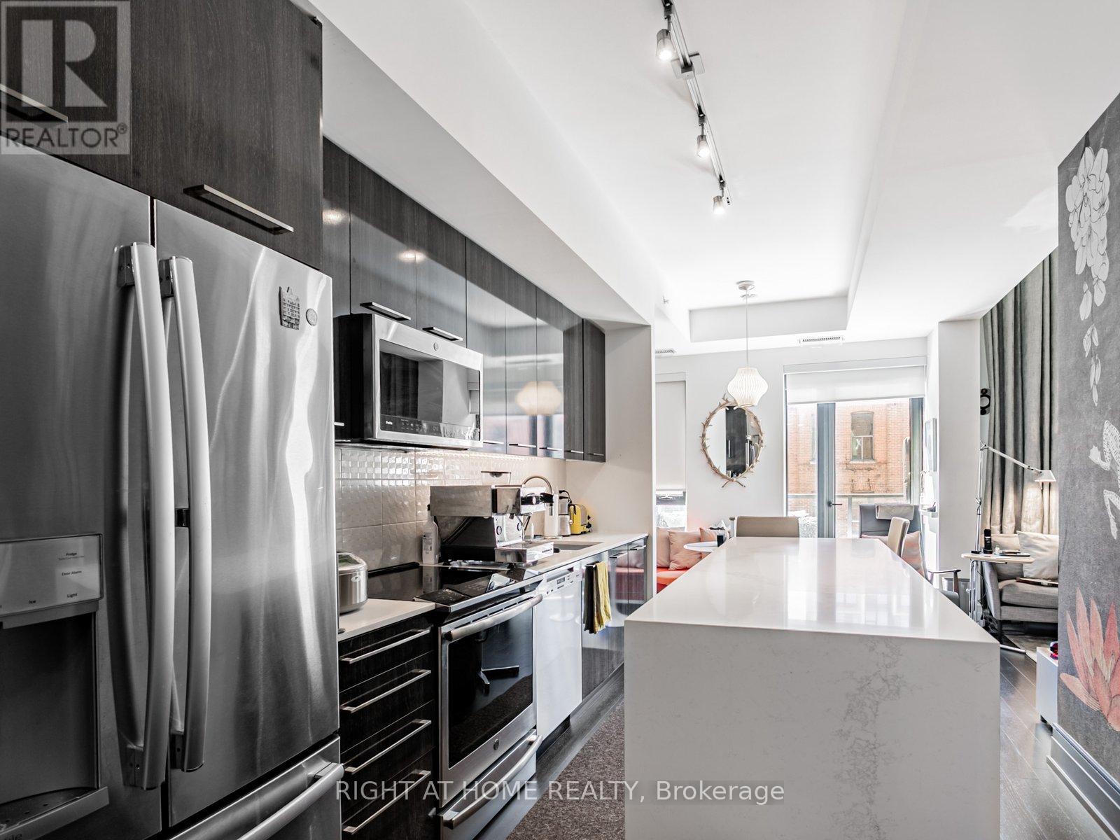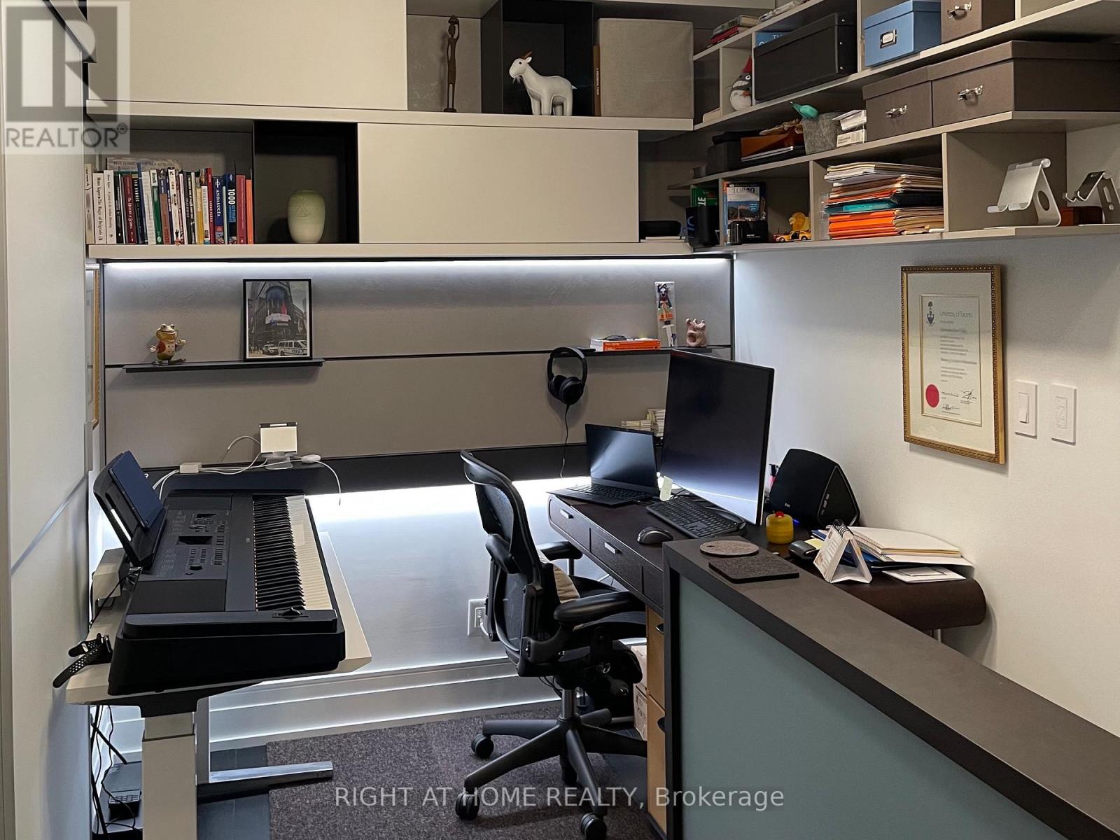2 卧室
2 浴室
1000 - 1199 sqft
中央空调
风热取暖
$1,259,000管理费,Heat, Common Area Maintenance, Insurance
$1,246.28 每月
This two storey, two bedroom, plus study nook, is an urbanites dream condo. Nestled on a quiet street in the vibrant King West Village this unit includes a terrace, parking, locker and ample storage. Step inside to discover a stunning modern kitchen featuring custom SCAVOLINI cabinetry, quartz counter tops, and a sleek island with an integrated Sub-Zero wine fridge, Miele dishwasher... The kitchen flows seamlessly into a sun-drenched dining and living area, framed by soaring south-facing windows that span both levels, filling the home with warm, natural light. Upstairs, the second level is a rare blend of style and intention. The primary suite boasts a walk-in closet, a sleek 3-piece ensuite with a frame-less glass shower, and a unique architectural window detail. The spacious second bedroom features a built-in workspace and a custom closet. Even the open study space includes custom SCAVOLINI built-ins, perfect for working from home or creative inspiration. With upgraded German Raumplus style sliding and bi-folding doors, custom closet organizers, and meticulous design throughout, this home flows with ease and sophistication. Enjoy your morning coffee on the private terrace or step outside to explore the best of Torontos Harbourfront, the Financial and Entertainment Districts, Rogers Centre, Scotiabank Arena, CN Tower, Billy Bishop Airport, and some of the city's top cafes, restaurants, and cultural gems. This is more than a condo it's an urban oasis waiting to be discovered. A peaceful, private chic refuge in a downtown location close to everything you need. (id:43681)
房源概要
|
MLS® Number
|
C12187707 |
|
房源类型
|
民宅 |
|
社区名字
|
Niagara |
|
社区特征
|
Pet Restrictions |
|
特征
|
Elevator, 无地毯 |
|
总车位
|
1 |
详 情
|
浴室
|
2 |
|
地上卧房
|
2 |
|
总卧房
|
2 |
|
公寓设施
|
宴会厅, Visitor Parking, Storage - Locker |
|
家电类
|
洗碗机, 烘干机, 微波炉, Range, 洗衣机, 窗帘, 冰箱 |
|
空调
|
中央空调 |
|
外墙
|
砖 |
|
Flooring Type
|
Hardwood |
|
客人卫生间(不包含洗浴)
|
1 |
|
供暖方式
|
天然气 |
|
供暖类型
|
压力热风 |
|
储存空间
|
2 |
|
内部尺寸
|
1000 - 1199 Sqft |
|
类型
|
公寓 |
车 位
土地
房 间
| 楼 层 |
类 型 |
长 度 |
宽 度 |
面 积 |
|
一楼 |
客厅 |
3.48 m |
2.74 m |
3.48 m x 2.74 m |
|
一楼 |
餐厅 |
2.06 m |
4.06 m |
2.06 m x 4.06 m |
|
一楼 |
厨房 |
4.27 m |
2.84 m |
4.27 m x 2.84 m |
|
Upper Level |
Study |
2.13 m |
2.18 m |
2.13 m x 2.18 m |
|
Upper Level |
主卧 |
3.05 m |
4.42 m |
3.05 m x 4.42 m |
|
Upper Level |
卧室 |
3.05 m |
4.27 m |
3.05 m x 4.27 m |
https://www.realtor.ca/real-estate/28398643/410-90-niagara-street-toronto-niagara-niagara
























