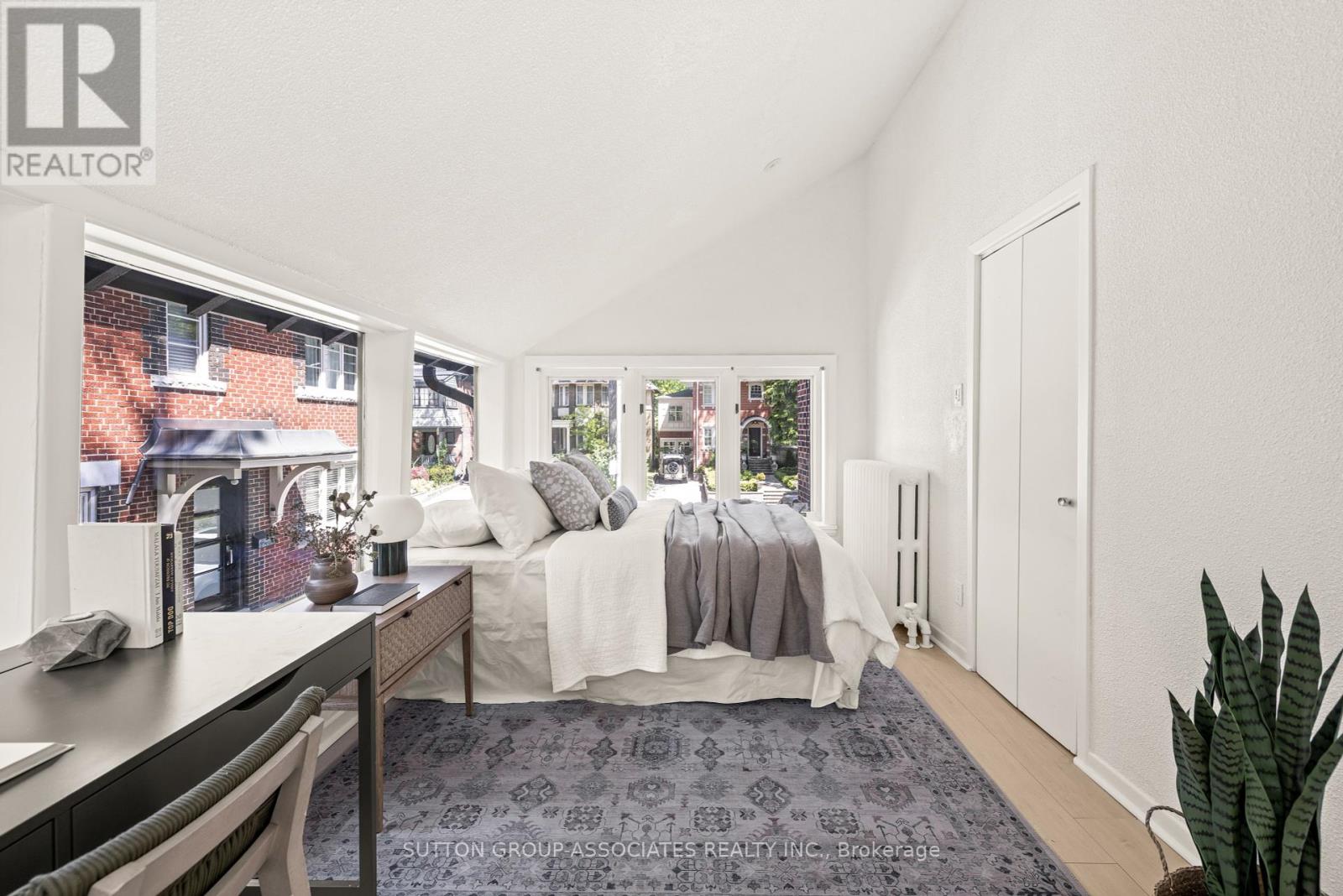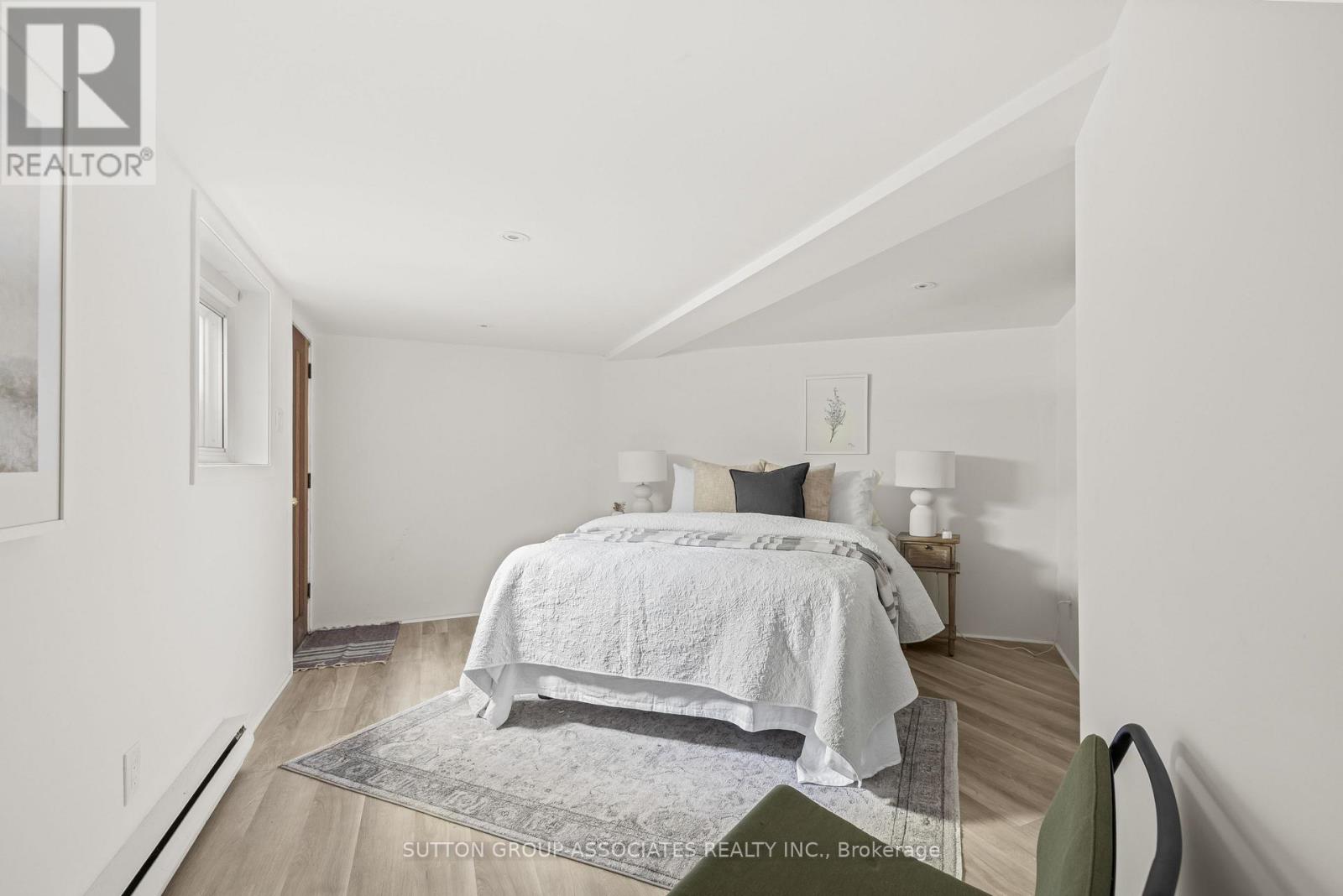4 卧室
3 浴室
1500 - 2000 sqft
Hot Water Radiator Heat
$1,790,000
Prime Casa Loma detached home. Rare south exposure. Awash with light. Bright four bedroom + main floor family room. Set on a 38' front lot. Desirable Casa Loma location. Demand block, very low turnover street. Sprawling living and dining rooms. Perfect for entertaining your guests. Kitchen opens to dream family room, soaring ceilings. Walkout to deck. Four spacious bedrooms. Primary bedroom with full ensuite bathroom. Basement with separate entrance, bedroom, ensuite bathroom + storage. Landscaped front and back gardens. Private drive and attached garage. Fabulous location. Near highly desirable private & public schools, parks & community centre. Walk to St. Clair W. subway, supermarket & TTC. Minutes to Wychwood barns and best of St. Clair W. restaurants & cafes. (id:43681)
房源概要
|
MLS® Number
|
C12179428 |
|
房源类型
|
民宅 |
|
社区名字
|
Casa Loma |
|
总车位
|
3 |
详 情
|
浴室
|
3 |
|
地上卧房
|
4 |
|
总卧房
|
4 |
|
家电类
|
洗碗机, 烘干机, 炉子, 洗衣机, 窗帘, 冰箱 |
|
地下室功能
|
Separate Entrance |
|
地下室类型
|
N/a |
|
施工种类
|
独立屋 |
|
外墙
|
砖 |
|
Flooring Type
|
Hardwood, Tile |
|
地基类型
|
石 |
|
客人卫生间(不包含洗浴)
|
1 |
|
供暖方式
|
天然气 |
|
供暖类型
|
Hot Water Radiator Heat |
|
储存空间
|
2 |
|
内部尺寸
|
1500 - 2000 Sqft |
|
类型
|
独立屋 |
|
设备间
|
市政供水 |
车 位
土地
|
英亩数
|
无 |
|
污水道
|
Sanitary Sewer |
|
土地深度
|
103 Ft ,6 In |
|
土地宽度
|
38 Ft |
|
不规则大小
|
38 X 103.5 Ft |
房 间
| 楼 层 |
类 型 |
长 度 |
宽 度 |
面 积 |
|
二楼 |
主卧 |
3.71 m |
3.05 m |
3.71 m x 3.05 m |
|
二楼 |
卧室 |
4.39 m |
3.25 m |
4.39 m x 3.25 m |
|
二楼 |
卧室 |
3.96 m |
2.79 m |
3.96 m x 2.79 m |
|
二楼 |
卧室 |
4.93 m |
2.74 m |
4.93 m x 2.74 m |
|
二楼 |
浴室 |
2.36 m |
1.52 m |
2.36 m x 1.52 m |
|
Lower Level |
卧室 |
5.26 m |
4.14 m |
5.26 m x 4.14 m |
|
Lower Level |
洗衣房 |
3.86 m |
3.81 m |
3.86 m x 3.81 m |
|
一楼 |
门厅 |
4.17 m |
2.06 m |
4.17 m x 2.06 m |
|
一楼 |
客厅 |
5.49 m |
4.27 m |
5.49 m x 4.27 m |
|
一楼 |
餐厅 |
3.96 m |
3.66 m |
3.96 m x 3.66 m |
|
一楼 |
厨房 |
3.66 m |
2.36 m |
3.66 m x 2.36 m |
|
一楼 |
家庭房 |
6.02 m |
5.64 m |
6.02 m x 5.64 m |
https://www.realtor.ca/real-estate/28380001/41-nina-street-toronto-casa-loma-casa-loma
































