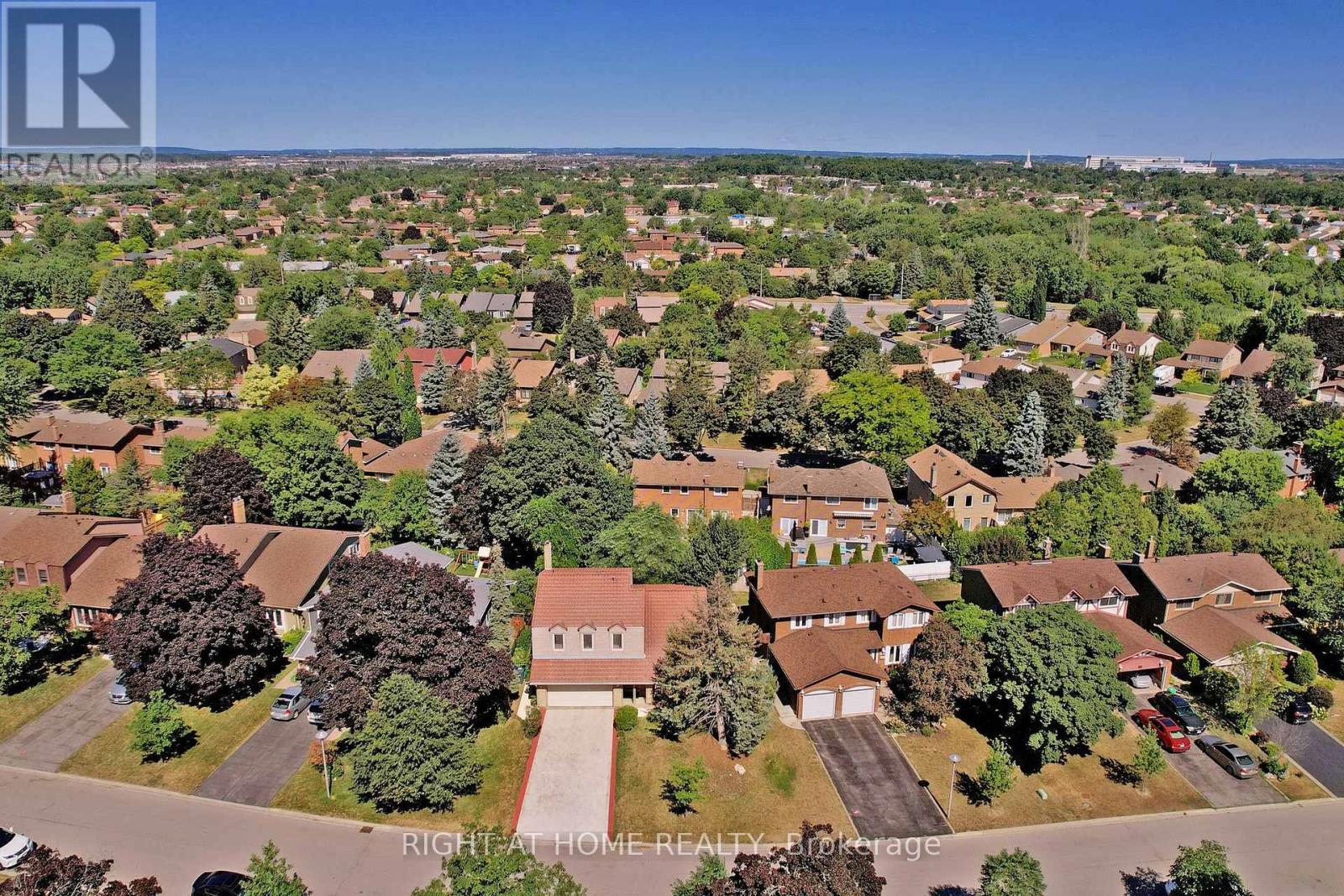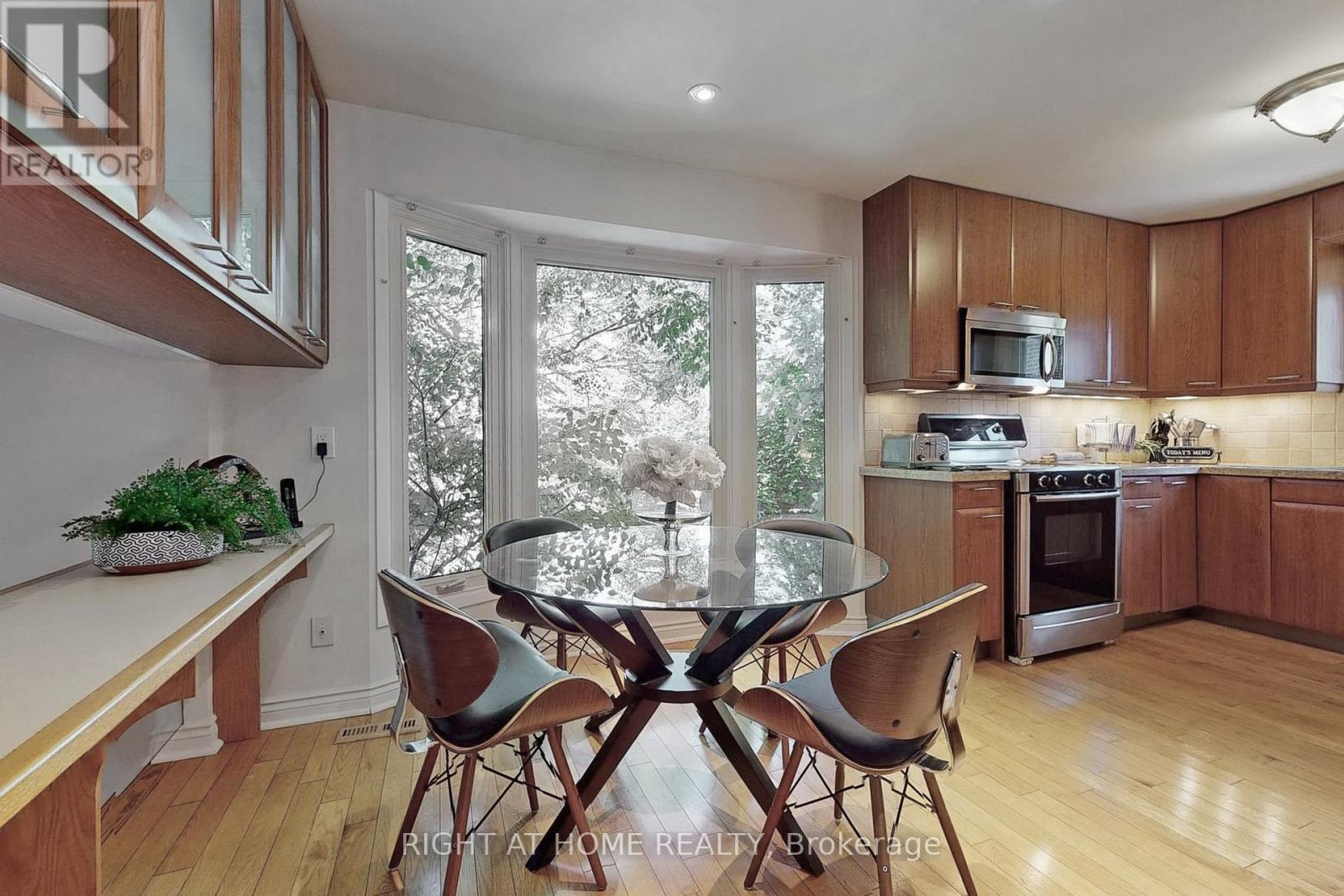5 卧室
4 浴室
2000 - 2500 sqft
壁炉
中央空调
风热取暖
$998,000
Highly Sought After "M" Section Home W/ Lots Upgrades.65' Frontage Land. 4+1 Bdrms w/ 4 Washrooms. ******New Professional finished Basement w/ Sep. Entrance, Kitchen and Bathroom, Sep. Laundry in Basement******.Concrete Driveway W/ Epoxy Floor Coating, Park 6 Cars Without Sidewalk. Metal Roof W/ 50 Years Warranty. Professionally Designed Backyard W/ Pergolas, Maintenance Free Deck, Gas Bbq Connection Plus Walk-Out From Family Room & Rec. Room. Renovated Kitchen W/ Granite Countertop & Premium Appliances. Save On Gas Costs With Tankless Water Heater(2021). Fireplace In Family Room w/ Wood Access Chute From the Laundry Room. Sep. Dining Room Overlooking Living Room W/ Cathedral Ceiling. Hardwood Floor On Main Floor & Upper Level. Convenient Laundry Chute From Upper Floor To Mud Room. Primary Bedroom W/ Pot lights & Walk-In Closet (Easily Change It Back To 4th Bedroom). Primary Bedroom Bathroom Upgraded 5-Piece Ensuite W/ Marble Countertop, Jacuzzi bathtub, Heated Floor& Organizer. Crescent Hill Park Just Cross Street. Min. To Hwy 410 & Shopping Mall, Walking Distance To William Pkwy Ps,Judith Nyman Ss & Terry Miller Rec Centre. (id:43681)
Open House
现在这个房屋大家可以去Open House参观了!
开始于:
2:00 pm
结束于:
4:00 pm
房源概要
|
MLS® Number
|
W12152184 |
|
房源类型
|
民宅 |
|
社区名字
|
Central Park |
|
特征
|
Paved Yard, 亲戚套间 |
|
总车位
|
8 |
|
结构
|
Deck |
详 情
|
浴室
|
4 |
|
地上卧房
|
4 |
|
地下卧室
|
1 |
|
总卧房
|
5 |
|
公寓设施
|
Fireplace(s) |
|
家电类
|
Water Heater, Central Vacuum, Water Heater - Tankless, 烘干机, Freezer, 洗衣机, 窗帘 |
|
地下室进展
|
已装修 |
|
地下室功能
|
Separate Entrance |
|
地下室类型
|
N/a (finished) |
|
施工种类
|
独立屋 |
|
空调
|
中央空调 |
|
外墙
|
砖, 乙烯基壁板 |
|
壁炉
|
有 |
|
Flooring Type
|
Hardwood, Laminate, Carpeted |
|
地基类型
|
混凝土浇筑 |
|
客人卫生间(不包含洗浴)
|
1 |
|
供暖方式
|
天然气 |
|
供暖类型
|
压力热风 |
|
储存空间
|
2 |
|
内部尺寸
|
2000 - 2500 Sqft |
|
类型
|
独立屋 |
|
设备间
|
市政供水 |
车 位
土地
|
英亩数
|
无 |
|
污水道
|
Sanitary Sewer |
|
土地深度
|
114 Ft ,2 In |
|
土地宽度
|
65 Ft ,2 In |
|
不规则大小
|
65.2 X 114.2 Ft |
房 间
| 楼 层 |
类 型 |
长 度 |
宽 度 |
面 积 |
|
二楼 |
主卧 |
4.39 m |
3.91 m |
4.39 m x 3.91 m |
|
二楼 |
第二卧房 |
3.4 m |
3.05 m |
3.4 m x 3.05 m |
|
二楼 |
第三卧房 |
3.4 m |
3.05 m |
3.4 m x 3.05 m |
|
二楼 |
Bedroom 4 |
2.75 m |
2.75 m |
2.75 m x 2.75 m |
|
地下室 |
厨房 |
|
|
Measurements not available |
|
地下室 |
Bedroom 5 |
|
|
Measurements not available |
|
Lower Level |
娱乐,游戏房 |
5.92 m |
4.37 m |
5.92 m x 4.37 m |
|
一楼 |
客厅 |
4.85 m |
4.85 m |
4.85 m x 4.85 m |
|
一楼 |
家庭房 |
6.1 m |
3.3 m |
6.1 m x 3.3 m |
|
In Between |
厨房 |
5.6 m |
3.43 m |
5.6 m x 3.43 m |
|
In Between |
餐厅 |
4.83 m |
3.05 m |
4.83 m x 3.05 m |
https://www.realtor.ca/real-estate/28320700/41-mansfield-street-brampton-central-park-central-park



















































