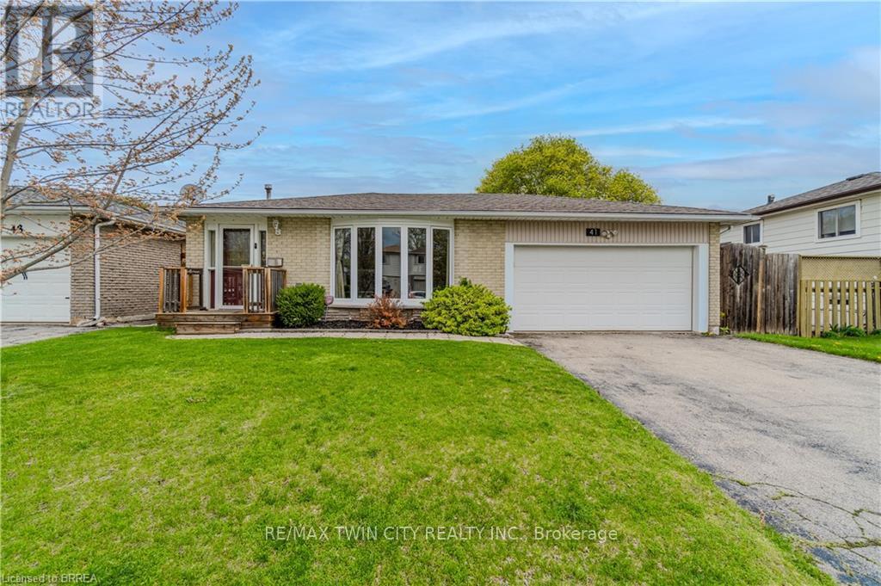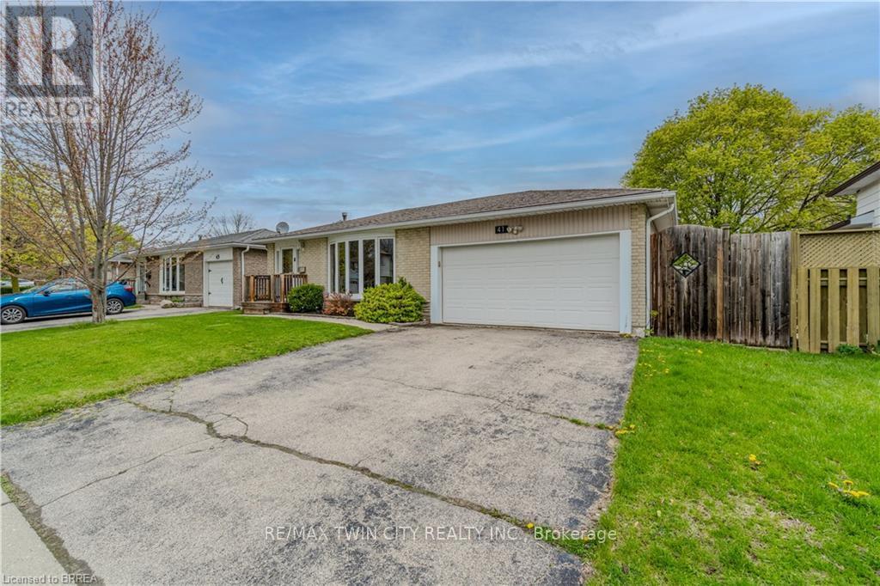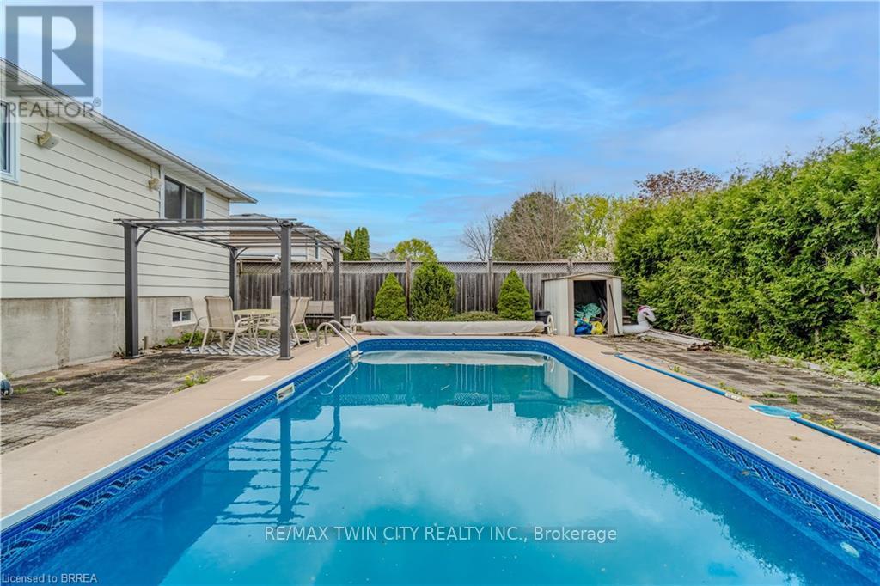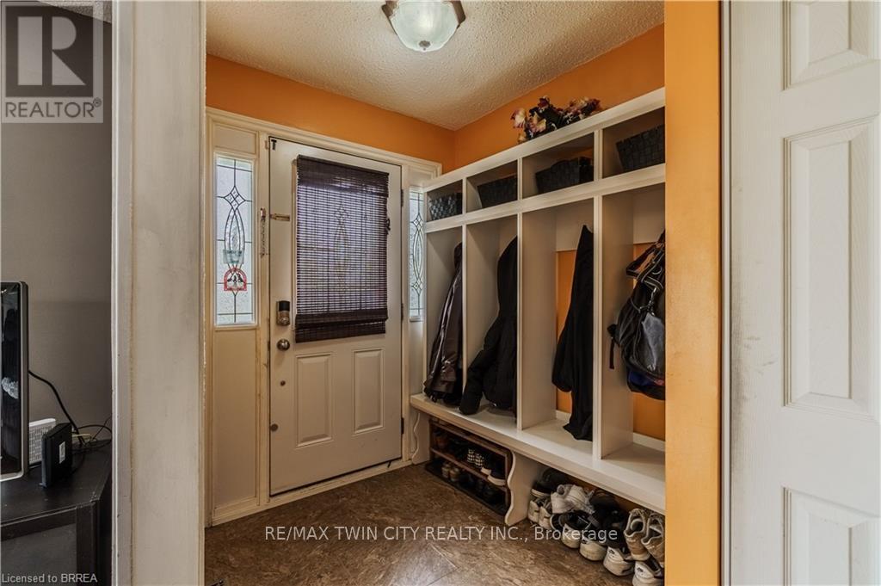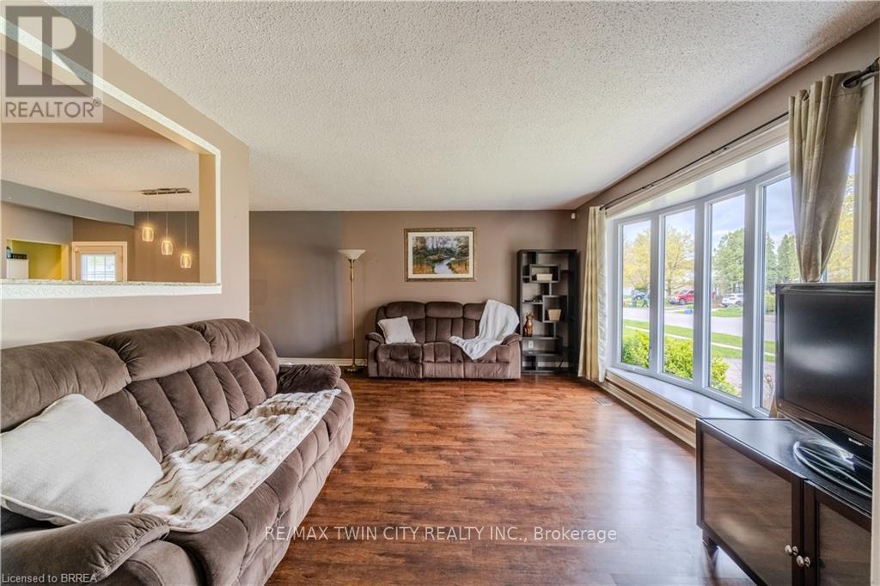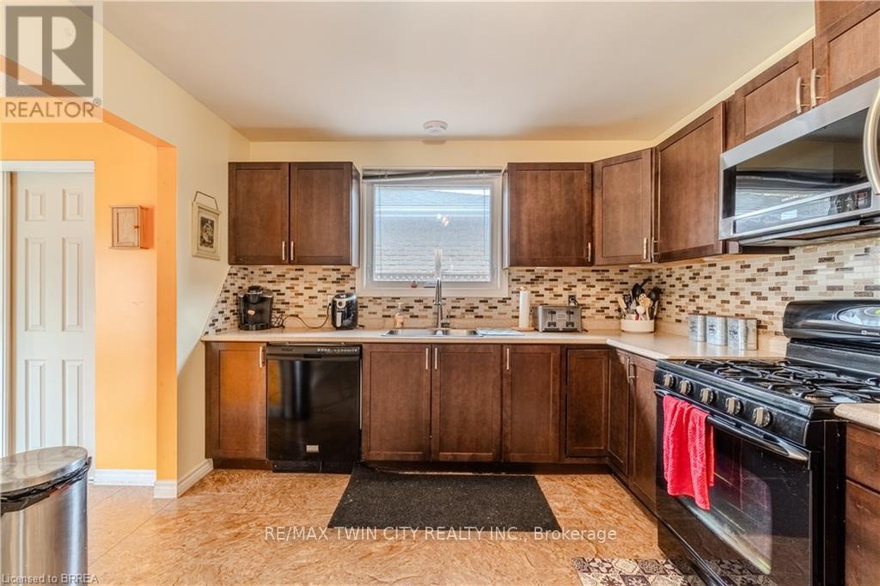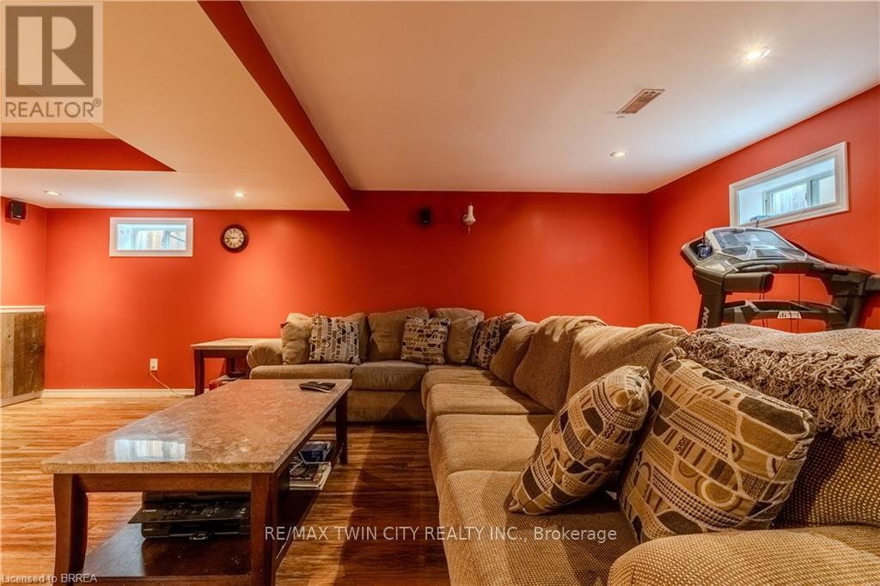3 卧室
2 浴室
700 - 1100 sqft
Inground Pool
中央空调
风热取暖
$599,900
This deceptively spacious 4-level backsplit is much larger than it appears perfect for summer living in Paris desirable North End! Welcome to this charming 3-bedroom, 2-bathroom home that blends comfort, convenience, and outdoor fun. Nestled in a sought-after family-friendly neighborhood, this North End gem features a fully finished rec room offering ample space for relaxing, entertaining, or family movie nights.Step outside to a fully fenced backyard complete with a heated inground pool and plenty of additional room for kids and pets to playideal for making the most of warm summer days.Located within walking distance to North Ward School, Holy Family, and Paris District High School, its a fantastic choice for growing families. Whether you're hosting weekend pool parties, unwinding by the water in the evening, or strolling through the welcoming neighborhood, this spacious home could be the perfect fit for your familys next chapter. (id:43681)
房源概要
|
MLS® Number
|
X12129777 |
|
房源类型
|
民宅 |
|
社区名字
|
Paris |
|
附近的便利设施
|
学校, 公园 |
|
社区特征
|
School Bus |
|
设备类型
|
热水器 |
|
总车位
|
4 |
|
泳池类型
|
Inground Pool |
|
租赁设备类型
|
热水器 |
|
结构
|
棚 |
详 情
|
浴室
|
2 |
|
地上卧房
|
3 |
|
总卧房
|
3 |
|
Age
|
31 To 50 Years |
|
家电类
|
Water Softener, Garage Door Opener Remote(s), 洗碗机, 烘干机, 微波炉, 炉子, 洗衣机, 冰箱 |
|
地下室进展
|
已装修 |
|
地下室类型
|
全完工 |
|
施工种类
|
独立屋 |
|
Construction Style Split Level
|
Backsplit |
|
空调
|
中央空调 |
|
外墙
|
铝壁板, 砖 |
|
地基类型
|
混凝土浇筑 |
|
供暖方式
|
天然气 |
|
供暖类型
|
压力热风 |
|
内部尺寸
|
700 - 1100 Sqft |
|
类型
|
独立屋 |
|
设备间
|
市政供水 |
车 位
土地
|
英亩数
|
无 |
|
围栏类型
|
Fully Fenced |
|
土地便利设施
|
学校, 公园 |
|
污水道
|
Sanitary Sewer |
|
土地宽度
|
50 Ft |
|
不规则大小
|
50 Ft |
房 间
| 楼 层 |
类 型 |
长 度 |
宽 度 |
面 积 |
|
二楼 |
主卧 |
3.91 m |
3.35 m |
3.91 m x 3.35 m |
|
二楼 |
第二卧房 |
3.25 m |
2.67 m |
3.25 m x 2.67 m |
|
二楼 |
第三卧房 |
3.38 m |
3.02 m |
3.38 m x 3.02 m |
|
二楼 |
浴室 |
2.06 m |
2.08 m |
2.06 m x 2.08 m |
|
地下室 |
起居室 |
5.46 m |
3.23 m |
5.46 m x 3.23 m |
|
地下室 |
Office |
3.68 m |
2.82 m |
3.68 m x 2.82 m |
|
Lower Level |
娱乐,游戏房 |
6.35 m |
5.16 m |
6.35 m x 5.16 m |
|
Lower Level |
浴室 |
3.07 m |
1.68 m |
3.07 m x 1.68 m |
|
一楼 |
客厅 |
5.26 m |
5.26 m |
5.26 m x 5.26 m |
|
一楼 |
餐厅 |
4.42 m |
2.72 m |
4.42 m x 2.72 m |
|
一楼 |
厨房 |
3.25 m |
4.44 m |
3.25 m x 4.44 m |
https://www.realtor.ca/real-estate/28272609/41-forest-drive-brant-paris-paris


