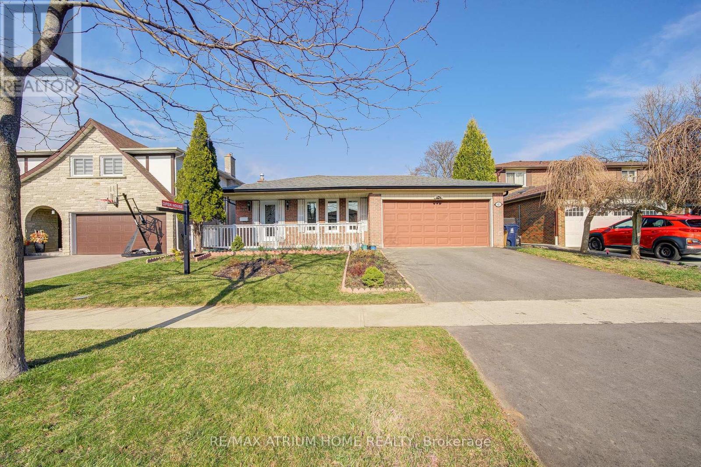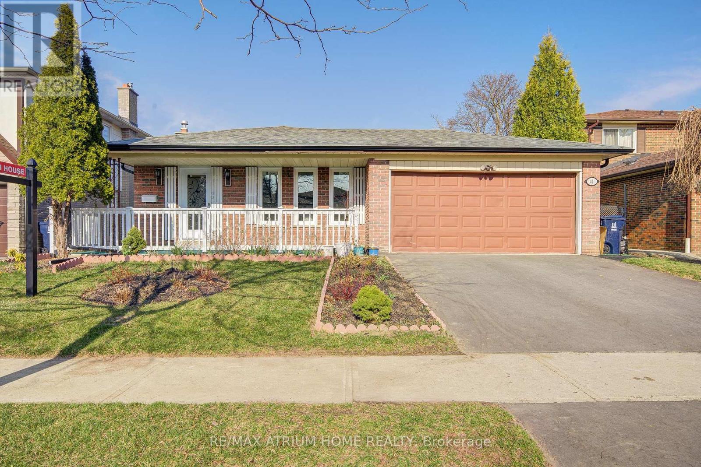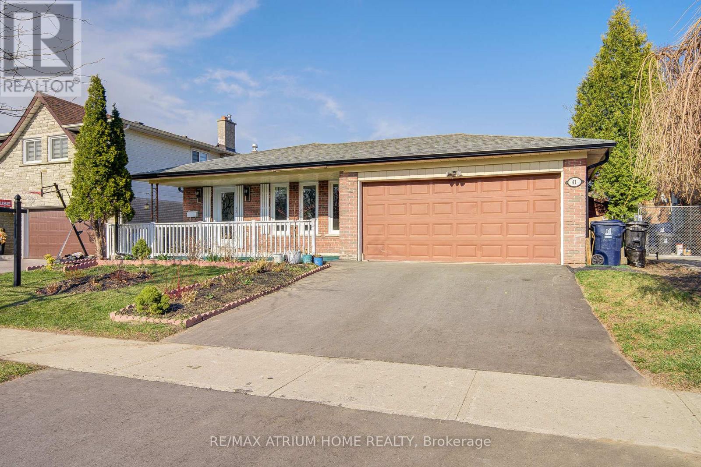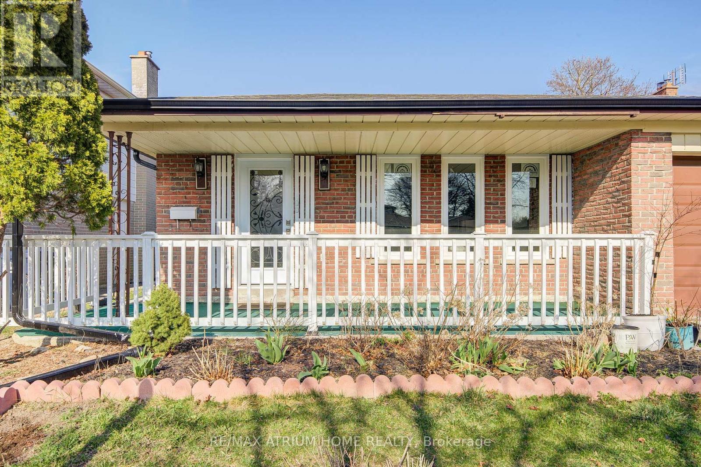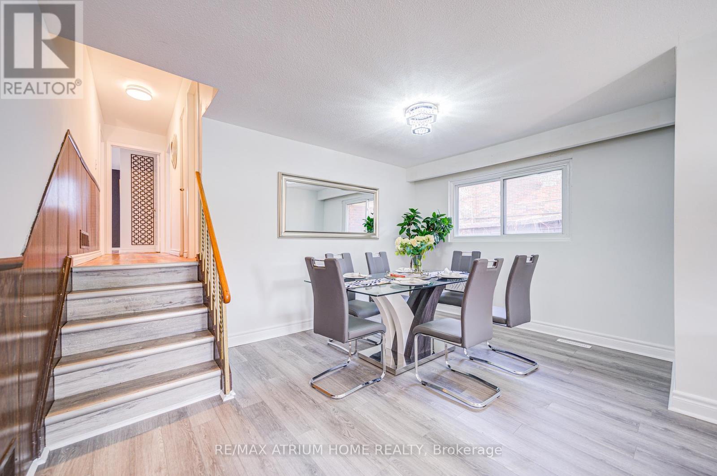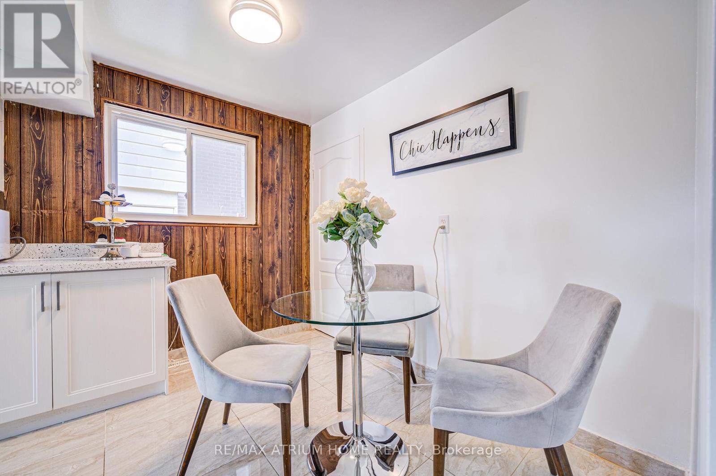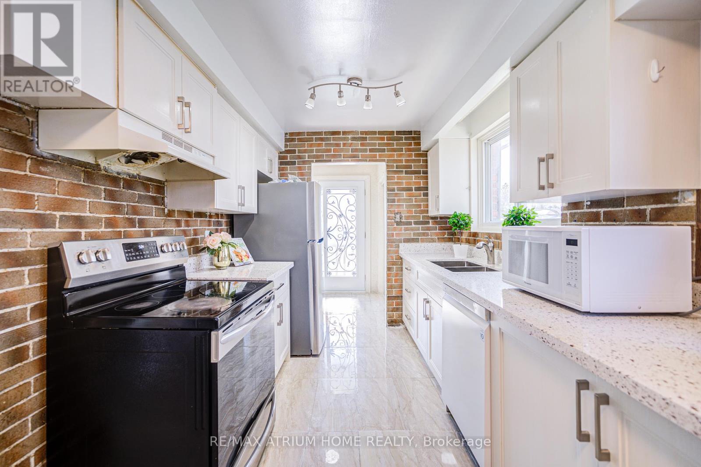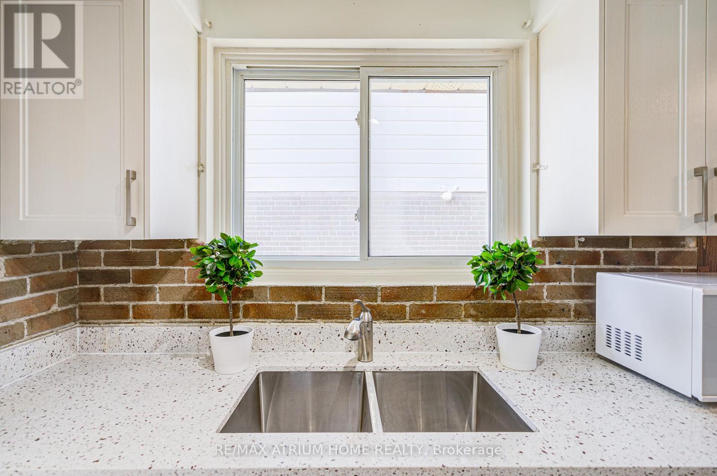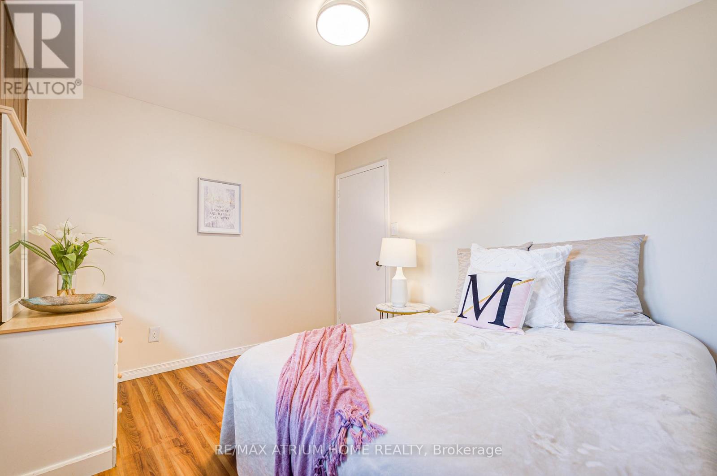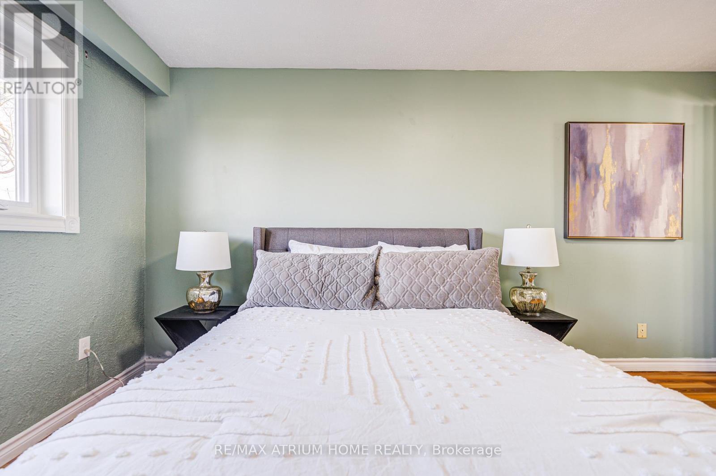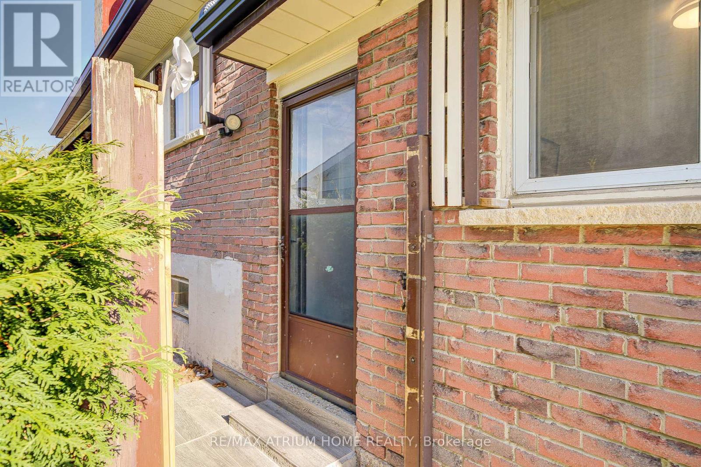6 卧室
4 浴室
1100 - 1500 sqft
壁炉
中央空调
风热取暖
$1,289,000
Welcome to 41 Davisbrook Boulevarda beautifully renovated backsplit on a spacious 50 x 110 ft lot in a desirable, family-friendly neighborhood. This versatile home features 3 bedrooms and 2 washrooms on the main level, plus an additional 3 bedrooms and 2 washrooms in the finished basement with a separate entrance, offering excellent potential for rental income or multi-generational living. Enjoy nearby shopping, dining, and convenient access to transit and Hwy 401, with green spaces like Stephen Leacock Park and Tam OShanter Park just minutes away perfect for outdoor activities and an active lifestyle. (id:43681)
房源概要
|
MLS® Number
|
E12139026 |
|
房源类型
|
民宅 |
|
社区名字
|
Tam O'Shanter-Sullivan |
|
总车位
|
4 |
详 情
|
浴室
|
4 |
|
地上卧房
|
3 |
|
地下卧室
|
3 |
|
总卧房
|
6 |
|
家电类
|
窗帘 |
|
地下室进展
|
已装修 |
|
地下室功能
|
Separate Entrance |
|
地下室类型
|
N/a (finished) |
|
施工种类
|
独立屋 |
|
Construction Style Split Level
|
Backsplit |
|
空调
|
中央空调 |
|
外墙
|
砖 |
|
壁炉
|
有 |
|
地基类型
|
Unknown |
|
客人卫生间(不包含洗浴)
|
1 |
|
供暖方式
|
天然气 |
|
供暖类型
|
压力热风 |
|
内部尺寸
|
1100 - 1500 Sqft |
|
类型
|
独立屋 |
|
设备间
|
市政供水 |
车 位
土地
|
英亩数
|
无 |
|
污水道
|
Sanitary Sewer |
|
土地深度
|
110 Ft |
|
土地宽度
|
50 Ft |
|
不规则大小
|
50 X 110 Ft |
房 间
| 楼 层 |
类 型 |
长 度 |
宽 度 |
面 积 |
|
Lower Level |
家庭房 |
7.55 m |
3.9 m |
7.55 m x 3.9 m |
|
Lower Level |
娱乐,游戏房 |
7.55 m |
3.6 m |
7.55 m x 3.6 m |
|
Lower Level |
设备间 |
7.8 m |
7.5 m |
7.8 m x 7.5 m |
|
一楼 |
客厅 |
4.8 m |
4.4 m |
4.8 m x 4.4 m |
|
一楼 |
餐厅 |
4.4 m |
3.05 m |
4.4 m x 3.05 m |
|
一楼 |
厨房 |
4.85 m |
3 m |
4.85 m x 3 m |
|
Upper Level |
主卧 |
4.9 m |
3.25 m |
4.9 m x 3.25 m |
|
Upper Level |
第二卧房 |
4.1 m |
3.8 m |
4.1 m x 3.8 m |
|
Upper Level |
第三卧房 |
3.65 m |
2.95 m |
3.65 m x 2.95 m |
https://www.realtor.ca/real-estate/28292515/41-davisbrook-boulevard-toronto-tam-oshanter-sullivan-tam-oshanter-sullivan


