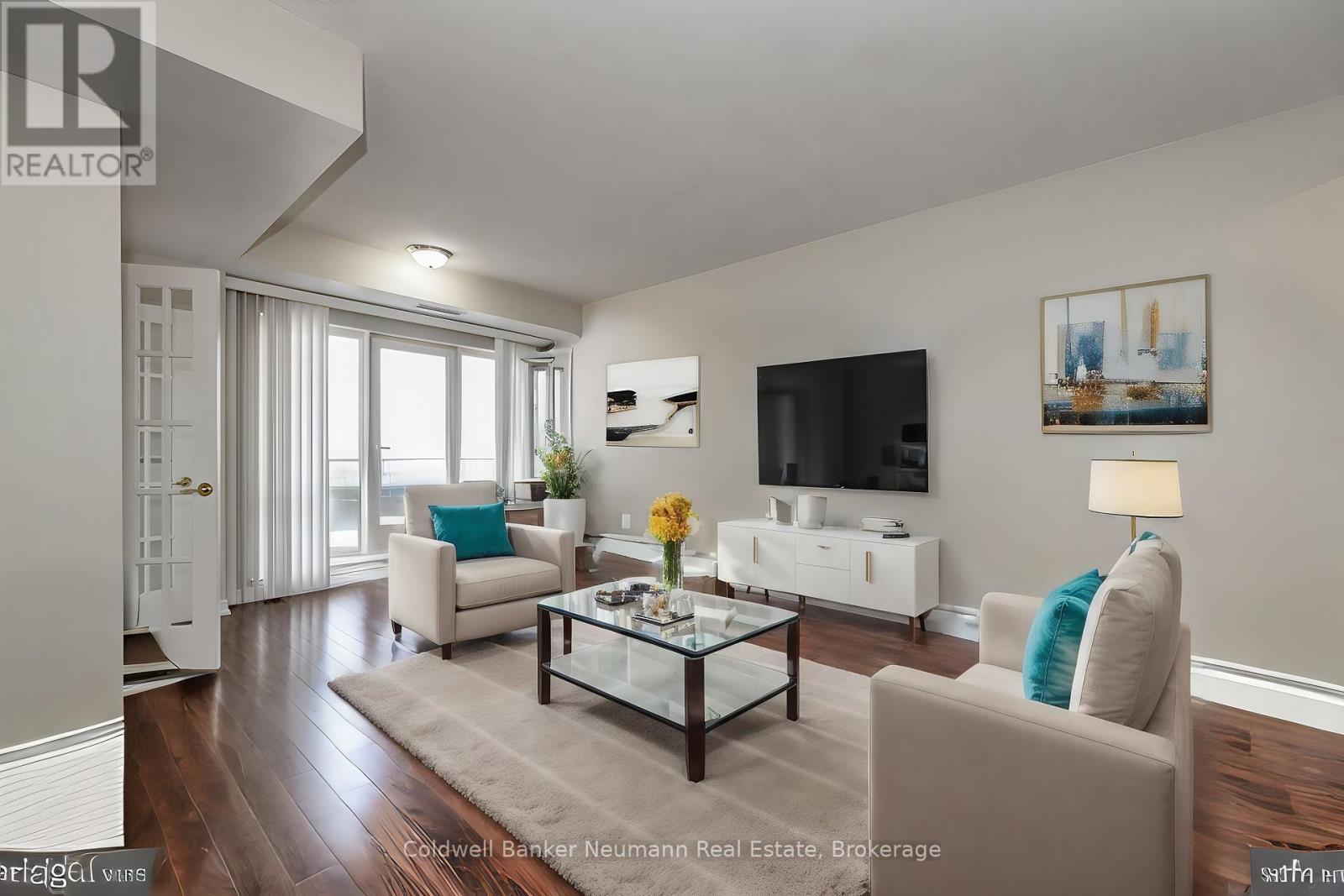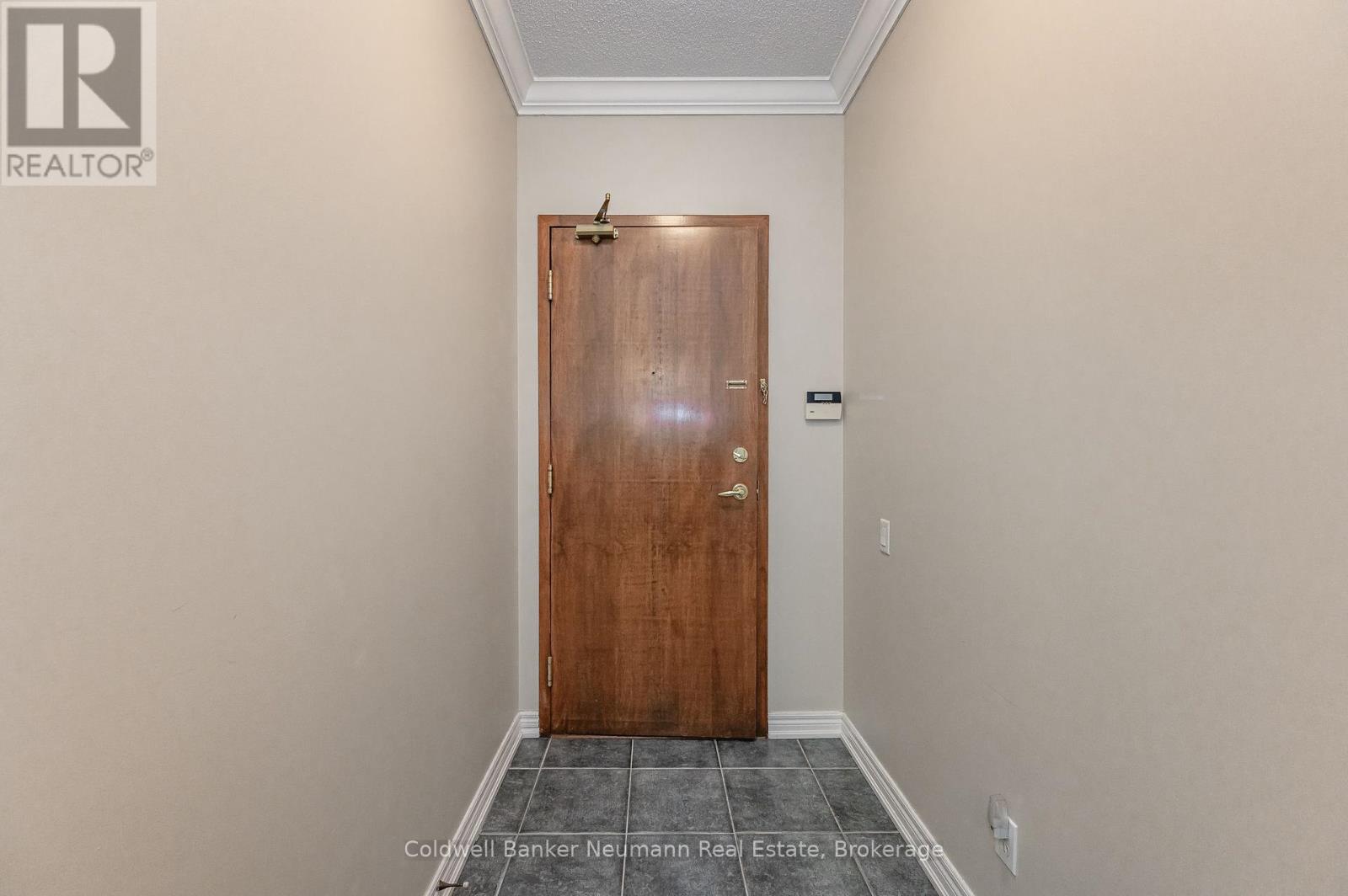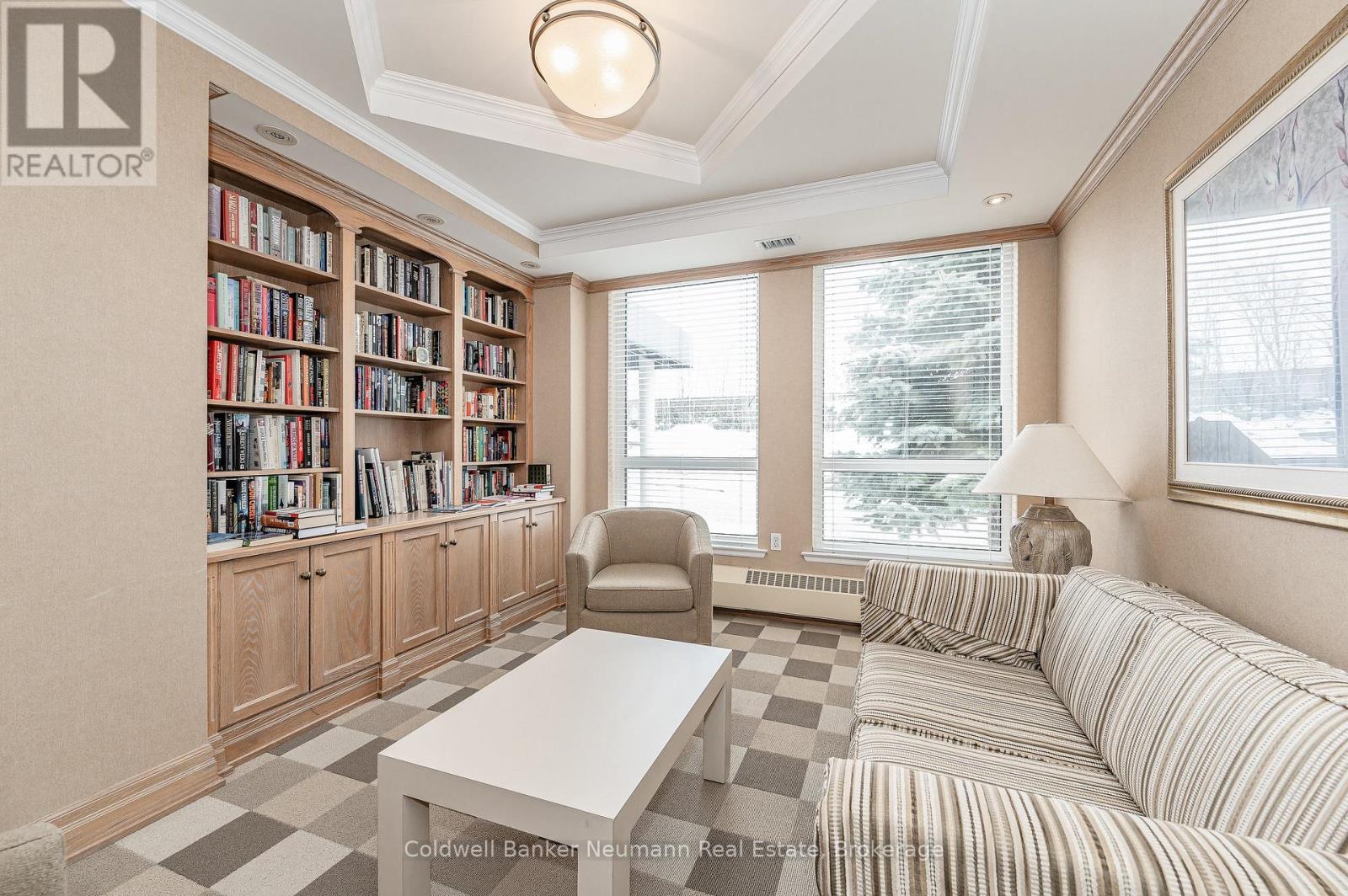409 - 60 Old Mill Road Oakville (Qe Queen Elizabeth), Ontario L6J 7V9

$599,900管理费,Heat, Water, Common Area Maintenance, Insurance, Parking
$721.31 每月
管理费,Heat, Water, Common Area Maintenance, Insurance, Parking
$721.31 每月Welcome to Oakridge Heights nestled right in the heart of Oakville, just a few minutes from Highway 403 and the Oakville GO transit terminal. This 2-bedroom 2-bathroom corner unit offers a bright and airy ambiance with its own electric fireplace for those dark chilly nights and a private balcony for the warm ones. The master bedroom features a convenient four-piece en suite and a generous walk-in-closet, while the secondary bedroom has its own 3-piece cheater en suite. Modern amenities include an indoor pool, billiards room, exercise facility, sauna, and party room, catering to every lifestyle need. With designated visitor parking available on-site, convenience is paramount for guests. Positioned in one of Oakville's most coveted communities, residents enjoy easy access to upscale shopping, dining, parks, and waterfront trails, as well as seamless commuting options to downtown Toronto and beyond. (id:43681)
房源概要
| MLS® Number | W12214446 |
| 房源类型 | 民宅 |
| 社区名字 | 1014 - QE Queen Elizabeth |
| 社区特征 | Pet Restrictions |
| 特征 | 阳台 |
| 总车位 | 1 |
详 情
| 浴室 | 2 |
| 地上卧房 | 2 |
| 总卧房 | 2 |
| Age | 16 To 30 Years |
| 空调 | 中央空调 |
| 外墙 | 砖 |
| 壁炉 | 有 |
| 供暖方式 | 电 |
| 供暖类型 | Heat Pump |
| 内部尺寸 | 1000 - 1199 Sqft |
| 类型 | 公寓 |
车 位
| 地下 | |
| 没有车库 |
土地
| 英亩数 | 无 |
| 规划描述 | R8 |
房 间
| 楼 层 | 类 型 | 长 度 | 宽 度 | 面 积 |
|---|---|---|---|---|
| 一楼 | 客厅 | 4.42 m | 3.73 m | 4.42 m x 3.73 m |
| 一楼 | 餐厅 | 3.61 m | 2.21 m | 3.61 m x 2.21 m |
| 一楼 | 主卧 | 4.22 m | 4.95 m | 4.22 m x 4.95 m |
| 一楼 | 浴室 | 2.18 m | 1.5 m | 2.18 m x 1.5 m |
| 一楼 | 卧室 | 4.22 m | 3.43 m | 4.22 m x 3.43 m |
| 一楼 | 浴室 | 2.24 m | 2.39 m | 2.24 m x 2.39 m |
| 一楼 | 厨房 | 2.59 m | 3.63 m | 2.59 m x 3.63 m |




















