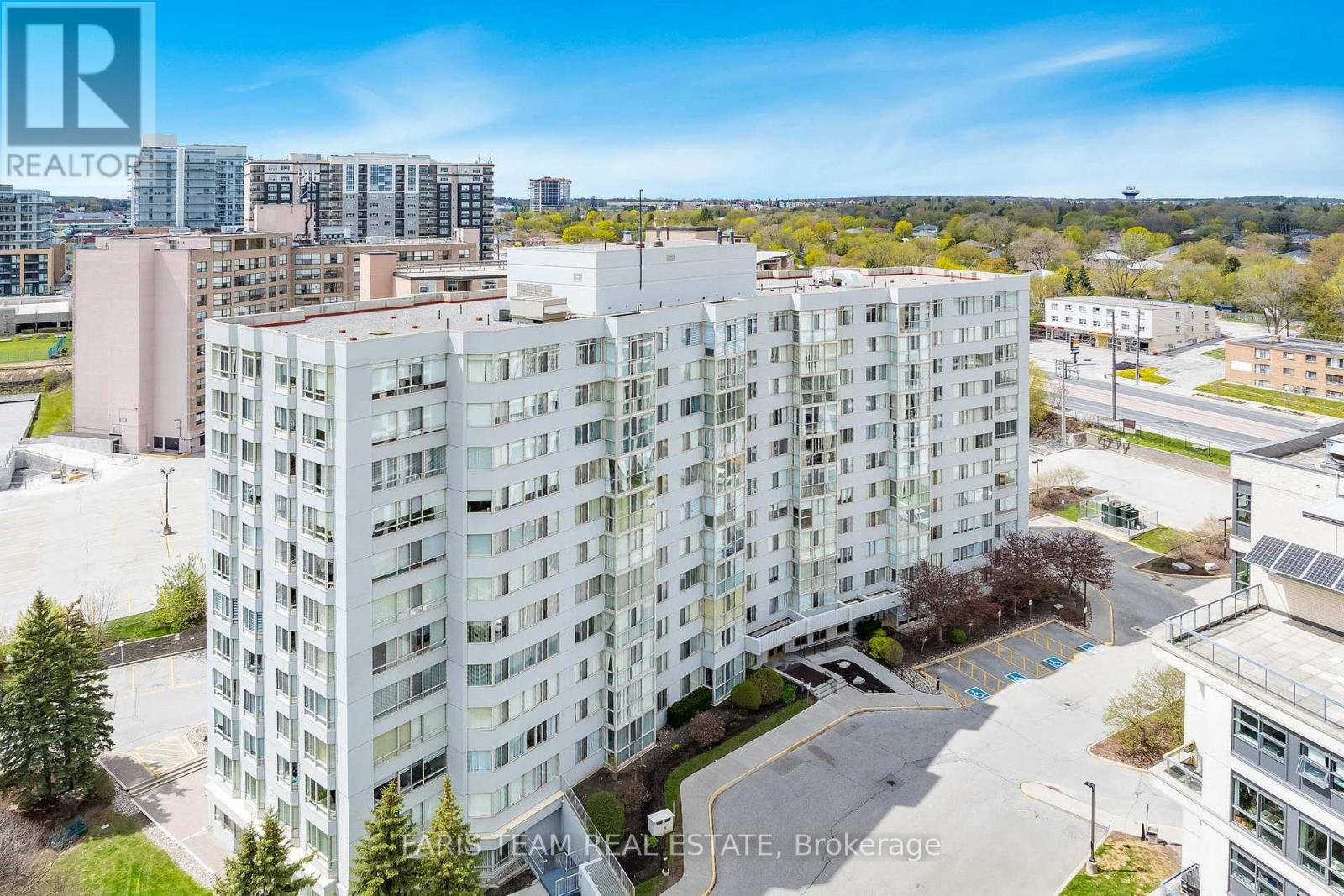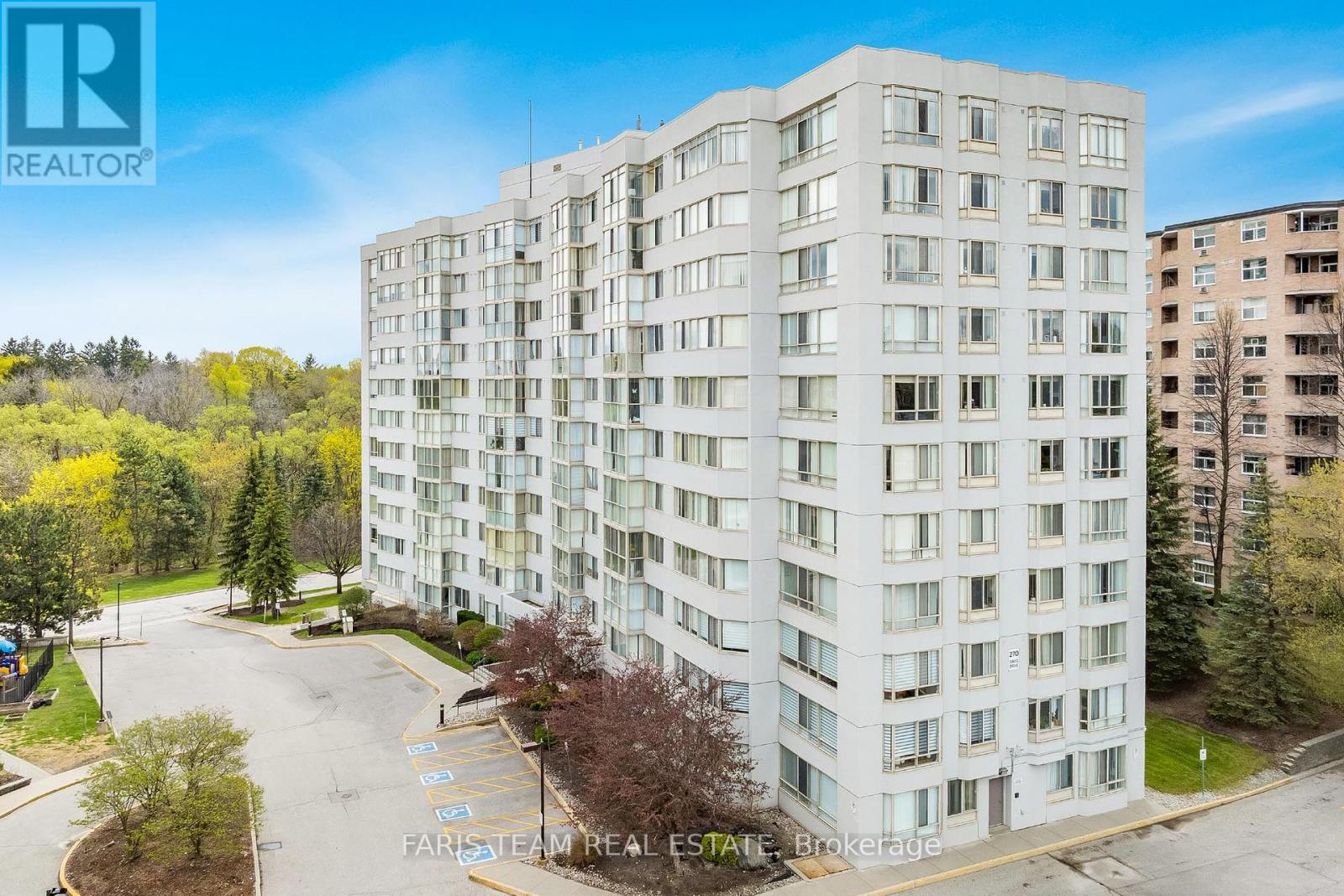409 - 270 Davis Drive Newmarket (Central Newmarket), Ontario L3Y 8K2

$545,000管理费,Insurance, Heat, Parking, Water
$834.57 每月
管理费,Insurance, Heat, Parking, Water
$834.57 每月Top 5 Reasons You Will Love This Condo: 1) Welcome to this superior, sun-filled corner unit boasting bright southeast views that overlook peaceful greenspace, flooding the open-concept layout with natural light throughout the day 2) Beautifully upgraded from top-to-bottom, this condo features hand-scraped engineered hardwood flooring, creating a warm and refined aesthetic in every room, along with a custom kitchen showcasing rich wood cabinets, and high-end stainless-steel appliances, including an LG glass-top stove with range hood, a Samsung French door fridge, and a dishwasher with a matching cabinet face, for a seamless, built-in look 3) Recent renovations include a redone bathroom in 2025 and fresh paint with new blinds the same year, offering a move-in ready space with thoughtful modern finishes 4) Enjoy the comfort and convenience of an in-suite LG stackable washer and dryer, all set within a quiet, well-maintained building with an ideal corner location that maximizes privacy and daylight 5) Located within walking distance to shops, restaurants, parks, trails, and Newmarket GO Station, and just minutes from Southlake Regional Hospital and Upper Canada Mall. 1,115 sq.ft. Visit our website for more detailed information. (id:43681)
房源概要
| MLS® Number | N12179158 |
| 房源类型 | 民宅 |
| 社区名字 | Central Newmarket |
| 附近的便利设施 | 医院, 公园, 公共交通 |
| 社区特征 | Pet Restrictions |
| 特征 | In Suite Laundry |
| 总车位 | 1 |
详 情
| 浴室 | 2 |
| 地上卧房 | 2 |
| 总卧房 | 2 |
| Age | 31 To 50 Years |
| 公寓设施 | 健身房, Storage - Locker |
| 家电类 | 洗碗机, 烘干机, 炉子, 洗衣机, 冰箱 |
| 空调 | 中央空调 |
| 外墙 | 混凝土 |
| Flooring Type | Ceramic, Hardwood, Vinyl |
| 供暖方式 | 天然气 |
| 供暖类型 | 压力热风 |
| 内部尺寸 | 1000 - 1199 Sqft |
| 类型 | 公寓 |
车 位
| 地下 | |
| Garage |
土地
| 英亩数 | 无 |
| 土地便利设施 | 医院, 公园, 公共交通 |
| 规划描述 | Rm4 |
房 间
| 楼 层 | 类 型 | 长 度 | 宽 度 | 面 积 |
|---|---|---|---|---|
| 一楼 | 厨房 | 3.4 m | 2.44 m | 3.4 m x 2.44 m |
| 一楼 | 餐厅 | 3.43 m | 2.18 m | 3.43 m x 2.18 m |
| 一楼 | 客厅 | 6.38 m | 3.59 m | 6.38 m x 3.59 m |
| 一楼 | 主卧 | 4.86 m | 3.12 m | 4.86 m x 3.12 m |
| 一楼 | 卧室 | 3.87 m | 3.15 m | 3.87 m x 3.15 m |
| 一楼 | 洗衣房 | 1.54 m | 0.71 m | 1.54 m x 0.71 m |




















