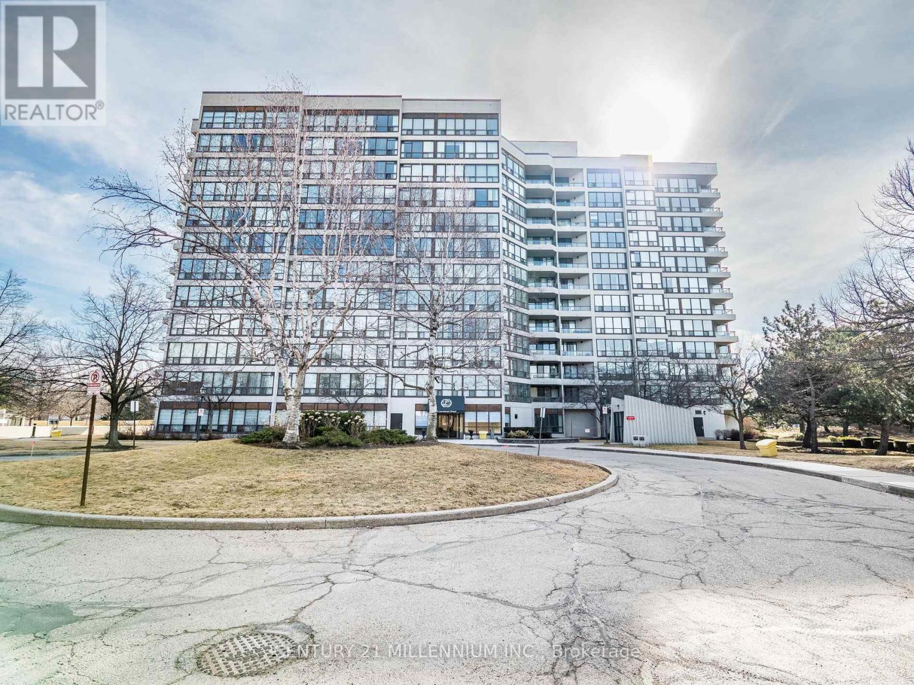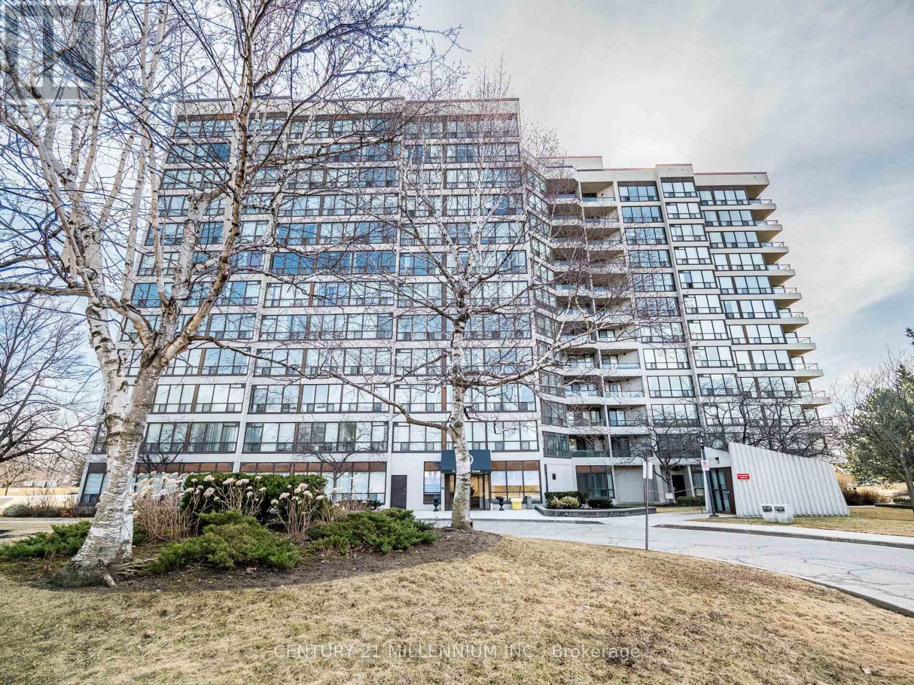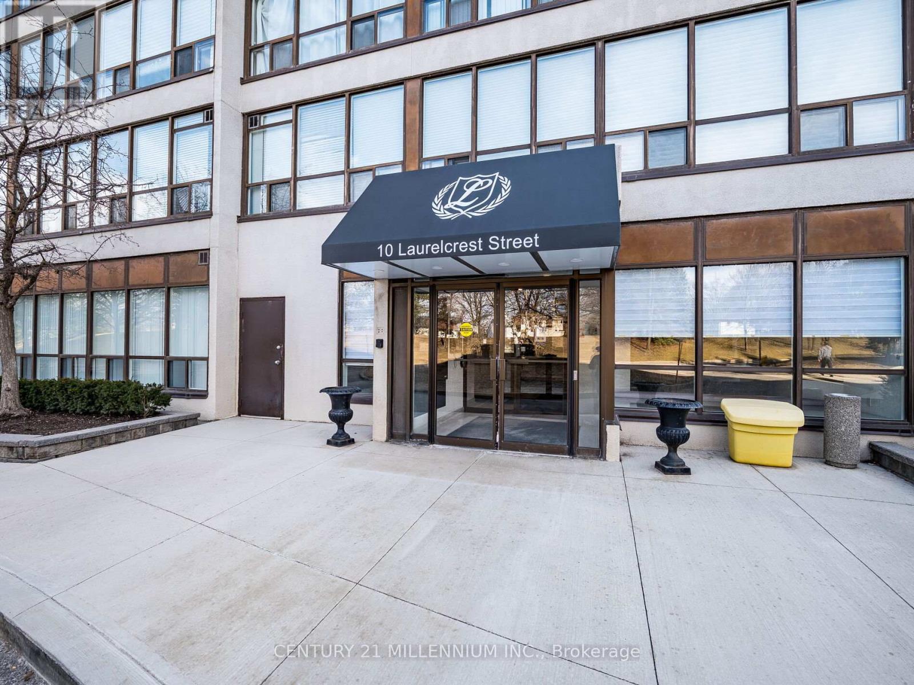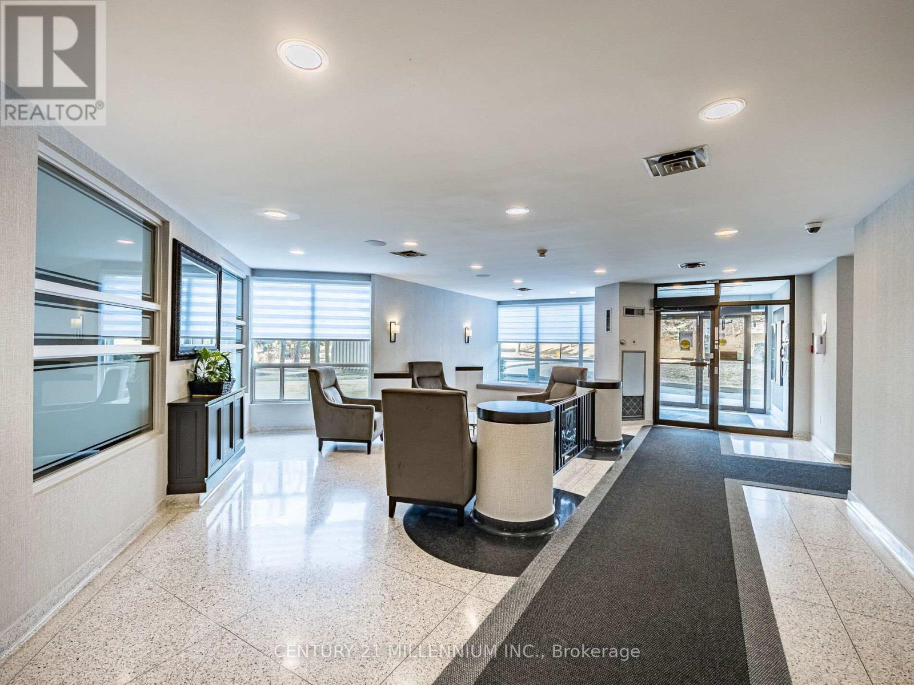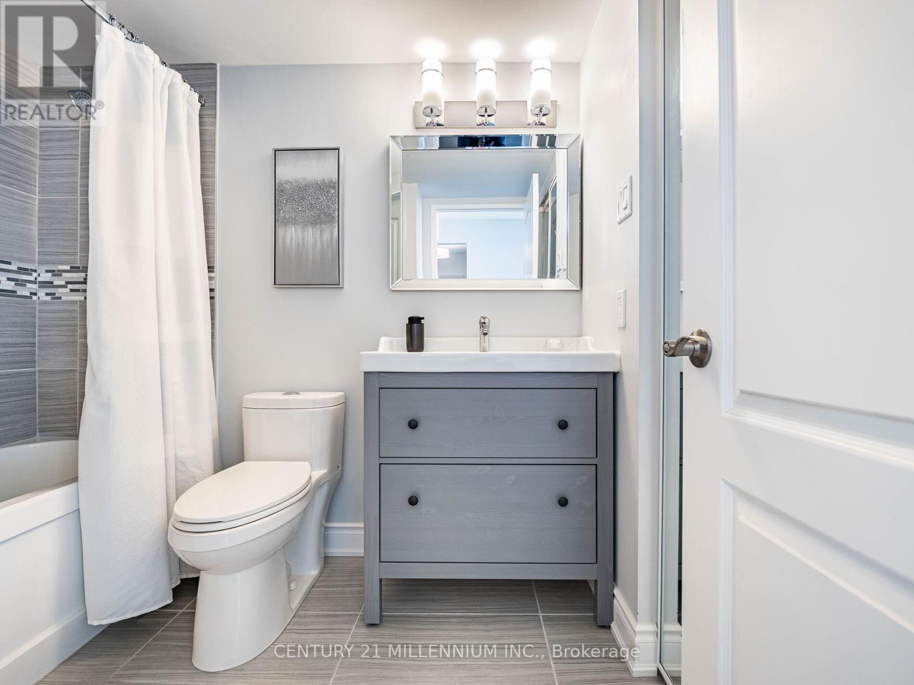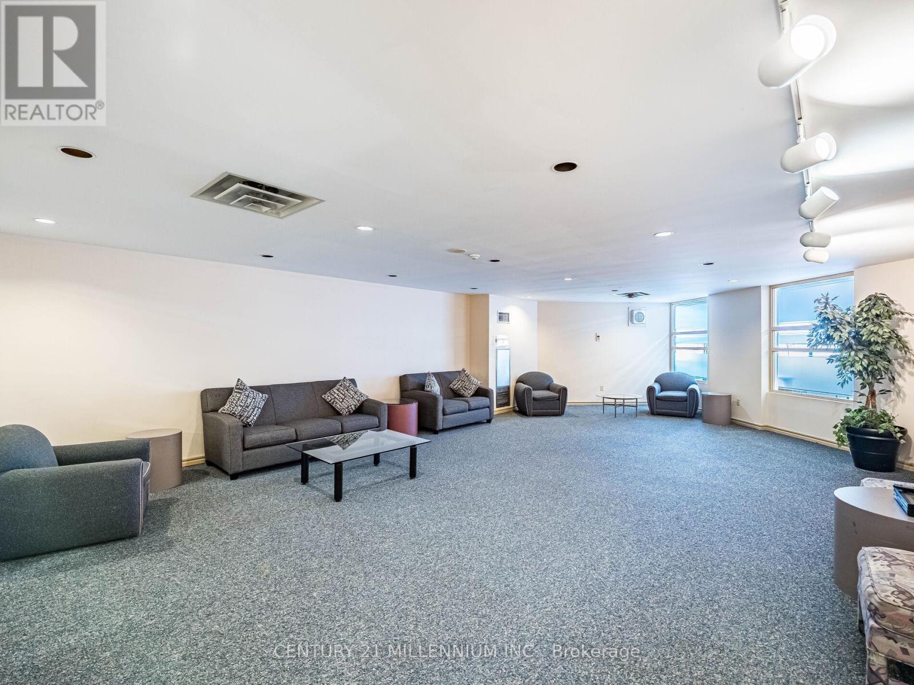409 - 10 Laurelcrest Street Brampton (Queen Street Corridor), Ontario L6S 5Y3

$429,900管理费,Heat, Electricity, Water, Common Area Maintenance, Insurance, Parking
$616.20 每月
管理费,Heat, Electricity, Water, Common Area Maintenance, Insurance, Parking
$616.20 每月Bright and Spacious Renovated One-Bedroom Condo in the Heart of Westgate!Step into this beautifully immaculately updated, move-in ready condo offering 646 sq ft ofmodern living space. The open-concept layout is enhanced by sleek laminate flooring throughoutand a stylish, modern kitchen featuring stunning quartz countertops and stainless steelappliances. The bathroom is a true retreat, showcasing elegant inlay tile, an oversized soakertub, and a large vanity with ample storage.Convenience with an ensuite laundry. Plus, the maintenance fees cover all utilities, providingyou with a hassle-free lifestyle. Don't forget this unit comes with 2 (two) owned ParkingspacesThis south-facing unit is located in the highly well managed Condos on Laurelcrest Street,offering south facing views and plenty of natural light.Exceptional Amenities include 24-hour gatehouse security, two underground parking spaces, asparkling outdoor pool, tennis courts, hot tub & sauna, exercise facilities, and a party room,ensuring you have everything you need for comfort and leisure.Overall, 10 Laurelcrest Street combines a range of amenities, strategic location, making it adesirable choice for many seeking comfortable living in Brampton.Dont miss the opportunity to own this stunning condoschedule your viewing today! (id:43681)
房源概要
| MLS® Number | W12114143 |
| 房源类型 | 民宅 |
| 社区名字 | Queen Street Corridor |
| 附近的便利设施 | 公共交通, 学校 |
| 社区特征 | Pets Not Allowed |
| 特征 | In Suite Laundry |
| 总车位 | 2 |
| 结构 | Tennis Court |
详 情
| 浴室 | 1 |
| 地上卧房 | 1 |
| 总卧房 | 1 |
| 公寓设施 | 健身房, Recreation Centre, 宴会厅 |
| 家电类 | 洗碗机, 烘干机, Hood 电扇, 炉子, 洗衣机, 冰箱 |
| 空调 | 中央空调 |
| 外墙 | 混凝土 |
| Fire Protection | Security Guard |
| Flooring Type | Carpeted, Laminate |
| 供暖方式 | 天然气 |
| 供暖类型 | 压力热风 |
| 内部尺寸 | 600 - 699 Sqft |
| 类型 | 公寓 |
车 位
| 地下 | |
| 没有车库 |
土地
| 英亩数 | 无 |
| 土地便利设施 | 公共交通, 学校 |
房 间
| 楼 层 | 类 型 | 长 度 | 宽 度 | 面 积 |
|---|---|---|---|---|
| 一楼 | 主卧 | 4.57 m | 3.2 m | 4.57 m x 3.2 m |
| 一楼 | 厨房 | 2.51 m | 2.51 m | 2.51 m x 2.51 m |
| 一楼 | 餐厅 | 5.84 m | 3.2 m | 5.84 m x 3.2 m |
| 一楼 | 客厅 | 5.84 m | 3.2 m | 5.84 m x 3.2 m |

